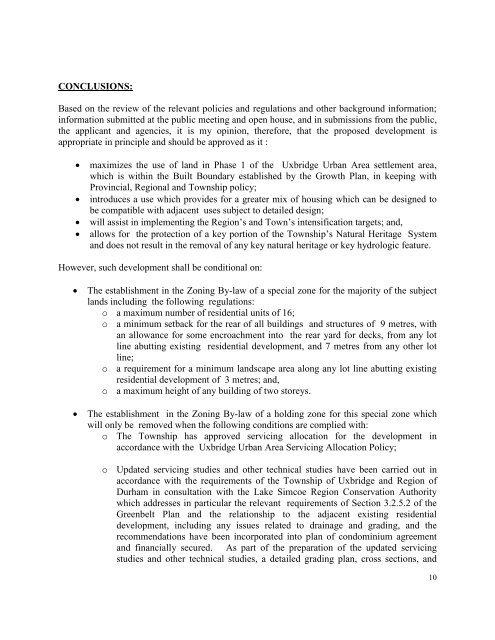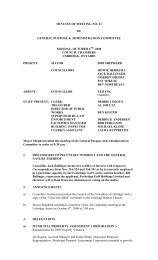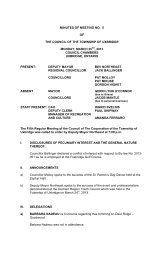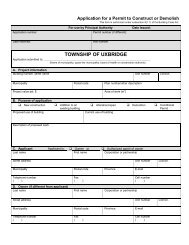REPORT - The Township of Uxbridge
REPORT - The Township of Uxbridge
REPORT - The Township of Uxbridge
You also want an ePaper? Increase the reach of your titles
YUMPU automatically turns print PDFs into web optimized ePapers that Google loves.
CONCLUSIONS:Based on the review <strong>of</strong> the relevant policies and regulations and other background information;information submitted at the public meeting and open house, and in submissions from the public,the applicant and agencies, it is my opinion, therefore, that the proposed development isappropriate in principle and should be approved as it :maximizes the use <strong>of</strong> land in Phase 1 <strong>of</strong> the <strong>Uxbridge</strong> Urban Area settlement area,which is within the Built Boundary established by the Growth Plan, in keeping withProvincial, Regional and <strong>Township</strong> policy;introduces a use which provides for a greater mix <strong>of</strong> housing which can be designed tobe compatible with adjacent uses subject to detailed design;will assist in implementing the Region’s and Town’s intensification targets; and,allows for the protection <strong>of</strong> a key portion <strong>of</strong> the <strong>Township</strong>’s Natural Heritage Systemand does not result in the removal <strong>of</strong> any key natural heritage or key hydrologic feature.However, such development shall be conditional on:<strong>The</strong> establishment in the Zoning By-law <strong>of</strong> a special zone for the majority <strong>of</strong> the subjectlands including the following regulations:o a maximum number <strong>of</strong> residential units <strong>of</strong> 16;o a minimum setback for the rear <strong>of</strong> all buildings and structures <strong>of</strong> 9 metres, withan allowance for some encroachment into the rear yard for decks, from any lotline abutting existing residential development, and 7 metres from any other lotline;o a requirement for a minimum landscape area along any lot line abutting existingresidential development <strong>of</strong> 3 metres; and,o a maximum height <strong>of</strong> any building <strong>of</strong> two storeys.<strong>The</strong> establishment in the Zoning By-law <strong>of</strong> a holding zone for this special zone whichwill only be removed when the following conditions are complied with:o <strong>The</strong> <strong>Township</strong> has approved servicing allocation for the development inaccordance with the <strong>Uxbridge</strong> Urban Area Servicing Allocation Policy;o Updated servicing studies and other technical studies have been carried out inaccordance with the requirements <strong>of</strong> the <strong>Township</strong> <strong>of</strong> <strong>Uxbridge</strong> and Region <strong>of</strong>Durham in consultation with the Lake Simcoe Region Conservation Authoritywhich addresses in particular the relevant requirements <strong>of</strong> Section 3.2.5.2 <strong>of</strong> theGreenbelt Plan and the relationship to the adjacent existing residentialdevelopment, including any issues related to drainage and grading, and therecommendations have been incorporated into plan <strong>of</strong> condominium agreementand financially secured. As part <strong>of</strong> the preparation <strong>of</strong> the updated servicingstudies and other technical studies, a detailed grading plan, cross sections, and10
















