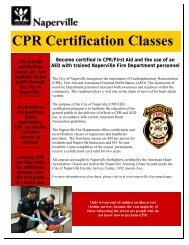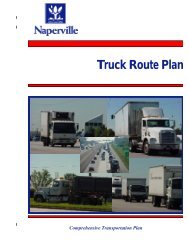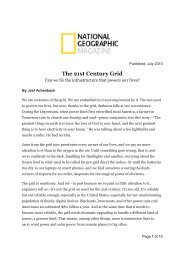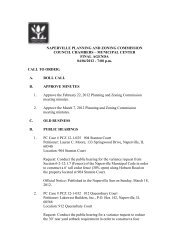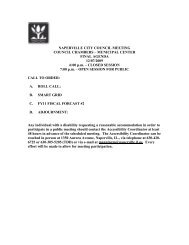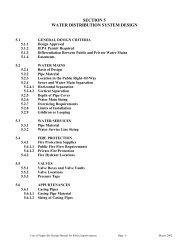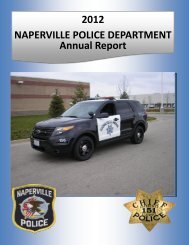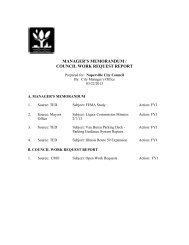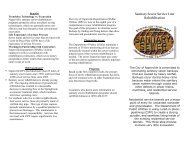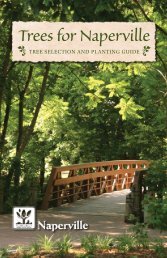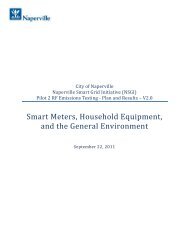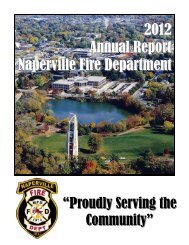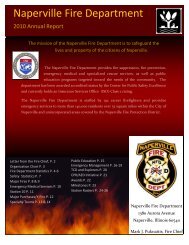naperville planning and zoning commission ... - City of Naperville
naperville planning and zoning commission ... - City of Naperville
naperville planning and zoning commission ... - City of Naperville
You also want an ePaper? Increase the reach of your titles
YUMPU automatically turns print PDFs into web optimized ePapers that Google loves.
CALL TO ORDER:NAPERVILLE PLANNING AND ZONING COMMISSIONCOUNCIL CHAMBERS – MUNICIPAL CENTERFINAL AGENDA05/15/2013 -A. ROLL CALLB. APPROVE MINUTES1. Approve the minutes <strong>of</strong> the May 1, 2013 Planning <strong>and</strong> ZoningCommission meeting.C. OLD BUSINESSD. PUBLIC HEARINGS1. PZC Case # 13-1-015 Goldfish Swim School Monument SignPetitioner: R<strong>and</strong>all Barba, 1264 Muirwood Ct., Rochester Hills, MI48306Location: 1688 Quincy AvenueRequest: The petitioner requests that the public hearing be continuedto the June 5, 2013 Planning <strong>and</strong> Zoning Commission meeting.Official Notice: Notice Published in the <strong>Naperville</strong> Sun on Sunday,April 14, 20132. PZC Case # 13-1-025 1309 Margate Ct. Deck EncroachmentPetitioner: Leroy <strong>and</strong> Debra KlimekLocation: 1309 Margate CourtRequest: Conduct the public hearing regarding a rear yard setbackvariance for the property located at 1309 Margate Circle.Official Notice: <strong>Naperville</strong> Sun April 28, 20133. PZC Case # 13-1-030 725 Willow Road VariancePetitioner: Douglas L. Davis, 725 Willow Road, <strong>Naperville</strong>, IL 60540Location: 725 Willow Road
AGENDANAPERVILLE PLANNING AND ZONING COMMISSION05/15/2013 - 7:00 p.m. - COUNCIL CHAMBERSPage 2Request: Conduct the public hearing for a variance request fromSection 6-6A-7 (R1A: Yard Requirements) to reduce the 8’ interiorside yard setback requirement for the property located at 725 WillowRoad.Official Notice: Published in the <strong>Naperville</strong> Sun on Sunday, April 28,20134. PZC Case # 13-1-020 Ashwood PointePetitioner: Pulte Home Corporation, 1901 North Roselle Road, Suite1000, Schaumburg, IL 60195Location: West <strong>of</strong> 248th Avenue <strong>and</strong> south <strong>of</strong> Wolf’s Crossing RoadRequest: Conduct the public hearing for the petitioner's requests forre<strong>zoning</strong> from R1A (Low Density Single-family Residence District)<strong>and</strong> R3A (Medium Density Multifamily Residence District) to R2(Single-Family <strong>and</strong> Low Density Multifamily Residence District) <strong>and</strong>approval <strong>of</strong> a preliminary subdivision plat for Ashwood Pointe, a finalsubdivision plat for Ashwood Pointe Phase 1A <strong>and</strong> a final subdivisionplat for Ashwood Pointe Phase 1B for the property generally locatedwest <strong>of</strong> 248th Avenue <strong>and</strong> south <strong>of</strong> Wolf’s Crossing Road.Official Notice: Published in the <strong>Naperville</strong> Sun on Sunday, April 28,2013E. REPORTS AND RECOMMENDATIONSF. CORRESPONDENCEG. NEW BUSINESS1. PZC Case # PZC 13-1-036 Request to Initiate An Amendment toTitle 6 Regarding Training Studios/Automotive UsesPetitioner: <strong>City</strong> <strong>of</strong> <strong>Naperville</strong> Planning Services TeamRequest: Initiate an amendment to Title 6 pertaining to training studios<strong>and</strong> automotive uses.H. ADJOURNMENTAny individual with a disability requesting a reasonable accommodation in order toparticipate in a public meeting should contact the ADA Compliance Specialist at
AGENDANAPERVILLE PLANNING AND ZONING COMMISSION05/15/2013 - 7:00 p.m. - COUNCIL CHAMBERSPage 3least 48 hours in advance <strong>of</strong> the scheduled meeting. The ADA Compliance Specialistcan be reached in person at 400 S. Eagle Street, <strong>Naperville</strong>, IL., via telephone at 630-420-6725 or 630-305-5205 (TDD) or via e-mail at manningm@<strong>naperville</strong>.il.us.Every effort will be made to allow for meeting participation.
NAPERVILLE PLANNING AND ZONING COMMISSIONDRAFT MINUTES OF MAY 1, 2013Call to Order7:00 p.m.A. Roll CallPresent:Absent:Student Members:Staff Present:Bruno, Coyne, Dabareiner, Frost, Gustin, Hastings, Messer, Meyer, WilliamsPlanning Team – Ying Liu, Timothy FelstrupEngineer – Pete ZibbleB. Minutes Approve the minutes <strong>of</strong> the April 17, 2013 Planning <strong>and</strong> Zoning Commissionmeeting.Motion by: MeyerSecond by: WilliamsApproved(9 to 0)C. Old BusinessD. Public HearingsD1. 13-1-015PZC CaseGoldfish SwimSchool SignThe petitioner, R<strong>and</strong>all Barba, requests approval <strong>of</strong> a variance from Section 5-4-5:2.1 (Commercial Signs; Monument Signs) <strong>of</strong> the <strong>Naperville</strong> Municipal Codeto allow construction <strong>of</strong> a second monument sign, 5.7’ tall <strong>and</strong> 27.5 square feetin area, on the property located at 1688 Quincy Avenue.Tim Felstrup, Planning Services Team, gave an overview <strong>of</strong> the request.Planning <strong>and</strong> Zoning Commission inquired about:• Can the existing non-conforming sign be changed to accommodate anadditional panel for Goldfish Swim School? Felstrup responded that avariance would be required to modify the existing non-conforming sign.• Has any adjacent businesses contacted staff? Felstrup indicated no.• Will changing out an existing panel on the existing non-conforming signtrigger a variance? Felstrup indicated that no; however, the current signdoesn’t have a vacant panel left for the petitioner’s use.• Is a wall sign allowed for the business? Felstrup confirmed yes.• The history <strong>of</strong> the existing sign. Felstrup indicated that the existing signwas installed in the 90s prior to the current sign code.• How does the proposed sign compared to the existing sign in size?Felstrup indicated that the proposed sign is considerably smaller than theexisting sign.
<strong>Naperville</strong> Planning <strong>and</strong> Zoning CommissiondatePage 2 <strong>of</strong> 10Jacklyn Michael, the <strong>Naperville</strong> Goldfish Swim School Manager, spoke onbehalf <strong>of</strong> the petitioner:• The adjacent businesses don’t have any issues with the additional sign.Planning <strong>and</strong> Zoning Commission inquired about:• Whether the petitioner has any contractual obligation to keep the existingsign on the property. Michael indicated that she doesn’t have theinformation.• Did staff discuss with the petitioner about allowing the proposedmonument sign subject to the condition that no wall signage be allowed.Felstrup responded that staff discussed a condition <strong>of</strong> approval with thepetitioner that they forgo adding a panel on the existing sign. Thepetitioner is permitted to have wall signage under the sign code.• Do other training studios in the area have monument signs? Felstrupindicated that Kidz Kabaret has a monument sign across street.• What is the hardship <strong>of</strong> the sign variance? Felstrup responded that thehardship with this case is that the existing sign advertises businesses noton the subject property. Without the existing sign, the petitioner ispermitted to have a monument sign on the property.• Williams stated that he would prefer that the petitioner be permitted toinstall a wall sign <strong>and</strong> add a panel to the existing sign.Planning <strong>and</strong> Zoning Commission Discussion: NonePlanning <strong>and</strong> Zoning Commission moved to table the case to May 15, 2013 <strong>and</strong>requested the owner to be present at the meeting to answer questions.Motion by: WilliamSeconded by: MeyerApproved(9 to 0)D2.PZC 12-1-154Mayfair Phase 2The petitioner, M/I Homes, requests approval <strong>of</strong> a variance from Section 5-4-5:2.1 (Commercial Signs; Monument Signs) <strong>of</strong> the <strong>Naperville</strong> Municipal Codeto allow construction <strong>of</strong> a second monument sign, 5.7’ tall <strong>and</strong> 27.5 square feetin area, on the property located at 1688 Quincy Avenue.Ying Liu, Planning Services Team, gave an overview <strong>of</strong> the request.Planning <strong>and</strong> Zoning Commission inquired about:• How viable is this area for commercial? Liu responded almost allcommercial buildings in this area are entirely occupied.• What are the main differences between this proposal <strong>and</strong> The Oaks at<strong>Naperville</strong> Crossings? Liu responded that the property for The Oaks wasinitially designated for residential uses <strong>and</strong> there was not a request toconvert commercial l<strong>and</strong> to residential. In addition, the commercial
<strong>Naperville</strong> Planning <strong>and</strong> Zoning CommissiondatePage 3 <strong>of</strong> 10frontage in front <strong>of</strong> The Oaks is already well-established <strong>and</strong> thereforethe multifamily development didn’t have any negative impact on thecommercial l<strong>and</strong>.• Does staff not object to the townhomes but to the density? Liuresponded that staff is not against townhomes on a portion <strong>of</strong> theproperty, but want to see a better design <strong>and</strong> more considerations givento protect the commercial frontage along Route 59.• Is it staff’s desire to keep the strip l<strong>and</strong> on the south <strong>of</strong> the Urbanekproperty B2? Liu responded yes.• Is it staff’s desire to keep the south corner <strong>of</strong> the property as commercial?Staff responded yes. Liu indicated that staff is not proposing an arbitraryline, but would like the opportunity to work with the petitioner to keep aportion the l<strong>and</strong> as commercial while still having a viable townhomeproject.• Is staff suggesting a greater depth for the remaining commercial l<strong>and</strong>than the Penny Mustard store? Liu responded yes. When the PennyMustard store was developed, it had substantially limited the visibility <strong>of</strong>the subject property <strong>and</strong> negatively impacted on the commercial viability<strong>of</strong> it. Staff wants to prevent the same from happening again <strong>and</strong>recommends that the impacts <strong>of</strong> the re<strong>zoning</strong> proposal on adjacentproperties be addressed now.• Can commercial development still happen on the remaining commerciall<strong>and</strong> without the subject property? Liu responded that the remaining l<strong>and</strong>would have very limited commercial opportunities without partneringwith adjacent property owners.• Due to the segmented ownerships <strong>of</strong> the area, is staff being presumptuousto wait for a consolidated commercial development to happen at thecorner? Liu indicated the <strong>City</strong>’s vision is to have commercialdevelopment at this location. The properties’ commercial opportunitiesshould be protected.Greg Collins, L<strong>and</strong> Acquisition Manager with M/I Homes, spoke on behalf <strong>of</strong>the petitioner:• M/I Homes is the contract purchaser <strong>of</strong> the subject property.• Collins gave an overview <strong>of</strong> the history <strong>of</strong> the existing Mayfairdevelopment.• Rich Olson, with Gary R. Weber Associations, Inc., gave an overview <strong>of</strong>the site layout <strong>and</strong> l<strong>and</strong>scaping improvements for the project.• Dan Stevens with Spaceco Inc. discussed the transportation system <strong>and</strong>stormwater facilities associated with the development.Planning <strong>and</strong> Zoning Commission inquired about:• How would people traveling southbound <strong>of</strong> Route 59 access the site?Olson responded that they would be accessed from Audrey Lane or FortHill Drive.• Clarification <strong>of</strong> the density calculations for Mayfair <strong>and</strong> Mayfair Phase 2.• Whether the development meets the open space requirement? Liu
<strong>Naperville</strong> Planning <strong>and</strong> Zoning CommissiondatePage 4 <strong>of</strong> 10confirmed yes.• How many dwelling units are in each building? Collins responded that inPhase 1, they have 4 <strong>and</strong> 6 unit buildings. Phase 2 has 4-7 unitbuildings.• What area does the detention pond serve? Staff indicated that the pondappears to be only serving the Mayfair <strong>and</strong> Mayfair Phase 2.• Why the property should be rezoned to residential? Collins respondedthat the proposed townhome development is the best <strong>and</strong> highest use <strong>of</strong>the property. The existing conditions are difficult for commercialdevelopment <strong>and</strong> townhome is the trend <strong>of</strong> the development in the area.• Would the development allow future connection <strong>of</strong> adjacent properties toHenley Lane? Collins confirmed that Henley Lane will be dedicated as apublic right-<strong>of</strong>-way <strong>and</strong> future connection will be allowed.• What is the justification for the R3 <strong>zoning</strong> instead <strong>of</strong> R3A? Collinsresponded that the R3 <strong>zoning</strong> serves as a transition between the existingR3A properties <strong>and</strong> commercial uses.• Can the density <strong>and</strong> the number <strong>of</strong> dwelling units be reduced? Collinsresponded that they are amiable to work with staff, but doesn’t agreewith staff on fundamental issues such as l<strong>and</strong> use <strong>and</strong> provision <strong>of</strong> theprivate road.Public Testimony:Joe Barbarotta, property owner to the south <strong>of</strong> the subject property, spokeagainst the petition:• The proposed development would negatively impact the adjacentcommercially zoned l<strong>and</strong>.• If the property is rezoned to residential, it will promote individualdevelopment <strong>of</strong> the remaining properties, which will take more time <strong>and</strong>be less successful.• We support staff’s assessment <strong>of</strong> the project.• We are opposing to the proposed density.• We have met with M/I Homes several times. While the meetings havebeen generally agreeable, it seems that M/I Homes wanted to wait for theoutcome <strong>of</strong> this meeting first.• We recommend leaving l<strong>and</strong> south <strong>of</strong> the proposed Henley Lanecommercial.• Bruno asked whether the new setback requirement would affect theBarbarotta’s property. Barbarotta responded that yes, his property wouldhave a less viable commercial area.• Coyne asked whether staff agrees with the Barbarotta’s suggestion toleave the l<strong>and</strong> south <strong>of</strong> Henley Lane commercial. Liu responded thatstaff will have to further evaluate the Barbarotta’s proposal, but it isdefinitely more consistent with staff’s recommendation.Rosalyn Urbanek, property owner to west <strong>of</strong> the subject property spoke against
<strong>Naperville</strong> Planning <strong>and</strong> Zoning CommissiondatePage 5 <strong>of</strong> 10the petition:• Changing the existing B2 <strong>zoning</strong> to R3 would change the character <strong>of</strong>this area.• The Urbanek family has a vested interest in the commercial development<strong>of</strong> this l<strong>and</strong>.• Recommends that this case be continued so that more communicationcan be done with the surrounding property owners to discuss a viableoption for commercial development.• A water main is being proposed along the strip l<strong>and</strong> south <strong>of</strong> theUrbanek’s property, which would prevent location <strong>of</strong> any future buildingor parking on top <strong>of</strong> the line.• Is open to discuss re<strong>zoning</strong> a portion <strong>of</strong> the site to residential, but thesouth portion <strong>of</strong> the site should be kept commercial.Sameer H<strong>and</strong>a, at 2765 Blakely Lane, spoke against the petition:• Traffic on Blakely Lane will be significantly increased.• It will have a negative impact on my HOA fees.• The developer is proposing to change the detention pond. I paid apremium to have a view <strong>of</strong> detention pond, which will be lost with theproposed construction.• The proposed higher density will have a negative impact on my propertyvalue.• I would prefer commercial development on the site. Many other existingcommercial developments in the area do not have visibility from Route59 <strong>and</strong> they are still viable.Srivatsan Jayaramason Darma, at 2756 Blakley Lane, spoke against the petition:• I am concerned with the additional traffic on Blakely Lane <strong>and</strong> its impacton the safety <strong>of</strong> the kids in Mayfair.• The design <strong>and</strong> setbacks <strong>of</strong> the new Phase 2 appear too crowded <strong>and</strong>would negatively impact my property value.Erich Vora, 2768 Blakely Lane, spoke against the petition:• I am concerned with the additional traffic through Phase 1 <strong>and</strong> theproposed density <strong>of</strong> Phase 2.Naga SS Yerra, at 2753 Blakely Lane, spoke against the petition:• M/I Homes has proposed a number <strong>of</strong> options for the existing pond. Ischanging the pond the <strong>City</strong>’s requirement? Collins responded that inorder to meet the DuPage County BMP requirement for Phase 2, thepond will have to be changed to provide for stormwater treatment.• I am concerned with the lost <strong>of</strong> my pond view.• I am also concerned about the proposed density <strong>and</strong> its negative impacton my property value.• I would like to see commercial development on the site.
<strong>Naperville</strong> Planning <strong>and</strong> Zoning CommissiondatePage 6 <strong>of</strong> 10Collins responded to testimony on behalf <strong>of</strong> the petitioner:• We met with the Urbanek family to address her concerns. The watermain along the strip adjacent to the Urbanek’s property is proposed tomeet the <strong>City</strong>’s requirement for looping the water main. We agree tokeep the strip l<strong>and</strong> south <strong>of</strong> the Urbanek’s property as B2.• The proposed street layout is the best plan for connectivity <strong>and</strong> access.• The proposed townhomes meet the 50% brick requirement.• We would like the Planning <strong>and</strong> Zoning Commission’s direction on thelane use issue.Planning <strong>and</strong> Zoning Commission Discussion:• Bruno – The strip south <strong>of</strong> the Urbanek’s property should stay B2 <strong>and</strong>additional buffer should be provided from the existing commercial uses.I agree with the proposed street layout. However, this proposal doesn’tmeet the requirement for a PUD to be innovative <strong>and</strong> creative, as Phase 2as proposed is <strong>of</strong> a less quality than Phase 1 due to the increased density.I would also prefer that B2 <strong>zoning</strong> south <strong>of</strong> Henley Lane be keptcommercial if all parties can work together.• Meyer – I am in favor <strong>of</strong> keeping the B2 <strong>zoning</strong> on Route59. If aresidential <strong>zoning</strong> is to be approved, a R3A <strong>zoning</strong> should be approvedwith a less density. The 6’ fence should be placed around all perimeter<strong>of</strong> the development. The issues brought up by the adjacent commercialproperty owners should be addressed. I would like to more closely lookat the increased traffic in the existing Mayfair. I also don’t think thatthis development has met the PUD design criteria.• Williams – I agree with Bruno <strong>and</strong> Meyer except that I think the entireparcel should remain commercial. The proposed development is way toodense, <strong>and</strong> not consistent with the criteria <strong>of</strong> a PUD. There are stillmany questions yet to be answered.• Hastings – I underst<strong>and</strong> the l<strong>and</strong> has been vacant for some time <strong>and</strong> Iapplaud the petitioner’s effort to develop the l<strong>and</strong>. However, all <strong>of</strong> <strong>City</strong>staff’s comments are very valid <strong>and</strong> I would ask the petitioner to addressthem.• Dabareiner – The <strong>City</strong>’s l<strong>and</strong> use plan should not be changed unless it isfor something really desirable <strong>and</strong> I don’t think the desire exists for thisproject. I think the entire parcel should be kept commercial. Part <strong>of</strong> thereasons for <strong>planning</strong> <strong>and</strong> <strong>zoning</strong> is to set expectations for the future <strong>and</strong> Ithink the surrounding property owners have valid concerns.• Frost – B2 <strong>zoning</strong> should remain on the strip l<strong>and</strong> south <strong>of</strong> the Urbanek’sproperty. However, I agree with the townhome development as long asthe setbacks <strong>of</strong> adjacent B2 l<strong>and</strong> are addressed.• Coyne – I believe the property south <strong>of</strong> Henely should remain B2. Theresidential use north <strong>of</strong> Henley is fine; however, the density should bereduced.• Messer – I do not believe the request meets the st<strong>and</strong>ards for a <strong>zoning</strong>change. The request for R3 is not consistent with the existing R3A<strong>zoning</strong> in the surrounding. There will be a substantial detriment to the
<strong>Naperville</strong> Planning <strong>and</strong> Zoning CommissiondatePage 7 <strong>of</strong> 10surrounding properties. The PUD st<strong>and</strong>ards have not been fully met. Iagree with the previous comments that the property south <strong>of</strong> Henley Laneshould remain B2. I agree with the street system as proposed.• Gustin – The l<strong>and</strong> south <strong>of</strong> Henley Lane should remain B2. The densityshould be reduced to be consistent with Phase 1. The access on Route 59should be eliminated in order to help the traffic situation. There is a lack<strong>of</strong> buffer between the townhomes at the northwest corner <strong>of</strong> thedevelopment <strong>and</strong> the existing commercial uses. I would recommendcontinuing this public hearing to allow the petitioner the time to workwith staff to address the issues raised.Planning <strong>and</strong> Zoning Commission continued the public hearing <strong>and</strong> directed thepetitioner to work with staff to resolve the issues raised.D3.PZC 13-1-004Freedom PlazaThe petitioner, Lakhany Group Investments, LLC, requests revocation <strong>of</strong> theexisting Freedom Plaza Planned Unit Development (Ordinances 11-187 <strong>and</strong> 11-190) <strong>and</strong> approval <strong>of</strong> a preliminary plat <strong>of</strong> subdivision, a conditional use for afull service hotel/conference center, a conditional use to establish a planned unitdevelopment for Freedom Plaza, a preliminary planned unit development plat,<strong>and</strong> associated <strong>zoning</strong>, l<strong>and</strong>scape, subdivision <strong>and</strong> sign variances/deviations forthe property located on Abriter Court north <strong>of</strong> Diehl Road <strong>and</strong> south <strong>of</strong> Interstate88.Ying Liu, Planning Services Team, gave an overview <strong>of</strong> the request.Planning <strong>and</strong> Zoning Commission inquired about:• Clarification on the sign variances being requested.Russ Whitaker, Rosanova & Whitaker, Ltd., spoke on behalf <strong>of</strong> the petitioner:• Whitaker gave an overview <strong>of</strong> the request. The petitioner needs the 25’height for the Tollway sign to ensure its visibility. The petitioner doesn’tagree with staff’s condition to reduce the height <strong>of</strong> the sign to 20’.• The petitioner doesn’t agree with staff’s condition regarding the timing<strong>of</strong> the construction but is willing to continue to work with staff on thisissue. Staff’s condition will prohibit financing <strong>of</strong> the project <strong>and</strong> makethis project unworkable. The petitioner requests the <strong>commission</strong>eliminate the condition.• The easement agreement will be recorded <strong>and</strong> a plat <strong>of</strong> easement shouldnot be required.• We agree with other conditions recommended by staff.• Ge<strong>of</strong>f Roehll, Hitchcock Design Group, gave an overview <strong>of</strong> the layout<strong>and</strong> l<strong>and</strong>scaping for the development. Staff had recommended acourtyard between Restaurants 2 <strong>and</strong> 3. The details <strong>of</strong> the courtyard areahave not been finalized <strong>and</strong> it may include various functions.• Steve Carlson, Architect, gave an architectural overview <strong>of</strong> the proposedbuilding elevations.
<strong>Naperville</strong> Planning <strong>and</strong> Zoning CommissiondatePage 8 <strong>of</strong> 10Planning <strong>and</strong> Zoning Commission inquired about:• Is the petitioner willing to work with staff to address their concernregarding the building elevations? Whitaker indicated yes.The Commission voted to continue the meeting to 11:30 p.m.• The design <strong>of</strong> the detention pond. Brian Hager, VS Company, respondedthat the relocated detention pond will be much larger <strong>and</strong> they arelooking at naturalizing the pond.• Does the hotel need to be completed before the restaurants can open perstaff’s condition? Staff clarified that staff’s recommendation is that thehotel construction shall be underway prior to issuance <strong>of</strong> a buildingpermit for the restaurants.• Coyne – doesn’t see a problem with the sign.• Bruno <strong>and</strong> Coyne - Staff’s condition about the timing <strong>of</strong> the constructionis unreasonable <strong>and</strong> could hinder the financing <strong>of</strong> the project.Public Testimony: NonePlanning <strong>and</strong> Zoning Commission closed the public hearing.Planning <strong>and</strong> Zoning Commission Discussion:• Bruno – I commend the petitioner for bringing the project back.• Coyne – I commend the petitioner. The proposal is an improvement tothe previous one.• Dabareiner – This is an exciting project. The petitioner did a great job inthe overall design <strong>of</strong> the project.• Frost – This is an excellent project.• Gustin – This is an excellent project.• Hastings – The project looks great.• Messer – I am excited about this development. This is a significantimprovement to the previous proposal.• Meyer – I am excited about the project.• Williams – The development is exciting.The Commission voted to continue the meeting to 12:00 a.m.Planning <strong>and</strong> Zoning Commission moved to recommend approval <strong>of</strong> PZC 13-1-004 subject to the following conditions:• The petitioner shall work with staff on staging <strong>and</strong> timing <strong>of</strong>construction.• The petitioner shall be required to provide for a cross access easementover the Fairfield Inn property.• The petitioner shall be required to establish a shared parking agreementwith a surrounding property owner to provide <strong>of</strong>f-site overflow parkingfor large events at the conference center. The petitioner shall submit acopy <strong>of</strong> the signed agreement during the final PUD plat process for Lot 5.
<strong>Naperville</strong> Planning <strong>and</strong> Zoning CommissiondatePage 9 <strong>of</strong> 10• The sign along the Tollway shall include an architectural feature added tobe top consistent with the other two proposed signs so that the totalheight <strong>of</strong> the sign doesn’t exceed 25’.• No additional ground/monument signs shall be allowed within thedevelopment other than the three proposed signs.Motion by: WilliamsSeconded by: MeyerApproved(9 to 0)D4.PZC 13-1-037Fairfield InnThe petitioner requests a major change to the Diehl Road Campus Unit 3Planned Unit Development <strong>and</strong> a sign variance for the Fairfield Inn propertylocated at 1820 Abriter Court.Russ Whitaker, Rosanova & Whitaker, Ltd., spoke on behalf <strong>of</strong> the petitioner:• Whitaker gave an overview <strong>of</strong> the request.Public Testimony: NonePlanning <strong>and</strong> Zoning Commission closed the public hearing.Planning <strong>and</strong> Zoning Commission Discussion: NonePlanning <strong>and</strong> Zoning Commission moved to recommend approval <strong>of</strong> PZC 13-1-037 subject to the following conditions:• The petitioner shall be required to provide for a cross access easementover the Fairfield Inn property.• The petitioner shall be required to submit a final PUD plat to reflect thenew access <strong>and</strong> any resultant changes on the subject property, whichmust be processed <strong>and</strong> recorded concurrently with the final plat <strong>of</strong>subdivision for Freedom Plaza or any final PUD plat for Lots 1-5 inFreedom Plaza, whichever occurs first.Motion by: MeyerSeconded by: WilliamsApproved(9 to 0)E. Reports <strong>and</strong>RecommendationsF. CorrespondenceF1.PZC 13-1-039Planning TeamWork ProgramRequest: Information Only.
<strong>Naperville</strong> Planning <strong>and</strong> Zoning CommissiondatePage 10 <strong>of</strong> 10G. New BusinessG1.PZC 13-1-036Training Studios/Automotive UsesText AmendmentRequest: Initiate an amendment to Title 6 pertaining to training studies <strong>and</strong>automotive uses.The Commission continued the case to May 15, 2013.H. Adjournment 12:00 a.m.
PLANNING & ZONING COMMISSIONAGENDA ITEMPZC CASE: 13-1-015AGENDA DATE: 5/15/2013/2013SUBJECT:LOCATION:CorrespondenceGoldfish Swim School Monument SignPetitioner: R<strong>and</strong>all Barba, 1264 Muirwood Ct, Rochester Hills, MI 483061688 Quincy AvenueNew Business Old Business ⌧Public HearingSYNOPSIS:The petitioner requests approval <strong>of</strong> a variance from Section 5-4-5:2.1 (Commercial Signs;Monument Signs) <strong>of</strong> the <strong>Naperville</strong> Municipal Code to allow construction <strong>of</strong> a secondmonument sign, 5.7’ tall <strong>and</strong> 27.5 square feet in area, on the property located at 1688 QuincyAvenue.PLANNING & ZONING COMMISSION ACTION PREVIOUSLY TAKEN:Date Item No. Action12/5/12 C1Recommended approval <strong>of</strong> a conditional use for a training studio.5/1/13D1Recommended the item be continued to the 5/15/13 meeting toallow the petitioner time to appear <strong>and</strong> provide additionalinformation.ACTION REQUESTED/RECOMMENDED ED/RECOMMENDED THIS MEETING:Continue this item to the June 5, 2013 Planning <strong>and</strong> Zoning Commission Meeting to allow thepetitioner to appear at the meeting to respond to Plan Commission questions.PREPARED BY:Tim Felstrup, Assistant PlannerACTION REQUESTED:Continue this item to the June 5, 2013 Planning <strong>and</strong> Zoning Commission Meeting to allow thepetitioner to appear at the meeting to respond to Plan Commission questions.
PLANNINGNING AND ZONING COMMISSIONAGENDA ITEMCASE: PZC 13-1-025 AGENDA DATE: 5/15/2013SUBJECT:1309 Margate Ct. Deck EncroachmentPetitioner: Leroy <strong>and</strong> Debra Klimek, 1309 Margate Ct., <strong>Naperville</strong>, IL60540LOCATION:Correspondence1309 Margate CourtNew Business Old Business ⌧Public HearingSYNOPSIS:The petitioner requests a variance from Section 6-6A-7:1 (R1A Low Density Single-FamilyResidence District: Yard Requirements) <strong>of</strong> the <strong>Naperville</strong> Municipal Code to reduce the 30’ rearyard setback requirement in order to construct a ro<strong>of</strong>ed screened porch at a distance <strong>of</strong> 20’ fromthe rear lot line for the property located at 1309 Margate Circle.PLAN COMMISSION ACTION PREVIOUSLY TAKEN:Date Item No. ActionN/A N/A N/AACTION REQUESTED/RECOMMENDED ED/RECOMMENDED THIS MEETING:Conduct the public hearing.PREPARED BY:Tim Felstrup, Assistant PlannerEXISTING ZONING, LAND USE, AND LOCATION:The subject property, zoned R1A(Low Density Single-Family Residence District), is located at1309 Margate Court <strong>and</strong> consists <strong>of</strong> 12,127 square feet. It is currently improved with a single-family residence with an unro<strong>of</strong>ed rear deck that encroaches 10’ into the 30’ required rear yardsetback. The encroachment is permissible per Section 6-2-3:3.2 (Yard Requirements: PermittedObstructions in Required Yards) <strong>of</strong> the Municipal Code, which allows unro<strong>of</strong>ed decks to extend10’ into the required rear yard.PLANNING SERVICES TEAM REVIEW:The petitioners propose to extend the ro<strong>of</strong> on the rear <strong>of</strong> their house to cover the east third <strong>of</strong>their existing deck <strong>and</strong> construct a screened in area. Even though the new screened deck areawould maintain the same footprint as the existing deck, it would be subject to the 30’ rear yardsetback requirement as it would be a ro<strong>of</strong>ed structure. Therefore, the petitioner tioner is requesting avariance from Section 6-6A-7:1 (R1A Low Density Single-Family Residence District: Yard
1309 Margate Court (PZC 13-1-025)May 15, 2013Page 2 <strong>of</strong> 2Requirements) <strong>of</strong> the <strong>Naperville</strong> Municipal Code to allow the proposed screened deck area toencroach 10’ into the 30’ required rear yard setback.The proposed screened deck area will maintain the current extent <strong>of</strong> the encroachment (10’ in the30’ R1A rear yard area). Although a ro<strong>of</strong>ed structure, the screened deck area will be single story<strong>and</strong> maintain a 20’ setback from the rear property line. Staff finds that such improvement willnot alter or destroy the essential character <strong>of</strong> the neighborhood or be a substantial detriment tothe adjacent property.The requested variance, if approved, will be subject to compliance with the site plan (Attachment3) <strong>and</strong> will only be applicable to the portion <strong>of</strong> the screened deck area inside the 30’ rear yardsetback as shown on the site plan. If the petitioner were to seek additional improvement in thefuture which encroaches further into the <strong>zoning</strong> setback, an additional variance <strong>and</strong> deviationwould be required to be processed.ATTACHMENTS:1. 1309 Margate Court – Application, Disclosure, <strong>and</strong> St<strong>and</strong>ards – PZC 13-1-0252. 1309 Margate Court – Legal Description – PZC 13-1-0253. 1309 Margate Court – Site Plan – PZC 13-1-0254. 1309 Margate Court – Screened Deck Sample Rendering – PZC 13-1-025
PLANNING AND ZONING COMMISSIONAGENDA ITEMPZC CASE: 13-1-030AGENDA DATE: 5/15/2013/2013SUBJECT:725 Willow Road VariancePetitioner: Douglas L. Davis, 725 Willow Road, <strong>Naperville</strong>, IL 60540LOCATION:Correspondence725 Willow RoadNew Business Old Business ⌧Public HearingSYNOPSIS:The petitioner requests approval <strong>of</strong> a variance from Section 6-6A-7 (R1A: Yard Requirements)to reduce the 8’ interior side yard setback requirement to 5.78’ in order to construct a second cargarage addition on the property located at 725 Willow Road.PLANNING AND ZONING COMMISSIONACTION PREVIOUSLY TAKEN:Date ActionN/AACTION REQUESTED/RECOMMENDED ED/RECOMMENDED THIS MEETING:Conduct the public hearing.PREPARED BY:Ying Liu, AICP, Planning Services TeamEXISTING ZONING, LAND USE, AND LOCATION:The petitioner, Douglas L. Davis, is the owner <strong>of</strong> two abutting single-family lots located at 827Diane Lane <strong>and</strong> 725 Willow Road. Both properties are zoned R1A (Low Density Single-FamilyResidence District) <strong>and</strong> are each improved with a single-family home. The petitioner intends toconstruct a second-car car addition to the existing one-car attached garage on the south side <strong>of</strong> thehome at 725 Willow Road, which the petitioner currently resides in. In order to make a biggerinterior side yard to accommodate the addition, the petitioner proposes to move the shared lotline between the two lots several feet to the south so that the house at 827 Diane Lane would be8’ from the new lot line (in compliance with the R1A setback requirements). However, theproposed addition at 725 Willow Road would still require a 2.22’ encroachment into the 8’ R1Ainterior side yard requirement.PLANNING SERVICES TEAM REVIEW:The petitioner has submitted a preliminary/final plat <strong>of</strong> subdivision for the lot line adjustment,which is subject to staff’s technical review <strong>and</strong> approval. The petitioner also requests a varianceto allow the garage addition to be 5.78’ from the new lot line, encroaching 2.22’ into the 8’ R1A
725 Willow Road Variance – PZC 13-1-030May 15, 2013Page 2 <strong>of</strong> 2interior side yard requirement. A site plan (Attachment 1) has been submitted to demonstrate theproposed lot line adjustment as well as existing <strong>and</strong> proposed improvements on both lots.The proposed second-car garage addition will be 8’ wide, maintaining a 5.78’ setback from thenew lot line <strong>and</strong> a 13.78’ setback from the house at 827 Diane Lane. Staff finds that suchimprovement will not alter or destroy the essential character <strong>of</strong> the neighborhood or be asubstantial detriment to the adjacent property. Rather, it will improve the functions <strong>of</strong> theexisting garage <strong>and</strong> allow the petitioner to continue to enjoy the subject property. While thehouse at 827 Diane Lane will still meet the 8’ interior side yard setback requirement after the lotline adjustment, an existing deck on the north side <strong>of</strong> the house will encroach into such setback.The petitioner has agreed to remove the deck to keep the property in compliance with the <strong>zoning</strong>setback.The requested variance, if approved, will be subject to compliance with the site plan (Attachment1) <strong>and</strong> will only be applicable to the portion <strong>of</strong> the addition inside the 8’ interior side yardsetback as shown on the site plan. If the petitioner were to seek additional improvement in thefuture which encroaches further into the <strong>zoning</strong> setback, an additional variance would berequired to be processed.ACTION REQUESTED:Conduct the public hearing.ATTACHMENTS:1. 725 Willow Road Variance – Site Plan – PZC 13-1-0302. 725 Willow Road Variance – Legal – PZC 13-1-0303. 725 Willow Road Variance – Application – PZC 13-1-030
ATTACHMENT 1
LEGAL DESCRIPTIONLOTS 1 AND 2 OF BLOCK 6 IN MOSER HIGHLANDS UNIT NO. 5, A SUBDIVISION OFPART LOTS 1, 2, 5 & 6 OF VON OVENS ASSESSMENT PLAT OF PART OF SECTION 19,TOWNSHIP 38 NORTH, RANGE 10 EAST OF THE THIRD PRINCIPAL MERIDIAN, ANDPART OF SECTION 24, TOWNSHIP 38 NORTH, RANGE 9 EAST OF THE THIRDPRINCIPAL MERIDIAN ACCORDING TO THE LAT THEREOF RECORDED AUGUST 13,1956 AS DOCUMENT 811748, AND CORRECTION CERTIFICATE RECORDEDOCTOBER 16, 1956, AS DOCUMENT 820008, IN DUPAGE COUNTY, ILLINOIS.”PINs: 08-19-302-008 <strong>and</strong> 08-19-302-009.ADDRESSES: 725 Willow Road, <strong>Naperville</strong>, IL 60540827 Diane Lane, <strong>Naperville</strong>, IL 60540ATTACHMENT 2
ATTACHMENT 3
ATTACHMENT 3
ATTACHMENT 3
ATTACHMENT 3
ATTACHMENT 3
PLANNING AND ZONING COMMISSIONAGENDA ITEMPZC CASE: 13-1-020AGENDA DATE: 5/15/2013/2013SUBJECT:Ashwood PointePetitioner: Pulte Home Corporation, 1901 North Roselle Road, Suite1000, Schaumburg, IL 60195LOCATION:CorrespondenceWest <strong>of</strong> 248th Avenue <strong>and</strong> south <strong>of</strong> Wolf’s Crossing RoadNew Business Old Business ⌧Public HearingSYNOPSIS:The petitioner requests re<strong>zoning</strong> from R1A (Low Density Single-family ily Residence District) <strong>and</strong>R3A (Medium Density Multifamily Residence District) to R2 (Single-Family <strong>and</strong> Low DensityMultifamily Residence District) <strong>and</strong> approval <strong>of</strong> a preliminary subdivision plat for AshwoodPointe, a final subdivision plat for Ashwood Pointe Phase 1A <strong>and</strong> a final subdivision plat forAshwood Pointe Phase 1B in order to develop 238 single-family lots on the property generallylocated west <strong>of</strong> 248th Avenue <strong>and</strong> south <strong>of</strong> Wolf’s Crossing Road.PLANNING AND ZONING COMMISSION ACTION PREVIOUSLY TAKEN:Date Item No. ActionN/A N/A N/AACTION REQUESTED/RECOMMENDED ED/RECOMMENDED THIS MEETING:Conduct the public hearing.PREPARED BY:Ying Liu, AICP, Planning Services TeamEXISTING ZONING, LAND USE, AND LOCATION:The subject property consists <strong>of</strong> 88 acres <strong>and</strong> is generally located west <strong>of</strong> 248th Avenue <strong>and</strong>south <strong>of</strong> Wolf’s Crossing Road. The property was annexed to the <strong>City</strong> in 2003 as part <strong>of</strong> thelager Ashwood (a/k/a 248th Assemblage) development. Based on the concept plans included inthe annexation agreements, the overall Ashwood development was designed to provide a variety<strong>of</strong> residential housing products ranging from traditional single-family homes to townhomes.Specifically, the concept plan for the 248th Assemblage North (which includes the subjectproperty) proposed three residential areas including townhomes, duplexes <strong>and</strong> manor homes aswell as a community park <strong>and</strong> a forest preserve. The subject property, primarily consisting <strong>of</strong> thethree originally proposed residential areas, was rezoned to R1A, R2, <strong>and</strong> R3A upon annexationin accordance with the concept plan.
Ashwood Pointe – PZC 13-1-020May 15, 2013Page 2 <strong>of</strong> 3PLANNING SERVICES TEAM REVIEW:Subdivision PlatsThe proposed preliminary plat <strong>of</strong> subdivision for Ashwood Pointe includes 238 single-family lotsranging in size from 6,840 square feet to 15,799 square feet, in compliance with the minimum lotarea requirements in the proposed R2 district. The preliminary plat is divided into four phases:1A, 1B, 2A <strong>and</strong> 2B. The petitioner has submitted the final plats <strong>of</strong> subdivision for Phases 1A<strong>and</strong> 1B <strong>and</strong> is seeking approval <strong>of</strong> those concurrently with the preliminary plat. Phase 1A <strong>and</strong>1B include a total <strong>of</strong> 129 lots.Re<strong>zoning</strong>The petitioner proposes to rezone the subject property from the existing R1A, R2, <strong>and</strong> R3A<strong>zoning</strong> designations to R2 in order to accommodate the proposed residential lots. The proposedsubdivision provides smaller lot sizes, smaller setbacks, <strong>and</strong> more affordable housing products ascompared to the rest <strong>of</strong> Ashwood (zoned R1A, including Ashwood Creek <strong>and</strong> Ashwood Park).Even though Ashwood Pointe deviates from the originally planned townhome concept, thedevelopment is consistent with the intent <strong>of</strong> Ashwood, which is to provide for a variety <strong>of</strong>housing products.The Southwest Community Area Plan (2002) designates the future l<strong>and</strong> use <strong>of</strong> the subjectproperty as “High Density Residential (up to 15 units/acre)” <strong>and</strong> “Low Density Residential (up to2 units/acre)”. The gross density <strong>of</strong> the proposed Ashwood Pointe development is 2.7 units peracre, which is generally consistent with the average density <strong>of</strong> the overall property as designatedin Southwest Community Area Plan.Approximately 16 acres <strong>of</strong> l<strong>and</strong> on the northern end <strong>of</strong> the property was designated as “HighDensity Residential” in the Plan partly due to its proximity to a future STAR Line station on 95thStreet. However, as construction <strong>of</strong> the future STAR Line has been indefinitely delayed,alternate locations in the Southwest Community Area that are close to shopping <strong>and</strong> othercommunity facilities may be considered to better fulfill the needs for multifamily housing. Forinstance, the <strong>City</strong> recently approved a 298-unit apartment development, The Oaks at <strong>Naperville</strong>Crossing, at the corner <strong>of</strong> Route 59 <strong>and</strong> 95th Street, even though the Plan designates the l<strong>and</strong> as“Medium Density Residential”. Given the high-density housing units that The Oaks will <strong>of</strong>fer,staff finds that it is appropriate to rezone the subject property to R2 <strong>and</strong> allow development <strong>of</strong>single-family lots on it.L<strong>and</strong>scape PlanThe proposed l<strong>and</strong>scape plan provides the following:• Parkway trees in compliance with the <strong>City</strong>’s l<strong>and</strong>scape code;• A 30’ wide buffer along 248th Avenue to include a solid wood fence, berms <strong>and</strong>extensive l<strong>and</strong>scaping, consistent with the buffer provided along 248th Street in theAshwood Park <strong>and</strong> Ashwood Creek subdivisions; <strong>and</strong>• A bike trail connecting to the existing trials in Ashwood Park, along 248th Avenue, <strong>and</strong>in the Forest Preserve. Staff generally agrees with the proposed trails, but will work withthe petitioner to finalize the trail design.
Ashwood Pointe – PZC 13-1-020May 15, 2013Page 3 <strong>of</strong> 3The Forest District <strong>of</strong> Will County has voiced concerns regarding the proposed development inan email (Attachment 5). The petitioner has met with the Forest District to address theirconcerns <strong>and</strong> has included a response letter in Attachment 6.Amendments to the Annexation AgreementIn conjunction with the re<strong>zoning</strong> <strong>and</strong> subdivision requests, the petitioner seeks amendments tothe Annexation Agreement for 248th Assemblage North for the following purposes:• To update the concept plans attached to the Annexation Agreement to reflect the newsubdivision layout <strong>and</strong> <strong>zoning</strong> designation;• To provide for the petitioner’s obligations for future improvements <strong>of</strong> 248th Avenue,Trumpet Way <strong>and</strong> Wolf’s Crossing Road;• To provide for the petitioner’s obligations to improve <strong>of</strong>f-site public stormwater, water<strong>and</strong> sanitary sewer facilities; <strong>and</strong>• To provide for the petitioner’s obligations related to the required school <strong>and</strong> parkdonations (see Attachments 7 <strong>and</strong> 8).Such amendments to the Annexation Agreement are subject to the review <strong>and</strong> approval <strong>of</strong> the<strong>City</strong> Council only, but are noted here for the Planning <strong>and</strong> Zoning Commission’s information.Please note that the existing Annexation Agreement stipulates that the developer shall provide tothe homeowner’s associations <strong>of</strong> the Tall Grass <strong>and</strong> Penncross Knolls subdivisions for theirreview, the architectural drawings for the residential buildings to be constructed. The petitionerhas indicated that they intend to comply with such requirement.ACTION REQUESTED:Conduct the public hearing.ATTACHMENTS:1. Ashwood Pointe – Preliminary Plat – PZC 13-1-0202. Ashwood Pointe – Final Plat for Phase 1A – PZC 13-1-0203. Ashwood Pointe – Final Plat for Phase 1B – PZC 13-1-0204. Ashwood Pointe – Preliminary L<strong>and</strong>scape Plan – PZC 13-1-0205. Ashwood Pointe – Forest District Email – PZC 13-1-0206. Ashwood Pointe – Petitioner’s Response to Forest District – PZC 13-1-0207. Ashwood Pointe – School District Letter – PZC 13-1-0208. Ashwood Pointe – Park District Letter – PZC 13-1-0209. Ashwood Pointe – Legal Description – PZC 13-1-02010. Ashwood Pointe – Application – PZC 13-1-020
ATTACHMENT 1
ATTACHMENT 1
ATTACHMENT 1
ATTACHMENT 2
ATTACHMENT 3
ATTACHMENT 3
ATTACHMENT 4
ATTACHMENT 4
ATTACHMENT 4
ATTACHMENT 4
ATTACHMENT 4
ATTACHMENT 4
ATTACHMENT 4
ATTACHMENT 4
ATTACHMENT 4
ATTACHMENT 4
ATTACHMENT 4
ATTACHMENT 4
From: Karen Fonte [mailto:KFONTE@fpdwc.org]Sent: Wednesday, March 27, 2013 1:15 PMTo: Louden, JenniferCc: Andrew HawkinsSubject: FW: Ashwood PointHi Jennifer,Good to talk to you <strong>and</strong> hear you are well. Because <strong>of</strong> spring break for the <strong>Naperville</strong> projectmanager Rick, <strong>and</strong> myself next week, I thought I would include my supervisor Andrew Hawkins inour conversation.On March 25, the Pulte developers shared their plans for Ashwood Point which is north <strong>and</strong> south<strong>of</strong> the Com Ed line <strong>and</strong> east <strong>of</strong> our Vermont Cemetery. The plans differ from the originaldevelopment <strong>and</strong> the District has since constructed an access area <strong>and</strong> trail from VermontCemetery along the Com Ed line to the Tallgrass Greenway Trail using the escrow funds <strong>and</strong> apartnership with <strong>Naperville</strong> Park District.We have a few concerns that you can pass on to the project manager:Road Crossings <strong>of</strong> ComEd:The development shows two roads crossing the ComEd easement, one <strong>of</strong> which is only a lot awayfrom 248 th Street. Although this is a neighborhood road, it poses a safety hazard to inexperiencedtrail users as well as maintenance issues i.e. requiring full road crossing signage, striping, <strong>and</strong> tipdown bollards that need to be operated by emergency <strong>and</strong> maintenance staff. We are hoping youcould encourage them to loop their road north <strong>of</strong> ComEd <strong>and</strong> limit it to one trail crossing (as theoriginal plans proposed). Utility crossings are not an issue.Detention Pond <strong>and</strong> Trail maintenance:They claimed the detention ponds will be naturalized <strong>and</strong> maintained by the homeowner’sassociation. We are fine with that but if that is not your underst<strong>and</strong>ing, we need to talk. It appearsthat the District is not expected to maintain any trails as they are constructing them only in theroad right <strong>of</strong> way.ATTACHMENT 5
Normantown Road:We are wondering what will be required for Normantown Road Trail? There are sections south <strong>of</strong>Vermont Cemetery that are buried in berm material.This developer did not think they had any responsibility for Normantown Road.We underst<strong>and</strong> that there is another developer south <strong>of</strong> this Ashwood Point that may beresponsible. We just don’t want this to fall through the cracks (pun intended!)Boundary Marking:We are concerned that the homeowners along the edge <strong>of</strong> Vermont Cemetery may not respect theproperty line. We have had too many experiences where neighbors exp<strong>and</strong> their yards into theforest preserve. It is more <strong>of</strong> a problem with single family lots rather than townhomes thatcontract out the yard work. We would really like a fence along the entire property line, but wouldsettle for permanent corner posts with our boundary sign or corner sections <strong>of</strong> fencing. (We askedfor posts <strong>and</strong> signs at the meeting however on hindsight, we should have set higher goals!)Prairie:We have planted prairie on the entire Vermont Cemetery site <strong>and</strong> intend to use prescribed fire tomaintain it. We hope their construction does not impact the restoration <strong>and</strong> we also hope thehomeowners are aware <strong>of</strong> this before they purchase the property. Can the <strong>City</strong> require thatliterature regarding living adjacent to the FPD be distributed? Specifically, they need to know thatthey cannot move signs, move past signs <strong>and</strong> that the District will manage by fire. They need toknow that it will never look like a golf course!Thank you for your assistance.Have a good holiday.Karen FonteChief L<strong>and</strong>scape ArchitectForest Preserve District <strong>of</strong> Will County17540 W. Laraway RoadJoliet, IL 60433815 722-5943 Direct 24/7815 727-8700 GeneralFax 815 722-3608kfonte@fpdwc.orgATTACHMENT 5
ATTACHMENT 6
ATTACHMENT 6
ATTACHMENT 7
ATTACHMENT 7
ATTACHMENT 8
ATTACHMENT 8
ATTACHMENT 8
PARCEL 1:THAT PART OF THE SOUTHEAST 1/4 OF SECTION 8, TOWNSHIP 37 NORTH, RANGE 9,EAST OF THE THIRD PRINCIPAL MERIDIAN, DESCRIBED AS FOLLOWS:COMMENCING AT THE NORTHEAST CORNER OF THE AFORESAID SOUTHEAST 1/4AND RUNNING THENCE SOUTH 89 DEGREES 50 MINUTES 25 SECONDS WEST,ALONG THE NORTH LINE OF THE AFORESAID SOUTHEAST 1/4, 1327.05 FEET TOTHE INTERSECTION OF SAID NORTH LINE AND THE EAST LINE OF THENORTHWEST 1/4 OF SAID SOUTHEAST 1/4; THENCE SOUTH 00 DEGREES 18MINUTES 54 SECONDS EAST, ALONG SAID EAST LINE, 414.73 FEET TO THE POINTOF BEGINNING; THENCE NORTH 42 DEGREES 21 MINUTES 29 SECONDS WEST, 13.67FEET; THENCE NORTH 44 DEGREES 58 MINUTES 44 SECONDS WEST, 117.18; THENCENORTH 58 DEGREES 47 MINUTES 05 SECONDS WEST, 124.94 FEET; THENCE NORTH72 DEGREES 35 MINUTES 26 SECONDS WEST 83.73 FEET; THENCE SOUTH 00DEGREES 18 MINUTES 54 SECONDS EAST, 1092.44 FEET TO THE SOUTH LINE OF THENORTHWEST 1/4 OF THE AFORESAID SOUTHEAST 1/4; THENCE NORTH 89 DEGREES52 MINUTES 20 SECONDS EAST, ALONG SAID SOUTH LINE 277.78 FEET TO THEAFORESAID EAST LINE OF THE NORTHWEST 1/4 OF THE SOUTHEAST 1/4; THENCENORTH 00 DEGREES 18 MINUTES 54 SECONDS WEST ALONG SAID EAST LINE,909.02 FEET, MORE OR LESS, TO THE POINT OF BEGINNING, IN WILL COUNTY,ILLINOIS.PARCEL 2:THAT PART OF THE NORTHEAST 1/4 OF SECTION 8, TOWNSHIP 37 NORTH, RANGE 9EAST OF THE THIRD PRINCIPAL MERIDIAN, DESCRIBED AS FOLLOWS:COMMENCING AT THE SOUTHEAST CORNER OF THE AFORESAID NORTHEAST 1/4AND RUNNING THENCE NORTH 0 DEGREES 23 MINUTES 10 SECONDS WEST,ALONG THE EAST LINE OF AFORESAID NORTHEAST 1/4 205.00 FEET, TO THENORTH LINE OF THE PROPERTY CONVEYED TO THE COMMONWEALTH EDISONCOMPANY, PURSUANT TO DOCUMENT R75-33292 TO THE POINT OF BEGINNING;THENCE SOUTH 89 DEGREES 50 MINUTES 25 SECONDS WEST, ALONG SAID NORTHLINE, 723.80 FEET; THENCE NORTH 0 DEGREES 13 MINUTES 27 SECONDS WEST,112.23 FEET; THENCE NORTH 89 DEGREES 50 MINUTES 25 SECONDS EAST, 723.49FEET TO THE EAST LINE OF THE NORTHEAST 1/4 OF SAID SECTION 8; THENCESOUTH 0 DEGREES 23 MINUTES 10 SECONDS EAST, ALONG SAID EAST LINE, 112.23FEET, MORE OR LESS, TO THE POINT OF BEGINNING, ALL IN WILL COUNTY,ILLINOIS.PARCEL 3:THAT PART OF THE NORTHEAST QUARTER OF SECTION 8, TOWNSHIP 37 NORTH,RANGE 9 EAST OF THE THIRD PRINCIPAL MERIDIAN, DESCRIBED AS FOLLOWS:COMMENCING AT THE SOUTHEAST CORNER OF THE AFORESAID NORTHEASTQUARTER AND RUNNING THENCE NORTH 0 DEGREES 23 MINUTES 10 SECONDSWEST, ALONG THE EAST LINE OF AFORESAID NORTHEAST QUARTER 317.23 FEETTO THE POINT OF BEGINNING; THENCE SOUTH 89 DEGREES 50 MINUTES 25SECONDS WEST, 723.49 FEET; THENCE NORTH 0 DEGREES 13 MINUTES 27 SECONDSWEST, 399.53 FEET; THENCE NORTH 89 DEGREES 50 MINUTES 25 SECONDS EAST,722.36 FEET TO THE EAST LINE OF THE NORTHEAST QUARTER OF SAID SECTION 8;THENCE SOUTH 0 DEGREES 23 MINUTES 10 SECONDS EAST, ALONG SAID EASTLINE, 399.53 FEET, MORE OF LESS, TO THE POINT OF BEGINNING, ALL IN WILLCOUNTY, ILLINOIS.ATTACHMENT 9
PARCEL 4:THAT PART OF THE NORTHEAST QUARTER OF SECTION 8, TOWNSHIP 37 NORTH,RANGE 9 EAST OF THE THIRD PRINCIPAL MERIDIAN, DESCRIBED AS FOLLOWS:COMMENCING AT THE SOUTHEAST CORNER OF THE AFORESAID NORTHEASTQUARTER AND RUNNING THENCE NORTH 0 DEGREES 23 MINUTES 10 SECONDSWEST, ALONG THE EAST LINE OF AFORESAID NORTHEAST QUARTER 716.76 FEETTO THE POINT OF BEGINNING; THENCE SOUTH 89 DEGREES 50 MINUTES 25SECONDS WEST, 722.36 FEET; THENCE NORTH 0 DEGREES 13 MINUTES 27 SECONDSWEST, 295.65 FEET; THENCE NORTH 89 DEGREES 50 MINUTES 25 SECONDS EAST,721.53 FEET TO THE EAST LINE OF THE NORTHEAST QUARTER OF SAID SECTION 8;THENCE SOUTH 0 DEGREES 23 MINUTES 10 SECONDS EAST, ALONG SAID EASTLINE, 295.65 FEET, MORE OF LESS, TO THE POINT OF BEGINNING, ALL IN WILLCOUNTY, ILLINOIS.PARCEL 5:THAT PART OF THE NORTHEAST QUARTER OF SECTION 8, TOWNSHIP 37 NORTH,RANGE 9 EAST OF THE THIRD PRINCIPAL MERIDIAN, DESCRIBED AS FOLLOWS:COMMENCING AT THE SOUTHEAST CORNER OF THE AFORESAID NORTHEASTQUARTER AND RUNNING THENCE NORTH 0 DEGREES 23 MINUTES 10 SECONDSWEST, ALONG THE EAST LINE OF AFORESAID NORTHEAST QUARTER 1012.41 FEETTO THE POINT OF BEGINNING; THENCE SOUTH 89 DEGREES 50 MINUTES 25SECONDS WEST, 721.53 FEET; THENCE NORTH 0 DEGREES 13 MINUTES 27 SECONDSWEST, 388.20 FEET; THENCE NORTH 89 DEGREES 36 MINUTES 50 SECONDS EAST,720.42 FEET TO THE EAST LINE OF THE NORTHEAST QUARTER OF SAID SECTION 8;THENCE SOUTH 0 DEGREES 23 MINUTES 10 SECONDS EAST, ALONG SAID EASTLINE, 391.06 FEET, MORE OF LESS, TO THE POINT OF BEGINNING, ALL IN WILLCOUNTY, ILLINOIS.PARCEL 6:THAT PART OF THE SOUTHEAST QUARTER OF SECTION 8, TOWNSHIP 37 NORTH,RANGE 9 EAST OF THE THIRD PRINCIPAL MERIDIAN DESCRIBED AS FOLLOWS:COMMENCING AT THE NORTHEAST CORNER OF THE AFORESAID SOUTHEASTQUARTER AND RUNNING THENCE SOUTH 89 DEGREES 50MINUTES 25 SECONDS WEST, ALONG THE NORTH LINE OF THE AFORESAIDSOUTHEAST QUARTER 1327.05 FEET, TO THE INTERSECTION OF SAID NORTH LINEAND THE EAST LINE OF THE NORTHWEST QUARTER OF THE SAID SOUTHEASTQUARTER; THENCE SOUTH 0 DEGREES 18 MINUTES 54 SECONDS EAST, ALONGSAID EAST LINE, 414.73 FEET; THENCE NORTH 42 DEGREES 21 MINUTES 29SECONDS WEST 13.67 FEET; THENCE NORTH 44 DEGREES 58 MINUTES 44 SECONDSWEST, 117.18 FEET; THENCE NORTH 58 DEGREES 47 MINUTES 05 SECONDS WEST,124.94 FEET; THENCE NORTH 72 DEGREES 35 MINUTES 26 SECONDS WEST, 83.73FEET, TO THE POINT OF BEGINNING; THENCE CONTINUING NORTH 72 DEGREES 35MINUTES 26 SECONDS WEST, 41.21 FEET; THENCE NORTH 86 DEGREES 23 MINUTES47 SECONDS WEST, 124.94 FEET; THENCE SOUTH 79 DEGREES 47 MINUTES 52SECONDS WEST, 124.94 FEET; THENCE SOUTH 65 DEGREES 59 MINUTES 31SECONDS WEST, 124.94 FEET; THENCE SOUTH 52 DEGREES 11 MINUTES 09SECONDS WEST, 124.94 FEET; THENCE SOUTH 38 DEGREES 22 MINUTES 48SECONDS WEST, 124.94 FEET; THENCE SOUTH 24 DEGREES 34 MINUTES 27SECONDS WEST, 124.94 FEET; THENCE SOUTH 10 DEGREES 46 MINUTES 06SECONDS WEST, 124.94 FEET;ATTACHMENT 9
THENCE SOUTH 3 DEGREES 02 MINUTES 15 SECONDS EAST, 124.94 FEET; THENCESOUTH 16 DEGREES 50 MINUTES 37 SECONDS EAST, 124.94 FEET; THENCE SOUTH30 DEGREES 38 MINUTES 58 SECONDS EAST, 124.94 FEET; THENCE SOUTH 44DEGREES 27 MINUTES 19 SECONDS EAST, 124.94 FEET; THENCE SOUTH 58 DEGREES15 MINUTES 40 SECONDS EAST, 117.18 FEET; THENCE SOUTH 60 DEGREES 52MINUTES 55 SECONDS EAST, 191.11 FEET; THENCE SOUTH 85 DEGREES 14 MINUTES03 SECONDS EAST, 68.84 FEET, TO A POINT ON A CURVE; THENCE SOUTHERLY,ALONG A NON-TANGENT CURVE WHOSE CENTER LIES EASTERLY AND HAS ARADIUS OF 790.00 FEET, 27.72 FEET, ARC, (CHORD BEARING SOUTH 3 DEGREES 45MINUTES 39 SECONDS WEST, 27.27 FEET, CHORD), TO THE SOUTH LINE OF THENORTHWEST QUARTER OF THE AFORESAID SOUTHEAST QUARTER; THENCENORTH 89 DEGREES 52 MINUTES 20 SECONDS EAST, ALONG SAID SOUTH LINE,131.28 FEET; THENCE NORTH 0 DEGREES 18 MINUTES 54 SECONDS WEST, 1092.44FEET, MORE OR LESS, TO THE POINT OF BEGINNING, IN WILL COUNTY, ILLINOIS.PARCEL 7:THAT PART OF THE SOUTHEAST QUARTER OF SECTION 8, TOWNSHIP 37 NORTH,RANGE 9 EAST OF THE THIRD PRINCIPAL MERIDIAN DESCRIBED AS FOLLOWS:COMMENCING AT THE NORTHEAST CORNER OF THE AFORESAID SOUTHEASTQUARTER AND RUNNING THENCE SOUTH 89 DEGREES 50 MINUTES 25 SECONDSWEST, ALONG THE NORTH LINE OF THE AFORESAID SOUTHEAST QUARTER,1327.05 FEET, TO THE INTERSECTION OF SAID NORTH LINE AND THE EAST LINE OFTHE NORTHWEST QUARTER OF THE SAID SOUTHEAST QUARTER; THENCE SOUTH0 DEGREES 18 MINUTES 54 SECONDS EAST, ALONG SAID EAST LINE, 1323.75 FEET,TO THE SOUTH LINE OF THE NORTHWEST QUARTER OF THE SOUTHEASTQUARTER, AND THE POINT OF BEGINNING; THENCE SOUTH 89 DEGREES 52MINUTES 20 SECONDS WEST, ALONG SAID SOUTH LINE OF THE NORTHWESTQUARTER OF THE SOUTHEAST QUARTER, 409.06 FEET, TO A POINT ON A CURVE;THENCE SOUTHERLY, ALONG A NON-TANGENT CURVE WHOSE CENTER LIESEASTERLY AND HAS A RADIUS OF 790.00 FEET, 41.08 FEET, ARC, (CHORD BEARINGSOUTH 1 DEGREE 15 MINUTES 57 SECONDS WEST, 41.08, CHORD); THENCE SOUTH 0DEGREES 13 MINUTES 27 SECONDS EAST; 209.62 FEET; THENCE NORTH 89DEGREES 46 MINUTES 33 SECONDS EAST, 410.52 FEET, TO THE EAST LINE OF THESOUTHWEST QUARTER OF THE AFORESAID SOUTHEAST QUARTER; THENCENORTH 0 DEGREES 18 MINUTES 54 SECONDS WEST, 250.00 FEET, MORE OR LESS, TOTHE POINT OF BEGINNING, IN WILL COUNTY, ILLINOIS.PARCEL 8:THAT PART OF THE SOUTHEAST QUARTER OF SECTION 8, TOWNSHIP 37 NORTH,RANGE 9 EAST OF THE THIRD PRINCIPAL MERIDIAN DESCRIBED AS FOLLOWS:BEGINNING AT THE NORTHEAST CORNER OF THE AFORESAID SOUTHEASTQUARTER AND RUNNING THENCE SOUTH 89 DEGREES 50 MINUTES 25 SECONDSWEST, ALONG THE NORTH LINE OF THE AFORESAID SOUTHEAST QUARTER, 833.46FEET; THENCE SOUTH 0 DEGREES 24 MINUTES 22 SECONDS EAST 573.21 FEET;THENCE SOUTH 89 DEGREES 35 MINUTES 42 SECONDS WEST, 115.93 FEET, TO APOINT OF CURVE; THENCE SOUTHWESTERLY, ALONG A CURVE WHOSE CENTERLIES SOUTHERLY AND HAS A RADIUS OF 790.00 FEET, 242.68 FEET, ARC, (CHORDBEARING SOUTH 80 DEGREES 47 MINUTES 41 SECONDS WEST, 241.73 FEET,CHORD); THENCE NORTH 18 DEGREES 00 MINUTES 21 SECONDS WEST 68.84 FEET;ATTACHMENT 9
THENCE NORTH 42 DEGREES 21 MINUTES 29 SECONDS WEST, 177.44 FEET, TO APOINT ON THE EAST LINE OF THE NORTHWEST QUARTER OF THE AFORESAIDSOUTHEAST QUARTER; THENCE SOUTH 0 DEGREES 18 MINUTES 54 SECONDSEAST, ALONG SAID EAST LINE 909.02 FEET, TO THE SOUTH LINE OF THENORTHWEST QUARTER OF THE AFORESAID SOUTHEAST QUARTER; THENCENORTH 89 DEGREES 35 MINUTES 42 SECONDS EAST, ALONG SAID SOUTH LINE1149.13 FEET, TO THE WEST LINE OF THE EAST 180 FEET OF THE SOUTH 140 FEETOF THE NORTHEAST QUARTER OF THE SAID SOUTHEAST QUARTER; THENCENORTH 0 DEGREES 24 MINUTES 22 SECONDS WEST, ALONG SAID WEST LINE 140.00FEET, TO THE NORTH LINE OF SAID SOUTH 140.00 FEET; THENCE NORTH 89DEGREES 52 MINUTES 20 SECONDS EAST, ALONG SAID NORTH LINE, 180.02 FEET,TO THE EAST LINE OF THE NORTHEAST QUARTER OF AFORESAID SOUTHEASTQUARTER; THENCE NORTH 0 DEGREES 24 MINUTES 22 SECONDS WEST ALONGSAID EAST LINE 1184.49 FEET, MORE OR LESS, TO THE POINT OF BEGINNING,(EXCEPT THAT PART TAKEN FOR 248TH AVENUE) ALL IN WILL COUNTY, ILLINOIS.PARCEL 9:THAT PART OF THE SOUTHEAST QUARTER OF SECTION 8, TOWNSHIP 37 NORTH,RANGE 9 EAST OF THE THIRD PRINCIPAL MERIDIAN DESCRIBED AS FOLLOWS:COMMENCING AT THE NORTHEAST CORNER OF THE AFORESAID SOUTHEASTQUARTER AND RUNNING THENCE SOUTH 89 DEGREES 50 MINUTES 25 SECONDSWEST, ALONG THE NORTH LINE OF THE AFORESAID SOUTHEAST QUARTER,833.46 FEET, TO THE POINT OF BEGINNING; THENCE SOUTH 0 DEGREES 24MINUTES 22 SECONDS EAST, 573.21 FEET; THENCE SOUTH 89 DEGREES 35 MINUTES42 SECONDS WEST, 115.93 FEET, TO A POINT OF CURVE; THENCESOUTHWESTERLY, ALONG A CURVE WHOSE CENTER LIES SOUTHERLY AND HASA RADIUS OF 790.00 FEET, 242.68 FEET, ARC, (CHORD BEARING SOUTH 80 DEGREES47 MINUTES 41 SECONDS WEST, 241.73 FEET, CHORD); THENCE NORTH 18 DEGREES00 MINUTES 21 SECONDS WEST, 68.84 FEET; THENCE NORTH 42 DEGREES21 MINUTES 29 SECONDS WEST, 96.29 FEET; THENCE NORTH 0 DEGREES 24MINUTES 22 SECONDS WEST, 474.85 FEET, TO A POINT ON THE NORTH LINE OF THEAFORESAID SOUTHEAST QUARTER; THENCE NORTH 89 DEGREES 50 MINUTES 25SECONDS EAST, ALONG SAID NORTH LINE, 440.00 FEET, MORE OR LESS, TO THEPOINT OF BEGINNING, ALL IN WILL COUNTY, ILLINOIS.PARCEL 10:THAT PART OF THE NORTHEAST QUARTER OF SECTION 8, TOWNSHIP 37 NORTH,RANGE 9 EAST OF THE THIRD PRINCIPAL MERIDIAN, DESCRIBED AS FOLLOWS:COMMENCING AT THESOUTHEAST CORNER OF THE AFORESAID NORTHEASTQUARTER AND RUNNING THENCE NORTH 0 DEGREES 23 MINUTES 10 SECONDSWEST, ALONG THE EAST LINE OF THE AFORESAID NORTHEAST QUARTER 205.00FEET, TO THE NORTH LINE OF THE PROPERTY CONVEYED TO COMMONWEALTHEDISON, PURSUANT TO DOCUMENT R75-33292; THENCE SOUTH 89 DEGREES 50MINUTES 25 SECONDS WEST, ALONG SAID NORTH LINE, 723.80 FEET TO THE POINTOF BEGINNING; THENCE CONTINUING SOUTH 89 DEGREES 50 MINUTES 25SECONDS WEST, ALONG SAID NORTH LINE, 435.18 FEET; THENCE NORTH 0DEGREES 09 MINUTES 35 SECONDS WEST, 316.56 FEET; THENCE NORTH 53DEGREES 30 MINUTES 58 SECONDS EAST, 442.73 FEET; THENCE NORTH 0 DEGREES09 MINUTES 35 SECONDS WEST, 536.50 FEET; THENCE SOUTH 89DEGREES 36 MINUTES 50 SECONDS WEST, 159.88 FEET TO A POINT OFCURVATURE;ATTACHMENT 9
THENCE WESTERLY, ALONG A CURVE WHOSE CENTER LIES NORTHERLY ANDHAS A RADIUS OF 790.00 FEET, 410.17 FEET, ARC (CHORD BEARING NORTH 75DEGREES 30 MINUTES 43 SECONDS WEST, 405.58 FEET, CHORD), TO A POINT ONTHE SOUTHERLY LINE OF WOLF'S CROSSINGROAD, (33 FEET SOUTH OF THE CENTERLINE THEREOF); THENCE NORTH 60DEGREES 13 MINUTES 13 SECONDS EAST, ALONG SAID SOUTH LINE, 29.48 FEET TOA BEND POINT IN SAID SOUTH LINE OF WOLF'S CROSSING ROAD; THENCE NORTH60 DEGREES 19 MINUTES 05 SECONDS EAST, ALONG SAID SOUTH LINE, 48.24 FEET,TO A POINT ON A CURVE; THENCE EASTERLY ALONG A NON-TANGENT CURVEWHOSE CENTER LIES NORTHERLY AND HAS A RADIUS OF 710.00 FEET, 319.69FEET, ARC, (CHORD BEARING SOUTH 77 DEGREES 29 MINUTES 13 SECONDS EAST,317.00 FEET, CHORD); THENCE NORTH 89 DEGREES 36 MINUTES 50 SECONDSEAST, 237.33 FEET; THENCE SOUTH 0 DEGREES 13 MINUTES 27 SECONDS EAST1195.61 FEET, MORE OR LESS, TO THE POINT OF BEGINNING, ALL IN WILL COUNTY,ILLINOIS.PIN’s01-08-200-01301-08-200-01401-08-200-01501-08-200-01701-08-400-015ATTACHMENT 9
ATTACHMENT 10
ATTACHMENT 10
ATTACHMENT 10
ATTACHMENT 10
ATTACHMENT 10
ATTACHMENT 10
ATTACHMENT 10
ATTACHMENT 10
ATTACHMENT 10
ATTACHMENT 10
ATTACHMENT 10
ATTACHMENT 10
ATTACHMENT 10
ATTACHMENT 10
ATTACHMENT 10
ATTACHMENT 10
ATTACHMENT 10
ATTACHMENT 10
ATTACHMENT 10
ATTACHMENT 10
ATTACHMENT 10
ATTACHMENT 10
NAPERVILLE PLANNING AND ZONING COMMISSIONAGENDA ITEMCASE: PZC 13-1-036 AGENDA DATE: 5/15/2013/2013SUBJECT:Request to Initiate An Amendment to Title 6 Regarding TrainingStudios/Automotive UsesPetitioner: <strong>City</strong> <strong>of</strong> <strong>Naperville</strong> Planning Services TeamLOCATION:Correspondencen/a⌧New Business Old Business Public HearingSYNOPSIS:Title 6 currently includes regulations pertaining to training studios <strong>and</strong> automotive uses. Staffrequests that the Planning <strong>and</strong> Zoning Commission (PZC) initiate an amendment to review theallowances for such uses in various <strong>zoning</strong> districts, as well as considercorrespondingamendments to the definition <strong>and</strong> parking requirements for each.PLAN COMMISSION ACTION PREVIOUSLY TAKEN:Date Item No. Action5/1/13 G1 PZC continued discussion <strong>of</strong> this item to the 5/15/13 meeting.ACTION REQUESTED/RECOMMENDED ED/RECOMMENDED THIS MEETING:Initiate an amendment to Title 6 pertaining to training studios <strong>and</strong> automotive uses.PREPARED BY:Allison Laff, AICP, Planning Operations ManagerBACKGROUND/DISCUSSION:In recent years, the <strong>City</strong> has received <strong>and</strong> processed numerous requests to locate training studios<strong>and</strong> automotive uses on properties that first require approval <strong>of</strong> a conditional use prior tooccupancy. After a preliminary review <strong>of</strong> these cases <strong>and</strong> their approval proval records, staff believesthat some <strong>of</strong> the existing conditional use requirements may be overly burdensome <strong>and</strong> thatadditional code requirements may be put in place to ensure the appropriateness <strong>of</strong> these uses as<strong>of</strong> right. Members <strong>of</strong> the PZC noted similar findings during their recent review <strong>of</strong> conditionaluse requests for two training studios at the April 17, 2013 PZC meeting.Staff requests that the PZC initiate an amendment to Title 6 in order to:• Review the allowances (permitted vs. conditional) for these uses in the Business <strong>and</strong>Industrial Districts;• Review <strong>and</strong> clarify the definitions provided for training studios <strong>and</strong> athletic trainingfacilities;
Text Amendment - Training Studios/Automotive UsesMay 15, 2013Page 2 <strong>of</strong> 2• Review <strong>and</strong> clarify the parking requirements for training studios, athletic trainingfacilities, <strong>and</strong> automotive uses.If initiated, staff will prepare additional background information for the PZC’s review at a futurepublic hearing, including case history, current code requirements, <strong>and</strong> proposed regulations.RECOMMENDATION:Initiate an amendment to Title 6 pertaining to training studios <strong>and</strong> automotive uses.



