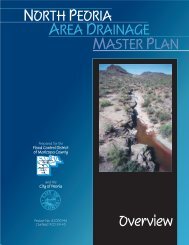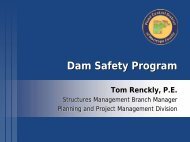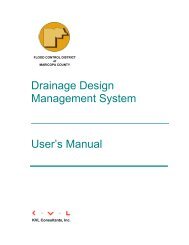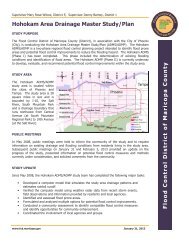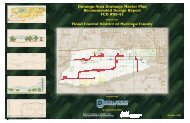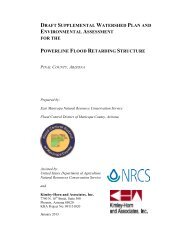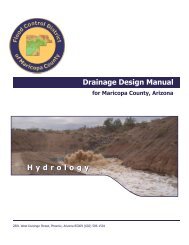FCDMC Aesthetic Treatment Policy - Flood Control District of ...
FCDMC Aesthetic Treatment Policy - Flood Control District of ...
FCDMC Aesthetic Treatment Policy - Flood Control District of ...
Create successful ePaper yourself
Turn your PDF publications into a flip-book with our unique Google optimized e-Paper software.
<strong>Policy</strong> for the <strong>Aesthetic</strong> <strong>Treatment</strong> and Landscaping <strong>of</strong> <strong>Flood</strong> <strong>Control</strong> Projects December 16, 1992published by the<strong>Flood</strong> <strong>Control</strong> <strong>District</strong><strong>of</strong> Maricopa County
Table <strong>of</strong> ContentsIntroduction1. Purpose 1 2. Application 1 3. Definitions 1 4. General <strong>Policy</strong> 2 5. Project Review and Recommendation 4 6. General Structural Guidelines 6 7. Cost Estimation Guidelines . 8 Table 1: Landscaping Cost.(:ei.ling per AcreTable 2: Project <strong>Aesthetic</strong> Feature Costs: Maximwn Cost Guideline10 10 Appendix A:. Resolution 93-03 . . . . . . . . 11
<strong>Policy</strong> (or the<strong>Aesthetic</strong> <strong>Treatment</strong> and Landscaping<strong>of</strong><strong>Flood</strong> <strong>Control</strong> Projects December 16, 1992IntroductionThe <strong>Policy</strong> for the <strong>Aesthetic</strong> <strong>Treatment</strong> and l.Jmdscaping <strong>of</strong> <strong>Flood</strong> <strong>Control</strong> Projects is theresult <strong>of</strong> a continuing effort by the <strong>Flood</strong> <strong>Control</strong> <strong>District</strong> <strong>of</strong> Maricopa County(<strong>District</strong>) to improve the appearance <strong>of</strong> flood control project sites. The originalpolicy was adopted by the Board <strong>of</strong> Directors in 1979, but increased public concernfor preserving the visual beauty and other aesthetic qualities <strong>of</strong> the urban, rural,and natural settings in Maricopa County prompted the <strong>District</strong> to revisit and revisethe policy. A new policy was drafted in 1992 and was adopted by the Board <strong>of</strong>Directors on May 3, 1993 (see Appendix A. Resolution 9~3).While constructing the new policy, the <strong>District</strong> sought out to include aesthetic andlandscaping ideas and techniques used by other governmental entities. The resultis a workable document that may be used by the <strong>District</strong> and its cost-share partnersto preserve or enhance the beauty and quality <strong>of</strong> our natural and man-madeenvironment while developing flood control projects.The 1979 policy addressed the design <strong>of</strong> channels, dikes, levees, floodwalls anddams so that they may blend with and create minimum adverse impact on thesurrounding environment.The 1992 policy takes the aesthetic treatment <strong>of</strong> flood control projects a step furtherby establishing aesthetics advisory committees to process and review aestheticconsiderations in the planning and design stages <strong>of</strong> each flood control project. Theimpact <strong>of</strong> the aesthetic feat1.ire5 will be analyzed concurrent with the structuralfeatures during the design review process.There is now an emphasis on receiving input from cost-share partners, localjurisdictions, and local citizens on the aesthetic features to be incorporated into theproject design during the planning and design phases. Through this policy, the<strong>District</strong> also encourages the use <strong>of</strong> native vegetation in landscaping and the use <strong>of</strong>irrigation systems that promote water conservation.This policy may be used by the <strong>District</strong> as a guideline for determining the amount <strong>of</strong>contribution the <strong>District</strong> will make toward aesthetics for <strong>District</strong>-funded and costsharedprojects. Further, this policy may be used as a guideline for consultants to usewhen designing flood control or regional drainage projects under <strong>District</strong> contracts.
<strong>Policy</strong> ~or the <strong>Aesthetic</strong> <strong>Treatment</strong> and Landscaping<strong>of</strong> <strong>Flood</strong> <strong>Control</strong> Projects1. PurposeThis policy provides general guidance for incorporating aesthetic features as anintegral part <strong>of</strong> the planning, design and construction <strong>of</strong> flood control projects, andfor promoting consideration <strong>of</strong> aesthetics in the design <strong>of</strong> new structures, alterationsto existing structures, and other projects to be developed by, or funded inwhole or in part by the <strong>Flood</strong> <strong>Control</strong> <strong>District</strong> <strong>of</strong> Maricopa County (<strong>District</strong>).2. ApplicationThis policy applies to projects funded entirely by the <strong>District</strong> orin cooperation withother agencies as approved by the <strong>District</strong>'s Board <strong>of</strong> Directors. In an advisorycapacity, this policy also applies to federally-funded projects sponsored by the<strong>District</strong> Each project will be individually evaluated concerning the applicability <strong>of</strong>the measures set forth in this policy. This policy provides guidelines that may notbe applicable to all projects, such as storm drain projects in streets or where thepurpose is for a specific use other than landscaping, and therefore, it is understoodthat there may be exceptions to this policy.3. DefInitions3.1. MAestlietica Features" are natural resources, landforms, vegetation, andman-made structures which generate one or more sensory reactions andevaluations by the observer. These sensory reactions are traditionally categorizedill visual. auditory, and olfactory responses. For purposes <strong>of</strong> thispolicy, it is recognized that the visual response is the predominant reactionto aesthetic features that this policy will address.3.2. -<strong>Aesthetic</strong> <strong>Treatment</strong>" includes improvements that enhance or provideaesthetic features to facilities or structures, based on the standards foraesthetics that are generally recognized by the public, tecbnical and institutionalsources.
<strong>Policy</strong> for the <strong>Aesthetic</strong> <strong>Treatment</strong> and Landscaping <strong>of</strong> <strong>Flood</strong> <strong>Control</strong> Projects4. General <strong>Policy</strong>4.1. The <strong>Flood</strong> <strong>Control</strong> <strong>District</strong> <strong>of</strong> Maricopa County will consider aesthetictrea~ent in the design <strong>of</strong> new structures, alterations to eJcisting structures,and other projects to be developed by, or funded in whole or part by the<strong>District</strong> This treatment will be in concert with the authority and limitationsspecified in A.RS. §48-3601 et seq., and will be accomplished within thebudgetary limitations specified by the <strong>District</strong> This policy supercedes "AGeneral <strong>Policy</strong> for <strong>Aesthetic</strong> <strong>Treatment</strong> and Landscaping <strong>of</strong> <strong>Flood</strong> <strong>Control</strong>Structures," dated January 2, 1979. <strong>Aesthetic</strong> treatment will be limited toaesthetic features that are incidental to, or are part <strong>of</strong> the flood controlstructure. The consideration <strong>of</strong> aesthetic treatment <strong>of</strong> flood control projectsshouldbegin during the project planning stage, prior to design. Each projectshall be designed in such a way to protect the visual and cultural values atthe project site and surrounding area to the greatest extent practicable.Guidelines detailing the design standards <strong>of</strong> aesthetic features referred toin this policy may be prepared by the <strong>District</strong> as needed.4.2. <strong>Aesthetic</strong> features <strong>of</strong> a flood control project shall be designed in consideration<strong>of</strong> the following:4.2.1. Structuralintegrityandfunction <strong>of</strong> thefacility are not compromised.4.2.2. The safety <strong>of</strong> the site, the area, and the public is not diminished.4.2.3. Maintenance requirements for the facility are not hindered or significantlyincreased.4.2.4. There is no significant (maximum <strong>of</strong> 6% <strong>of</strong> the total project) costincrease for required real estate.4.2.5. Costs to the <strong>District</strong> are within acceptable budgetary constraints.4.2.8. Theaesthetic treatment is compatible withthe prevailing features inthe surrounding area.4.2.7. The aesthetics features developed at the expense <strong>of</strong>cost-share partners,or other participating entities, will not increase the <strong>District</strong>'sliability regarding personal safety, and/or property.4.3. Irrigation and waterusage requirements willbe a primary consideration forall aesthetic treatments.4.3.1. An efficient and site-specific irrigation design will provide adequatesupport for vegetation.4.3.2. Irrigation systems will promote the conservation <strong>of</strong> water in thedesert environment <strong>of</strong> Maricopa County.
<strong>Policy</strong> for the <strong>Aesthetic</strong> <strong>Treatment</strong> and Landscaping <strong>of</strong> <strong>Flood</strong> <strong>Control</strong> Projects4.3.3. Native desert vegetation should be seU-sustaining after an establishmentperiod <strong>of</strong> twa-ta-three years 50 that the irrigation can beturned <strong>of</strong>f, or greatly reduced after this period <strong>of</strong> time. Some vegetationmay require longer periods <strong>of</strong> irrigation and some may needto remain on irrigation indefinitely.4.3.4. Irrigation design and specified equipment shall be similar to, andcompatible with, other suchcontrol systems that are operated by the<strong>District</strong>.4.3.5. The potential use <strong>of</strong> reclaimed effluent water should be explored.Even if effluent cannot be utilized initially, the designed systemshould be adaptable to conversion to effluent at such time as it isavailable.4.4. Negative impacts to the natural flora and fauna will be miIrimized ormitigated whenever practicable and the following shall apply:4.4.1. Existing vegetation will be preserved to the greatest extent practicable,inducting consideration <strong>of</strong> plant mortality, and economic feasibility.4.4.2. Plant materials that are consistentwitha Sonoran Desert theme shallbe used whenever possible.4.4.3. In areas where existing vegetation cannot be left in place, the option<strong>of</strong> transplanting mature vegetation should be carried out to theextent economically practicable.4.4.4. Exotic vegetation should be used only when necessary to blend thestructure into its surrounding community, or in limited areas determinedappropriate.4.5. The <strong>District</strong> will coordinate and cooperate with pertinent jurisdictionalagencies.4.8. <strong>Aesthetic</strong> amenities developed by other agendes for flood control projectsthat meet the standards <strong>of</strong> this polley, may constitute <strong>District</strong> aestheticimprovements. <strong>Aesthetic</strong> improvements funded by the <strong>District</strong> may beincotporated with features developed by other agencies.4.7. This policy may also apply to existing <strong>District</strong> f100d control projects that donot include aesthetic features, at the discretion <strong>of</strong> the Chief Engineer.4.11. Projects inareas where the existing land uses change from rural to urban orsuburban prior to construction <strong>of</strong> the project will be reviewed at that time
<strong>Policy</strong> for the <strong>Aesthetic</strong> <strong>Treatment</strong> and Landscaping <strong>of</strong> <strong>Flood</strong> <strong>Control</strong> Projectsto determine the appropriateness <strong>of</strong> the aesthetic features and may berevised at the discretion <strong>of</strong> the Chief Engineer.4.9. Multipurpose uses <strong>of</strong> flood control projects will be encouraged to the extentthat'other uses do not interfere with the operation <strong>of</strong> the flood control facilityand do not significantly increase the maintenance requirements <strong>of</strong> thefacility. <strong>Flood</strong> control funds shall not be expended for project elements oritems designed to serve exclusively purposes other than flood control.however flood control funds may be expended to modify elements requiredfor flood control purposes ifsuch modification will make the element moresuitable for multipurpose uses, e.g., meandering maintenance access roadsfor hiking and bicycling trail use.4.10. <strong>Aesthetic</strong> features not relating directly to flood control, which are includedin the design and construction <strong>of</strong> the projectat a cost-share partner's request(e.g. recreational facilities), shaJl be the financial responsibility <strong>of</strong> the cost·share partner. The ~trict shall not be responsible for the repair <strong>of</strong> suchfeatures in the event <strong>of</strong> damage caused by flooding, unless specificallyincluded in the cost sharing agreement.5. Project Review and Recommendation5.1. A Project <strong>Aesthetic</strong>s Advisory Committee shall be formed for each project.5.1.1. Function: An advisory body from the <strong>District</strong> staff shall be assembledfor each project by the project managerto recoInD."leIld. aestheticfeatures for flood controlprojeds. The committee will usethe guidelinesprovided in Section 7.0. <strong>of</strong> this policy, and other pertinent<strong>District</strong> guidelines, for setting the funding for aesthetic improvementfor a given project. Review categories include; (a) projectbudget; (b) project function; (c) public perception and input; (d)natural environment; and (e) man-made and cultural environment.5.1.2. Membership: Committee members shall include: (1) <strong>District</strong> projectmanager/planner (Committee Chair); (2J <strong>District</strong> public involvementcoordinator; (3) <strong>District</strong> ecologist; and (4) projectconsultant. Committee members shall also include, if available: (5)a leplese.ntative <strong>of</strong>the neighborhood; (6) cooperative agency projectmanagers; (7) other <strong>District</strong> staff; and (8) other agencies, or organizations,including sponsors <strong>of</strong> other improvements such as recreationuses, at the discretion <strong>of</strong> the committee chair.5.1.3. Responsibilities: The committee shall review the concept plans todetermine the appropriate aesthetic features to be incorporated intotheprojectdesign. The committee will subsequently review the laterdesign and construction plans to assure that the aesthetics features
<strong>Policy</strong> for the AesUletic <strong>Treatment</strong> and Landscaping <strong>of</strong> <strong>Flood</strong> <strong>Control</strong> Projectshave not been substantially altered as the project progresses tocompletion.5.1.4. Duration: The committee shall be formed during the project planningphase and shall be dissolved following project construction.5.1.5. Agreement: If an agreement concerning landscaping and aestheticscannot be reached during negotiations with the community, theproject manager may suspend the negotiations and continue theproject design components that are not affected by the landsGlpingor aesthetics. If the project design cannot be finalized because anagreement cannot be reached, the project manager shall requestguidance and direction from senior <strong>District</strong> management and theproject schedule shall be suspended until an agreement is made.5.2. Project Design Review5.2.1. PubliC Participation: Discussion and presentation <strong>of</strong> conceptualproject aesthetic treatment shall be discussed at public meetingsheld by the project manager/p1anner prior to the development <strong>of</strong>the final design plans. Comments received from the public shall beconsidered by the project manager / planner and the committee forincorporation into the project5.2.1.1. <strong>Aesthetic</strong> features should be incorporated into the projectdesign early in the design process, within budgetary constraints.<strong>Aesthetic</strong> improvements may also be incorporated as a separateproject.5.2.1.2. Concepts and general plans for structures to be builtwithin another agency's jurisdiction will be reviewed by that agencyprior to presenting the plans at a public meeting.5.2.2. The process to be followed by the committee shall include thefollowing steps:5.2.2.1. Review the project plans as they relate to the impact area.5.2.2.2. Establish goaIs and objectives for the aesthetic treatmentand budgetary constraints using the cost-estimation guidelines inSection 7.0. <strong>of</strong> this document.5.2.2.3. Prepare a plan containing proposed aesthetic features.5.2.2.4. Develop an implementation program.5.2.3. Recommendations: Structural designs will incorporate aestheticimprovements proposed by the project manager following the
<strong>Policy</strong> for the <strong>Aesthetic</strong> <strong>Treatment</strong> and Landscaping <strong>of</strong> <strong>Flood</strong> <strong>Control</strong> Projectsrecommendation <strong>of</strong> the Chief Planning and Project ManagementDivision and approval by the Chief Engineer and General Manager.5.3. <strong>Aesthetic</strong> features should be constructed as a part <strong>of</strong> and conrurrent withproject construction, unless seasonal or budgetary constraints warrant adelay in the construction and planting <strong>of</strong> vegetation.5.4. <strong>Flood</strong> control structures will be maintained in such a way to preserve theproject's aesthetic amenities.5.5. A percentage <strong>of</strong> each project may be set aside for aesthetic features duringbudgetary, planning and/ or design phases. A financial ceiling, using thecost estimating guidelines in Section 7.0 <strong>of</strong> this document and other appropriate<strong>District</strong> guidelines, will be established for expenditures on aestheticfeatures.5.6. Maintenance5.6.1•. Maintenance agreements shall be signed with another agency / entityif the <strong>District</strong> will not be maintaining the aesthetic features. Themaintenance <strong>of</strong>aesthetics features constructed in a multi-use facilitywill usually be the responsibility <strong>of</strong> another agency/ entity.5.6.2. Maintenance <strong>of</strong> native vegetation by the responsible party willcontinue until the planls are capable <strong>of</strong>survival on their own. Exoticand other vegetation shallbe maintained in accordance with <strong>District</strong>standanis.6. General Structural Guidelines6.1. Channels6.1.1. Channels and maintenance roads will be kept free <strong>of</strong> weeds, debrisand trash.6.1.2. Plantings, walls, fences, orembankments maybe used for screening.6.1.3. Landscapingmaybe used to blend thechannel into thesurroundingan!i1, in the channel itself and in the right-<strong>of</strong>-way along the channel6.1.4. Plantings in the channel must be <strong>of</strong> a type that will not cause animpedance to the designed function for the project's structural life.Mamtenara! <strong>of</strong>vegetation may prevent an impedance from occurring.6.2. <strong>Flood</strong>waJls: landScaping may be used to screen floodwal1s and to breakup the linear outline <strong>of</strong> the structure.
<strong>Policy</strong> for the <strong>Aesthetic</strong> <strong>Treatment</strong> and Landscaping <strong>of</strong> <strong>Flood</strong> <strong>Control</strong> Projects6.3. Dams, Dikes and Levees6.3.1. Dams, dikes, and levees will be designed, where practicable, tomeander, as opposed to traditional straight line structures. Theheight <strong>of</strong> the structure may vary to help break-up the outline.6.3.2. Borrow areas and other areas disturbed during construction shall begraded to match the surrounding terrain and replanted to resemblesurrounding flora.6.3.3. The downstream or land side <strong>of</strong> the structure may be furrowed toenhance the growth <strong>of</strong> vegetation, as long as the structural integrityis not diminished.6.3.4. If trees and large plants are used, they will be selected so that theirroots will not penetrate into the "root free zone" <strong>of</strong> the structure.6.3.5. Screening and other techniques may be used to make the site andstructure more compatible with the environment.6.3.5.1. Off-site screening is the placement <strong>of</strong> plan ts or earth orrock mounds in key viewpoints so as to maximize the amount <strong>of</strong>area screened from view.6.3.5.2. On-site screening may include the use <strong>of</strong> trees and shrubsto obscure the view <strong>of</strong> the structure.6.3.5.3. Veneering or plating <strong>of</strong> a structure should be done in thesame way that rock occurs naturally in the surrounding area.6.3.5.4. Overbuilding maybe used to simulate the natural terrain.Tapered overbuilding may be used on the downstream side <strong>of</strong> aslope. The final surface grading should resemble the natural undulation<strong>of</strong> the surrounding terrain surface.U 1. Landscaping should be med to help the structure blend into thesurrounding environment and lessen the visual impact on the naturalenviroIUl'lent. Plantings may also be used for screening the basinwhere appropriate..6.4.2. Plantings should beused ina manner to provide erosion control andprotect the visual qualities <strong>of</strong> the area.6.4.3. Basins should be designed to blend into the contour <strong>of</strong> the naturalterrain as much as possible.
<strong>Policy</strong> for the <strong>Aesthetic</strong> <strong>Treatment</strong> and landscaping <strong>of</strong> <strong>Flood</strong> <strong>Control</strong> Projects7. Cost Estimation Guidelines7.1. This ~on shall be used as a guideline for determining funding to beallocated to the aesthetic treatment <strong>of</strong> flood control projects in accordancewith other sections <strong>of</strong> this policy.7.1.1. The Project <strong>Aesthetic</strong>s Advisory Committee Chair may make adjustmentsto the estimation <strong>of</strong> project costs as project constraints warrent7.1.2. Cost estimations shall be divided into 1andscaping and non-landscapingfor aesthetic treatment.7.2. Estimating Costs for Landscaping as <strong>Aesthetic</strong> <strong>Treatment</strong>7.2.1. Consideration <strong>of</strong> landscaping as a means <strong>of</strong> aesthetic treatment mustbe compatible with the 1andscaping for other purposes includingfunctional use as erosion protection; use for environmental purposes(such as mitigation); and recreational uses. Landscaping developedto meet these needs may also be used to meet the aestheticrequirements, reducing the amount <strong>of</strong> landscaping needed on theproject site.7.2.2. Table 1 may be used as a cost~eiling guideline for the cost <strong>of</strong>landscaping based on per-acre costs.7.2.2.1. The acreage <strong>of</strong> the flood control project site shall be determinedby the project manager/ planner.1.2.2.2.. The area that is appropriate for Iandocaping shall be identifiedaccording to economic feasibility, constraints (e.g. concretestructures),andvisibility. Areas landscaped for other purposes shallbe subtracted. from the area appropriate for 1andscaping under thisparagraph.7.2.2.3. The acreage <strong>of</strong> the site that is appropriate for landscaping,according to section 7.2..2.2., shall be multiplied times the per~acrecosts, according to the appropriate land-use category, in Table 1,page 10. This amount shall. be the estimated cost for landscaping <strong>of</strong>the site, except as otherwise provided for in this section.7.2.3. The categories used in determining landscaping expenditures.should include: plant materials, irrigation components, seeding,general sy,stem costs, and labor.
<strong>Policy</strong> for the ANthIlltic: Trutment and L..andscaping <strong>of</strong> <strong>Flood</strong> <strong>Control</strong> Projects7.3. Non-Landscaping <strong>Aesthetic</strong> <strong>Treatment</strong>7.3.1. <strong>Aesthetic</strong> treatment. <strong>of</strong> a projectsite not included in the landscapingestimates is coIlSidered. non-landscaping aesthetic treatment. Thecost guideline figures included in Table 2 (page 10) will be used todetermine the maximum level <strong>of</strong> funding that can be allocated fornon-landscaping aesthetic features.7.3.2. The percentage figures in Table 2 shall be used to calculate themaximum amount to be funded by the <strong>District</strong> for non-landscapingaesthetics features on a given project. The funded amount shall becalculat.ed by tm,illiplying the pacentage times construction costs <strong>of</strong>the flood control features.FLOOD CONTROL DISTRiCT OF MARlCOPA COUNTYRECOMMENDED BY:ACCEPTED AND APPROVED:~KJ4t:\· \1;,~~• Neil S. Erwin, P.E.Chief Engineer and General ManagerDate:Ch8iIifJ;l. Board <strong>of</strong> DirectorsLEGAL REVIEWClerk <strong>of</strong> the Board£ I-:)/q~Date:Approved as to form and within the powersand audlority granted under the laws <strong>of</strong>the State <strong>of</strong> Arizona to the <strong>Flood</strong> <strong>Control</strong><strong>District</strong> <strong>of</strong> Maricopa County.~ rn. c2fm-n1crr-~unsel. <strong>District</strong>Date: /J?a.... , ;" ,I .; 9 9~
<strong>Policy</strong> for the <strong>Aesthetic</strong> <strong>Treatment</strong> and Landscaping <strong>of</strong> <strong>Flood</strong> <strong>Control</strong> ProjectsTable 1Landscaping Cost-Ceiling per Acre *Structure Type Urban Suburban RuralChannel $50,000 $40,000 $12,000Basin $50,000 $40,000 $12,000Dam $20,000 $20,000 $12,000* Includes expenditures for plant materials, irrigation components, seeding, general system costs and labor. General system costs may include labor, materialsand equipment required to successfully and economically establish and maintain the plant materials and irrigation system, including: laying out and staking thelocation <strong>of</strong> all components, weed control and pre-emergent spraying, provision <strong>of</strong> soil amendments, soil preparation, tree staking and guy wiring, headerinstallations, gravel or other types <strong>of</strong> mulches, and installation <strong>of</strong> landscape berms and boulders. Costs for structures in the other category will be determined ona case by case basis.Table 2 Project <strong>Aesthetic</strong> Features: Maximum Cost Guideline ** Project Cost Urban Suburban Rural Industrial$10,000,000 5% 4% 3% 2%.. Includes expenditures for enhancing the appearance <strong>of</strong> structural components <strong>of</strong> <strong>District</strong> flood control projects, including: walls, fences, under-crossings, inletstructures, outlet structures, drop structures, energy dissipaters, low flow features, and other components.Tables 1 & 2 are intended to reflect aesthetic treatment maximum total costs that may be considered appropriate for flood controlprojects. They are not an allowance. Actual costs should be determined for each project based on the aesthetic treatment that isdetermined by the <strong>District</strong> to be appropriate. The <strong>District</strong> may share in these costs at the cost-share percentage rates established inproject IGA's for overall project costs.Rights-<strong>of</strong>-Way Cost-Ceiling GuidelinesIt is recognized that acquisition <strong>of</strong> additional rights-<strong>of</strong>-way may contribute to meeting the goals <strong>of</strong> the <strong>Policy</strong>. Project Managers areresponsible for demonstrating, on a project by project basis, the amount <strong>of</strong> right-<strong>of</strong>-way that is reasonable and appropriate toimplement the policy, taking into account the land and resource context <strong>of</strong> the project, its functional requirements and limitations.In addition to the costs established in the Cost Ceiling Tables 1 & 2, the costs for rights-<strong>of</strong>-way acquisition for landscaping andaesthetic purposes within the flood control structure may be increased up to 30% <strong>of</strong> total rights-<strong>of</strong>-way costs for the project.Additional rights-<strong>of</strong>-way, above the 30% guideline, may be appropriate for purposes <strong>of</strong> attempting to achieve a reasonable projectsetback for linear structures. A setback goal <strong>of</strong> up to 40 feet on each side <strong>of</strong> linear structures, subject to the limitations <strong>of</strong> the projectand <strong>of</strong>fsite opportunities to provide the setback by other means, is in addition to the O&M access requirements for the project.Recommendations for setbacks that exceed 40 feet require Chief Engineer approval.The above Cost-Ceiling Guidelines are hereby updated, and may be applied retroactively to all <strong>Flood</strong> <strong>Control</strong> <strong>District</strong> currently underplanning and design.Approved By:Timothy S. Phillips, P.E.Chief Engineer and General Manager, <strong>Flood</strong> <strong>Control</strong> <strong>District</strong> <strong>of</strong> Maricopa County Date:
Appendix A: Resolution 93-03
RESOLtITION 93-03<strong>Policy</strong> for the <strong>Aesthetic</strong> <strong>Treatment</strong> and Landscaping <strong>of</strong> <strong>Flood</strong> <strong>Control</strong> ProjectsWHEREAS, the <strong>Flood</strong> <strong>Control</strong> <strong>District</strong> <strong>of</strong> Maricopa County desires to preserve and enhancethe beauty, and other aesthetic qualities <strong>of</strong> our natural and human environments; and,WHEREAS, the <strong>Flood</strong> <strong>Control</strong> <strong>District</strong> <strong>of</strong> Maricopa County (<strong>District</strong>) desires to improve thequality <strong>of</strong> the aesthetic treatment and landscaping <strong>of</strong> flood control structures and incidentalproperties thereto; and,WHEREAS, the <strong>Flood</strong> <strong>Control</strong> <strong>District</strong>'s current policy entitled, "A General <strong>Policy</strong> for<strong>Aesthetic</strong> <strong>Treatment</strong> and Landscaping <strong>of</strong> <strong>Flood</strong> <strong>Control</strong> Structures," dated January 2, 1979 isoutdated and has been rewritten as the "<strong>Policy</strong> for the <strong>Aesthetic</strong> <strong>Treatment</strong> and Landscaping<strong>of</strong> <strong>Flood</strong> <strong>Control</strong> Projects." dated December 16. 1992; and,WHEREAS. the <strong>Flood</strong> <strong>Control</strong> Advisory Board has reviewed this policy and recommends thatthe Board <strong>of</strong> Directors approve the "<strong>Policy</strong> for the <strong>Aesthetic</strong> <strong>Treatment</strong> and Landscaping <strong>of</strong><strong>Flood</strong> <strong>Control</strong> Projects." dated December 16, 1992.NOW, THEREFORE BE IT RESOLVED. that the Board <strong>of</strong> Directors <strong>of</strong> Maricopa Countyrescinds the former policy entitled, "A General <strong>Policy</strong> for <strong>Aesthetic</strong> <strong>Treatment</strong> andLandscaping <strong>of</strong> <strong>Flood</strong> <strong>Control</strong> Structures," dated January 2. 1979; and adopts the documententitled "<strong>Policy</strong> for the <strong>Aesthetic</strong> <strong>Treatment</strong> and Landscaping <strong>of</strong> <strong>Flood</strong> <strong>Control</strong> Projects,"dated December 16. 1992 as an <strong>of</strong>ficial policy <strong>of</strong> the <strong>Flood</strong> <strong>Control</strong> <strong>District</strong> <strong>of</strong> MaricopaCounty.BE IT FURTHER RESOLVED. the Chief Engineer and General Manager <strong>of</strong> the <strong>Flood</strong><strong>Control</strong> <strong>District</strong> <strong>of</strong> Maricopa County is authorized and directed to administer the "<strong>Policy</strong> forthe <strong>Aesthetic</strong> <strong>Treatment</strong> and Landscaping <strong>of</strong> <strong>Flood</strong> <strong>Control</strong> Projects," dated December 16,1992. and to review, and update the Cost-Ceiling cham on tables 1 and 2 in the policy usingthe construction cost index and other applicable consumer price indices. once every threeyears. or as determined necessary by the Chief Engineer and General Manager. and toapprove the updated figures as pan <strong>of</strong> the policy.i-Dated this day <strong>of</strong>Jhz..p ,1993.\1~\~Chairman. ~d <strong>of</strong> DirectorsATrEST:



