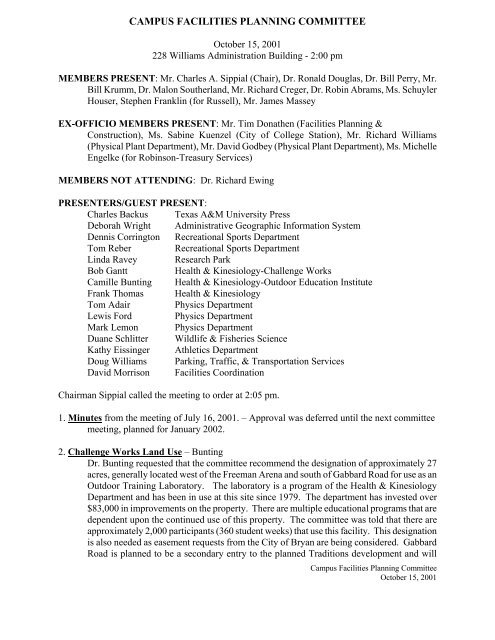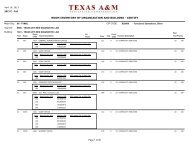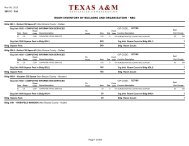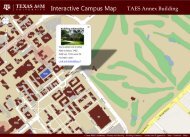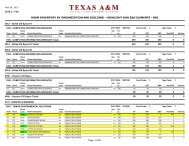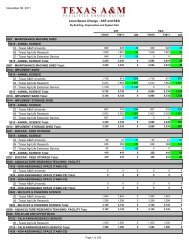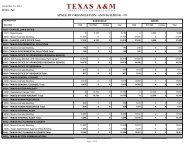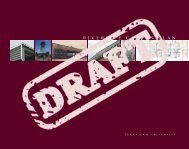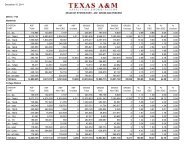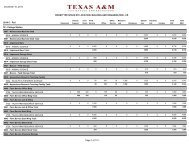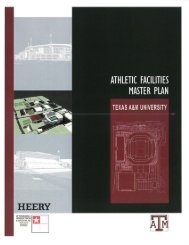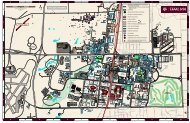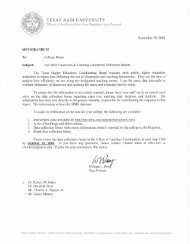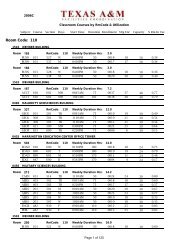campus facilities planning committee - Office of Facilities Coordination
campus facilities planning committee - Office of Facilities Coordination
campus facilities planning committee - Office of Facilities Coordination
You also want an ePaper? Increase the reach of your titles
YUMPU automatically turns print PDFs into web optimized ePapers that Google loves.
CAMPUS FACILITIES PLANNING COMMITTEEOctober 15, 2001228 Williams Administration Building - 2:00 pmMEMBERS PRESENT: Mr. Charles A. Sippial (Chair), Dr. Ronald Douglas, Dr. Bill Perry, Mr.Bill Krumm, Dr. Malon Southerland, Mr. Richard Creger, Dr. Robin Abrams, Ms. SchuylerHouser, Stephen Franklin (for Russell), Mr. James MasseyEX-OFFICIO MEMBERS PRESENT: Mr. Tim Donathen (<strong>Facilities</strong> Planning &Construction), Ms. Sabine Kuenzel (City <strong>of</strong> College Station), Mr. Richard Williams(Physical Plant Department), Mr. David Godbey (Physical Plant Department), Ms. MichelleEngelke (for Robinson-Treasury Services)MEMBERS NOT ATTENDING: Dr. Richard EwingPRESENTERS/GUEST PRESENT:Charles Backus Texas A&M University PressDeborah Wright Administrative Geographic Information SystemDennis Corrington Recreational Sports DepartmentTom Reber Recreational Sports DepartmentLinda Ravey Research ParkBob Gantt Health & Kinesiology-Challenge WorksCamille Bunting Health & Kinesiology-Outdoor Education InstituteFrank Thomas Health & KinesiologyTom Adair Physics DepartmentLewis Ford Physics DepartmentMark Lemon Physics DepartmentDuane Schlitter Wildlife & Fisheries ScienceKathy Eissinger Athletics DepartmentDoug Williams Parking, Traffic, & Transportation ServicesDavid Morrison <strong>Facilities</strong> <strong>Coordination</strong>Chairman Sippial called the meeting to order at 2:05 pm.1. Minutes from the meeting <strong>of</strong> July 16, 2001. – Approval was deferred until the next <strong>committee</strong>meeting, planned for January 2002.2. Challenge Works Land Use – BuntingDr. Bunting requested that the <strong>committee</strong> recommend the designation <strong>of</strong> approximately 27acres, generally located west <strong>of</strong> the Freeman Arena and south <strong>of</strong> Gabbard Road for use as anOutdoor Training Laboratory. The laboratory is a program <strong>of</strong> the Health & KinesiologyDepartment and has been in use at this site since 1979. The department has invested over$83,000 in improvements on the property. There are multiple educational programs that aredependent upon the continued use <strong>of</strong> this property. The <strong>committee</strong> was told that there areapproximately 2,000 participants (360 student weeks) that use this facility. This designationis also needed as easement requests from the City <strong>of</strong> Bryan are being considered. GabbardRoad is planned to be a secondary entry to the planned Traditions development and willCampus <strong>Facilities</strong> Planning CommitteeOctober 15, 2001
potentially need to be widened to accommodate this use. One affect <strong>of</strong> such easementrequest will be the need to relocate the existing parking area. The <strong>committee</strong> was support <strong>of</strong>the request, encouraging the university to consider provisions <strong>of</strong> security fencing and othermeasures needed to protect the university’s interest in the area. Dr. Perry moved toapprove the request for designation <strong>of</strong> the property use. Student Body PresidentHouser seconded the motion which was approved unanimously.3. Closing the Gaps – PerryDr. Perry provided a briefing to the <strong>committee</strong> on the State’s CLOSING THE GAPSinitiative. Citing a July 27, 2002 memorandum from Dr. Don Brown, Commissioner <strong>of</strong>Higher Education, he outlined the general components <strong>of</strong> the effort to enhance theparticipation, success, excellence and research efforts <strong>of</strong> students and higher educationinstitutions in the State. As part <strong>of</strong> this process, the Texas Higher Education CoordinatingBoard has modified the construction application to allow institutions to provide comment asto how proposed projects are supporting the initiative. Dr. Perry encouraged the <strong>committee</strong>to be aware <strong>of</strong> this and to develop a process that the content <strong>of</strong> such comments will properlyportray the university’s efforts in this regard. The <strong>committee</strong> thanked Dr. Perry for hispresentation. There was no action taken.4. University Press Building Proposal – BackusDr. Backus provided an informational briefing on the current status <strong>of</strong> the University PressDepartment and its plans for future growth. The department was originally established in1975 and moved into its current facility in 1983. The growing department sells over 200,000units in year and anticipates this to increase. The primary need is for additional warehousespace. Until a permanent solution can be developed, the department has leased space <strong>of</strong>f<strong>campus</strong>to address their current needs. Dr. Backus indicated that an addition to their existingfacility would be an optimal solution. His estimates are that approximately $5.6 millionwould be needed for such an addition. He plans to highlight this need in future capitalcampaign projects. The <strong>committee</strong> thanked Dr. Backus for bringing his needs to theirattention. No action was taken.5. Remote Storage Building Proposal – PerryDr. Perry presented the need for a remote storage facility. Needs for such space are growingfor such units as the University Press, the Anthropology Department and the Evans Library.This sort <strong>of</strong> building will also address the efforts to promote the Records ManagementProgram <strong>of</strong> the University. The cost <strong>of</strong> such a facility will vary dependant upon the specificuses, configuration and site. Once scenario <strong>of</strong> placing a building at the Riverside Campus toaddress the outlined needs, would be on the order <strong>of</strong> $3 million. The specific project costhave not been confirmed. Dr. Perry asked that as the <strong>committee</strong> considers futureconstruction projects that the need for such a facility be given a priority consideration. The<strong>committee</strong> took no action.6. Physics Observatory Plans & Site Proposal – Adair, Ford, & LemonDr. Ford told the <strong>committee</strong> <strong>of</strong> the need to upgrade the existing Observatory currently in useby the Physics Department and located generally south <strong>of</strong> the Easterwood Airport. Plans toaddress this need include razing the existing facility and constructing a new Observatorynear the current site. The existing telescope will be preserved and the new structure willinclude a robotic telescope, classroom, and restrooms. Plans are for the build to beCampus <strong>Facilities</strong> Planning CommitteeOctober 15, 2001
approximately 3,500 gross square feet in size and cost approximately $546,200. The fundingsource will be from Departmental monies. The site at a remote area, away from lights isnecessary for the proper operation <strong>of</strong> the telescope. Once approved it is anticipated that theproject would be complete by July 2002. The <strong>committee</strong> discussed the request, asking aboutthe proximity to the airport and the chances that future growth in the area would affect theoperations and the expected number <strong>of</strong> years the site would be viable for this sort <strong>of</strong>operation. Drs. Ford and Lemon indicated that they were not aware <strong>of</strong> any plans fordevelopment in the area. A motion to recommend approval <strong>of</strong> this project was made byDr. Southerland. The motion was seconded by Mr. Krumm and passed unanimouslyby the <strong>committee</strong>.7. Temporary Buildings at the University Services Building – SchlitterDr. Schlitter told the <strong>committee</strong> that his program needs two the space that would be providedby the placement <strong>of</strong> two temporary buildings adjacent to the University Services Building.The two 10’ x 20’ buildings would house Wildlife & Fisheries Sciences Departmental courseequipment used for field studies and specimen preparation. This work would be done inconjunction with the Texas Cooperative Wildlife Collection. Electrical power would berequired to one <strong>of</strong> the buildings. No other utilities would be necessary. The total estimatedcost <strong>of</strong> the buildings will be approximately $7,000. The College <strong>of</strong> Agriculture and LifeSciences would match funds available through the Instructional Enhancement fee. Dr.Schlitter indicated that a long-term use approval would be optimal. The <strong>committee</strong>discussed the request. Discussion included such items as, the buildings would need to bepurchased and installed through a Physical Plant Work Order. To be consistent with othertemporary building approvals, there would need to be a fixed term on the approval. Mr.Krumm made a motion to approve the siting <strong>of</strong> the buildings contingent that they beremoved or replaced with permanent structures (as properly considered and approved)within 5 years and contingent upon acceptance <strong>of</strong> this term in writing from the Dean <strong>of</strong>the College <strong>of</strong> Agriculture & Life Sciences. The motion was seconded by Dr. Douglasand unanimously approved by the <strong>committee</strong>.8. Polo Barn/Stable Proposal – Corrington & ReberMr. Corrington requested the Committee’s support to construct a stable adjacent to the PoloTeam’s horse grazing field south <strong>of</strong> F&B Road. The club uses the approximately 30 acres tosupport their 25 horses. The existing barn is in poor condition and needs to be razed. Thenew structure will be an open, 36’ x 140’metal building that will contain 24 stalls, a tackroom, a concrete wash area and gravel parking lot. The project will require plumbing andelectrical utilities. The existing stable could be renovated to care for injured horses in need<strong>of</strong> special attention. The building would be constructed to ADA standards as needed. Therewill be no restrooms in the building. The estimated cost <strong>of</strong> the project is $170,000. Fundingis available from the Vice President for Student Affairs and the Department <strong>of</strong> RecreationalSports. Chairman Sippial was concerned about the condition <strong>of</strong> the existing barn andindicated that it appeared that it should be torn down. Dr. Douglas moved that the projectbe approved with the provision that the existing barn be evaluated and razed ifnecessary. Mr. Krumm seconded the motion which was unanimously approved.Campus <strong>Facilities</strong> Planning CommitteeOctober 15, 2001
9. Outdoor Archery Range – CorringtonMr. Corrington asked that <strong>committee</strong> recommend the construction <strong>of</strong> a berm and fence at theOutdoor Archery Range. The range is located on the west <strong>campus</strong>, generally west <strong>of</strong> ReedArena. In May <strong>of</strong> 2001, the Environmental Health and Safety Department (EHSD)conducted a review <strong>of</strong> the operation <strong>of</strong> the range. Specific to this request, the review stated:EHSD proposes that the archery range, including berms, be fenced to restrictaccess to authorized users only.This recommendation was necessary to mitigate the safety problems associated with adjacentland uses. The construction <strong>of</strong> a 8’-10’ berm with a 6’ width at the top will designed foreasy maintenance. The berm will be located on the north end <strong>of</strong> the Archery Range. A 6’-8’fence will be constructed around the perimeter <strong>of</strong> the range in phase II <strong>of</strong> the project. Theberm will provide a backdrop for the archers with a safety barrier for possible errant shots.The fence will provide safety for the range and security from pedestrian traffic as the west<strong>campus</strong> develop. Currently the Health & Kinesiology Department does not use the facility.The approximate cost <strong>of</strong> the project would be $25,000. The <strong>committee</strong> discussed the needto reduce the liability for injuries in the busy area <strong>of</strong> <strong>campus</strong>. They also indicated that as the<strong>campus</strong> grows that the range may need to be moved. Dr. Russell moved to approve therequest. Dr. Creger seconded the motion which was unanimously approved.10. Golf Course Shelters – CorringtonMr. Corrington asked that the <strong>committee</strong> support the request to construct two rest shelters onthe University’s Golf Course. He told the members that the warning provided by thelightning detection system can proceed the onset <strong>of</strong> a storm by 8-18 minutes. The averageperson can walk a mile in about 16 minutes. It has been determined that a reasonablestandard <strong>of</strong> “care” dictates that shelter should be placed every 1,500 feet. Given to thedesign and topology <strong>of</strong> the course this standard indicates a need for 2 free standing shelters.The shelters would be 12’ x 16’ covered areas with benches and water coolers. Thebuildings would be constructed with lightning protection features. The color <strong>of</strong> the materialsused would match existing features on the course. Dr. Russell made a motion to approvethe request. The <strong>committee</strong> unanimously approved the motion that had been secondedby Dr. Southerland.11. Use <strong>of</strong> the Grove for Temporary Buildings – SasseMr. Sasse updated the <strong>committee</strong> on the approved plans to place four portable buildings onthe Grove site. The buildings will temporarily house the <strong>of</strong>fices <strong>of</strong> the Department <strong>of</strong>Residence Life and a portion <strong>of</strong> the <strong>of</strong>fices <strong>of</strong> the Department <strong>of</strong> Student Life while the YMCA is being renovated. Residence Life will move from the temporary buildings when thenew Residence Life Administration & Student Support Services Building is completed in theFall <strong>of</strong> 2004. The temporary buildings would be removed at that time. There will beapproximately 6,000 gross square feet added in the four buildings. The estimated cost willbe approximately $140,000. Funding for these structures will be from funds available to theDepartments <strong>of</strong> Residence Life & Student Life. The Committee voiced concerns over thefuture use <strong>of</strong> the Grove and the possibility <strong>of</strong> intrusion onto the site by a planned gradeseparation. Dr. Southerland moved that the <strong>committee</strong> confirm the use <strong>of</strong> the Grove forthe stated purpose with the restrictions that the buildings will be removed when the new& renovated <strong>facilities</strong> are available and that the site would be returned to its originalCampus <strong>Facilities</strong> Planning CommitteeOctober 15, 2001
condition unless subsequent land use decision dictate the need otherwise. He observedthat the current 5-year limit on temporary buildings should not be affected by thisproject, as it was anticipated that the new & renovated projects would be completedwithin 5 years or so. Dr. Russell seconded the motion, which was approvedunanimously by the <strong>committee</strong>.12. Temporary Laundry Facility – SasseMr. Sasse requested support for the placement <strong>of</strong> two portable laundry buildings on the site<strong>of</strong> the former Special Services Building. He told the <strong>committee</strong> that the razing <strong>of</strong> theSpecial Services Building resulted in the loss <strong>of</strong> the primary <strong>campus</strong> walk-in laundryfacility. Lost were 20 washers & driers available to the 950 student residents in the adjacentresidence halls. The buildings will be approximately 15’ x 30’ in size and will house 10washers and intent is to remove the buildings once the permanent laundry replacement roomsare available in August 2002. The total estimated cost for this project is $15,000. Inresponse to a question from the <strong>committee</strong> he indicated that there will be ample lighting inthe area. Mr. Krumm moved to approve the request. President Houser seconded themotion, which was approved unanimously.13. Barbara Bush Arboretum – SippialChairman Sippial briefed the <strong>committee</strong> on the status <strong>of</strong> the development within thegreenway established by the TAMUS Board <strong>of</strong> Regents. The comprehensive project hasbeen put on hold. The Bush Foundation has a number <strong>of</strong> priority projects and wanted todefer the comprehensive development <strong>of</strong> the area until appropriate levels <strong>of</strong> funding could beacquired. A Rose Garden will be developed on 5 to 7 acreas <strong>of</strong> the area. Funding for theproject will be donated by the City <strong>of</strong> Brenham. The final plans will be developed afterpending maintenance agreements are finalized. There was no action taken on this statusreport.14. Campus Master Plan – SippialChairman Sippial told the <strong>committee</strong> that a Campus Master Plan project was beingdeveloped. Associate Vice President for Administration, Mary Miller will chair an oversight<strong>committee</strong> that will hiring <strong>of</strong> a consultant to accomplish the compilation <strong>of</strong> the plan. It isanticipated that consultant would be selected and the project would be underway by thesummer <strong>of</strong> 2002.15. Research Park Plans – EwingThis item was deferred to the next <strong>committee</strong> meeting, scheduled for January 2002.16. Campus Management Plans – SippialThe <strong>committee</strong> was given a Building Status Report (version 2.0) as compiled by the TAMUAdminstration. The report pr<strong>of</strong>iled buildings that were considered as needing to be razed,new buildings that would provide space for short/long term projects, restoration projects andother general space needs. He told the <strong>committee</strong> that space to support programs andprojects is currently at a premium. Identifying future needs and funding will be key todeveloping solutions for these needs.Campus <strong>Facilities</strong> Planning CommitteeOctober 15, 2001
17. Approved Project Status Report – SippialThe <strong>committee</strong> received a briefing from Chairman Sippial that listed the status <strong>of</strong> variouscurrent and planned projects.17a. TAMUS Capital Plan – MasseyMr. Massey presented an informational report to the <strong>committee</strong>. He gave a general overview<strong>of</strong> the contents <strong>of</strong> the TAMU System Capital Plan, indicating that the report <strong>of</strong> capitalprojects, compiled for each institution and agency within the system is typically updatedtwice a year. A new feature contained in the plan is to list projects without firm fundingsources separately as “Other Projects Under Consideration”. This will allow for a moreaccurate funding plan and provide the information needed to manage future capital debt.The current version <strong>of</strong> the plan is the September 2001 update and he indicated that a copy <strong>of</strong>the plan is available from the web page <strong>of</strong> the TAMU <strong>Office</strong> <strong>of</strong> <strong>Facilities</strong> <strong>Coordination</strong>.18. AdjournThe meeting was adjourned at 4:25 pmCampus <strong>Facilities</strong> Planning CommitteeOctober 15, 2001


