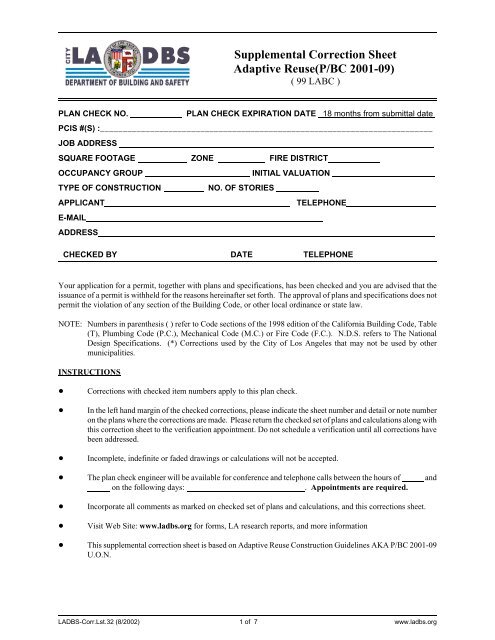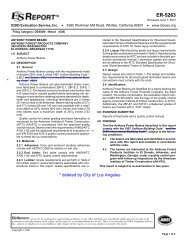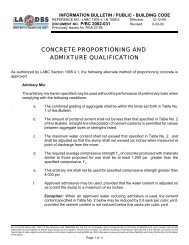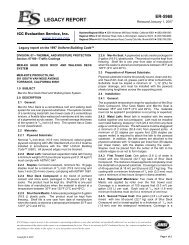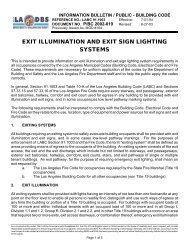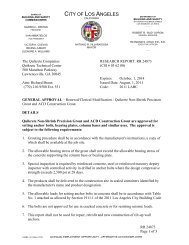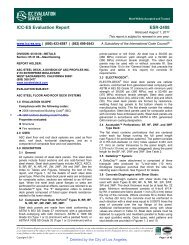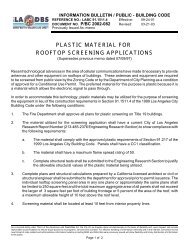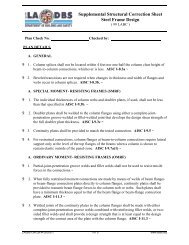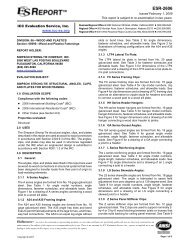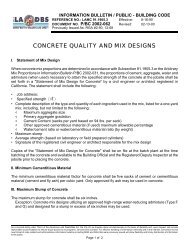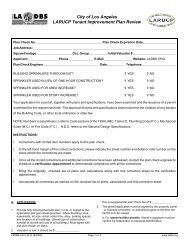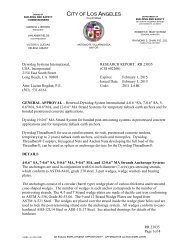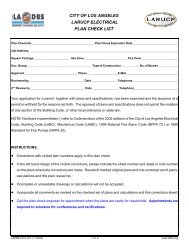Supplemental Correction Sheet Adaptive Reuse(P/BC 2001 ... - ladbs
Supplemental Correction Sheet Adaptive Reuse(P/BC 2001 ... - ladbs
Supplemental Correction Sheet Adaptive Reuse(P/BC 2001 ... - ladbs
You also want an ePaper? Increase the reach of your titles
YUMPU automatically turns print PDFs into web optimized ePapers that Google loves.
<strong>Supplemental</strong> <strong>Correction</strong> <strong>Sheet</strong><strong>Adaptive</strong> <strong>Reuse</strong>(P/<strong>BC</strong> <strong>2001</strong>-09)( 99 LA<strong>BC</strong> )PLAN CHECK NO.PLAN CHECK EXPIRATION DATE 18 months from submittal datePCIS #(S) :_________________________________________________________________________JOB ADDRESSSQUARE FOOTAGE ZONE FIRE DISTRICTOCCUPANCY GROUPINITIAL VALUATIONTYPE OF CONSTRUCTIONNO. OF STORIESAPPLICANTTELEPHONEE-MAILADDRESSCHECKED BY DATE TELEPHONEYour application for a permit, together with plans and specifications, has been checked and you are advised that theissuance of a permit is withheld for the reasons hereinafter set forth. The approval of plans and specifications does notpermit the violation of any section of the Building Code, or other local ordinance or state law.NOTE: Numbers in parenthesis ( ) refer to Code sections of the 1998 edition of the California Building Code, Table(T), Plumbing Code (P.C.), Mechanical Code (M.C.) or Fire Code (F.C.). N.D.S. refers to The NationalDesign Specifications. (*) <strong>Correction</strong>s used by the City of Los Angeles that may not be used by othermunicipalities.INSTRUCTIONS! <strong>Correction</strong>s with checked item numbers apply to this plan check.! In the left hand margin of the checked corrections, please indicate the sheet number and detail or note numberon the plans where the corrections are made. Please return the checked set of plans and calculations along withthis correction sheet to the verification appointment. Do not schedule a verification until all corrections havebeen addressed.! Incomplete, indefinite or faded drawings or calculations will not be accepted.! The plan check engineer will be available for conference and telephone calls between the hours of andon the following days:. Appointments are required.! Incorporate all comments as marked on checked set of plans and calculations, and this corrections sheet.! Visit Web Site: www.<strong>ladbs</strong>.org for forms, LA research reports, and more information! This supplemental correction sheet is based on <strong>Adaptive</strong> <strong>Reuse</strong> Construction Guidelines AKA P/<strong>BC</strong> <strong>2001</strong>-09U.O.N.LADBS-Corr.Lst.32 (8/2002)1 of 7www.<strong>ladbs</strong>.org
A. APPLICATION9 l. Provide fully dimensioned plot plan to scale, in ink on 8 ½” x 11" or on the application plotplan sheet provided. Show building lines, easements, lot size, zone boundaries, highwaydedication lines, street center line, alley, parking spaces, area separation walls, and locationof all buildings. (Show type of construction, number of stories and use of all buildings.) Mustagree with plot plan shown on plans. Sec. 106.3.2.1, 106.4.3~9 2. Alterations which involve 100 square feet or more of asbestos containing material requirea copy of the written notification to the South Coast Air Quality Management District(AQMD). The notice must be dated 10 days prior to permit issuance. H & S 19827.5~9 3. Two sets of plans and one set of calculations will be required when permit is issued. Plansshall be:~9 a) Quality blue or black line drawings with uniform and light background color.9 b) Max. 36" x 48" size with minimum 1/8" lettering size9 c) Sticky back details must produce prints without contrasting shades of background color.G 4. Unreinforced masonry buildings shall comply with the requirements of Chapter 88 of the LosAngeles Building Code. For the requirements of URM buildings, see attached“<strong>Supplemental</strong> Structural <strong>Correction</strong> <strong>Sheet</strong> for Unreinforced Masonry Retrofit.”~G 5. Non-ductile concrete frame buildings with or without masonry in-fill walls shall comply withthe requirements of Chapter 95 of the Los Angeles Building Code. For the requirements ofChapter 95, see attached “<strong>Supplemental</strong> Structural <strong>Correction</strong> <strong>Sheet</strong> for Division 95.~G 6. An evaluation report by a CA licensed engineer shall be submitted to the department forreview and approval in compliance with Section 8203 exception 4. The report shall includeall observed structural conditions and necessary repair recommendations.~G 7. For structural analysis and design not in full compliance with the current building code,alternative lateral analysis procedures using rational analysis based on well-establishedprinciples of mechanics may be used when approved by the superintendent of building. ~G 8. The entire building or structure shall be made to conform to the current building coderequirements since the project valuation exceeds the 50% of the replacement cost of thebuilding.(8106.1)~G 9. A modification is required for using:G <strong>Adaptive</strong> <strong>Reuse</strong> Construction GuidelinesG FEMA 356G Other(performance based design)G 10. An affidavit shall be recorded for:G Housing Authority(15% Ordinance)G Construction of a building containing two or more unitsG ( )G 11. Show gross floor area on plan for school district development fee.G 12. Incorporate all comments as marked on checked set of plans and calculations and thisLADBS-Corr.Lst.32 (8/2002)2 of 7www.<strong>ladbs</strong>.org
correction sheet. Bring originally checked plans & calculations with corrected plans to theverification appointment.~B. PLANNING & ZONINGG 1. In order to use the provisions stipulated in <strong>Adaptive</strong> <strong>Reuse</strong> Ordinance 174,315, providedocuments to show that the building:9 a) was constructed in accordance with building and zoning codes in effect prior to July 1,1974. A Certificate of Occupancy, building permit, or other suitable documentation maybe submitted as evidence to verify the date of construction; or9 b) was constructed in accordance with building and zoning codes in effect on or after July1, 1974, if:(i) Five years have elapsed since the date of issuance of final Certificates ofOccupancy; and(ii) A Zoning Administrator finds that the building is no longer economially viable asexclusively commercial or industrial building pursuant to Section 12.24 X1.9 c) is designated on the National Register of Historic Places, the California Register ofHistorical Resources, or the City of Los Angeles List of Historic-Cultural Monuments,is a contributing Buildings in National Register Historic Districts or ContributingStructures in Historic Preservation Overlay Zones(HPOZ) established pursuant to Section12.20.3 of this Code.G 2. Show that the proposed project is in the CR,C1, C1.5, C2, C4, C5, CM, or R5 zones in thefollowing areas:(Ord. 174315)9 a) The Central City Community Plan Area as shown on the General Plan of the City of Cityof Los Angles; and9 b) All that real property in the City of Los Angles, described by the following boundary lines:Bounded northerly by the centerline of Freeway Number 10; bounded southerly by thecenterline of Vernon Avenue; bounded easterly and southeasterly by the following centerlinecourses: beginning at the intersection of the Santa Monica Freeway and Grand Avenue, thensoutherly along Grand Avenue to the most easterly line of Freeway Number 110, thensoutherly along that right of way to the centerline of Martin Luther King, Jr. Boulevard, theneasterly along Martin Luther King, Jr. Boulevard to the centerline of Grand Avenue, thensoutherly along Grand Avenue to the centerline of Vernon Avenue. Bounded westerly andnorthwesterly by the following centerline courses: beginning at the intersection of VermontAvenue and Vernon Avenue, then northerly along Vermont Avenue to Jefferson Boulevard,then easterly along Jefferson Boulevard to the University Avenue, then northerly alongUniversity Avenue to 28 th Street, the westerly along 28 th Street to Severance Street, thennortherly along Severance Street to Adams Boulevard, then westerly along Adams Boulevardto Scarff Street, then northerly along Scarff Street to 23 rd Street, then westerly along 23 rdStreet to Oak Street, then northerly along Oak Street and its northerly prolongation ti theSanta Monica Freeway.9 3. Zoning Administrator approval is required for <strong>Adaptive</strong> <strong>Reuse</strong> Projects in all or any portionof building in the MR1, MR2, M1, M2 and M3 zones in the Downtown Project area.~9 4. Zoning Administrator approval is required for floor averaging in unified <strong>Adaptive</strong> <strong>Reuse</strong>Projects pursuant to Section 12.24 X 1(c).~9 5. Zoning Administrator approval is required for any new floor area that is added to <strong>Adaptive</strong>LADBS-Corr.Lst.32 (8/2002)3 of 7www.<strong>ladbs</strong>.org
<strong>Reuse</strong> Project.~9 6. Provide additional ( )Parking spaces due to additional new floor area.~9 7. The required number of parking spaces shall be the same as the number of spaces that existedon the site on June 3, 1999, and shall be maintained and not reduced. Provide a copy of theCertificate of Occupancy and/or building permit with plot plan showing the permitted useand required parking..~9 8. The provisions of Section 12.21 C 6(h) shall apply where an existing loading space isprovided. Provide existing plans for verification.9 9. Dwelling units and live/work units shall have an average floor area of 750 square feet withno unit less than 450 square feet.~C. PLANS AND CALCULATIONS9 1. Provide the following with each set of plans:~9 a) Floor Framing 9 New 9 Existing9 b) Roof Framing 9 New 9 Existing9 c) Foundation plan 9 New 9 Existing9 d) Diaphragm construction 9 New 9 Existing9 e) Elevations 9 New 9 Existing9 f) Wall sections 9 New 9 Existing9 g) Schedules, sections and details showing reinforcement of walls, slabs, beams,joists, girders, columns and foundations.9 h) Sections and details showing attachments and joining of new and existing structures9 i) specifications and/or general notes fully describing demolition, materials and methods,testing and inspection requirements9 2. The Live/Work units shall be considered as a Group R-1 Division (apartment)Occupancy forthe following building code requirements:9 Height/No. Of Stories 9 Sound9 Occupancy Separation 9 Occupant Load Factor9 Smoke Detectors 9 Sleeping Room Emergency Egress9 Room Dimensions 9 Security9 3. New additions shall comply with current building code and zoning code requirements.~9 4. Show that new mezzanine floor is less than one-third of the floor area of the room below.New mezzanine floor more than one-third of the floor area of the room below is considereda new story.~9 5. Water curtain shall be provided for existing openings required to be protected due to itsproximity to property lines per Table 5-A.~9 6. Openings at ( ) are not allowed to be used for (light, ventilation, smokecontrol, emergency egress) as it is ____ ft. from the property lines per Table 5-A.~9 7. Provide one exit to a corridor or fire escape from light wells used for emergency egress fromLADBS-Corr.Lst.32 (8/2002)4 of 7www.<strong>ladbs</strong>.org
edrooms.~9 8. Omission of emergency windows is permitted only if the building complies with all of therequirements of Section 91.403.~9 9. Provide sections to show a9 minimum seven feet ceiling height in the exit corridor.9 minimum seven feet ceiling height within the units with a maximum 6 in. Verticalprojection.9 10. Habitable rooms shall be provided with natural light by means of exterior glazed openingswith an area not less than one fifteenth of the floor area of such rooms( 5 sf min).~9 11. 1) Habitable rooms shall be provided with natural ventilation by means of openable exterioropenings with an area not less than one thirtieth of the floor area of such rooms. In lieuof required exterior openings, a mechanical ventilation system may be provided.~2) Yards and courts adjacent to openings that provide light and ventilation for rooms shallcomply with LA<strong>BC</strong> 1203.4 for minimum width and length.3) Yards and exit court next to bedrooms used to access emergency escape below 4 th floorshall be a minimum of 5 ft wide.9 12. All new doors in new door frames shall comply with the current code. Provide a doorschedule to show door types , sizes, sound rating and fire rating. ~9 13. New construction shall comply with Sound transmission requirements in the current code.Show details, descriptions, LA research number or Information Bulletin P/<strong>BC</strong> <strong>2001</strong>-69, orICBO for 1 hour fire rated party wall, 1 hour fire rated plumbing wall and 1 hour fire ratedfloor-ceiling assemblage with minimum STC 50.~9 14. New changes in the building envelope and new HVAC or lighting shall comply with Title24 energy requirements. Provide Title 24 calculations and make certificates a part of plannotes. ~9 15. Provide Ultra flush water closets and shower heads for all new construction. Existingshower heads and toilets must be ultra flush.~9 16. A mechanical ventilation system in lieu of openable windows in the bathroom, toilet roomand laundry, which furnishes five air changes per hour direct to the outside, isrequired..(1203.3)~9 17. Note on Plan:“Water heater must be strapped to wall.” Sec. 507.3, UPC .9 18. See ( ) supplemental correction sheet for additional comments.9 19. Void or delete all plans, details and notes that do not pertain to this project.~D. FIRE AND LIFE SAFETYG 1. If any portion of a building is used for ARO units, then the entire building shall comply withall Fire and Life Safety requirements. Provide sections and details to show that corridors andLADBS-Corr.Lst.32 (8/2002)5 of 7www.<strong>ladbs</strong>.org
shaft enclosures comply with the current code~G 2. Provide a single vestibule for existing dead end corridors longer than 20 ft.(20 feet maximumon each side of the vestibule).~G 3. Provide 2 exits in ( )for occupant load more than 10.~G 4. When the existing fire escape is used as one of the two required exits, the remaining meansof egress must comply with the current code requirements.G 5. Provide notes, sections and details to show that (egress/exit lightings)(exit signs)(low levelexit signs)(floor level exit paths) comply with the current code requirements.~G 6. Provide smoke-sealed and 90-minute fire-rated elevator doors at (lobby) as the stairway is shown passing thru the elevator lobby.~)(ground floorE. HISTORICAL BUILDINGS9 1. Existing doors shall comply with the current code requirements. Existing doors, as part ofthe historic fabric, shall be provided with smoke gaskets and self closing devices.~9 2. Glazing, as part of the historic fabric in corridors, may remain when fixed transoms, sidelightdoors, and other glass openings are provided with smoke gaskets and an acceptable fire ratedprotection. Provide sections to show details.~F. NOTES ON PLANS9 1. Specify that the necessary permits from Public works shall be secured and the necessarybarriers, protection fences and/or canopies shall be erected along public ways prior to startingconstruction. Sec. 3303.~9 2. All structural plan sheets and index sheet of calculations (showing number of pages) mustbe signed by the same civil/structural engineer or architect, licensed by the State ofCalifornia. Sec. 106.3.3~9 3. Use of an approved alternate material under a Los Angeles City Research Report mustincorporate all the specified procedures, conditions, material specifications and installationinstructions on the plans. A copy of the report shall be attached to the plan.~9 4. Deputy inspection is required for all epoxy bolts per L.A. Research Report.~9 5. The designated work area of any live/work unit shall be inspected annually by the firedepartment.~9 6. The use of hazardous materials and open flames in live/work units shall be prohibited unlessapproved by the Fire Department.~9 7. The portion of the building utilized for work use requires disabled access if there areemployees or if that portion of the building is open to the general public.~9 8. Structural Observation by a licensed Architect or Civil/Structural Engineer, as authorized byLADBS-Corr.Lst.32 (8/2002)6 of 7www.<strong>ladbs</strong>.org
Section 1702, shall be required for the anchorage system wall anchors, anchor connectors,continuity ties and other elements that are part of the load path supporting theconcrete/reinforced masonry walls. Complete the attached Structural Observation Form andincorporate into plans.~9 9. Smoke evacuation system shall be provided as required per the current code requirements.In lieu of the current code requirements, the system may comply with the 1992 Los AngelesMechanical Code. ~9 10. Fire alarm/life safety system shall be provided as required per the current code requirements.The fire alarm/life safety system shall be supplied from an emergency generator in a buildingwith occupied level more than 75 feet in height or with “A” occupancy with an occupant loadof more than 500. ~9 11. Diesel or electric fire pumps shall be provided as required per current code. In buildingsmore than 275 feet in height, one pump shall be electric. ~9 12. Gas exhaust ventilation in fire pump and generator rooms shall be provided as required bythe current code. ~9 13. Combustion air and room ventilation in fire pump and generator rooms shall be provided asrequired by the current building code requirements. ~9 14. All required exit enclosures shall be pressurized in accordance with Section 905 and Section1005.3.3.7 in a building having a floor level used for human occupancy located more than75 feet above the lowest level of fire department vehicle access. ~ADDITIONAL CORRECTIONS(SEE PLANS & CALCULATIONS FOR ADDITIONAL COMMENTS)LADBS-Corr.Lst.32 (8/2002)7 of 7www.<strong>ladbs</strong>.org


