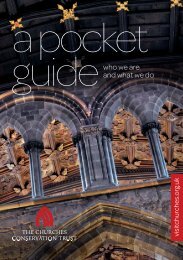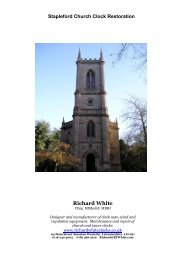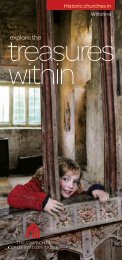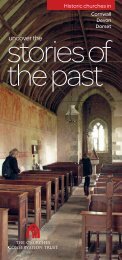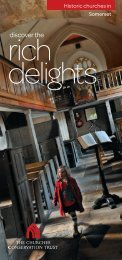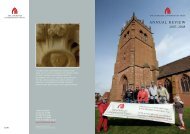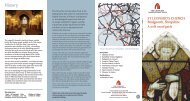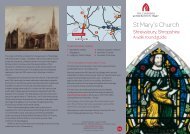StMargaret - The Churches Conservation Trust
StMargaret - The Churches Conservation Trust
StMargaret - The Churches Conservation Trust
Create successful ePaper yourself
Turn your PDF publications into a flip-book with our unique Google optimized e-Paper software.
A thousand years ofEnglish history awaits youyour church tour<strong>The</strong> <strong>Churches</strong> <strong>Conservation</strong> <strong>Trust</strong> is the nationalcharity protecting historic churches at risk.We’ve saved over 340 beautiful buildings whichattract more than 1.5 million visitors a year.With our help and with your support they are keptopen and in use – living once again at the heart oftheir communities.About St Margaret’s<strong>The</strong> origin of the place-name is unclear – it may referto the dwellers at the hill (knot is Old English for a hill) orsomeone called Cnotta. Knotting (Chenotinga) is listed inDomesday Book (1086); the first documented record ofthe church is in 1174 when it was a chapel within thenearby parish of Melchbourne. In the 12th and early13th centuries the church’s patron was St Neot’s Priory;by 1275 Hugh Bossard of Knotting Manor was the patron.A later patron was the Duke of Bedford.<strong>The</strong> church stands in the middle of its churchyard whichcontains part of a medieval churchyard cross, convertedin 1921 into a memorial to those killed in the First WorldWar. St Margaret’s appears to date from about 1130, whenthe nave and chancel arch were built, although parts ofthe nave walls may be late Saxon, suggesting a churchstood here in the 11th century. In the 13th century thechancel was lengthened and partly realigned. <strong>The</strong>re is awide variety of styles of window, reflecting the periods ofrebuilding or enlargement. <strong>The</strong> church is constructed oflimestone rubble with a few pieces of reddish stone(possibly ironstone), with roofs of clay tiles.Repairs were carried out by the architect Henry Clutton inabout 1875 and were unusually sensitive compared withso much Victorian restoration. Further work was carriedout by (Sir) Albert Richardson in the 1930s.St Margaret’s was vested with <strong>The</strong> <strong>Churches</strong> <strong>Conservation</strong><strong>Trust</strong> in 2009 – the small and scattered populations ofKnotting, Knotting Green and Knotting Fox were finding itincreasingly difficult to maintain the building. <strong>The</strong> churchregisters date from 1592 and are held in the CountyRecords Office.AccessDue to their age, historic church floors can be uneven andworn, and lighting can be low level. Please take care,especially in wet weather when floors can be slippery.Help us do moreWe need your help to protect and conserve our churches soplease give generously. To become a CCT Supporter pleasepick up a leaflet or go to our website.visitchurches.org.uk<strong>The</strong> <strong>Churches</strong> <strong>Conservation</strong> <strong>Trust</strong>1 West Smithfield, London, EC1A 9EE Tel 020 7213 0660facebook.com/<strong>Churches</strong><strong>Conservation</strong><strong>Trust</strong>twitter.com/<strong>The</strong> CCT50pRegistered Charity No: 258612 © CCT 2012Church of<strong>StMargaret</strong>Knotting, Bedfordshire
1 <strong>The</strong> church is entered throughthe south porch, dating from themid-19th century when the villagebelonged to the Bedford Estates.On the left is a list of rectors(note the 17th-century incumbentArthur Alvey). <strong>The</strong> door and latchare probably 17th century.78<strong>The</strong> two-decker pulpit with tester or soundboard(cover) is probably 17th century and incorporateswooden panels from a house. <strong>The</strong> Officiant took theservice from the lower level and the sermon wasdelivered from the higher.<strong>The</strong> round Norman chancel arch of about 1130.<strong>The</strong> chancel is closed off by spiked gates, installed in1637 and kept locked except during times of divine2 <strong>The</strong> pews towards the west enddate to the 16th and 17th centuries;service so as to prevent cock-fighting from taking place(Arthur Alvey, a 17th-century rector, held the stakes inthe bench near the pulpit is earlier.On the nave walls are some 50 hatpegs. Only men used them, which3the betting at cock fights and was later ejected fromhis post).gives an idea of the village population:in 1861 it was about 160, now it is 40.12 14<strong>The</strong> nave floors contain a number of6ledger stones mainly to membersof the Maxey and Brown families.73413<strong>The</strong> 14th-century octagonal stonefont with Victorian oak cover. <strong>The</strong>backs of the benches around thefont are lined with matting madefrom rushes growing in the RiverOuse; this prevented the limewashunderneath coming off on people’sclothes. <strong>The</strong> matting was restoredby (Sir) Albert Richardson in 1933.<strong>The</strong> tie beams hold the feet of the roof rafters,preventing them from pushing the walls apart. <strong>The</strong> roofshave been repaired over the years – the central tie beamis carved with the date ‘1669’ and ‘CW’. <strong>The</strong>re are anumber of stone corbels or brackets supporting theroof timbers, carved with grotesque faces, and alsosome wooden ones.5613Tower<strong>The</strong> large tower archwas the church’s westentrance before thetower was built and waswidened when the towerwas added. Now it leadsinto the bottomchamber of the tower.<strong>The</strong> blocked northdoorway is oppositethe south door.53129224Nave1Porch1110SouthTransept15Chancel<strong>The</strong> church walls are red –the colour was found underlayers of white limewash.<strong>The</strong> chancel was rebuilt in thelate 13th century: its alignmentdeflects slightly to the north.<strong>The</strong> oak communion railswith twisted balusters are17th century. <strong>The</strong> roof is9concealed by a plaster ceiling,once painted dark green. <strong>The</strong> floor has some17th-century ledger stones mostly to the Scrivensfamily, with a medieval grave slab under the chancel arch.8N91410111213<strong>The</strong> south transept has more hat pegs on the westwall. <strong>The</strong> arch into the transept has different headsand bases to the columns on each side, suggestingthe stonework originated from elsewhere. Slots in themasonry indicate a former screen or earlier seatingarrangements. <strong>The</strong> two windows are probably 13thcentury, partly renewed in the 17th century. <strong>The</strong>re arewall monuments to William Maxey (d. 1810) andfamily, and to Mary Ann Surr (d. 1862).Brick chimney, dating from the 1930s restoration by(Sir) Albert Richardson, for a coke heating boiler: theinner flue inside the brickwork heated the airadmitted through the side grilles.10<strong>The</strong> south nave wall between the porch and tower ispossibly late Saxon (11th-century) work, as is a shortcorresponding length of the north wall.<strong>The</strong> tower was probably built in 1614: the date is justvisible in the small panel well above the clock face.Perhaps it was the accumulating debt for the towerthat led to the Revd A Alvey’s cock-fighting exploits.<strong>The</strong> clock dates to about 1750; one bell from a ring ofthree remains in the tower, cast at Whitechapel in1828 by Thomas Mears II.1415Mason’s mark on the side stoneof the window. <strong>The</strong> position ofthe blocked doorway is alsovisible nearby, emphasised by arow of bricks.Sundial with painted square dialand iron gnomon (indicator).





