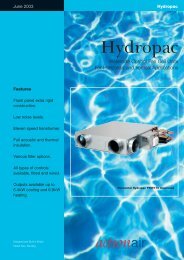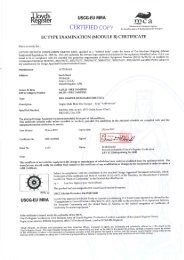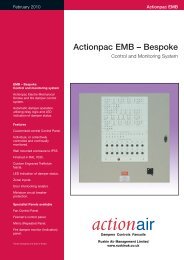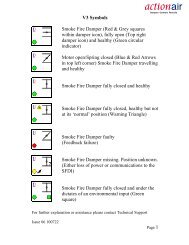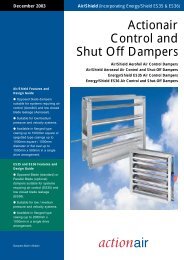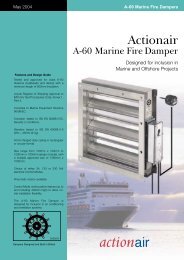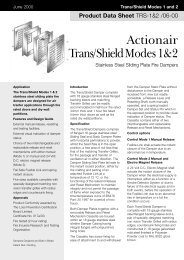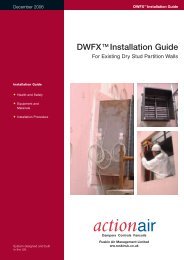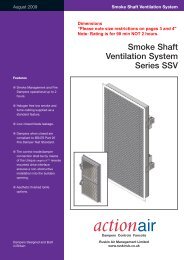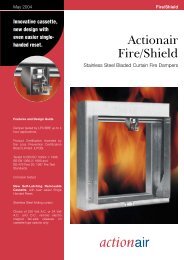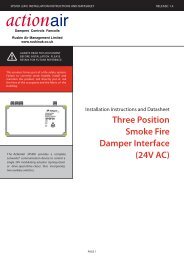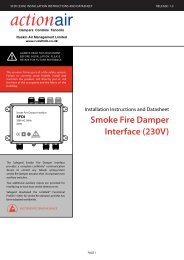DWFX DRY WALL FIX Installation System - Actionair
DWFX DRY WALL FIX Installation System - Actionair
DWFX DRY WALL FIX Installation System - Actionair
You also want an ePaper? Increase the reach of your titles
YUMPU automatically turns print PDFs into web optimized ePapers that Google loves.
<strong>DWFX</strong> Dry Wall Fix <strong>Installation</strong> <strong>System</strong><strong>DWFX</strong>-FDry Wall Fix – FlangeSpecification<strong>Installation</strong> GuideThe <strong>Actionair</strong> <strong>DWFX</strong>-F installation methodis BRE Tested to EN1366-2 for 90 minutes.(BRE test report 220895).Classification (ref BRE assessment225285).• <strong>Actionair</strong> Fire/Shield E90• <strong>Actionair</strong> Smoke/Shield ES60/E90• <strong>Actionair</strong> Hot/Shield ES60/E90The <strong>Actionair</strong> <strong>DWFX</strong>-F consists of a 1.2mmgalvanised steel peripheral flange with50mm x 50mm x 3mm steel angle cleatswith 14 x 24 oval slots, welded to dampercasing for drop rod support.Centre lineof ducting1. Mark out the hole to be cut on onesurface of the wall, using the centre ofthe duct run as a datum. Check thediagonals of the marked out rectangle toensure that it is square.2. Drill the four corners to project therectangle on to the reverse side of thewall. Mark out the hole on the reverse.3. Cut the top and bottom edges of thehole first, then the vertical edges. Do thesame on the reverse.4. Remove the waste material and tidy upall the edges of the hole.5. Frame out the sides of the hole withstudding as used in the wall construction.6. Line the sides of the hole using thesame plasterboard as used in the wallconstruction.<strong>DWFX</strong>-F with Smoke/Shield*7. Drill clearance holes in the damperflange marking out such that anyfasteners used will pass through theboard materials and penetrate thestudding behind. Centres should beapproximately 150mm.8. Place the damper in the hole in thewall. Use some pieces of plasterboard asshims to ensure that the damper isequally positioned in the hole. Push theflange flush to the face of the wall. Screwthe flange to wall. Fit M10 drop rods.9. Fill void with mineral wool10. Finish off with edging, using the sameplasterboard as used in the wall construction.<strong>DWFX</strong>-F with Fire/Shield*Typical installation, refer to ‘Cutting HoleSizes’ on page 4.www.actionair.co.uk3



