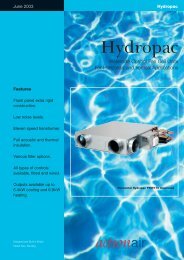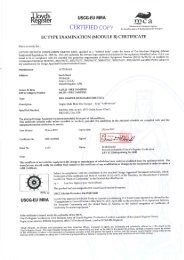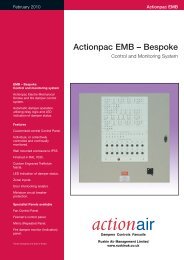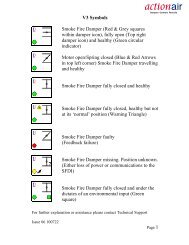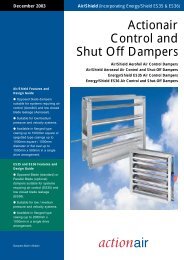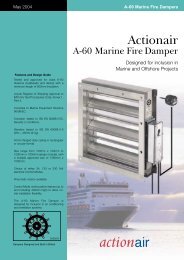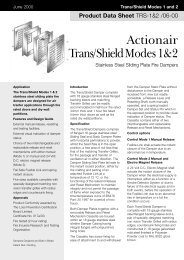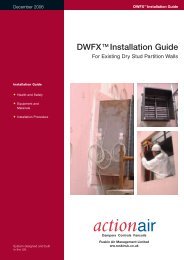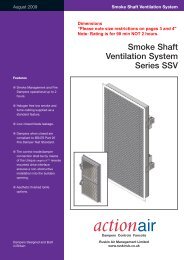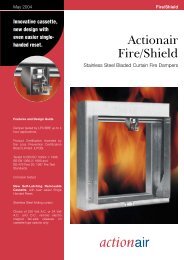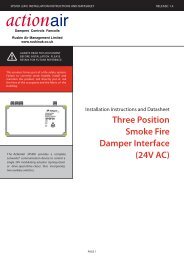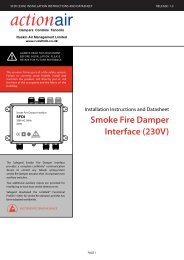DWFX DRY WALL FIX Installation System - Actionair
DWFX DRY WALL FIX Installation System - Actionair
DWFX DRY WALL FIX Installation System - Actionair
Create successful ePaper yourself
Turn your PDF publications into a flip-book with our unique Google optimized e-Paper software.
<strong>DWFX</strong> Dry Wall Fix <strong>Installation</strong> <strong>System</strong><strong>DWFX</strong>-CDry Wall Fix – CleatsSpecificationThe <strong>Actionair</strong> <strong>DWFX</strong>-C installation methodis BRE Tested to BS476 pt 20 for 2 hours.(BRE test report 212065).Suitable for• <strong>Actionair</strong> Fire/Shield• <strong>Actionair</strong> Smoke/Shield• <strong>Actionair</strong> Hot/ShieldThe <strong>Actionair</strong> <strong>DWFX</strong>-C consists of 50mmx 50mm x 3mm steel angle cleats with 14x 24mm oval slots.Fully welded to damper casing for droprod support prior to wall construction.<strong>Installation</strong> Guide1. Mark centre line of damper onceiling/floor.2. Measure cleat hole centres on damper.3. Mark out position of each drop rodeither side of centre line.4. Cut and fit drop rods.5. Position vertically to desired height andsecure damper with appropriatefastenings.6. Continue to fabricate wall, allowing a5mm gap (approx) around damperspigots to permit fitting of ductwork.2 www.actionair.co.uk



