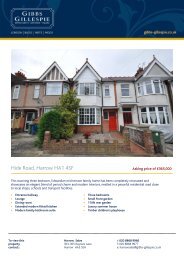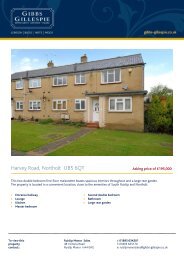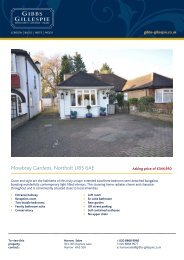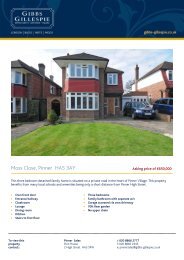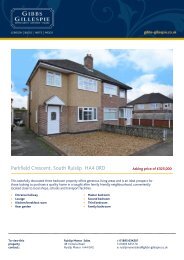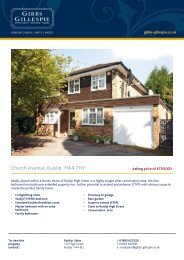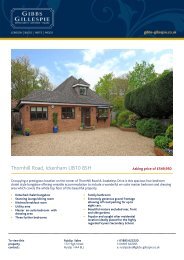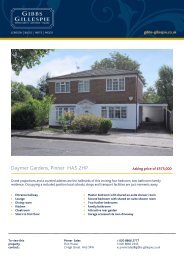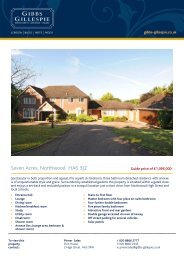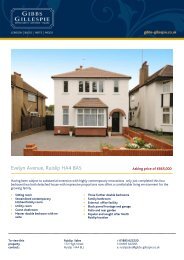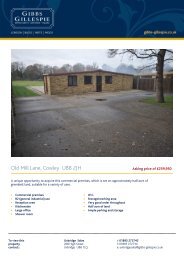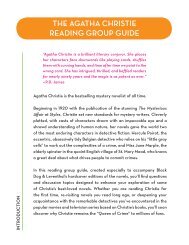Northwold Drive, Pinner HA5 2AN - Waidev8.com
Northwold Drive, Pinner HA5 2AN - Waidev8.com
Northwold Drive, Pinner HA5 2AN - Waidev8.com
Create successful ePaper yourself
Turn your PDF publications into a flip-book with our unique Google optimized e-Paper software.
<strong>Northwold</strong> <strong>Drive</strong>, <strong>Pinner</strong> <strong>HA5</strong> <strong>2AN</strong>Asking price of £915,000A picturesque five double bedroom, three bathroom detached characterful family home, offering a spacious andversatile floorplan with rich, earthy interiors. Peacefully nestled on a private road just a short walk from <strong>Pinner</strong> HighStreet with its array of enticing bars and eateries as well as access to the Metropolitan Line.• Entrance hall• Lounge• Dining room• Kitchen/breakfast room• Family room• Study• Utility room• Cloakroom• Stairs to first floor• Master bedroom with en-suite shower room• Four further double bedrooms• Family bathroom• Family shower room• Attractive front and rear garden• Integral garage accessed via own driveway• Off street parkingTo view this <strong>Pinner</strong> Sales t: 020 8866 2777property Pinn House f: 020 8866 2345contact:: 2 High Street <strong>HA5</strong> 5PW e: pinnersales@gibbs-gillespie.co.uk
<strong>Northwold</strong> <strong>Drive</strong>, <strong>Pinner</strong>, Middlesex <strong>HA5</strong> <strong>2AN</strong>DescriptionA picturesque five double bedroom, three bathroomdetached characterful family home, offering a spacious andversatile floorplan with rich, earthy interiors. Peacefullynestled on a private road just a short walk from <strong>Pinner</strong> HighStreet with its array of enticing bars and eateries as well asaccess to the Metropolitan Line.The accommodation comprises a spacious entrance hallwith doors leading to all rooms including a cloakroom. Tothe front aspect is generous lounge which is presented inrich earthy tones and boasts wooden flooring, a featurefireplace and a bay window adding light and space to theroom. To the middle aspect is a family room which flowsvia double doors into a rear aspect dining room which isflooded with natural light and boasts wooden flooring andattractive views over the rear garden. Also leading off thedining room is a study which has double doors leading outonto the rear garden and a single door leading into a utilityroom with a further door providing access to the garage.There is a traditional fitted kitchen which has a range of eyeand base level units including space for appliances. Thekitchen/breakfast room further benefits from tiled flooringand ample space for a breakfast or dining table and doubledoors overlooking the stunning rear garden.To the first floor is a master bedroom which features builtinwardrobes, an en-suite shower room and a bay window.There are four further spacious double bedrooms which aredrenched in natural light and two of which feature built-inwardrobes. To complete this property is a family bathroomand a family shower room.OutsideTo the front aspect is a paved driveway which leads up tothe entrance of the property and garage also providing offstreet parking. There is a neat lawn area which iscomplimented by flowering shrubs, a brick wall border anda surrounding path.Terms & Notification of SaleAsking price of £915,000Tenure:FreeholdLocal Authority:London Borough of HarrowCouncil tax: £2,493.95 pa 13/14 Band GApprox floor area: 2392 sq ft / 222.2 sq mCurrent EPC Rating:DGibbs Gillespie Opening HoursOur offices are open 7 days a week from9am to 7pm Monday to Thursday,9am to 6pm Fridays, 9am to 5pm Saturdays and10am to 1pm Sundays and Bank Holidays.Mortgage ServicesSearch 2000 mortgages from 100 lenders by taking 15minutes to talk to 1 person. The best mortgage for you isavailable now at The Mortgage and Insurance Bureau.Call: 020 8868 1146ConveyancingA special panel of legal professionals using the very latestin computer and internet technology to help make yourmove go smoothly. Call: 0844 244 0354Surveying ServicesEnsure your dream home really is a dream and not anightmare. Contact our Chartered Surveyors and discussthe different type of services available before youpurchase. Call: 020 8866 6565Lettings and Property ManagementPut your investment in safe hands. We offer acomprehensive range of services for Landlords.Call: 020 8866 7866for detailsTo the rear aspect is a manicured garden which consists ofa lush lawn area with attractive shrubs and mature treesproviding privacy. There is also a patio area which is idealfor dining and entertaining.Situation<strong>Northwold</strong> <strong>Drive</strong> is situated in a peaceful location on aprivate road just a short walk from <strong>Pinner</strong> Green and <strong>Pinner</strong>High Street which benefit from an array of restaurants,shops, cafes and bars.The Metropolitan Line can be accessed from <strong>Pinner</strong> station,this line commutes into the heart of Central London withinapprox 30 minutes.There is also a good selection of many local Primary andSecondary Schools within this area.To view this <strong>Pinner</strong> Sales t: 020 8866 2777property Pinn House f: 020 8866 2345contact:: 2 High Street <strong>HA5</strong> 5PW e: pinnersales@gibbs-gillespie.co.uk
<strong>Northwold</strong> <strong>Drive</strong>, <strong>Pinner</strong>, Middlesex <strong>HA5</strong> <strong>2AN</strong>To view this <strong>Pinner</strong> Sales t: 020 8866 2777property Pinn House f: 020 8866 2345contact:: 2 High Street <strong>HA5</strong> 5PW e: pinnersales@gibbs-gillespie.co.uk
© Crown copyright 2011 Licence No. 0100031673d



