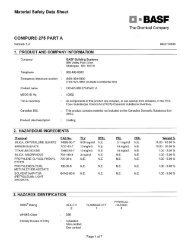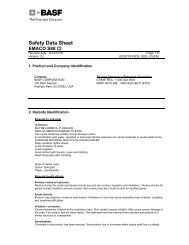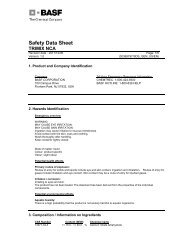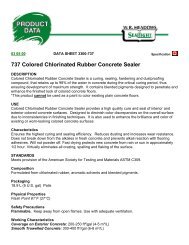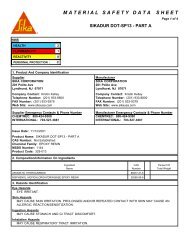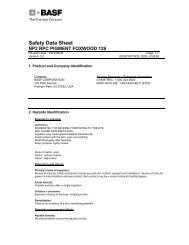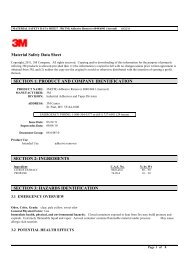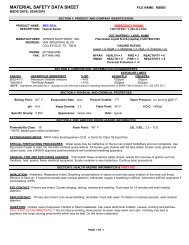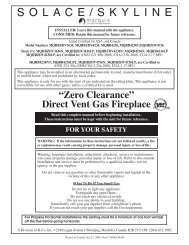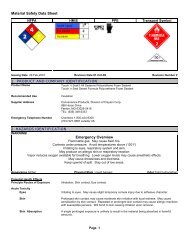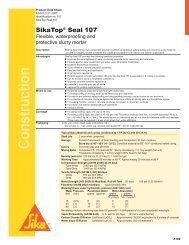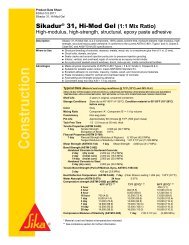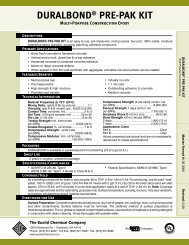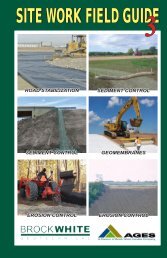You also want an ePaper? Increase the reach of your titles
YUMPU automatically turns print PDFs into web optimized ePapers that Google loves.
Bracing InformationCorner BracingRight90 o ± 5 oWrongFloor SlabWall PanelFloor SlabDeadmanSkewedBracesDeadmanTypically a 3 to 5 ft. Leave-OutPipe BraceThe proper method of bracing corner panels is shownabove. Attachment of braces to deadman in the leaveoutarea allows the braces to be properly located withouthaving to skew the braces for attachment to the floorslab. Corner brace lengths must be adjusted to eliminatepipe interference.Warning! Braces must be installed at 90 o ± 5 o to plane of panel orbrace safe working load will be drastically reduced. Panel stabilitymay be jeopardized when braces are skewed.Bracing InformationCast-In Place Brace Anchor LoadingWhen using Dayton Superior T-14 Tilt-Up Pie Braces the maximum brace load and safe working load per brace anchorthat can be safely transferred to T-6-A, T-5-A or T-4 Brace Anchors is as follows:Floor orWall ThicknessSafe Working Load,Tension perBrace AnchorTorque Per AnchorMinimumMaximum4-1/2” or Thicker 6,000 lbs. 80 ft. lbs. 115 ft. lbs.5” or Thicker 7,500 lbs. 100 ft. lbs. 140 ft. lbs.SWL provides a safety factor of approximately 2 to 1 in 2,500 psi Normal Weight Concrete.T-6A Brace AnchorFloor or WallThicknessSafe Working LoadTension per Brace AnchorSafe Working LoadShear per Brace AnchorMinimumTorque per AnchorMaximum5” or Thicker 7,500 lbs. 7,680 lbs. 100 ft. lbs. 140 ft. lbs.7.25” or Thicker 8,380 lbs. 8,700 lbs. 100 ft. lbs. 140 ft. lbs.SWL provides a safety factor of approximately 2 to 1 in 2500 psi Normal Weight Concrete.Dayton Superior specifies the use of T-4, T-5-A, T-6-A cast-in-place brace anchors or the T-13 Coil-Anchor drill-inbrace anchor ONLY. Dayton Superior does not specify or approve any other type of cast-in-place or drill-in anchor forthe bracing of tilt-up wall panels. If any other type of brace anchor is used, the contractor does so at his own riskand assumes the risk of all serious personal injury, death or property damage which may result. By using suchunspecified and unapproved brace anchor, the contractor agrees to indemnify and hold Dayton Superior harmlessagainst all damages and losses that may occur.When two braces per panel are required, the normal brace insert location for solid panels is .1 to .2 of panel width,minimum of 12”, inward from panel side. Contact dayton superior for recommendations on panels requiring 3 braces ormore, on panels with openings or for other unusual conditions.NOTE: Notify DSC Engineering Department if slab thickness is less than 5” thick. Brace design must be changed forthinner slabs.78 04-09



