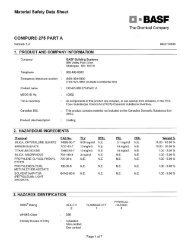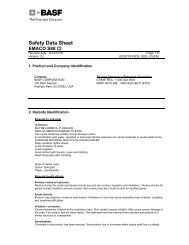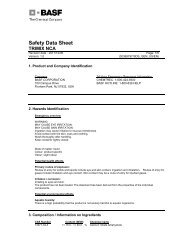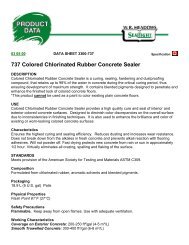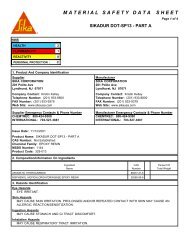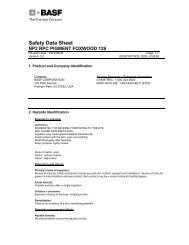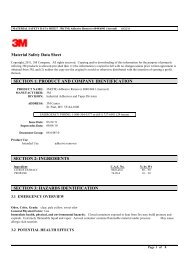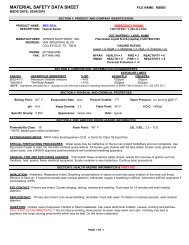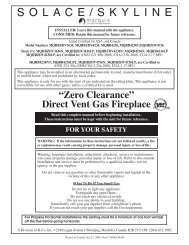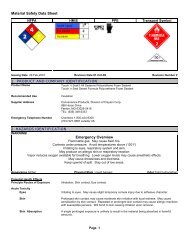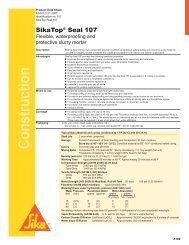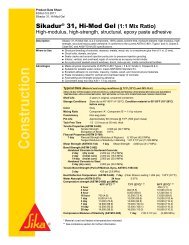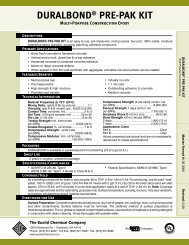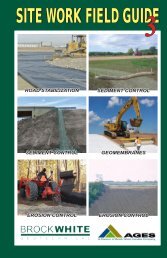You also want an ePaper? Increase the reach of your titles
YUMPU automatically turns print PDFs into web optimized ePapers that Google loves.
Bracing InformationBrace to Floor SlabsDayton Superior specifies ONLY the T-4 castin-placeanchor or the T-13 COIL-ANCHOR drill-inanchor for use in attaching braces to the floor slab.When bracing tilt-up panels to a floor slab, a 5”minimum thick slab should be used unless it has beenthickened at the brace anchor location as shown.Normally, a floor slab having a uniform thickness of5” or greater is used in the construction of a tilt-upbuilding. However, the floor slab thickness must bedesigned by a competent engineer as the thickness3/4” DiameterCut WasherT-13 Drill-in Anchor orT-4 Cast In Anchor5” Minimum 5” Minimumdepends on several factors, including: basic wind speed, panel height, distance from panel to the first floor joint, leave outwidth and various dimensions of the bracing system.Warning! The floor slab sections may not be adequate to safely support the loads applied to the floor slab by the wall braces. It is the contractor’sresponsibility to decide if a section of floor slab can safely support the applied brace loads. Dayton Superior cannot make this determinationas it has no control over floor slab thickness, control joint spacings, width of the floor slab “leave out” strip or other factors that mayaffect the load carrying capacity of the floor slab. Movement of a section of floor slab can cause panels to fall, which may result in propertydamage and/or severe personal injury. The floor slab should be designed by a competent engineer to resist the applied loads. To assist thecontractor or engineer, the total brace load per panel is shown on each panel detail sheet provided by Dayton Superior.Brace Length and Safe Working LoadsHow to Calculate Brace LengthD = Elevation — top of panel above floor slab(not necessarily same as panel height).W = Wall insert dimension = 2/3 DF = Floor insert dimension = 3/4 WB = Brace length = 5/4 WThe brace dimension (W) must be a minimum of 5% of the panel’soverall height above the panel’s geometric and mass center ofgravity. After the locations of the braces are determined, the panelstructure should be checked to verify that it is strong enough toresist temporary wind loads.Brace locations other than those shown may drastically increasebrace loads. Brace angles over 60 o from the horizontal result inpoor mechanical advantage and excessive vertical kick, whilebrace angles under 50 o decrease brace buckling strength due togreater length and excessive sag.Without knee brace means that brace type can be adjusted forvarious lengths of “B” shown, and brace may be used withoutknee, lateral or end bracing.With knee brace means that brace type can be adjusted forvarious lengths of “B” shown and requires the use of knee, lateraland end bracing to obtain the SWL listed.Danger! Bracing must be installed at 90 o ± 5 o to plane of panel orbrace safe working load will be greatly reduced.The following is a quick “Rule of Thumb” to use indetermining if a brace is installed at 90 o ± 5 o to the panel:The brace may be skewed left or right 1 inch for every 1foot that the brace anchor is located away from the wall.For example: If your dimension “F” is 15 ft. then yourbraces may be skewed 15” left or right and still stay withinthe required 5 o tolerance. See panel layout sheets forproper “F” dimension.Main Pipe BraceDLateral Brace — See Warning BelowB90 o ±15 oKnee Brace AttachmentWat Mid Length of BraceKneeBraceWood PlateFloor Slab50 o to 60 o Brace Angle Floor Brace AnchorFNote: End braces to ground and/or cross braces must be installedevery 100 ft. to prevent lateral movement of braces and to providetotal brace stability.Panel90 o 90 oFWall Brace AnchorPlan ViewBraceBracing Information04-0975



