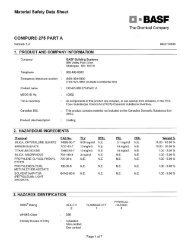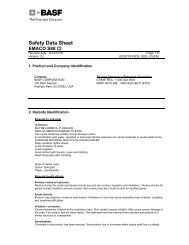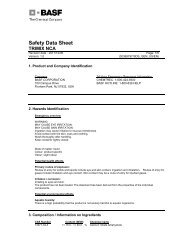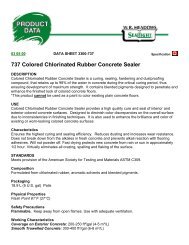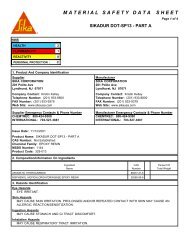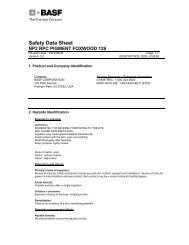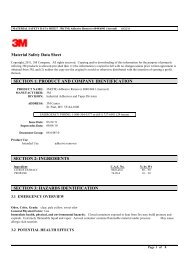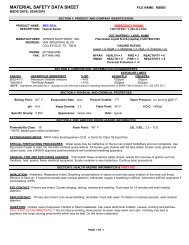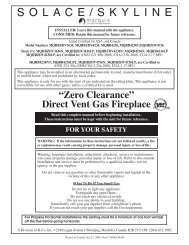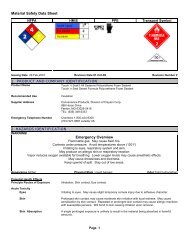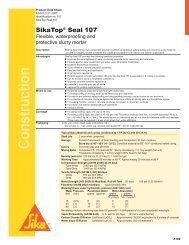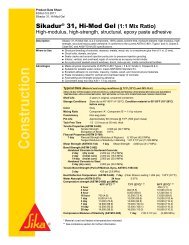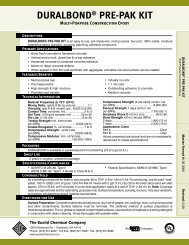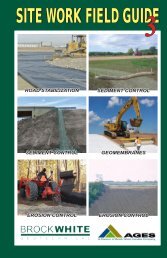Create successful ePaper yourself
Turn your PDF publications into a flip-book with our unique Google optimized e-Paper software.
Bracing InformationBrace LoadingBracing recommendations are for the sole purpose oftemporarily bracing fully erected concrete tilt-up panelsduring construction - against wind loads only. This temporarybracing design is based on The American Society of CivilEngineers (ASCE) Minimum Design Loads for Building andother Structures, as recommended by the Tilt-up ConcreteAssociation’s Guideline for Temporary Wind Bracing ofTilt-up Concrete Panels During Construction, TCA Guideline1-05. The ASCE standard and the TCA guideline allow thebasic wind speed, which is based on a 50-year mean recurrenceinterval, to be multiplied by a reduction factor for a5-year mean recurrence interval which determines the constructionwind speed used in the design of bracing systems.Brace anchors and main, knee, lateral and/or end bracesare not designed or intended to sustain impact loads.Precautions must be taken to arrange the panel erectionsequence so as to avoid the potential for impacting uprightpanels or portions of the bracing system. Bracingrecommendations for other loads or forces that might beapplied to the bracing system are beyond the scope ofDayton Superior. For bracing recommendations other thanwind loads, the user should engage a design agency withcapabilities of performing such a service.Brace RemovalThis bracing system is designed to temporarily supporttilt-up panels against wind loads until the building structureis complete and self supporting. The bracing system shouldnever be disconnected or removed until the panels aresecured by the permanent structural connections and alllateral load resisting systems are in place.If the structural documents do not indicate when thetemporary bracing system can be removed, the engineerof record should be consulted.Bracing InformationSafety Notes:• Panel should be plumb with braces and knee bracesinstalled before crane releases panel.• Lateral bracing should be installed immediately uponthe crane and crew clearing the braces and before thenext panel is erected.• Lateral bracing must be continuous, connected ateach brace, and tied off with end braces at the end ofeach line.• Panels require a minimum of two braces per panel.• End braces to ground and/or cross braces must beinstalled every 100 ft. to prevent lateral movement ofbraces and to provide total brace stability.• All members of the brace system must be in place andsecured at the end of each day.• Knee and lateral bracing must be located atmid-length of pipe brace.• Knee brace must be firmly fixed at bottom end toprevent possible upward buckling of main brace.• Do not erect panels or continue working duringexcessive windy or adverse weather conditions.• All brace inserts should be a minimum of 12” from anypanel edge, opening, control joint or construction joint.• Panel bracing is designed to withstand specified windloads until panels are connected to the structuralsystem of the building. Do not remove any membersof the bracing system until all structural connectionsare completed.• Use only the brace type as noted on the Panel LayoutSheet. No substitute brace hardware shall be used andall braces must be positioned at the specified locations.• For special bracing conditions that require deviationfrom the bracing dimensions shown on the PanelLayout Sheet contact Dayton Superior forrecommendations.• See Panel Layout Sheet for type of brace, number ofbraces per panel, as well as knee and lateral bracingrequirements.• Welding or bolting the tilt-up panels in place mightpreclude the use of braces.• After winds of 35 mph or more have been experiencedat the job site, the tilt-up contractor must check thetightness of the bolts that secure the wall and footplates to the concrete. Re-tightening of these boltsto the proper torque will assure that the pipe bracesare secure.• The safe working load of the panel’s bracing systemmay be drastically reduced if other types of braceanchors are used as part of this project’s bracingsystem, other than specified brace anchors.• Slab design must be reviewed by the engineer of recordto insure slab is capable of withstanding the loads beingtransfered from the braces.Warning! Failure to install knee, lateral and end braces (whenrequired) will greatly reduce the safe working load of the specifiedbrace and may allow panels to fall causing severe injury or death.74 04-09



