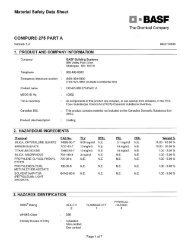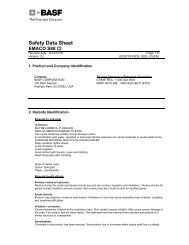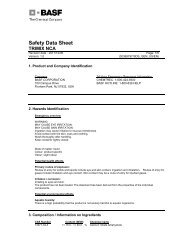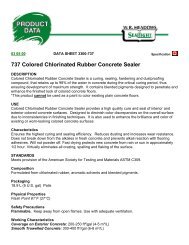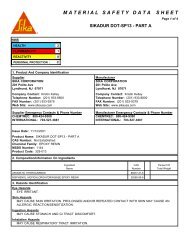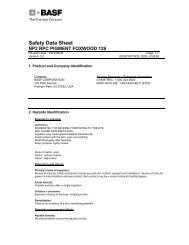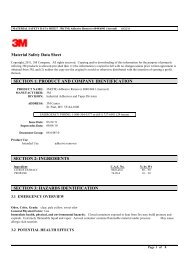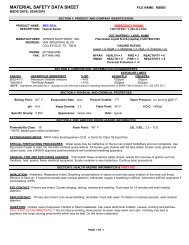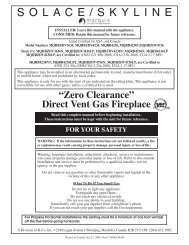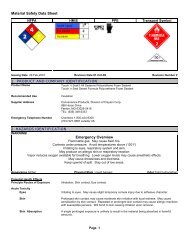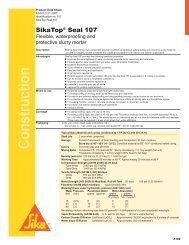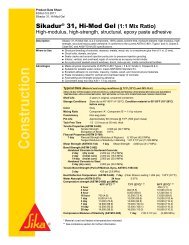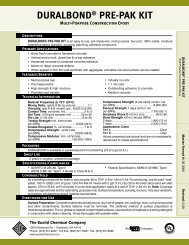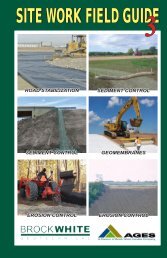You also want an ePaper? Increase the reach of your titles
YUMPU automatically turns print PDFs into web optimized ePapers that Google loves.
Tilt-Up 3Lifting SystemMinimum Insert Distances15"Minimum15" Minimum10 DegreesMaximum15" MinimumT-90-FTilt-Up 3Face LiftInsert15"MinimumLifting SystemsCoil InsertsLedger orProjectionWarning! All Tilt-Up 3 Inserts must be properlylocated in relation to the center of gravity of thepanel. See notes below.6" Minimum6" MinimumLedger orProjection15"MinimumSafety Notes:Safe use of the Tilt-Up 3 System requires the inserts to bepositioned so that the arrows on the direction label pointto the top and bottom of the panel (parallel to the sides ofthe panel).The inserts must be properly located in relation to edges,corners, openings and ledgers, and at distances allowingthe development of a full concrete shear cone. Minimumdistances are shown in the sketches above. Placing aninsert closer to an edge than the minimums shown mayreduce the effective concrete shear cone and reduce theinsert’s safe working load.Lifting inserts must be properly wired in place so that thevertical axis of the insert is perpendicular to the panelsurface. Care must be taken to avoid displacement ofthe inserts during concrete placement and screedingoperations.Do not weld to a lifting insert. Welding causesembrittlement and can result in an insert failure.See related safety information concerning weldingon inside front cover.T-90-F Face Lift InsertT-90-CFloatingRebar Clip04-0957



