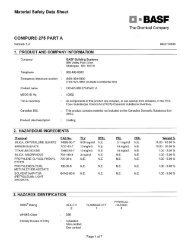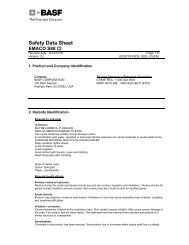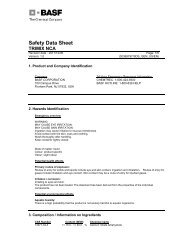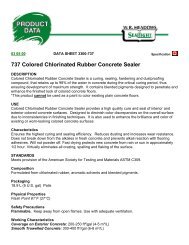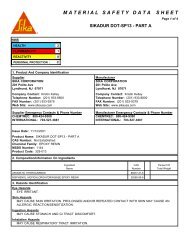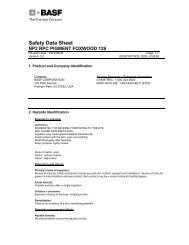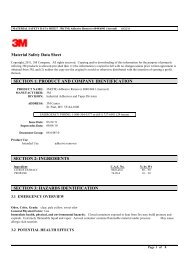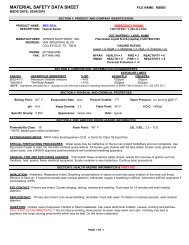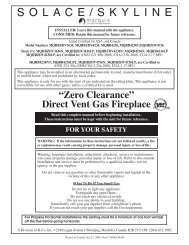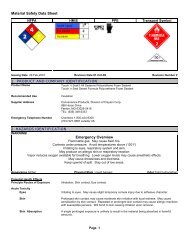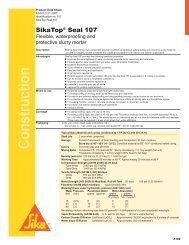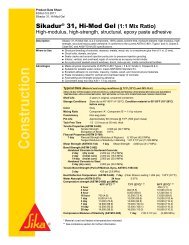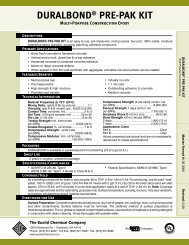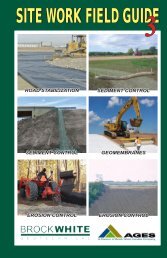Create successful ePaper yourself
Turn your PDF publications into a flip-book with our unique Google optimized e-Paper software.
Ground Release IISystemT-81 Heavy Duty Ground ReleaseII InsertThe Dayton Superior T-81 Heavy Duty Ground Release II Insert is similar to theT-41 insert but is designed to utilize a 1” diameter anchor. The insert is furnishedwith the anchor, wire base and plastic void former assembled and ready to use.The T-81 insert is sized 1/8” less than the panel thickness and is equipped withantennae for quick locating.Lifting SystemsCoil InsertsTo Order:Specify: (1) quantity, (2) name, (3) panel thickness,(4) bottom face exposed aggregate or foam formlinerthickness, if required.Example:150, T-81 Heavy Duty Ground Release II inserts for 10”panel with 3/4” exposed aggregate.T-81 Heavy Duty GroundRelease II InsertT-81 Heavy Duty Ground Release II Insert Selection ChartStructural Panel8” 8-1/2” 9” 9-1/2” 10” 10-1/2” 11” 11-1/2”ThicknessGround Release IIAnchor LengthInsert SafeWorking Load (lbs.)6-3/4” 7-1/8” 7-1/8” 7-1/8” 7-1/8” 7-1/8” 7-1/8” 10”15,500 18,200 18,200 19,100 20,000 20,900 21,800 22,800S.W.L. provides a safety factor ofapproximately 2 to 1 in 2,500 psi normalweight concreteT-83 Heavy Duty Ground ReleaseII HardwareThe Dayton Superior T-83 Heavy Duty Ground Release IIHardware is used with the T-81 insert to lift and handlelarge tilt-up panels. The high strength, efficient systemoffers quickness and safety.Note: It is a good practice to have an extra hardware uniton the job site in case there is a need to replace one in use.T-83 Heavy Duty Ground Release II HardwareTo Order:Specify: (1) quantity, (2) name.Example:9, T-83 Heavy Duty Ground Release II Hardware units.Minimum Insert DistancesSafety Notes:15"Minimum15" Minimum15’15" MinimumT-8115"Gyro-Tilt T-49MinimumPlusGyro TiltPlus Warning! Inserts must be properlylocated in relation to the center ofgravity of the panel. This work shouldbe performed under the direction of aregistered professional engineer.6" Minimum10 oMaximumLedger orProjection15"Minimum6" MinimumLedger orProjectionLedger orProjection6" Minimumto edges, corners, openings 6" Minimum and ledgers, and at15"MinimumLedger orProjectionSafe use of the Ground Release II System requiresthe inserts to be positioned so that the arrows onthe direction label point to the top and bottom ofthe panel (parallel to the sides of the panel).The inserts must be properly located in relationdistances allowing the development of a full concreteshear cone. Minimum distances are shownin the sketches above. Placing an insert closer toan edge than the minimums shown may reducethe effective concrete shear cone and reduce theinsert’s safe working load. Lifting inserts must beproperly wired in place so that the vertical axis ofthe insert is perpendicular to the panel surface.Care must be taken to avoid displacement of theinserts during concrete placement and screedingoperations.Do not weld to a lifting insert. Welding causesembrittlement and can result in an insert failure.See related safety information concerning weldingon inside front cover.38 04-09



