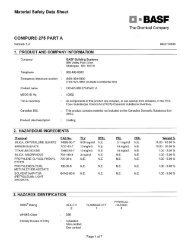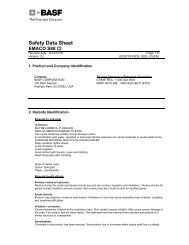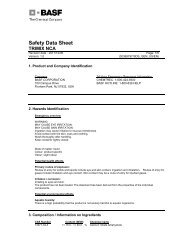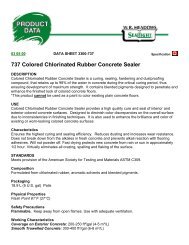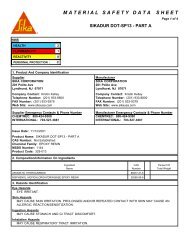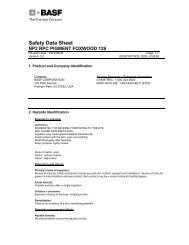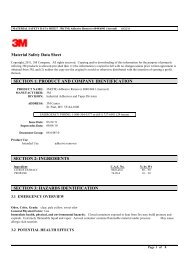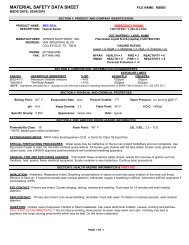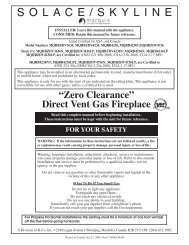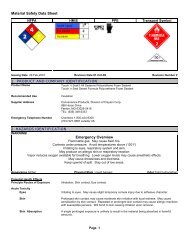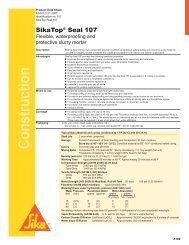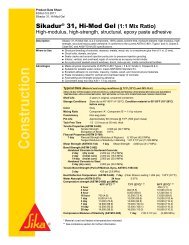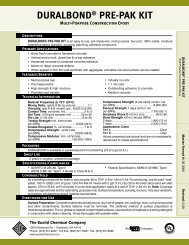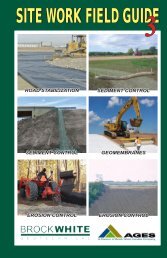Create successful ePaper yourself
Turn your PDF publications into a flip-book with our unique Google optimized e-Paper software.
Panel ErectionInformationStress Tables and Rigging PatternsNote: The accompanying stress tables and rigging configurationsare intended for estimating purposes only and are not to be used fordesigning purposes.The stress tables are valid for solid, uniformly thick panelswithout exposed aggregate or formliners. For panel shapes thatvary from these criteria, contact a Dayton Superior TechnicalServices Department for assistance. A flexure (bending) stressanalysis will be required.The following tables show the actual bending stresses inpounds per square inch (psi) according to panel thickness, heightand rigging configuration and are based on dead load only.Additional safety factors must be applied for any anticipatedimpact or dynamic loads.PanelMaximum Panel WidthThickness2 Wide Rigging 4 Wide Rigging4” 21”-0” 34’-0”5” 24’-0” 38’-0”5-1/2” 25’-0” 40’-0”6” 26’-0” 41’-0”6-1/2” 27’-0” 43’-0”7” 28’-0” 45’-0”7-1/2” 29’-0” 46’-0”8” 30’-0” 48’-0”8-1/2” 31’-0” 49’-0”9” 32’-0” 51’-0”9-1/2” 33’-0” 52’-0”10” 33’-0” 54’-0”10-1/2” 34’-0” 55’-0”11” 35’-0” 56’-0”11-1/2” 36’-0” 57’-0”12” 37’-0” 59’-0”When choosing a desired rigging configuration, always makecertain the panel total weight divided by the number of liftinginserts does not exceed the following:1. Face lift insert safe working load.2. Edge lift inserts tension safe working load.3. 65% of the panel weight divided by the number of inserts doesnot exceed edge lift insert shear safe working load.Calculate normal weight concrete at 150 pounds per cubic foot.Panels may be safely tilted when the calculated bending stressis equal to, or lower than the allowable bending stress for thecompressive strength at the time of lifting. When the calculatedbending stress exceeds the allowable, the panel can be tilted onlyif the bending stress is reduced by:1. Increasing the number of lifting inserts;2. Using additional, properly placed reinforcing steel;3. Using external stiffening devices, such asstrongbacks or4. Possibly changing the concrete mix to a strongercompressive strength.Table of Allowable Concrete Stresses (psi)f' c 2,000 2,300 2,500 2,700 3,000 3,500 4,000AllowableBendingStress268 287 300 311 328 354 379f’c = Normal weight concrete compressive strength at time of lift.Note: See page 4 before using these charts for estimating lightweight concrete panelsPanel ErectionInformationPanelThicknessEdge Lift Panel Stress (psi)Panel Height9’ 10’ 11’ 12’ 13’ 14’ 15’ 16’ 17’ 18’ 19’ 20’ 21’4” 190 234 284 338 3965” 152 188 227 270 317 368 4225-1/2” 138 170 206 245 288 334 3846” 127 156 189 225 264 306 352 4006-1/2” 117 144 175 208 244 283 325 369 4177” 108 134 162 193 226 263 301 343 3877-1/2” 101 125 151 180 211 245 281 320 361 4058” 95 117 142 169 198 230 264 300 339 380 4238-1/2 89 110 133 159 186 216 248 282 319 357 3989” 84 104 126 150 176 204 234 267 301 338 376 4179-1/2” 80 99 119 142 167 193 222 253 285 320 356 39510” 76 94 113 135 158 184 211 240 271 304 338 375 41310-1/2” 72 89 108 129 151 175 201 229 258 289 322 357 39411” 69 85 103 123 144 167 192 218 246 276 308 341 37611-1/2” 66 82 99 117 138 160 183 209 236 264 294 326 36012” 63 78 95 113 132 153 176 200 226 253 282 313 345.21R-02 Edge Lift.58.21Single Row Lift Panel Stress (psi)Panel Height13’ 14’ 15’ 16’ 17’ 18’ 19’ 20’ 21’ 22’ 23’ 24’ 25’ 26” 27’ 28’ 29’ 30’ 31’ 32’ 33’ 34’.29.71.21R-12 SingleRow LiftMinimum CableLength = .80Panel Height.58.21PanelThickness4” 139 161 185 210 237 266 296 328 362 3975” 111 129 148 168 190 213 237 262 289 318 347 378 4105-1/2” 101 117 134 153 172 193 215 239 263 289 316 344 373 4036” 92 107 123 140 158 177 197 219 241 265 289 315 342 370 3996-1/2” 85 99 114 129 146 164 182 202 223 244 267 291 315 341 368 3967” 79 92 105 120 135 152 169 187 207 227 248 270 293 317 342 367 394 4227-1/2” 74 86 98 112 126 142 158 175 193 212 231 252 273 296 319 343 368 394 4208” 69 80 92 105 119 133 148 164 181 198 217 236 256 277 299 321 345 369 394 4208-1/2” 65 76 87 99 112 125 139 154 170 187 204 222 241 261 281 303 325 347 371 395 4209” 62 71 82 93 105 118 132 146 161 176 193 210 228 246 266 286 307 328 350 373 397 4219-1/2” 58 68 78 88 100 112 125 138 152 167 183 199 216 233 252 271 290 311 332 354 376 39910” 55 64 74 84 95 106 118 131 145 159 174 189 205 222 239 257 276 295 315 336 357 37910-1/2” 53 61 70 80 90 101 113 125 138 151 165 180 195 211 228 245 263 281 300 320 340 36111” 50 58 67 76 86 97 108 119 132 144 158 172 186 202 217 234 251 268 287 305 325 34511-1/2” 48 56 64 73 82 92 103 114 126 138 151 164 178 193 208 224 240 257 274 292 311 33012” 46 54 62 70 79 89 99 109 121 132 145 157 171 185 199 214 230 246 263 280 298 31602-0917



