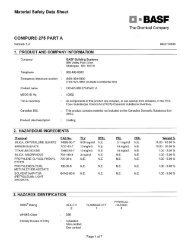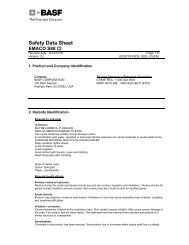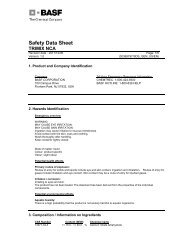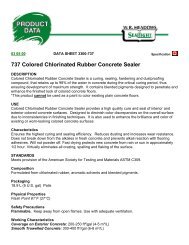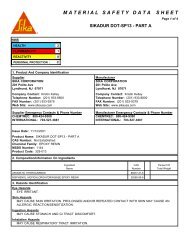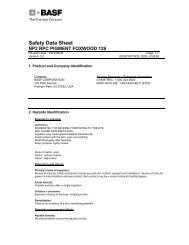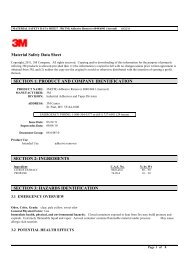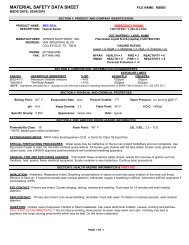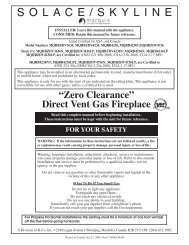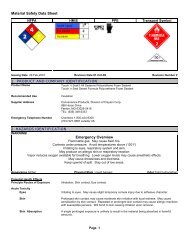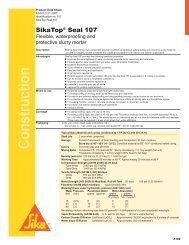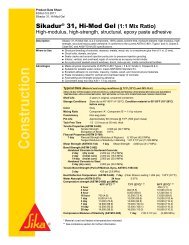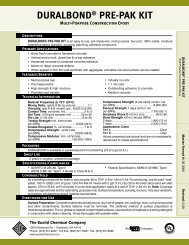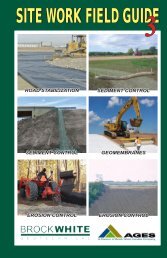You also want an ePaper? Increase the reach of your titles
YUMPU automatically turns print PDFs into web optimized ePapers that Google loves.
Panel ErectionInformationPanel AnalysisAs the tilt-up panel is rotated from the horizontal to thevertical, the panel is subjected to bending that causes bothcompressive and tensile stresses that must be resisted bythe concrete, reinforcing steel, or a method of strongbackingthat prevents the initial bending.The lifting inserts are normally located so that the overhangingportions of the panel sides or top will reduce thebending moments between pickup points, thereby reducingthe compressive and tensile stresses in the concrete.Tilt-up panels are usually thin and very seldom do theycontain two layers of reinforcing steel. It is, therefore, necessaryto allow some tensile stress in the concrete to be introducedin the tension areas. The value of allowable tensilestress in the concrete is a function of the modulus of ruptureand the safety factor used. A conservative value appears tobe approximately6 √f’c.Since the typical reinforcing in a panel is #4 bars at 12in. o.c., both horizontally and vertically, it is important tobe sure of the compressive strength of the concrete at thetime of erection. In turn, the concrete must have sufficienttensile strength to provide the resisting strength necessaryto erect the panels without cracking. This concrete qualitycan be obtained by having a proper mix proportion and acuring process that minimizes moisture loss. Strength testsusing compression cylinders, Test Beam Break (modulus ofrupture), or a Split Cylinder Test are methods of determiningthe value of the concrete strength and/or tensile strength ofthe concrete at the time of erection.It is normal to have a minimum concrete compressivestrength of 2,500 psi before the tilting operation commences.Generally, the ultimate tensile stress would be 375 psi orgreater with an allowable stress of 300 psi. This assures agood tilting sequence with no cracking from tilting althoughsome shrinkage cracks may appear.Depending upon the quality of bond breaker used andthe care taken in application, the amount of “bond” betweenthe panel and the base slab can be from negligible to significant.Initially, a suction force must be overcome at the timeof release from the base slab and estimates of this forcevary considerably. Panel size, interface texture, and waterbetween the panel face and the base slab all contribute tothis additional load that is applied to the inserts and the surroundingconcrete. Estimates vary from negligible to 20 psfof panel area. Experience has shown that the safety factorbetween the design stress and the ultimate tensile stress issufficient to absorb the additional stresses without crackingthe panels.Minor impact loads that occur during the tilting sequencedo not create bending stresses in excess of the safety factor.However, if a panel suddenly drops and is caught by theslings, or hits the crane boom or some other obstruction, anincreased load will be applied to the pickup inserts.Panels are analyzed for stresses at 0 degrees and atvarious angles during the tilting sequence. They are analyzedat 0 degrees because of the added loads from suction,impact, bond, and because the spans are the longest.Panels with more than one horizontal row of pickup pointsare analyzed at angles of rotation due to the cable configurationchanging the loads to the pickup points and therefore,changing the bending moments. The resultant stresses arecompared to the allowable and if exceeded, additional reinforcingor strongbacks are added depending upon the contractor’spreference.After the tilt-up panels are analyzed vertically, they areexamined horizontally. The procedure for horizontal analysisis similar to the vertical examination, except that a portion ofthe panel resting on the ground is not considered because ofcontinuous support.Panel ErectionInformationErection DetailsThe engineering service (Erection Details) which is providedby Dayton Superior is a very important part of our totaltilt-up package. The location and selection of the properlifting insert, brace type and brace anchor location, as well asthe calculation of additional reinforcing steel or strongbacksize and location is critical for a safe and efficient panel erection.Dayton Superior uses computers to provide fast andaccurate analysis of the stresses involved in tilting a panelinto position. Erection detail booklets are furnished to thecontractor showing pickup locations, wall brace insert locations,crane riggings and cable lengths, reinforcing or strongbackdetails, and specific assumptions relating to concretestrength and wind loads used in the brace design. Thesedetails are furnished at a nominal charge and are as importantto the success of the operation as are the contract drawings.In order to provide these erection details to the tilt-upcontractor, Dayton Superior needs the following information:• Name of our dealer where you will purchaseaccessories.• Name and address of project.• Name of contractor.• Job phone number.• Name of job superintendent.02-09• Crane operator.• Project plans with panel drawings.• Number of buildings.• Approximate number of panels.• Number of detail booklets required.• Date erection details required.• Are copies of calculations required?• Is engineer’s stamp required?• Type of inserts preferred for tilting, bracingand strongbacking.• Rigging type preferred for tilting.• Are braces required? If so, what is the specifiedmaximum wind load (psf)? Are panels to be braced toinside or outside of the building?• Are panels cast inside face up or outside face up?• Type and unit weight of concrete.• Compressive strength of concrete at lift.• Type and details of surface treatment.• Special instructions not covered by the above items.15



