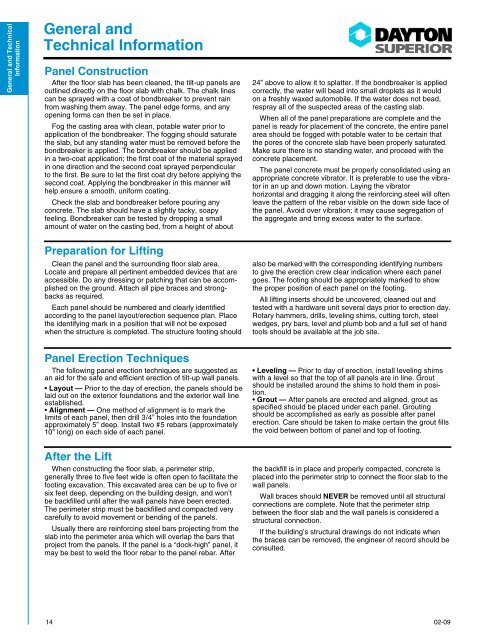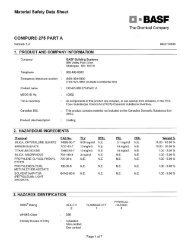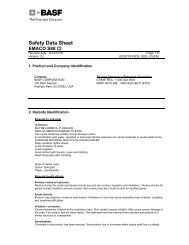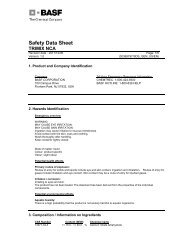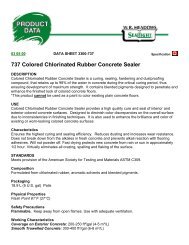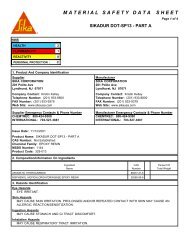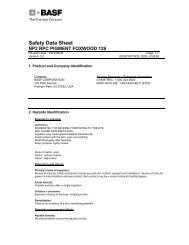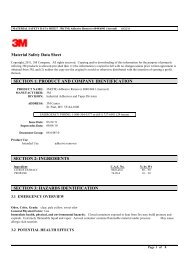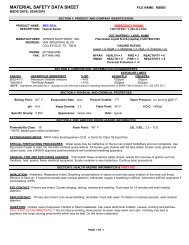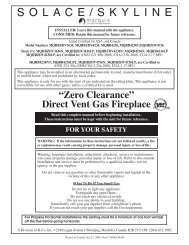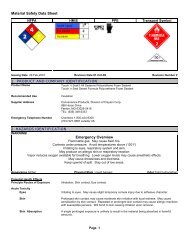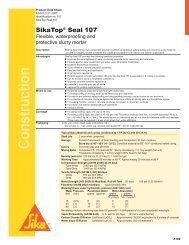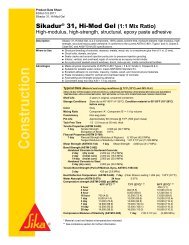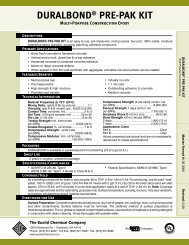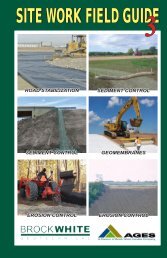General and TechnicalInformationGeneral andTechnical InformationPanel ConstructionAfter the floor slab has been cleaned, the tilt-up panels areoutlined directly on the floor slab with chalk. The chalk linescan be sprayed with a coat of bondbreaker to prevent rainfrom washing them away. The panel edge forms, and anyopening forms can then be set in place.Fog the casting area with clean, potable water prior toapplication of the bondbreaker. The fogging should saturatethe slab, but any standing water must be removed before thebondbreaker is applied. The bondbreaker should be appliedin a two-coat application; the first coat of the material sprayedin one direction and the second coat sprayed perpendicularto the first. Be sure to let the first coat dry before applying thesecond coat. Applying the bondbreaker in this manner willhelp ensure a smooth, uniform coating.Check the slab and bondbreaker before pouring anyconcrete. The slab should have a slightly tacky, soapyfeeling. Bondbreaker can be tested by dropping a smallamount of water on the casting bed, from a height of about24” above to allow it to splatter. If the bondbreaker is appliedcorrectly, the water will bead into small droplets as it wouldon a freshly waxed automobile. If the water does not bead,respray all of the suspected areas of the casting slab.When all of the panel preparations are complete and thepanel is ready for placement of the concrete, the entire panelarea should be fogged with potable water to be certain thatthe pores of the concrete slab have been properly saturated.Make sure there is no standing water, and proceed with theconcrete placement.The panel concrete must be properly consolidated using anappropriate concrete vibrator. It is preferable to use the vibratorin an up and down motion. Laying the vibratorhorizontal and dragging it along the reinforcing steel will oftenleave the pattern of the rebar visible on the down side face ofthe panel. Avoid over vibration; it may cause segregation ofthe aggregate and bring excess water to the surface.Preparation for LiftingClean the panel and the surrounding floor slab area.Locate and prepare all pertinent embedded devices that areaccessible. Do any dressing or patching that can be accomplishedon the ground. Attach all pipe braces and strongbacksas required.Each panel should be numbered and clearly identifiedaccording to the panel layout/erection sequence plan. Placethe identifying mark in a position that will not be exposedwhen the structure is completed. The structure footing shouldalso be marked with the corresponding identifying numbersto give the erection crew clear indication where each panelgoes. The footing should be appropriately marked to showthe proper position of each panel on the footing.All lifting inserts should be uncovered, cleaned out andtested with a hardware unit several days prior to erection day.Rotary hammers, drills, leveling shims, cutting torch, steelwedges, pry bars, level and plumb bob and a full set of handtools should be available at the job site.Panel Erection TechniquesThe following panel erection techniques are suggested asan aid for the safe and efficient erection of tilt-up wall panels.• Layout — Prior to the day of erection, the panels should belaid out on the exterior foundations and the exterior wall lineestablished.• Alignment — One method of alignment is to mark thelimits of each panel, then drill 3/4” holes into the foundationapproximately 5” deep. Install two #5 rebars (approximately10” long) on each side of each panel.• Leveling — Prior to day of erection, install leveling shimswith a level so that the top of all panels are in line. Groutshould be installed around the shims to hold them in position.• Grout — After panels are erected and aligned, grout asspecified should be placed under each panel. Groutingshould be accomplished as early as possible after panelerection. Care should be taken to make certain the grout fillsthe void between bottom of panel and top of footing.After the LiftWhen constructing the floor slab, a perimeter strip,generally three to five feet wide is often open to facilitate thefooting excavation. This excavated area can be up to five orsix feet deep, depending on the building design, and won’tbe backfilled until after the wall panels have been erected.The perimeter strip must be backfilled and compacted verycarefully to avoid movement or bending of the panels.Usually there are reinforcing steel bars projecting from theslab into the perimeter area which will overlap the bars thatproject from the panels. If the panel is a “dock-high” panel, itmay be best to weld the floor rebar to the panel rebar. Afterthe backfill is in place and properly compacted, concrete isplaced into the perimeter strip to connect the floor slab to thewall panels.Wall braces should never be removed until all structuralconnections are complete. Note that the perimeter stripbetween the floor slab and the wall panels is considered astructural connection.If the building’s structural drawings do not indicate whenthe braces can be removed, the engineer of record should beconsulted.14 02-09
Panel ErectionInformationPanel AnalysisAs the tilt-up panel is rotated from the horizontal to thevertical, the panel is subjected to bending that causes bothcompressive and tensile stresses that must be resisted bythe concrete, reinforcing steel, or a method of strongbackingthat prevents the initial bending.The lifting inserts are normally located so that the overhangingportions of the panel sides or top will reduce thebending moments between pickup points, thereby reducingthe compressive and tensile stresses in the concrete.Tilt-up panels are usually thin and very seldom do theycontain two layers of reinforcing steel. It is, therefore, necessaryto allow some tensile stress in the concrete to be introducedin the tension areas. The value of allowable tensilestress in the concrete is a function of the modulus of ruptureand the safety factor used. A conservative value appears tobe approximately6 √f’c.Since the typical reinforcing in a panel is #4 bars at 12in. o.c., both horizontally and vertically, it is important tobe sure of the compressive strength of the concrete at thetime of erection. In turn, the concrete must have sufficienttensile strength to provide the resisting strength necessaryto erect the panels without cracking. This concrete qualitycan be obtained by having a proper mix proportion and acuring process that minimizes moisture loss. Strength testsusing compression cylinders, Test Beam Break (modulus ofrupture), or a Split Cylinder Test are methods of determiningthe value of the concrete strength and/or tensile strength ofthe concrete at the time of erection.It is normal to have a minimum concrete compressivestrength of 2,500 psi before the tilting operation commences.Generally, the ultimate tensile stress would be 375 psi orgreater with an allowable stress of 300 psi. This assures agood tilting sequence with no cracking from tilting althoughsome shrinkage cracks may appear.Depending upon the quality of bond breaker used andthe care taken in application, the amount of “bond” betweenthe panel and the base slab can be from negligible to significant.Initially, a suction force must be overcome at the timeof release from the base slab and estimates of this forcevary considerably. Panel size, interface texture, and waterbetween the panel face and the base slab all contribute tothis additional load that is applied to the inserts and the surroundingconcrete. Estimates vary from negligible to 20 psfof panel area. Experience has shown that the safety factorbetween the design stress and the ultimate tensile stress issufficient to absorb the additional stresses without crackingthe panels.Minor impact loads that occur during the tilting sequencedo not create bending stresses in excess of the safety factor.However, if a panel suddenly drops and is caught by theslings, or hits the crane boom or some other obstruction, anincreased load will be applied to the pickup inserts.Panels are analyzed for stresses at 0 degrees and atvarious angles during the tilting sequence. They are analyzedat 0 degrees because of the added loads from suction,impact, bond, and because the spans are the longest.Panels with more than one horizontal row of pickup pointsare analyzed at angles of rotation due to the cable configurationchanging the loads to the pickup points and therefore,changing the bending moments. The resultant stresses arecompared to the allowable and if exceeded, additional reinforcingor strongbacks are added depending upon the contractor’spreference.After the tilt-up panels are analyzed vertically, they areexamined horizontally. The procedure for horizontal analysisis similar to the vertical examination, except that a portion ofthe panel resting on the ground is not considered because ofcontinuous support.Panel ErectionInformationErection DetailsThe engineering service (Erection Details) which is providedby Dayton Superior is a very important part of our totaltilt-up package. The location and selection of the properlifting insert, brace type and brace anchor location, as well asthe calculation of additional reinforcing steel or strongbacksize and location is critical for a safe and efficient panel erection.Dayton Superior uses computers to provide fast andaccurate analysis of the stresses involved in tilting a panelinto position. Erection detail booklets are furnished to thecontractor showing pickup locations, wall brace insert locations,crane riggings and cable lengths, reinforcing or strongbackdetails, and specific assumptions relating to concretestrength and wind loads used in the brace design. Thesedetails are furnished at a nominal charge and are as importantto the success of the operation as are the contract drawings.In order to provide these erection details to the tilt-upcontractor, Dayton Superior needs the following information:• Name of our dealer where you will purchaseaccessories.• Name and address of project.• Name of contractor.• Job phone number.• Name of job superintendent.02-09• Crane operator.• Project plans with panel drawings.• Number of buildings.• Approximate number of panels.• Number of detail booklets required.• Date erection details required.• Are copies of calculations required?• Is engineer’s stamp required?• Type of inserts preferred for tilting, bracingand strongbacking.• Rigging type preferred for tilting.• Are braces required? If so, what is the specifiedmaximum wind load (psf)? Are panels to be braced toinside or outside of the building?• Are panels cast inside face up or outside face up?• Type and unit weight of concrete.• Compressive strength of concrete at lift.• Type and details of surface treatment.• Special instructions not covered by the above items.15


