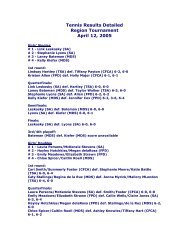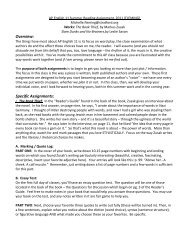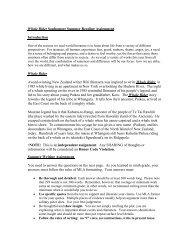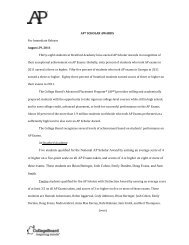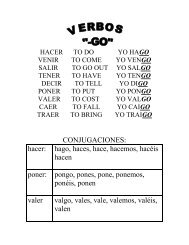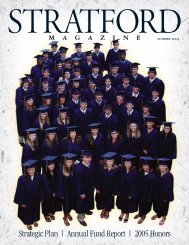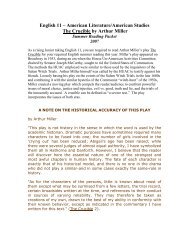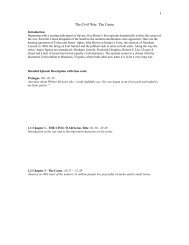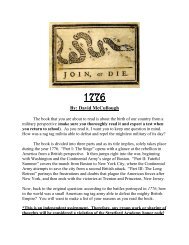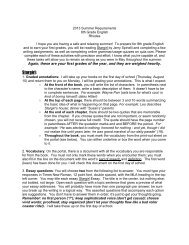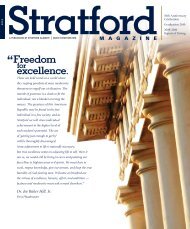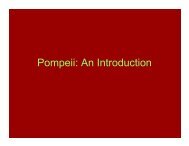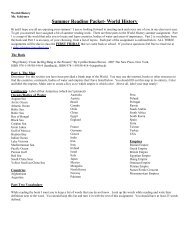Create successful ePaper yourself
Turn your PDF publications into a flip-book with our unique Google optimized e-Paper software.
House of the Vettii• The house takes its name from the family offreedmen who owned the house. Evidence oftheir ownership is taken from campaignslogans found on the walls and a number ofseals bear<strong>in</strong>g the names A. Vettii Convivaand A. Vettii Restitutus. They were likely<strong>in</strong>volved <strong>in</strong> trade of w<strong>in</strong>e and otheragricultural products.• Excavation of the house takes place <strong>in</strong> 1894-1895, though preservation work does notreally take place until 1905-1906, whichcaused some of the colors <strong>in</strong> the atrium andperistyle to fade.
House of the Vettii• At the time of the eruption, the house wasclearly the comb<strong>in</strong>ation of at least two earlierhouses, both of which opened to the east.They were likely comb<strong>in</strong>ed <strong>in</strong> the early 1 stcentury A.D. and were extensively restoredafter the earthquake of 62.• The plan of the house <strong>in</strong>volves a modestatrium and large Tuscan peristyle along witha number of other rooms, both public andprivate, which are not seen <strong>in</strong> all Romanhouses.
House of the VettiiA plan of the House of the Vettii
House of the Vettii• The atrium of the house is immediately<strong>in</strong>dicative of the style of the rest of the house.Decoration is elaborately done <strong>in</strong> 4 th style wallpa<strong>in</strong>t<strong>in</strong>g, show<strong>in</strong>g scenes of boys carry<strong>in</strong>gvarious items which were connected withdomestic cult religion aga<strong>in</strong>st a blackbackground. On the borders of the pa<strong>in</strong>t<strong>in</strong>gsare cherubs <strong>in</strong>volved <strong>in</strong> circus andamphitheatre activities, and the highest po<strong>in</strong>tof the wall shows candelabra.
House of the VettiiAtrium, House of the Vettii
House of the VettiiDecoration <strong>in</strong> the Atrium, House of the Vettii
House of the Vettii• The atrium floor, like the floors <strong>in</strong> the rest ofthe house, are done <strong>in</strong> opus sign<strong>in</strong>um, which<strong>in</strong>volved a layer of small fragments of tilesand broken amphorae (w<strong>in</strong>e or oil jugs)embedded <strong>in</strong> mortar and sometimes coatedwith a red pa<strong>in</strong>t. This cheap but classylook<strong>in</strong>gtype of floor was the most common <strong>in</strong><strong>Pompeii</strong>. In the House of the Vettii, thetesserae of the floor were white.• On either side of the entrance are twocubicula, each of which have 4 th styledecoration, but of a lower quality than thatfound <strong>in</strong> the atrium.
House of the Vettii• The cubiculum on the left side of the entranceis of some <strong>in</strong>terest. The pa<strong>in</strong>t<strong>in</strong>g <strong>in</strong>cludes theuse of faux marble with a middle section ofalternat<strong>in</strong>g red and white panels show<strong>in</strong>g theabandonment of Ariadne by Theseus andother mythological scenes. A frieze shows afishpond, the the uppermost region showsimag<strong>in</strong>ary build<strong>in</strong>gs.• The room is sometimes referred to as the“fish room.”• It is unclear how this particular cubiculumwould have been used.
House of the VettiiDecoration <strong>in</strong> the “Fish Room,” House of the Vettii
House of the Vettii• Some of the most beautiful decorations <strong>in</strong> thehouse are located <strong>in</strong> the so-called “whiteoecus.”• An oecus was generally a sort of parlor orsalon with<strong>in</strong> a Roman house, though itsometimes could double as a tricl<strong>in</strong>ium,accord<strong>in</strong>g to the Roman architect Vitruvius.• This particular oecus has decorations<strong>in</strong>volv<strong>in</strong>g theatrical build<strong>in</strong>gs as well asvarious love-related myths, <strong>in</strong>clud<strong>in</strong>g Bacchusand Ariadne, Leda and the swan (Juppiter),and Danae and the shower of gold (alsoJuppiter).
House of the VettiiThe White Oecus, House of the Vettii
House of the VettiiDecoration <strong>in</strong> the White Oecus,House of the Vettii
House of the Vettii• One unique feature of the house was aviridarium, which was a 4-sided porticosurround<strong>in</strong>g a small founta<strong>in</strong> which wouldhave echoed <strong>in</strong> the small space. There wassome greenery planted here as well, almost<strong>in</strong> the manner of a small peristyle or pleasuregarden.• This viridarium was surrounded by Cor<strong>in</strong>thiancolumns support<strong>in</strong>g an architrave with afrieze show<strong>in</strong>g acanthus leaves on a redbackground.
House of the VettiiViridarium, House of the Vettii
House of the Vettii• The most celebrated rooms of the house giveonto the peristyle at the rear of the dwell<strong>in</strong>g.These rooms <strong>in</strong>clude an oecus, known as the“Gold Oecus,” which displays fabulouslypa<strong>in</strong>ted mythological scenes aga<strong>in</strong>st a goldenbackground. The scenes <strong>in</strong>clude a youngHercules strangl<strong>in</strong>g serpents, Pentheus be<strong>in</strong>gstoned by worshippers of Bacchus, andothers.• On the opposite side, a room known as the“Red Oecus” displays scenes of Bacchusf<strong>in</strong>d<strong>in</strong>g Ariadne on the island of Naxos, Ixionbe<strong>in</strong>g bound to a wheel <strong>in</strong> the underworld,and Daedalus deliver<strong>in</strong>g the wooden cow toqueen Pasiphaë.
House of the VettiiHercules strangl<strong>in</strong>g serpents, Gold Oecus,House of the Vettii.
House of the VettiiPentheus and the Bacchantes, Gold Oecus,House of the Vettii
House of the VettiiLeft: Daedalus and Pasiphaë; Right: Ixion,Red Oecus, House of the Vettii
House of the Vettii• The house is also quite well known for itstricl<strong>in</strong>ium. A black frieze aga<strong>in</strong>st a redbackground shows cherubs engaged <strong>in</strong> anumber of activities, <strong>in</strong>clud<strong>in</strong>g an participat<strong>in</strong>g<strong>in</strong> an archery contest, mak<strong>in</strong>g garlands frompicked flowers, mak<strong>in</strong>g perfume, rac<strong>in</strong>gchariots pulled by deer, m<strong>in</strong>t<strong>in</strong>g co<strong>in</strong>s, bak<strong>in</strong>gbread, harvest<strong>in</strong>g grapes and mak<strong>in</strong>g w<strong>in</strong>e,and more.
House of the VettiiDecoration <strong>in</strong> the Tricl<strong>in</strong>ium, House of the Vettii
House of the Vettii• One of the f<strong>in</strong>est features <strong>in</strong> the House of theVettii is its peristyle, located at the rear of thehouse and surrounded by a colonnade withmore pa<strong>in</strong>ted scenes. A great deal of statuarycan also be found <strong>in</strong> the peristyle.• Though this is not among the largest of theperistyles <strong>in</strong> <strong>Pompeii</strong>, it is especially welldecoratedand would have flowed nicely withthe rest of the house.
House of the VettiiPeristyle, House of the Vettii
House of the Vettii• The House of the Vettii is the most visitedstructure at the archaeological site of<strong>Pompeii</strong>, most likely due to the quality of thewall pa<strong>in</strong>t<strong>in</strong>gs. The house itself is not amongthe largest <strong>in</strong> <strong>Pompeii</strong>, nor are any of itsarchitectural features of considerable <strong>in</strong>terest.However, the house does preserve the bestof 4 th style pa<strong>in</strong>t<strong>in</strong>g.• The frequent traffic from thousands of visitorseach day has taken its toll on the house.There has been some damage done to thefrescoes and floors <strong>in</strong> the house, especially <strong>in</strong>recent years.
House of Loreius Tiburt<strong>in</strong>us• This house takes its name from numerouspieces of electoral graffiti on its façade andon the façade of the house across the streetfrom it. Some of these encourage voters tochoose Loreius, others Tiburt<strong>in</strong>us. Further, apa<strong>in</strong>t<strong>in</strong>g <strong>in</strong> the house of a priest of thegoddess Isis identifies the priest as AmuliusFaventius Tiburs.• Despite all this, the last owner of the housewas probably Octavius Quartio, whose sealhas been found <strong>in</strong> the house.
House of Loreius Tiburt<strong>in</strong>us• Octavius Quartio converts the house <strong>in</strong>to asort of personal shr<strong>in</strong>e for the worship of Isis,who grew <strong>in</strong> popularity <strong>in</strong> <strong>Pompeii</strong> <strong>in</strong> the 1 stcentury A.D.• The house is excavated between 1916 and1921 by V. Sp<strong>in</strong>azzola.• The entrance to the house is located on theVia dell’ Abbondanza, a street with manyluxurious addresses, and takes up themajority of the <strong>in</strong>sula it occupies.• The house itself is not really the mostimpressive feature of the residence. Rather,an enormous garden located off the back ofthe house is the focal po<strong>in</strong>t.
House of Loreius Tiburt<strong>in</strong>usPlan of the House of Loreius Tiburt<strong>in</strong>us
House of Loreius Tiburt<strong>in</strong>us• The entrance to the house is flanked by twocauponae, or <strong>in</strong>ns, which were probablyassociated with the house as a source of<strong>in</strong>come.• The atrium floor was decorated with marblehexagons <strong>in</strong> opus sectile and had animpluvium <strong>in</strong> the center which wassurrounded by structures similar to flowerboxes.In the center of the impluvium was afounta<strong>in</strong> with a tall vertical jet.
House of Loreius Tiburt<strong>in</strong>us• The rooms around the atrium display avariety of decorative motifs. While most of thepa<strong>in</strong>t<strong>in</strong>gs <strong>in</strong> the house are <strong>in</strong> the 4 th style,there are traces of 1 st style decorativemold<strong>in</strong>gs as well.• Based on the presence of the 1 st stylemold<strong>in</strong>gs, it is possible to date the houseback as far as the 2 nd century B.C., thoughclearly the house was redecorated at somelater po<strong>in</strong>t. The house was also be<strong>in</strong>grepaired after the earthquake of 62 A.D.
House of Loreius Tiburt<strong>in</strong>us• From the atrium, one proceeds to a smallperistyle which occupies the place of theorig<strong>in</strong>al tabl<strong>in</strong>um (recognizable from arema<strong>in</strong><strong>in</strong>g piece of a wall). This peristyle issmall <strong>in</strong> comparison to the massive gardenbeh<strong>in</strong>d it, mak<strong>in</strong>g it <strong>in</strong>terest<strong>in</strong>g that the ownerchose to build a peristyle <strong>in</strong>stead of keep<strong>in</strong>gthe orig<strong>in</strong>al tabl<strong>in</strong>um.• Surround<strong>in</strong>g this small peristyle/viridarium aretwo of the most <strong>in</strong>terest<strong>in</strong>gly decorated rooms<strong>in</strong> all of <strong>Pompeii</strong>: an oecus and a tricl<strong>in</strong>ium.
House of Loreius Tiburt<strong>in</strong>usSmall peristyle, House of Loreius Tiburt<strong>in</strong>us
House of Loreius Tiburt<strong>in</strong>us• The oecus is decorated with highly elegant 4 thstyle pa<strong>in</strong>t<strong>in</strong>gs display<strong>in</strong>g trophies <strong>in</strong>architectural features which divide whitepanels. These panels are surrounded byframes with m<strong>in</strong>iature decorations.• The ceil<strong>in</strong>g is also partly <strong>in</strong>tact and isornamented with circular and square featureswhich conta<strong>in</strong> detailed stucco reliefs.
House of Loreius Tiburt<strong>in</strong>usPa<strong>in</strong>t<strong>in</strong>g <strong>in</strong> the oecus, House of Loreius Tiburt<strong>in</strong>us
House of Loreius Tiburt<strong>in</strong>us• The tricl<strong>in</strong>ium of the house is decorated withscenes from the history of the city of Troy <strong>in</strong>two levels. The upper level shows Hercules’battle with Laomedon, the k<strong>in</strong>g of Troy. Thelower level shows scenes from the TrojanWar, especially featur<strong>in</strong>g the Greek warriorAchilles.• This tricl<strong>in</strong>ium has entrances from theperistyle and the garden at the back.• This is only one of several d<strong>in</strong><strong>in</strong>g rooms <strong>in</strong> thehouse.
House of Loreius Tiburt<strong>in</strong>us• As mentioned, the garden at the rear of thehouse was the most significant feature.Larger than the house itself, it boasted 2large water courses, called euripi (s<strong>in</strong>gular =euripus). The euripus which runs parallel tothe back of the house is known as the uppereuripus, and the lower euripus runsperpendicular to this.• The upper euripus was covered by a pergolasupported by pillars which were decoratedwith themes related to Bacchus, god of w<strong>in</strong>e.There were also numerous statuessurround<strong>in</strong>g this.
House of Loreius Tiburt<strong>in</strong>us• The north wall around this upper euripus wasdecorated with a large hunt<strong>in</strong>g scene. Thewest wall showed the myth of Diana andActaeon, whom she turns <strong>in</strong>to a stag. Theeast wall shows the myths of Narcissus andPyramus and Thisbe. On this wall, the onlysignature of an artist <strong>in</strong> <strong>Pompeii</strong> was found,say<strong>in</strong>g “Lucius p<strong>in</strong>xit,” which means “Luciuspa<strong>in</strong>ted this.”
House of Loreius Tiburt<strong>in</strong>us• The lower euripus runs through the rest of thegarden, surrounded by acanthus and fruittrees, and had large pergolas on either side.• Where the upper and lower euripi connected,a sort of temple stood, decorated <strong>in</strong> the 3 rdstyle.• At the base of this temple, a founta<strong>in</strong> was<strong>in</strong>stalled, fitted with a semicircle of spoutspo<strong>in</strong>t<strong>in</strong>g outwards and a vertical jet <strong>in</strong> themiddle.
House of Loreius Tiburt<strong>in</strong>usThe Temple, House of Loreius Tiburt<strong>in</strong>us
House of Loreius Tiburt<strong>in</strong>usThe Temple, House of Loreius Tiburt<strong>in</strong>us
House of Loreius Tiburt<strong>in</strong>us• Another water feature was placed <strong>in</strong> themiddle of the lower euripus. It wasquadrangular <strong>in</strong> shape with a pyramidalstructure <strong>in</strong> the center. There were “stairs”lead<strong>in</strong>g down to the water on each side.Water from a founta<strong>in</strong> ran down these steps,which probably created a pleasant sound <strong>in</strong>the middle of the garden.• The pyramidal structure recalls the Egyptianhome of the goddess Isis with whom theowners of the house were connected.
House of Loreius Tiburt<strong>in</strong>usThe Lower Euripus, House of Loreius Tiburt<strong>in</strong>us
House of Loreius Tiburt<strong>in</strong>usThe Lower Euripus, House of Loreius Tiburt<strong>in</strong>us
House of Loreius Tiburt<strong>in</strong>us• The water features <strong>in</strong> the garden would havebeen pleas<strong>in</strong>g on warm summer days,cool<strong>in</strong>g off the residents and guests of thehouse.• The controls for the water features were <strong>in</strong> acastellum plumbeum which was located atthe northwest corner of the block.• There was also an outdoor bicl<strong>in</strong>ium, or twocouchedd<strong>in</strong><strong>in</strong>g room, at the east end of theupper euripus, <strong>in</strong> which summer meals couldbe eaten and both residents and guests couldhave enjoyed the garden and water features.
House of Loreius Tiburt<strong>in</strong>usOutdoor bicl<strong>in</strong>ium with pa<strong>in</strong>t<strong>in</strong>gs of Narcissus(left) and Pyramus and Thisbe (right), Houseof Loreius Tiburt<strong>in</strong>us
House of the Faun• The house takes its name from the statue of adanc<strong>in</strong>g faun located <strong>in</strong> the impluvium of theatrium of the house.• This is the largest of the houses <strong>in</strong> <strong>Pompeii</strong>,about 3,000 square meters <strong>in</strong> size and tak<strong>in</strong>gup an entire city block.• The house was excavated between 1830 and1832 by A. Bonucci.• The house as it appears was mostly built <strong>in</strong>the 2 nd half of the 2 nd century B.C. (180-170),replac<strong>in</strong>g an earlier 3 rd century dwell<strong>in</strong>g whichstood <strong>in</strong> the center of the <strong>in</strong>sula.
House of the Faun• There are renovations to the house done atthe end of the 2 nd century B.C. as well. Thelarge hortus, or garden, at the rear of thehouse was turned <strong>in</strong>to a 2 nd peristyle whichwas Doric <strong>in</strong> style. Additional rooms flankedthe northern edge of this peristyle. A secondentrance was also added.• The plan of the house suggests either apossible fusion of two earlier houses or adesire on the part of the owners to build on agrand scale. There are 2 atria <strong>in</strong> the housealong with at least 5 rooms which could havebeen used for d<strong>in</strong><strong>in</strong>g.
House of the FaunPlan of the House of the Faun
House of the Faun• The rooms around the 2 nd atrium (known asthe tetrastyle atrium) are thought to havebeen the servants’ quarters, a more privatearea of the house.• The house also had its own bath<strong>in</strong>g complex,which means it must have had water pipeddirectly to it. Along with the other earliermentioned late 2 nd century B.C. renovations,this complex was moved towards the rear ofthe house.• The house also has 4 shops across the front,one of which has a connection to the houseitself.
House of the Faun• Decoration <strong>in</strong> the house is all <strong>in</strong> the 1 st style,emphasiz<strong>in</strong>g a desire on the part of theowners to keep an austere and classyappearance <strong>in</strong> this large and extravaganthome. This decoration is consistentlyrestored rather than updated, and when newareas of the house are built or old areas arerenovated, the decoration is matched to theearlier areas of the house.• At the entrance to the house, visitors weregreeted by a mosaic which read “HAVE,”which is Lat<strong>in</strong> for “WELCOME,” spelled out <strong>in</strong>colored tiles.
House of the Faun1 st style decoration, House of the Faun
House of the Faun“Welcome Mat” mosaic, House of the Faun
House of the Faun• The vestibule of the house is decorated <strong>in</strong> the1 st style. There are 2 tetrastyle shr<strong>in</strong>es withCor<strong>in</strong>thian columns elevated <strong>in</strong> the entrywaywhich served as the lararia for the house.• The floor <strong>in</strong> the vestibule and likely <strong>in</strong> theatrium as well was done <strong>in</strong> opus sectile,which is <strong>in</strong>dicative of the wealth of the ownersof the house. The impluvium is also done <strong>in</strong>opus sectile and had a small statue of adanc<strong>in</strong>g faun at its center.
House of the FaunAtrium and Impluvium, House of the Faun
House of the FaunLararia, House of the Faun
House of the Faun• Various cubicula surrounded the atrium, andthere was a tabl<strong>in</strong>um at the rear. Beh<strong>in</strong>d thisatrium was the first (smaller) peristyle.• A series of exedrae and oeci connected thetwo peristyles. In one of these, a large mosaicdepict<strong>in</strong>g the battle between Alexander theGreat and Darius of Persia at Issus (fought <strong>in</strong>333 B.C.). This mosaic was based on anearlier Hellenistic pa<strong>in</strong>t<strong>in</strong>g by Philoxenus. Themosaic itself conta<strong>in</strong>ed over 1.5 millioncolored tesserae, with some estimates go<strong>in</strong>gas high as 4 million. The total size is 19 ft. x10 ft., 3 <strong>in</strong>.
House of the FaunThe Alexander Mosaic, House of the Faun
House of the FaunThe First (or smaller) Peristyle, House of the Faun
House of the FaunThe Second (or larger) Peristyle, House of the Faun
House of the Faun• In general, the house of the Faun is bestknown for its size, its majesty, and itsmosaics. The house is not as well preservedas many others, but it is easy forarchaeologists to dream about what it mayhave looked like <strong>in</strong> its heyday.
House of the FaunSome mosaics from the House of the Faun



