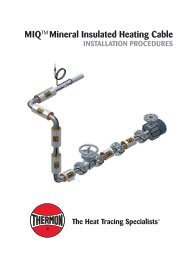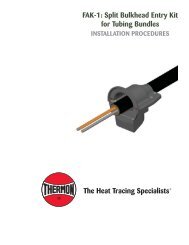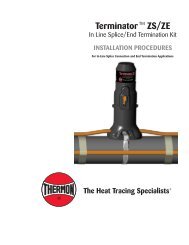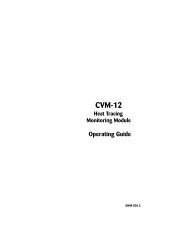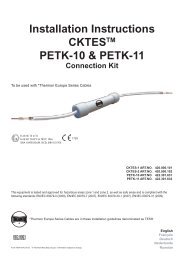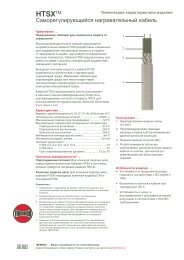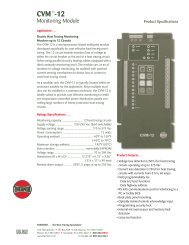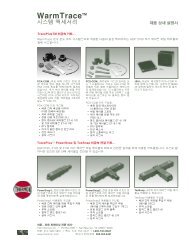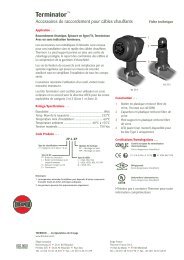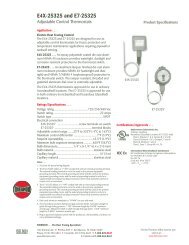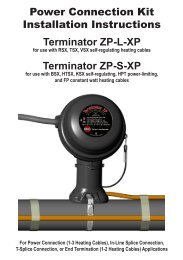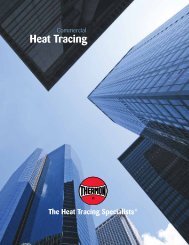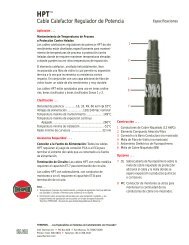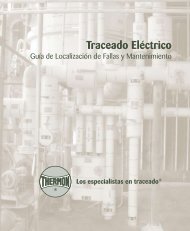Frost Heave Design Guide - Thermon Manufacturing Company
Frost Heave Design Guide - Thermon Manufacturing Company
Frost Heave Design Guide - Thermon Manufacturing Company
You also want an ePaper? Increase the reach of your titles
YUMPU automatically turns print PDFs into web optimized ePapers that Google loves.
Freezer <strong>Frost</strong> <strong>Heave</strong> ProtectionStep 1: Establish <strong>Design</strong> ConditionsThe following data is required in determining the heat load fora frost heave protection system.Size of Facility . . . Total surface area including physical dimensionsof all areas with floor temperatures expected to be at orbelow freezing.Floor Substrata . . .• Finished Floor—In freezer applications, this surface is typicallyconcrete. As this surface does not generally affect theoverall heat load, this design guide assumes a 4" (10 cm)layer of concrete.• Type and Thickness of Insulation—This design guide isbased on industry standards with a thermal conductivity of0.20 Btu in/hr ft 2 °F. The design selection tables in Step 2allow for an insulation thickness of both 4" and 6" (10 cmand 15 cm).• Substrate—Generally composed of concrete or gravel, theheating cable is placed within this layer, allowing even heatdistribution between heating passes.Facility Operating Temperatures . . . Determine the low operatingtemperature of the storage facility. It is not uncommonfor the required operating temperatures to change; therefore,use the lowest expected temperature for calculating heat loads.Step 2: Determine Conduit SpacingThe primary factors in determining heat and correspondingconduit spacing requirements in frost heave protection systemsare thermal insulation and minimum operating temperatures.Insulation does not stop the flow of heat; it merely slows theheat transfer down depending on the type and thickness of insulationpresent.This guide assumes a core soil temperature of 55°F (13°C) forbelow-grade installations. As with installations above grade,thermal insulation around the perimeter should be considered.The primary objective of the heating system is to replace theheat lost through the thermal insulation and maintain temperaturesbelow the insulation at or above 40°F (4°C). This is generallyaccomplished by placing the conduits on 4' to 8' (1.2 mto 2.4 m) center-to-center spacing.Using the design criteria provided, refer to <strong>Design</strong> SelectionTables 2.0 to determine the required conduit spacing. A 50%safety factor has been included in the values shown.The design selection chart provides specific heat loss requirementsbased on the following:• Freezer operating temperatures• Insulation thickness• Fixed insulation thermal conductivityIf the thermal insulation type or thickness for your specificneeds is different from that shown, contact your local <strong>Thermon</strong>factory representative for design assistance.FreezerOperatingTemperatureTable 2.0 <strong>Design</strong> SelectionFloor Insulation 1(R-20)Conduit Spacing ft (m)Floor Insulation 1(R-30)-40°F (-40°C) -- 4.5 (1.4)-20°F (-29°C) 4.0 (1.2) 6.0 (1.8)-10°F (-23°C) 5.0 (1.5) 7.5 (2.3)0°F (-18°C) 6.0 (1.8) 8.0 (2.4)10°F (-12°C) 8.0 (2.4) 8.0 (2.4)20°F (-6°C) 8.0 (2.4) 8.0 (2.4)Notes . . .1. Insulation values are based on industry standards with a thermal conductivity of 0.20Btu in/hr ft 2 °F. Insulation with R-20 and R-30 are based on 4" and 6" (10 cm and 15cm) thickness respectively.4



