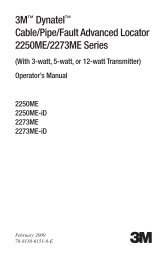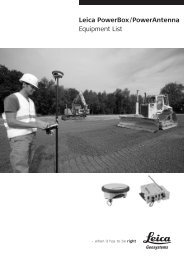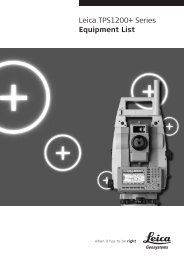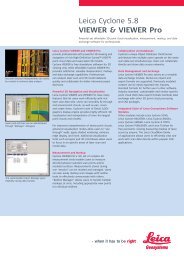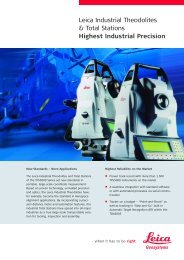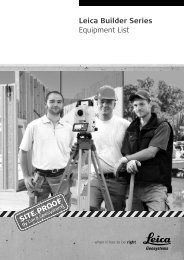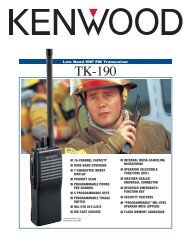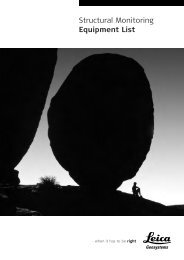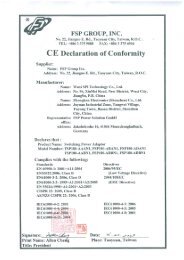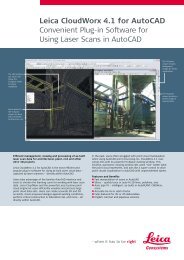this form - Surveyors Exchange
this form - Surveyors Exchange
this form - Surveyors Exchange
Create successful ePaper yourself
Turn your PDF publications into a flip-book with our unique Google optimized e-Paper software.
3695 Springer StreetAnchorage, AK 99503Phone: 907-561-6501, ext. 225Fax: 907-561-6515www.tse-ak.comAutoCAD Civil 3D TrainingRobert Gadbaw, one of the best Civil 3D instructors in the world, will guide you throughthe latest and greatest in AutoCAD Civil 3D.Robert has been a speaker and instructor at Autodesk University and receives ravereviews from his students. He has worked in the civil engineering field for over 15 yearsas a drafter, technician, designer, trainer, and support technician. One student saysRobert is like a drill instructor: he makes you repeat the exercises several times, makingsure you really know the application.Class Name / Topic Dates Available Schedule CostIntro to Civil 3D Mar. 25-27th 8:30 AM - 4:30 PM $990.00Intersection Design in Mar. 28th 8:30 AM - 4:30 PM $330.00Civil 3DSubassemblyComposerMar. 29th 8:30 AM - 4:30 PM $330.00Name:Company:Address:E-mail:______________________________Phone:______________________________Signature:TOTAL:Method of Payment:VisaMaster CardAmerican Express<strong>Surveyors</strong> <strong>Exchange</strong> AccountCheckCredit Card #:Exp. Date: ______ Security code:_______Billing zip code__________The classes are held in Anchorage at the <strong>Surveyors</strong> <strong>Exchange</strong> Training center,located on the 2nd floor at 3630 Springer Street.Please register early as these classes fill up quickly. You may register by faxing<strong>this</strong> <strong>form</strong> to 907.561.6515. To receive more in<strong>form</strong>ation please contact Chris at907.561.6501 x225 or e-mail him at chris@tse-ak.com.
3695 Springer StreetAnchorage, AK 99503Phone: 907-561-6501, ext. 225Fax: 907-561-6515www.tse-ak.comClass DescriptionsAutoCAD Civil 3D 2013 – Intro to Civil 3DThis is a hands on class that exposes students to the features of Civil 3D. The course takes studentsfrom the start of a project through to the end. Starting off by bringing in points and from there they aretaken through a design where they build an existing surface then design a road. Once the road isdesigned they will produce cross sections and volumes. Finishing off the training will be pipe designand some basic grading. Topics include: Points, Surfaces, Parcels, Alignments, Profiles, Assemblies,Corridors, Pipes and Grading.Prerequisite: Anyone that’s enthusiastic about learning Civil 3D.AutoCAD Civil 3D 2013 – Advanced Corridors (Intersection Design)This 1 day class covers the more advanced corridor features in Civil 3D. The course takes studentsthrough the workflows to create Intersections. The steps to create each of these are laid out in anumerical order to help students become familiar with the process. Topics include: – Alignments,Alignment Design criteria, Superelevation, Profiles, Profile design criteria, Subassemblies, Advancedassembly creation, Corridors, Corridor Surfaces, Volumes, Sections, Section Views. Prerequisite:–Intro to Civil 3D or relevant experience. (Note: <strong>this</strong> class assumes that users already have a goodhandle on alignments, profiles and basic corridors.)Autodesk Subassembly ComposerThis is a hands on 1 day class that takes students through creating their own custom subassemblies.Some of the subassemblies that will be created are curbs, sidewalk subassembly with subbase layers,shoulders that make decisions. Students should have some understanding of subassemblies in Civil 3D.



