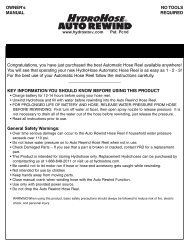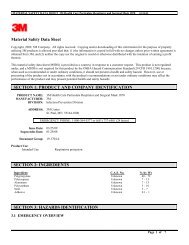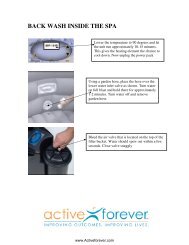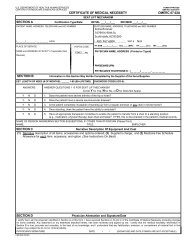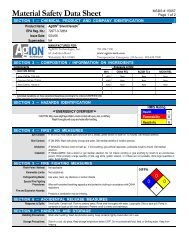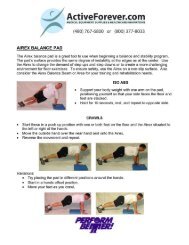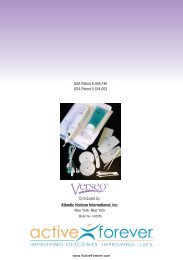Invisia Soap Dish User Manual (.pdf) - ActiveForever
Invisia Soap Dish User Manual (.pdf) - ActiveForever
Invisia Soap Dish User Manual (.pdf) - ActiveForever
You also want an ePaper? Increase the reach of your titles
YUMPU automatically turns print PDFs into web optimized ePapers that Google loves.
ATIPS FOR LOCATING A WOOD STUD• For drywall surfaces, use a stud sensor to locate a stud.Figure 1a.BATHROOMTILE WALLFigure 1b.• For tile surfaces, try a stud sensor to locate a stud. If no studis found, measure 16" from a perpendicular wall. Drill a smallhole in the grout to ensure the stud has been found. If there isno stud at this location, bend a piece of wire in a “L” shape andinsert it through the hole. Spin the wire to determine exactlywhere the stud is located and mark its location. Patch all holeswith silicone to keep moisture out of the wall.• If there is access to the backside of the bathroom wall (i.e.through a closet), measure the stud location and transfer themeasurements into the bath area.LHBACKSIDEACCESS TOBATHROOMBSTRUCTURAL REINFORCEMENT SUGGESTIONSNOTE: Due to variances in local construction methods andmaterials used, details given below are suggestions only.Consult the appropriate local contractor for specific advice.For concrete walls, you may be able to install fasteners(such as a wedge anchor) directly into the concrete wallwithout modification.If there is access to the backside of the bathroom wall (i.e.through a closet) and structural reinforcement is required,consider cutting a hole in this backside wall to allow access tothe bathroom wall from behind (without having to remove /replace ceramic tiles).1. Choose optimal mounting location of rail including height(H) and side to side location (L) as shown in Figure 1. Markthe height and location on the wall for future reference. NOTE:If accessing the bathroom wall from the backside, transfer themeasurements for the support rail location to the backsidewall as shown in Figure 1b.2. Find wall support studs & cut hole in wall board to exposewall studs as shown in Figure 2a. Suggested hole size isheight (A) of 18-24" (48-61cm) and width (B) correspondingto wall stud spacing. Expose half width of each stud tofacilitate re-installation of wall board patch. IMPORTANT:Avoid any utilities located in wall!3. Fabricate a support frame structure from suitable woodpieces as shown in Figure 2b. Support frame width (D)should fit snugly within wall studs. Support frame height (E)should be from 24-32" (61-81cm) high or more, depending onmaterial and stiffness of wall studs. Locate top cross member(F) to position in line with top rail stem when rail is located atthe height (H). Lower cross member (G) should be spaced atC = 8" (20.5cm) center to center from top cross member. Holdthe support rail against the support frame to confirm the crossmembers are in the correct location. Use a generous quantityof wood screws and glue to hold the support frame structuretogether as shown. See alternative to support frame as shownin Figure 3.Figure 2a. Figure 2b.HFigure 4.LBathroom Tile Wall(CAUTION: Do not puncturewhen fastening plywood)Backside access to bathroom(insert structure from this side)WOODSCREWSFIGURE 3: ALTERNATIVE TO SUPPORT FRAME - MULTI-LAYERPLYWOOD INSIDE WALL WITH WALLBOARD PATCH (TOP VIEW)CGenerous amounts ofwood screws & glueDMulti-layers of3/4" plywood(approx 24" high)2" X 2" nom. Stud(approx 36" high)Wall StudFGWallboard patchE4. Insert support frame structure through hole in wall andsecure uprights to wall studs using a generous amount ofwood screws.5. Complete the <strong>Invisia</strong> <strong>Soap</strong> <strong>Dish</strong> installation instructionson Page 2. Then, patch the wall cutout (if backside access tobathroom, consider making an access panel for futureservicing) to match the surrounding wall as shown in Figure 4.HLwww.<strong>ActiveForever</strong>.comPage 3 of 4
INVISIA SOAP DISHSD302 (x3)Assembly, Inner Stem withPSA and Oring, SDHW222 (x3)Set Screw, Hex Socket,10-32 x .25" L, S/SSD200 (CRP/PCW)Weldment, Handle, SDDIMENSIONAL DRAWINGSSD301Assembly, Tray withTray Stem, SDSD104 (x2)Bushing,Collar, SD8.07"(20.48cm)9.35"(23.74cm)1.5"(3.8cm)HARDWAREHW175Screw, PPH WS, #10-24 x 3", S/Sx3HW177Washer, Lock,Split, #10 18-8 S/Sx3SD107Bar, Center Punch, SDx1HW174Screw, PPHMS, #10-24 x 3", S/Sx3HW300Hex-Key, 3/32 in., Short Armx1HW225SnapToggle® Toggle Boltsx3www.<strong>ActiveForever</strong>.comPage 4 of 4



