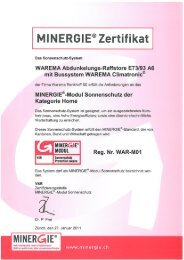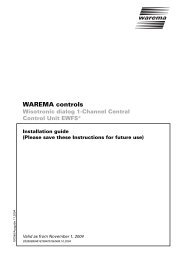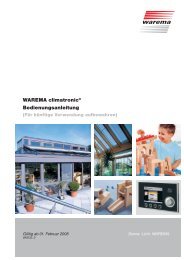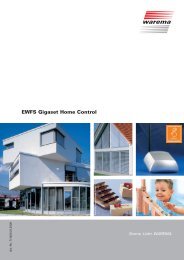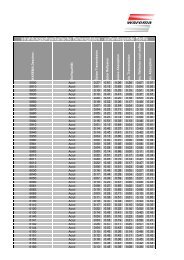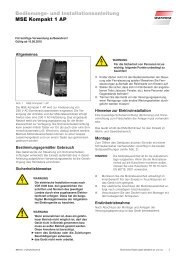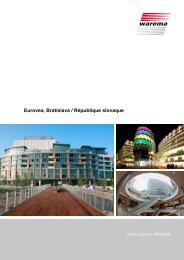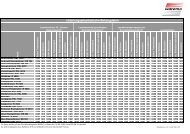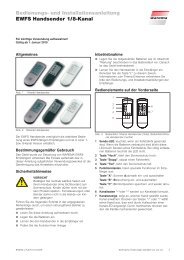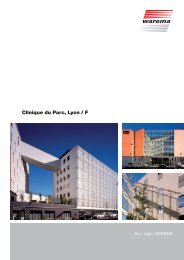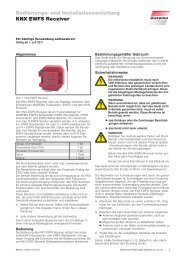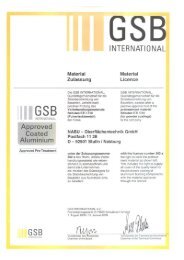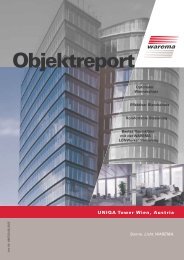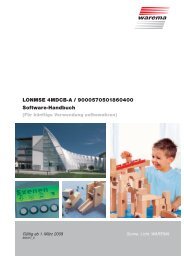Project report - Warema
Project report - Warema
Project report - Warema
Create successful ePaper yourself
Turn your PDF publications into a flip-book with our unique Google optimized e-Paper software.
Photo title and this page: Roland Halbe, Stuttgart<br />
Building details<br />
Building height: 55m<br />
Floor space: 27,900 sqm<br />
Number of storys: 12<br />
Architects: Behnisch,<br />
Behnisch<br />
and Partner, Stuttgart<br />
Start of construction:<br />
October 2000<br />
Completion: October 2003<br />
Photo: Roland Halbe, Stuttgart<br />
Photo: Roland Halbe, Stuttgart<br />
Specifications:<br />
Glazing<br />
- heat protection glas<br />
- Ug=1.1 W/m 2<br />
- g = 0,56<br />
Light-control system<br />
- 808 light-guiding blinds E80 LD<br />
with Hall sensor<br />
- 123 light-guiding blinds E80 L<br />
with Hall sensor<br />
- Slat quality Miro 3<br />
- gtot Facade = 0,25<br />
LONWORKS ® control<br />
- 600 LON motor control units<br />
for 4 motors<br />
- 1 LON weather station<br />
- Conventional blind switch in<br />
each room<br />
- Service PC with tabular visualisation<br />
- Remote maintenance via<br />
modem<br />
- Support of heating and air<br />
conditioning<br />
- Slat guidance<br />
- Annual shade program<br />
3



