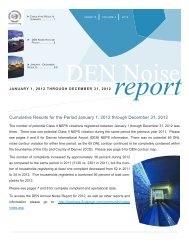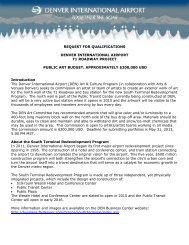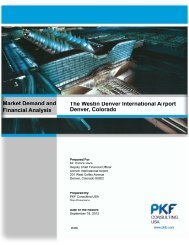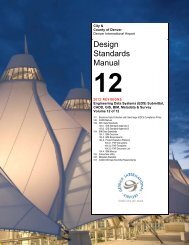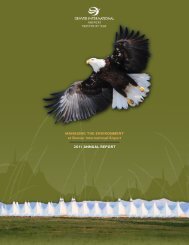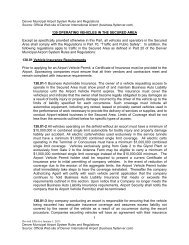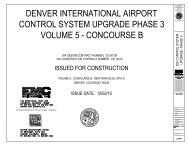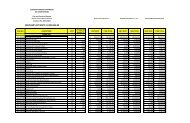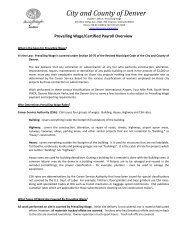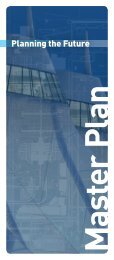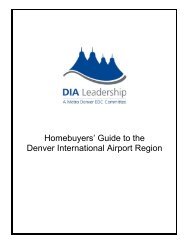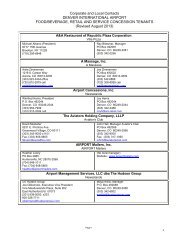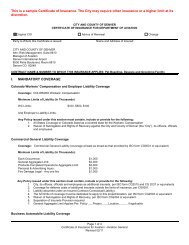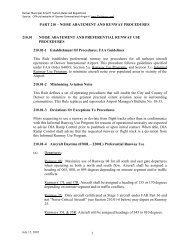Sense of Place - DIA Business Center Home Page - Denver ...
Sense of Place - DIA Business Center Home Page - Denver ...
Sense of Place - DIA Business Center Home Page - Denver ...
Create successful ePaper yourself
Turn your PDF publications into a flip-book with our unique Google optimized e-Paper software.
DENVER INTERNATIONAL AIRPORT CONCOURSE CONCESSION STANDARDS1.0 INTRODUCTION1.1 <strong>Denver</strong> International AirportLocated 23 miles northeast <strong>of</strong> <strong>Denver</strong>, CO, situated on a53 square mile site, <strong>Denver</strong> International Airport is one <strong>of</strong>the largest, busiest and most successfully managed airportsin the world. <strong>DIA</strong> maintains a strong reputation for itsdedication to customer service, aviation safety, and travelerconvenience. Additionally, <strong>DIA</strong> has a strict drive to upholdits commitment to high level aesthetics and evolve itsdesign criteria so as to remain relevant and cutting-edge.This document is the next step in the evolution <strong>of</strong> Concourseconcession design at <strong>Denver</strong> International Airport.The recommendations and requirements herein are to steer<strong>DIA</strong> concessions into the future <strong>of</strong> international airportdesign, while maintaining that which is unique and specialabout <strong>Denver</strong>.While the intent <strong>of</strong> this document is to help direct theConcessionaire and their design team in producing adesign that satisfies both their functional requirementsand the requirements <strong>of</strong> <strong>DIA</strong>, it is not possible to identifyevery design condition that may or may not be approvedby <strong>DIA</strong>. Therefore, all designs are subject to review andapproval by both <strong>Denver</strong> International Airport and theAirport’s Retail Architect prior to installation. Concessionairesare solely responsible for the design, fabricationand installation <strong>of</strong> all concession components attheir own expense.highly encouraged in the <strong>Center</strong> Cores. These zones symbolizethe Airport’s High Street, the concentrated areaswhere superior quality shops and retailers are located. Anarray <strong>of</strong> storefront colors, materials and fonts will add tothe retail experience and enhance travelers’ time spent at<strong>DIA</strong>.This document serves to set forth a set <strong>of</strong> guiding principlesfor the <strong>Center</strong> Core concessions, which all Concessionairesmust adhere to, in order to provide a level <strong>of</strong>control to the design proposals in these areas. A number <strong>of</strong><strong>Center</strong> Core unifying elements are detailed in the followingsections that create a consistent approach to the concessiondesigns. These elements set a framework for <strong>Center</strong>Core Concessionaire proposals and help to represent thesense <strong>of</strong> place for <strong>DIA</strong>.1.3 Subcore <strong>Sense</strong> <strong>of</strong> <strong>Place</strong>The Subcores in Concourses A, B and C represent a different,yet equally important, component <strong>of</strong> <strong>DIA</strong>’s travelers’experiences. The concessions in these zones servicepassengers adjacent to their flight gates when they aredisembarking from or waiting to board the planes. Theyare typified by long, linear corridors, lower ceiling heights,and proximity to base building airport seating. ConcourseSubcores <strong>of</strong>ten project a more stationary feeling, as travelersmay visit the concessions more than once while waitingin the gate lounges.Subcore<strong>Center</strong> CoreSubcoreNORTHHigh Street1.2 <strong>Center</strong> Core <strong>Sense</strong> <strong>of</strong> <strong>Place</strong>Concourse A, B and C <strong>Center</strong> Cores serve a specific andvalued role in the experience <strong>of</strong> a <strong>DIA</strong> traveler. These areasconnect travelers to the Subcores within the Concourses,to the transportation system between Concourses and theTerminal, and to the larger experience <strong>of</strong> having arrived at<strong>DIA</strong>. The <strong>Center</strong> Cores are the hub for Concourse activityand concessions and these areas must reflect this in theirdesigns.<strong>Center</strong> Cores are high traffic zones with lots <strong>of</strong> travelermovement and wayfinding. These concession areas aremarked by their l<strong>of</strong>ty ceilings, mezzanine levels, connectionsto the trains, and exterior glazing in the three designatedfood courts. They serve as Airport gallerias, bringingpassengers together for retail, food and beverage, andservice experiences between flights.As is the case in the <strong>Center</strong> Cores, <strong>DIA</strong> recognizes the needto express brand identity and fosters an environment whereconcessions in Subcores are diverse and varied. Concessionairesare encouraged to select from a broad materialpalette, to vary storefront designs from their neighbors,and to express their concession personalities creatively.This document creates a set <strong>of</strong> principles for Subcoreconcession design, which Concessionaires are required toobserve. The items mentioned herein establish a consistencyamongst Subcore concessions that serve to presenta unified, cohesive approach to <strong>DIA</strong> concessions. Flexibilitywithin these principles is permitted as long as the intent ismaintained.Diversity <strong>of</strong> storefront designs and brand identities are<strong>Denver</strong> International Airport Subcore4v08.12
2.0 GENERAL NOTES2.1 Design Objectives and CriteriaAs a world-class international airport, <strong>Denver</strong> InternationalAirport concessions must reflect the contemporary architectureand design befitting such a renowned, successfuldestination. This document shall define a set <strong>of</strong> base criteriaand standards for Concourse A, B and C concessions forboth Concessionaire leased space and Airport base buildinglocations as they relate to retail, food and beverage andservice spaces.All attempts have been made to work within the existingframework <strong>of</strong> the base building Airport conditions. Theas-built conditions provide both positive design challengesand opportunities for current and future Concessionairesto express their brand identities. This document endeavorsto allow for the gradual progression <strong>of</strong> new design proposalsas Concessionaires come and go from the Concourses.It shall not hinder existing concession design but shallpromote existing Concessionaires to update their leasedspaces according to the following guidelines.<strong>DIA</strong> encourages Concessionaires to express their brandsand identities creatively within the parameters <strong>of</strong> theregulations outlined in this document. Concessionaires areexpected to become familiar with the following sectionsand how they relate to the design process both to generatehigh-quality, modern concession designs and to expeditethe design review process. This shall apply to all phases <strong>of</strong>design, from new construction, to mid-term upgrades, tosignage upgrades, etc.While all attempts should be made to represent the character<strong>of</strong> <strong>Denver</strong> and the state <strong>of</strong> Colorado through the use<strong>of</strong> materials, finishes and fixtures, Concessionaires arediscouraged from tying their leased spaces to a particularaspect <strong>of</strong> the region’s history. Nor should the concessionspaces be obviously linked to a stylistic or historical timeperiod. Concessionaire design proposals should be contemporary,timeless and should contribute to a forward-looking<strong>Denver</strong> International Airport.2.2 Establishing As-Built ConditionsThis set <strong>of</strong> concession guidelines is not intended to replacenor shall it supersede any details contained within the ConcessionAgreement. Similarly, should there be any discrepanciesbetween items contained within these concessionguidelines and the base building drawings, the base buildingdrawings shall take precedent.The Concessionaire shall be responsible for verifying anyinformation contained within the base building drawingsand specifications and the Airport makes no claims as totheir accuracy or completeness. Concessionaire designproposals shall in no way damage or compromise any basebuilding condition without express written permission from<strong>Denver</strong> International Airport. All site conditions and dimensionsmust be verified by the Concessionaire and confirmedagainst Concession Agreement drawings prior to receivingapproval for final working drawings. Any deviations betweenthis document, the Concession Agreement and thebase building drawings must be specified and submitted bythe Concessionaire.All base building mechanical, electrical, plumbing and telecommunicationservices are to be located by the Concessionaire,as they relate to the leased space, and referencedin the appropriate drawings and documents. Concessionairesare required to incorporate these services into theirdesign proposals and ensure that they remain unimpededwith allowances made for appropriate access. Additionally,Concessionaires are responsible for coordinating with theAirport such that all proper mechanical, electrical, plumbingand telecommunication services necessary for their leasedspace are available.Concessionaires should contact their Project Managersto obtain previously submitted record drawings and specificationsfor their concession areas, which are availablethrough the <strong>DIA</strong> Planning and Engineering Division Office<strong>of</strong> the Airport Office Building. The Concessionaire shall beresponsible for verifying any information contained withinthe record drawings and specifications and the Airportmakes no claims as to their accuracy or completeness.Concessionaires should contact their Project Managers forany clarifications to the Concession Agreement or other additionalaspects <strong>of</strong> the design review process, as outlined inthe “Design Review Process” section <strong>of</strong> this document.<strong>Denver</strong> contemporary architecture<strong>Denver</strong> contemporary architecture<strong>Denver</strong> International Airport set in the Rocky Mountainsv08.125
DENVER INTERNATIONAL AIRPORT CONCOURSE CONCESSION STANDARDS2.0 GENERAL NOTESWest Subcore Concessions2.3 Concourse Concession Areas - Concourse A<strong>Center</strong> Core Concessions<strong>Center</strong> Core ConcessionsWest Subcore ConcessionsEast Subcore Concessions<strong>Center</strong> Core Concessions<strong>Center</strong> Core ConcessionsEast Subcore ConcessionsWest Subcore<strong>Center</strong> CoreEast SubcoreNORTH6v08.12
2.0 GENERAL NOTES2.3 Concourse Concession Areas - Concourse BWest Subcore Concessions - OutboardWest Subcore Concessions - Inboard<strong>Center</strong> CoreConcessions<strong>Center</strong> CoreConcessionsWest Subcore Concessions - OutboardWest Subcore Concessions - InboardEast Subcore Concessions - InboardEast Subcore Concessions - Outboard<strong>Center</strong> CoreConcessions<strong>Center</strong> CoreConcessionsEast Subcore Concessions - InboardEast Subcore Concessions - OutboardWest Subcore -OutboardWest Subcore -Inboard<strong>Center</strong> CoreEast Subcore -InboardEast Subcore -OutboardNORTHv08.127
DENVER INTERNATIONAL AIRPORT CONCOURSE CONCESSION STANDARDS2.0 GENERAL NOTES2.3 Concourse Concession Areas - Concourse B Mezzanine<strong>Center</strong> Core Concessions<strong>Center</strong> Core Concessions<strong>Center</strong> Core Concessions<strong>Center</strong> Core Concessions<strong>Center</strong> CoreNORTH8v08.12
2.0 GENERAL NOTES2.3 Concourse Concession Areas - Concourse CWest Subcore Concessions<strong>Center</strong> Core Concessions<strong>Center</strong> Core ConcessionsWest Subcore ConcessionsEast Subcore Concessions<strong>Center</strong> Core Concessions<strong>Center</strong> Core ConcessionsEast Subcore ConcessionsWest Subcore<strong>Center</strong> CoreWest SubcoreNORTHv08.129
DENVER INTERNATIONAL AIRPORT CONCOURSE CONCESSION STANDARDS3.0 STOREFRONTS3.1 Storefront GuidelinesStorefront design is critical in creating the identity for <strong>Denver</strong>International Airport in-line concessions. High qualitystorefront design will help to establish <strong>DIA</strong> as a leader inairport concessions and will help to improve overall retail,food and beverage, and service sales.Storefronts <strong>of</strong>fer <strong>DIA</strong> travelers their first glimpse <strong>of</strong> Concessionaires’brand identity and personality and thereforemust be easily legible and well-maintained. They must providea level <strong>of</strong> visual interest that is engaging yet in keepingwith the guidelines set forth in this document. Approvedand prohibited material types are depicted in more detail inthe “Materials and Finishes” section <strong>of</strong> this document.Storefront construction must be securely anchored to thebase building structural system, where such support isrequired.3.2 Storefront RequirementsAll Concessionaires are required to maintain a minimum <strong>of</strong>70% storefront transparency through the use <strong>of</strong> glazingor open space. <strong>DIA</strong> encourages the use <strong>of</strong> completely openstorefronts and/or full-height glazing where possible.Clean, contemporary storefront with large expanses <strong>of</strong> glazing and open spaceThe storefront entry height shall be a minimum <strong>of</strong> 8’-0” inConcourse A, B and C <strong>Center</strong> Cores and 7’-6” in ConcourseA, B and C Subcores. Entry widths shall be a minimum<strong>of</strong> 6’-0” in all locations. Storefront elements, other than<strong>Center</strong> Core sign shelves (see “Sign Shelves” subsection <strong>of</strong>this document), may not project more than 1’-0” beyond theConcessionaire lease line.In situations where the Concessionaire’s area is sited suchthat it has more than one public face, each Concessionaireface shall be required to follow the criteria set forth in thisdocument. Concessionaires may treat either or both facesas the primary means <strong>of</strong> entrance and egress.All base building mechanical, electrical, plumbing andtelecommunication fixtures and devices are required tobe identified by Concessionaires and integrated into theirstorefront designs within their lease lines.Open, corner storefront with suspended storefront signage10v08.12
3.0 STOREFRONTSClean, contemporary corner storefront with large expanses <strong>of</strong> glazing and open space; brightly lit interiorSign shelf with individually expressed, back lit pin-mounted letteringStorefront portal with large expanses <strong>of</strong> glazing and open spaceStorefront portal with large expanses <strong>of</strong> glazingStorefront portal with large expanses <strong>of</strong> glazing and open space; brightly lit interior; individually expressed signage letteringv08.1211
DENVER INTERNATIONAL AIRPORT CONCOURSE CONCESSION STANDARDS4.0 STOREFRONT SIGNAGE4.1 Signage GuidelinesStorefront signage and Concessionaire identification aremajor components in the overall appearance <strong>of</strong> <strong>DIA</strong> retail.<strong>DIA</strong> encourages and supports creative, imaginative anddimensional signage designs that conform to the belowmentioned criteria.Sign shelves, suspended storefront signage and storefrontportals may depict only the store name, store logo or both.No other information or graphics may be conveyed on thesesignage elements.Concessionaire signage may not interfere in any mannerwith Airport wayfinding signage, security cameras, or LifeSafety System devices.Signage lighting must be designed and fabricated to avoidglare, shadows, scallops, or light leakage from occurringunintentionally. All wiring, tubing, raceways, ballasts,transformers or any other mechanical or electrical equipmentassociated with signage lettering and logos must beconcealed from public view. No exposed signage fastenersor brackets shall be permitted unless they are part <strong>of</strong> theoverall design intent and, as such, are subject to review by<strong>DIA</strong> and their Retail Architect.Vertical components <strong>of</strong> storefronts must maintain a minimumdistance <strong>of</strong> 8” from the center line <strong>of</strong> the demisingcap, which creates a 5” reveal, minimum, on either side <strong>of</strong>the concession space. (See Figure 12.)Signage electrical requirements are to be furnished fromthe Concessionaire’s electrical panel.4.2 Sign Shelves<strong>DIA</strong> encourages the use <strong>of</strong> sign shelves in all Concourse<strong>Center</strong> Core storefronts as a means to create a unifyingand consistent element throughout. Flexibility and individuality<strong>of</strong> storefront sign shelves is permitted, maintainingthat all sign shelves adhere to the following restrictions.Storefront sign shelves shall be located 8’-0” (clear) abovethe finished floor in Concourse A, B and C <strong>Center</strong> Cores.Sign shelves shall be between 3” and 6” thick and mayproject no more than 1’-0” beyond the existing base buildingstorefront s<strong>of</strong>fit.Sign shelves shall be finished in stainless steel or a similarlydurable, easily maintainable material. (See Figures 1 and 2.)Concessionaires may elect not to employ a sign shelf intheir storefront designs. However, all requirements regardingsignage lettering and logos must be followed. In theevent that Concessionaires do not incorporate a sign shelfinto their storefront designs, signage lettering and logosare to be mounted to the base building storefront s<strong>of</strong>fit, allowingspace for hardware or fixtures as needed.Sign shelf lettering and logos may be selected from one <strong>of</strong>the following permitted sign types:• Individually expressed, reverse pan channel letters(halo lit) pin-mounted to sign shelf• Individually expressed, internally lit (halo, face orside lit) LED embedded letters pin-mounted to signshelf• Individually expressed, dimensional metal, acrylicor wood letters (face or side lit) pin-mounted to signshelfSignage submittals proposing to use trim cap style letteringand logos shall be reviewed on an individual basis forfinishes and detailing quality and are subject to approval by<strong>DIA</strong> and their Retail Architect.Sign shelf lettering and logos shall be a maximum <strong>of</strong> 1’-4”high and between 2” and 4” deep.Concessionaire sign shelves may continue into the retailspace, at a minimum height <strong>of</strong> 8’-0” (clear) above the finishedfloor, in order to create a dynamic entry sequence.4.3 Suspended Storefront SignageIn Concourse Subcores, Concessionaires have the option toinstall suspended storefront signage in order to help createa dynamic traveler experience. <strong>DIA</strong> encourages the creativeuse <strong>of</strong> material and color for suspended storefront signs inorder to reflect the individual brands and identities <strong>of</strong> theConcessionaires according to the regulations mentioned.All suspended storefront signage shall be supported 3”below the existing Concourse Subcore ceiling by two (2)stainless steel cylindrical posts measuring 1” in diameter.(See Figure 4.) Sufficient structural blocking behind thebase building s<strong>of</strong>fit condition must be provided by the Concessionairein order to support the weight <strong>of</strong> the suspendedstorefront sign. Overall dimensions for suspended signageFigure 1: <strong>Center</strong> Core sign shelves with individual, pin-mounted lettering3-6”1’-4” max1’-0” max2-4”Figure 2: Sign shelf diagram12v08.12
4.0 STOREFRONT SIGNAGE(not including supporting posts) may not exceed 6’-0” inlength, 1’-3” in height and 6” in depth. Suspended storefrontsigns are to be installed so that they are parallel to thestorefront.Acceptable suspended storefront signage materials include:• Natural stone such as granite, marble or limestone• Laminated or tempered cast, etched, sandblastedor back-lit glass (must conceal all fixtures and hardwarefrom view by the traveling public)• Metal such as stainless steel, copper, brass, bronzeor aluminum – polished or satin finishes• Finished premium grade hardwoods that meetAmerican Woodworking Institute standards• High performance paints or plasters• Resin panelsUnacceptable suspended storefront signage materialsinclude:• Artificial stone, tile, wood, etc.• Brick or artificial brick• Textiles such as carpet or fabric• Vinyl• Plastic laminate• Textured plaster or stucco• Any material deemed to be low-quality, difficultto maintain or aesthetically unacceptable by <strong>DIA</strong> ortheir Retail ArchitectSuspended storefront signage may be located anywherealong the storefront. However, Concessionaires are encouragedto separate the suspended signage from the entrylocation in order to maximize the storefront entry height.(See Figure 3.)Storefront signage lettering at this portal shall not exceed1’-0” in height. Lettering may project from or be recessedinto the portal to a maximum depth <strong>of</strong> 3”.Refer to the “Storefront Systems” subsection in this documentfor permitted and prohibited storefront materials.4.5 Prohibited Storefront SignageThe following are a list <strong>of</strong> prohibited storefront signagetypes:• Animated, audible or flashing signs• Backlit sign boxes• Two-dimensional signs or lettering affixed directlyto the Concessionaire’s storefront or base buildings<strong>of</strong>fit• Internally lit neon embedded pan channel letters,with or without face material• Exposed or visible neon• Signage using foamcore, cloth, paper or any othermaterial deemed to be <strong>of</strong> low quality by <strong>DIA</strong> andtheir Retail Architect<strong>DIA</strong> reserves the right to reject any storefront signage proposalit deems to be <strong>of</strong> inferior design, quality or durability.Base BuildingS<strong>of</strong>fitSuspendedStorefront SignDemising CapFigure 3: Suspended storefront signage1’-3” max 3”6” maxFigure 4: Suspended storefront signage diagram6’-0” maxBlade SignHours <strong>of</strong> OperationSignSignage lettering may either project from or be recessedinto the suspended sign, to a maximum depth <strong>of</strong> 1.5” and amaximum height <strong>of</strong> 1’-0”.2” RevealStorefront PortalBase BuildingS<strong>of</strong>fitBlade Sign4.4 Storefront PortalsIn Concourse Subcores where Concessionaires intendto utilize the band the width <strong>of</strong> the storefront from 7’-6”above the finished floor to 9’-0” above the finished floor forsignage (and do not intend to install a suspended storefrontsign) they are required to provide a 2” reveal directly belowthe base building s<strong>of</strong>fit. This reveal shall run the entirewidth <strong>of</strong> the storefront and create a distinct portal or entrysequence for travelers entering the concession. (See Figure5.)Demising Cap5” RevealFigure 5: Storefront portalHours <strong>of</strong> OperationSignv08.1213
DENVER INTERNATIONAL AIRPORT CONCOURSE CONCESSION STANDARDS5.0 ADDITIONAL SIGNAGE5.1 Additional Signage Guidelines<strong>DIA</strong> recognizes the important role that signage can play inany commercial environment. Concessionaires may employmultiple levels <strong>of</strong> signage such that every component worksto create a unified message and uncluttered presentation.Additional Concessionaire signage (lettering and/or logos)may be applied to the inside <strong>of</strong> the storefront glass or tothe interior side <strong>of</strong> any storefront portal as part <strong>of</strong> theoverall storefront design. Such signage shall be appliedat a minimum <strong>of</strong> 3’-0” above the finished floor and shall bea maximum <strong>of</strong> 4” high. Such applied signage may be twodimensional.American Woodworking Institute standards• High performance paints or plasters• Resin panelsUnacceptable blade sign materials include:• Artificial stone, tile, wood, etc.• Brick or artificial brick• Textiles such as carpet or fabric• Vinyl• Plastic laminate• Textured plaster or stucco• Any material deemed to be low-quality, difficultto maintain or aesthetically unacceptable by <strong>DIA</strong> ortheir Retail ArchitectVendor supplied, charge card or any other potential appliedsignage item must receive Airport approval prior to installation.Concourse Subcore blade signs may depict only the storename, store logo or both.5.2 Blade Signs5.3 Hours <strong>of</strong> Operation Signs<strong>DIA</strong> encourages the use <strong>of</strong> suspended blade signs in ConcourseA, B and C Subcore locations. Blade signs can helptravelers to recognize Concessionaire presence in the Subcoresfrom great distances and will contribute to expressingthe brand and identity <strong>of</strong> each retail, food and beverage,and service area.All blade signs shall be supported 3” below the existingConcourse Subcore ceiling by two (2) stainless steel cylindricalposts measuring 1” in diameter. Sufficient structuralblocking behind the base building s<strong>of</strong>fit condition mustbe provided by the Concessionaire in order to support theweight <strong>of</strong> the blade sign and shall be designed to meet allapplicable local, state and national building codes. Overalldimensions for blade signs (not including supporting posts)are to be 2’-6” in length, 1’-3” in height and 3” in depth.Blade signs are to be installed so that they are perpendicularto the storefront and centered between existing Airportbase building downlights. (See Figures 6, 7 and 8.)Acceptable blade sign materials include:All Concessionaires are required to furnish and install onesign indicating the store’s hours <strong>of</strong> operations that adheresto the following criteria. This item shall serve to unify allConcessionaire locations in Concourses A, B and C andprovide a consistent branding message for <strong>DIA</strong>.Hours <strong>of</strong> operations signs are to be 6” tall by 6” wide. Theyare to include either the Concessionaire’s store name orstore logo in the top 2 1/2”; the hours and days <strong>of</strong> operationin the following 2 3/4”; and the concession’s <strong>DIA</strong>Space Number, General Manager phone number, and <strong>DIA</strong>feedback website in the bottom 3/4”. Font size for thestore name or store logo and the hours and days <strong>of</strong> operationmust be legible from 3’ away from the mounted sign.Font for the <strong>DIA</strong> Space Number, General Manager phonenumber, and <strong>DIA</strong> feedback website shall be 12 point ArialRounded MT Bold. All hours <strong>of</strong> operations signs are tocontain the <strong>DIA</strong> logo at 6” tall by 6” wide, over which storehour information is to be displayed. Concessionaires shallcontact their Project Managers to receive specifications forthe <strong>DIA</strong> logo. (See Figure 9.)Figure 6: Subcore blade signs3’-6”1’-3”2’-6”3”1’-3”7’-6” to floor3”1’-3” max• Natural stone such as granite, marble or limestone• Laminated or tempered cast, etched, sandblastedor back-lit glass (must conceal all fixtures and hardwarefrom view by the traveling public)• Metal such as stainless steel, copper, brass, bronzeor aluminum – polished or satin finishes• Finished premium grade hardwoods that meetConcessionaires are to mount the hours <strong>of</strong> operationssigns onto a strong, durable backing such as aluminum orhardwood and face the signs with a piece <strong>of</strong> ¼” thick clearacrylic. Hours <strong>of</strong> operations signs shall be strongly affixedwith adhesive or screwed to concession storefront systemsat a height <strong>of</strong> 5’-0” above the finished floor to the centerline<strong>of</strong> the sign. Installation method shall largely depend onFigure 7: Blade sign elevationFigure 8: Blade sign diagram2’-6” max3” max14v08.12
5.0 ADDITIONAL SIGNAGEstorefront system materiality and coefficient <strong>of</strong> friction.All hours <strong>of</strong> operations sign fixtures and hardware are tobe concealed from view by the traveling public. (See Figure10.) Signs may be double sided to conceal adhesive fromthe inside store face.Design plans for hours <strong>of</strong> operations signs shall be submittedto <strong>DIA</strong> for review and approval prior to installation.6”5.4 Advertising and Promotional SignageThe use <strong>of</strong> base building conditions for advertising (otherthan storefront s<strong>of</strong>fits) is discouraged though will be reviewedon an as-needed basis.2 1/2”Area for StoreName and LogoAll freestanding advertising and promotional signage mustbe contained within the Concessionaire lease line throughoutall hours <strong>of</strong> operation. Freestanding signs beyond thelease line are considered to be s<strong>of</strong>t retailing and are prohibitedat <strong>DIA</strong> in all retail, food and beverage, and servicelocations.2 3/4”Area for StoreHours <strong>of</strong> Operation<strong>DIA</strong> reserves the right to request the Concessionaireremove any advertising or promotional signage it deemsinappropriate. Alternatively, this signage shall be removedby the Airport at the Concessionaire’s expense.6”3/4”<strong>DIA</strong> InfoFigure 9: Hours <strong>of</strong> operation sign diagramWall SurfaceWall Surface1/4” Acrylic1/4” AcrylicBacking SurfaceBacking SurfaceAdhesiveScrewC L5’-0” AFFFigure 10: Hours <strong>of</strong> operation sign diagramsv08.1215
DENVER INTERNATIONAL AIRPORT CONCOURSE CONCESSION STANDARDS6.0 DESIGN CONTROL ZONE6.1 Design Control Zone Guidelines<strong>DIA</strong> seeks to provide its travelers with a world-class concessionexperience. All aspects <strong>of</strong> Concessionaires’ leasespaces contribute not only to this overall experience butalso to the brand and identity <strong>of</strong> <strong>DIA</strong>.Concessionaires are to adhere to the regulations regardingstorefronts outlined above. Additionally, Concessionairesshould pay special attention to other specified areas <strong>of</strong>their lease spaces including, but not limited to, 1) the entryzone, 2) display cases and 3) the Point <strong>of</strong> Sale (POS) area.Everything within a Concessionaire’s lease space that isvisible to the traveling public shall be subject to reviewby <strong>DIA</strong> and the Airport’s Retail Architect.6.2 EntryThe Concessionaire entry zone is defined as the spacebounded by the width <strong>of</strong> the storefront by a five foot depthinto the store. This area is especially important to the presentationand merchandising <strong>of</strong> Concessionaire goods andwares.6.3 Display CasesDisplay cases provide Concessionaires with opportunitiesto exhibit their merchandise in a clear, organized manner.They can be strategically placed throughout a lease spaceto allow for product presentation, which may increase retail,food and beverage or service sales.Storefront systems that utilize vertical, built-in displaycases are subject to review by <strong>DIA</strong> and their Retail Architectand shall be approved on a case by case basis.<strong>DIA</strong> encourages the use <strong>of</strong> built-in, well-lit, highly transparentdisplay cases. Display case framework should beminimized with fixtures, hardware and lighting componentsconcealed to the greatest extent possible from the travellingpublic.Display cases shall conform to all applicable local, stateand national building codes as well as the Americans withDisabilities Act (ADA) requirements with regards to counterheights when incorporated into point <strong>of</strong> sale casework.Entry zone lighting design and material selection requirespecial attention in order to create distinctive, high-designretail spaces. High-quality, durable and easily maintainablematerials and finishes are to be used on the floors, walls,wall bases and ceilings in these highly trafficked areas.Lighting, materials and finishes in the entry zone mustadhere to the regulations outlined in the “Materials andFinishes” and “Lighting” sections <strong>of</strong> this document.Dynamic entry zone display window<strong>DIA</strong> encourages the use <strong>of</strong> creative, thoughtful productdisplays that pr<strong>of</strong>essionally showcase Concessionaire merchandise.Posters, banners or other advertising materialare discouraged at the storefront or within the entry zone.Slatwall is discouraged within the entry zone.Clean, organized entry zone display window16v08.12
6.0 DESIGN CONTROL ZONE6.4 Point <strong>of</strong> Sale<strong>DIA</strong> requires that all Concessionaire point <strong>of</strong> sale (POS)locations be well-maintained and free from unnecessaryclutter. Concessionaires shall organize POS counters suchthat impulse items do not hinder travelers’ ability to queueor purchase merchandise. All POS storage is required to beconcealed from the travelling public.Lighting fixtures at POS locations shall be concealed whereappropriate and shall not cause glare for Concessionairecustomers or staff.Concessionaires are required to maintain a 6” setback fromthe front edge <strong>of</strong> counters for any recessed areas for POSequipment. Acceptable countertop materials include:• Natural stone such as granite, marble or limestone• Laminated or tempered clear or colored glass• Metal such as stainless steel, copper, brass, bronzeor anodized aluminum• Glazed ceramic, quarry or porcelain tiles• Natural or clear finished wood• Quartz or other solid surface materialsWell-lit, contemporary display areasUnacceptable countertop materials include:• Plastic laminate• Artificial stone, tile, brick, wood, etc.• Any material deemed to be low-quality or difficult tomaintain by <strong>DIA</strong> or their Retail ArchitectSee the “Food and Beverage Guidelines” section in thisdocument for additional POS regulations regarding foodand beverage Concessionaires.Organized, transparent display caseUncluttered point <strong>of</strong> sale counterv08.1217
DENVER INTERNATIONAL AIRPORT CONCOURSE CONCESSION STANDARDS7.0 DEMISING WALLS AND DEMISING CAPS7.1 Demising WallsDemising walls must extend to the underside <strong>of</strong> the basebuilding structure and may not be used to support Concessionaire-designedfixtures, millwork or any other displaysystems. These items must be independently secured asdemising walls are not designed to support wall mountedfixturing or millwork.7.2 Demising CapsDemising caps shall be installed at the terminating point <strong>of</strong>all demising walls. This design item is intended both to providea consistent, neutral component throughout the in-lineconcession areas <strong>of</strong> the three Concourses and to contributeto the act <strong>of</strong> place making for <strong>Denver</strong> InternationalAirport. The demising cap design is simple, contemporary,durable and is reminiscent <strong>of</strong> architectural features presentin the City <strong>of</strong> <strong>Denver</strong>.Concessionaires are to provide <strong>DIA</strong> demising caps constructedfrom one metal C-channel (C 6 x 13) and a 4 1/2”width piece <strong>of</strong> back painted tempered glass.Concessionaires are to consult with their Project Managersto acquire demising cap specifications and suggesteddemising cap glass manufacturers prior to construction.Fabrication, installation and maintenance <strong>of</strong> demising capsshall be the sole responsibility <strong>of</strong> Concessionaires at theirown expense.Where concession spaces do not have a newly designeddemising cap on either side <strong>of</strong> the storefront, the Concessionairesubmitting a design proposal shall be responsiblefor the installation <strong>of</strong> two demising caps to be located onopposite sides <strong>of</strong> the Concessionaire’s leased area. Whereconcession spaces have one newly designed demising capon one side <strong>of</strong> the storefront, the Concessionaire submittinga design proposal shall be responsible for the installation<strong>of</strong> one demising cap to be located on the remainingside <strong>of</strong> their leased area. Where concession spaces areflanked by two newly designed demising caps, the Concessionairesubmitting a design proposal has no responsibilityfor demising cap installation.Deflection gap at top<strong>of</strong> gypsum boardTop <strong>of</strong> metal studAcoustic insulation,where scheduledFigure 11: Demising wall head detail<strong>DIA</strong> base buildingceilingContinuous metalangleMetal top runner trackGypsum board baffleConcessionaireprovidedinteriorpartitionRated demising wallSteel• C-channel is to be steel, primed, painted withSeries 1081 Tnemec paint (low VOC, semi-gloss,color: Briquet)• Tnemec contact information: Protective CoatingsIntermountain, Inc. 303-431-7334• 4 1/2” glass is to be 1/4” tempered glass,Formsand Surfaces, ViviChrome Chromis: VCR2431-01-H1, Configuration: Reflect, Color: White, Finish:Opalex• Forms and Surfaces contact information:800-451-0410• Substitutions permitted pending Airport approvalAll points for connection between the demising cap andthe base building demising wall and ceiling conditions shallbe pre-drilled. The C-channel and top and bottom anchorplates are to be shop welded, installed on the job site as asingle unit, and are to come from the fabricator “finished”.Only touch-ups shall be allowed in the field. The demisingcap base anchor plate corners are to be designed with a1/4” radius.The demising cap shall be the full height, from the basebuilding floor to the underside <strong>of</strong> the base building s<strong>of</strong>fit inall <strong>Center</strong> and Subcores, <strong>of</strong> all Concourses.Back painted, colored frosted glass18v08.12
7.0 DEMISING WALLS AND DEMISING CAPSTop anchor plateshop welded toC-channel8” min tostorefront C LCeiling framingBlocking8” min tostorefront C 8” min toLstorefrontAluminum cap<strong>DIA</strong> base buildingceilingTop anchor systemAluminum cap<strong>DIA</strong> base buildingceilingTop anchor systemAluminum cap<strong>DIA</strong> base buildingceilingAluminum capC-channel behindBlocking paintedblack1/4” back painted,tempered glassBlocking paintedblackFigure 13: Concourse demising cap - Section view at topC-channel1/4” back paintedtempered glassDemising wallframingC-channel6”2 1/8”Demising wall1x4 blockingpainted black1/4” back painted,tempered glassC-channel1/4” back painted,tempered glassC-channelConcessionairestorefront1/4” back painted,tempered glassFigure 14: Concourse demising cap - Plan viewDemising wallDemising wallframingAluminum capBase anchor plateshop welded toC-channelC-channel6 1/2”3 1/4”1x4 blockingpainted black1/2” anchor plateAluminum capBase anchor systemAluminum capBase anchor plateFigure 12: Concourse demising capFigure 15: Concourse demising cap - Plan view at baseFigure 16: Concourse demising cap - Section viewFigure 17: Concourse demising cap - Elevation viewv08.1219
DENVER INTERNATIONAL AIRPORT CONCOURSE CONCESSION STANDARDS8.0 MATERIALS AND FINISHES8.1 Storefront Systems8.2 Wall Systems and Wall BasesRefer to the “Storefronts” section <strong>of</strong> this document for furtherrequirements related to storefront design.Acceptable storefront and wall system materials include:• Natural stone such as granite, marble or limestone• Laminated or tempered clear glass• Laminated or tempered cast, etched, sandblastedor back-lit glass• Metal such as stainless steel, copper, brass, bronzeor aluminum – polished or satin finishes• Metal panels or extrusions – factory applied finishes• Glazed ceramic, quarry or porcelain tiles• Glass tiles• Finished premium grade hardwoods that meetAmerican Woodworking Institute standards• High performance paints or plasters• Resin panels – use may be limited based on <strong>DIA</strong> approvalUnacceptable storefront and wall system materials include:• Artificial stone, tile, wood, etc.• Brick or artificial brick• Textiles such as carpet or fabric• Wall paper or vinyl wall covering• Pegboard or slatwalls• Plastic laminate• Plastic panels• Textured plaster or stucco• Large swaths <strong>of</strong> smooth painted drywall• Any material deemed to be low-quality, difficultto maintain or aesthetically unacceptable by <strong>DIA</strong> ortheir Retail ArchitectWall systems in all Concourse A, B and C concessionareas are to be constructed using metal studs (25 gauge,minimum) and drywall. Gypsum backing board (5/8” thick,minimum) shall be Type-X and shall comply with ASTMC1396/C1396M-11, Standard Specification for GypsumBoard. For ceramic tile substrates Concessionaires shalluse either water resistant gypsum backer boards or cementback boards. Partition control joints and furring runs shallbe spaced at 30’, maximum.Concessionaires are to provide acoustical sealant (1/4”bead, minimum) at all partition perimeters and all cutoutsfor sound control.Any metal trim or metal accessories shall be constructedusing corrosive resistant steel. Concessionaires are to havemetal trim and accessories installed using screws only.Wall bases shall be installed to a height <strong>of</strong> 6” above the finishedfloor. Storefronts utilizing floor to ceiling glazing mayeliminate the 6” wall base.Acceptable wall base materials include:• Stainless steel• Natural stone tile• Ceramic or quarry tileUnacceptable wall base materials include:• Rubber or vinyl base• Metals other than stainless steel• Plastic laminate• Any material deemed to be low-quality or difficult tomaintain by <strong>DIA</strong> or their Retail ArchitectGraniteEtched glassBack lit natural stoneFrosted glassAll storefront materials and finishes shall conform to all applicablelocal, state and national building codes.All wall system and wall base materials and constructionshall conform to all applicable local, state and nationalbuilding codes.Painted aluminum panelsStainless steel panelWood panelWood panels20v08.12
8.0 MATERIALS AND FINISHES8.3 Floor SystemsBase building floor systems are to be continued in the Concoursesup until the proposed storefront closure. All basebuilding control joints shall be maintained by the Concessionaire.The finished floor level in all concession areas shall matchthe finished floor level <strong>of</strong> the base building flooring. Anyfloor level changes within the interior <strong>of</strong> the Concessionaire’sleased space shall occur beyond 5’ <strong>of</strong> the closure lineand shall not exceed a slope <strong>of</strong> 2%.Should concession design proposals indicate the desireto penetrate the floor system for mechanical, electrical,plumbing or telecommunication purposes, the Concessionaireshall be responsible for and required to x-ray the existingfloor system prior to penetration through the required<strong>DIA</strong> Shut Down Request process.Acceptable floor materials include:• Natural stone• Ceramic, quarry or porcelain tiles• Terrazzo• Hardwoods• Stained or polished concrete• High performance commercial carpet – in areas notvisible to the traveling publicUnacceptable floor materials include:• Rubber tile• Vinyl tile• Sheet vinyl• Brick or artificial brick• Laminated wood• Low grade carpet• Any material deemed to be low-quality, difficultto maintain or aesthetically unacceptable by <strong>DIA</strong> ortheir Retail ArchitectAll floor materials and finishes shall conform to all applicablelocal, state and national building codes.8.4 Ceiling SystemsConcessionaires are encouraged to employ multi-heightceiling systems in their design proposals to create a dynamicexperience for travelers, particularly within the entryzone. Varied ceiling heights must be coordinated with allother design components to work as part <strong>of</strong> a unified designpackage.Ceilings that are visible to the traveling public may be drywall,an approved suspended metal, or acoustical tile. Ceilingsuspension systems shall be either an exposed or concealedgrid type supported directly from the base buildingstructure or a secondary support system <strong>of</strong> equal stiffnessand must comply with “heavy duty” structural classificationrequirements. Maximum deflection <strong>of</strong> the ceiling systemassembly shall not exceed 1/360 for any component. Theceiling must be level to within 1/8” in 12’-0” in any direction.Concessionaires shall take precautions to avoid border areasthat are less than ½ <strong>of</strong> a ceiling panel, where possible.Ceiling hangers are to be spaced at a maximum distance <strong>of</strong>12” from the ends <strong>of</strong> supports and at 48” on-center, maximum.Ceiling control joints shall not be spaced farther than 50’in any direction and from any directional changes in ceilingframing.Concessionaires must provide accessibility to any existingmechanical, electrical, plumbing or telecommunicationinfrastructure located above their ceiling system.All ceiling systems shall conform to all applicable local,state and national building codes.Porcelain tileCeramic tilePolished concretePorcelain tilev08.1221
DENVER INTERNATIONAL AIRPORT CONCOURSE CONCESSION STANDARDS8.0 MATERIALS AND FINISHES8.5 Sustainable RecommendationsWherever possible, <strong>DIA</strong> encourages the practice <strong>of</strong> employingsustainable design strategies into Concessionaires’design proposals. Such strategies contribute not only to apositive global environment but also to a responsible culturaland environmental perception <strong>of</strong> <strong>DIA</strong> and its tenants.Examples <strong>of</strong> sustainable strategies might include but arenot limited to:• Install energy efficient lighting• Use occupancy sensors in low-traffic areas• Specify energy efficient equipment and appliances• Install low-flow fixtures to reduce water consumption• Specify recycled and/or rapidly renewable materials• Select materials that are extracted and/or producedwithin a 500 mile radius <strong>of</strong> <strong>Denver</strong>• Choose low VOC paints, adhesives, sealants orother coatings• Install recycling bins for use by concession employeesand by concession customers when accessiblefrom the path <strong>of</strong> public travel• Reduce demolition and construction waste by recyclingor repurposing building components22v08.12
9.0 LIGHTING9.1 Lighting GuidelinesLighting for all retail, food and beverage and service concessionsis an important component <strong>of</strong> the design andmust be well considered in order to create a dynamic andpleasant experience for <strong>DIA</strong> travelers. All specified lightingfixtures are to be commercial quality and are subject to approvalby <strong>DIA</strong> and the Airport’s Retail Architect.Wherever possible, lighting fixtures should be integratedinto the ceiling system and/or concealed from view, unlesscontributing to the overall desired design effect. Barelamp fixtures, including fluorescent and incandescent, areprohibited in areas visible to the traveling public. All wiring,raceways, ballasts, transformers or any other electricalequipment associated with lighting must be concealed frompublic view.Concessionaires are to specify lens covers for all front andback <strong>of</strong> house kitchen fixtures for maintenance and sanitationpurposes.9.2 Ambient Lighting9.3 Directional LightingConcessionaires may employ directional lighting in theirlighting plans to direct travelers towards specific productsor displays. Directional lighting illumination shall approach100 foot-candles. Directional lighting must not result inglare within the concession space or in adjacent Concourseareas and must not increase ambient temperatures toabove comfortable conditions in the space.Concessionaires should exhibit creativity in choosingdirectional lighting fixtures to create a vibrant shoppingexperience for <strong>DIA</strong> travelers. Directional lighting fixture imagesshould be submitted with the Concessionaires’ designpackage.LED sources should also be considered for directional lighting.Creative ambient and directional lightingAmbient lighting provides concession spaces with a generalillumination to create an atmosphere that is safe andappealing to travelers. Concessionaires are to specify theirambient lighting illumination to 30 (in servery and circulationzones) and 50 (in food preparation areas) foot-candles.Ambient lighting shall not cause glare or any other visualnuisance.Bright ambient lighting<strong>DIA</strong> encourages Concessionaires to create brightly lit, attractiveconcessions that balance light levels with energyconsumption. Energy efficient light fixtures are stronglysuggested.LED luminaires are becoming increasingly available and affordablefor applications such as this. LED is a source witha vastly superior lamp life and efficiency as compared withincandescent, halogen and compact fluorescent counterparts.Directional lighting at point <strong>of</strong> sale counterContemporary directional lighting in display areaDirectional lighting fixtures integrated into overall designv08.1223
DENVER INTERNATIONAL AIRPORT CONCOURSE CONCESSION STANDARDS10.0 SECURITY10.1 Security Guidelines10.3 Sliding Security DoorsSecurity closure systems shall be utilized at every Concourseconcession location when concessions are not openfor business. Visual access into the concession spacesmust be maintained when security closure systems are inuse.All security closure systems must be fully integrated intothe storefront design and be concealed from view fromthe traveling public when not in use, with the exception <strong>of</strong>sliding glass doors that may serve as the rear enclosurefor storefront display spaces when not in use. No securityclosure system may protrude beyond the Concessionairelease line nor may they cause raised or depressed areas inthe floor.Concessionaires shall grind, polish and seal with a clearsilicone sealant all joint edges for glazed, frameless storefronts.All security closure systems shall conform to all applicablelocal, state and national building codes.10.2 Coiling or Rolling Security GrillesClear anodized aluminum vertical and top hung rollinggrilles may be specified under the condition that they arefully concealed when not in use. Side rails for coiling overheadgrilles are to be fully recessed. Top track for rollinggrilles must be recessed. Floor tracks are prohibited.Single-track frameless glass or aluminum sliding securitydoors are permitted provided that Concessionaires incorporateconcealed storage into the storefront design for thesecurity closure system during business hours. The exceptionto this shall be for glass sliding doors that serve as therear enclosure for storefront display spaces when not inuse.All top tracks for glass or aluminum sliding doors are to berecessed. Sliding doors are to be mounted at a maximum <strong>of</strong>½” above the finished floor.Glass sliding security doors shall be tempered.10.4 Swinging Security DoorsSwinging security doors shall be out-swinging and may notopen beyond the Concessionaire lease line. Swinging doorsmay be fully glazed or frameless glass doors on top andbottom patch pivots. Concessionaires may also employ astainless steel bottom rail. During business hours swingingdoors are to remain in the open position.Glass swinging security doors shall be tempered.Sliding glass security doorsSwinging glass security doorsConcessionaires must provide an approved means foregress in rolling grilles when security closure system is inuse.Rolling aluminum security grilles24v08.12
11.0 DIGITAL ME<strong>DIA</strong>11.1 VisualVideo displays – including flat screen monitors, plasma orLCD screens – may be specified for use in concession areasif deemed necessary for the design and/or function <strong>of</strong> thespace. Concessionaires shall integrate video displays intotheir leased space as a component <strong>of</strong> the overall designintent.Video displays are not permitted within the storefront orentry zone <strong>of</strong> concession spaces. The entry zone is definedas the space bounded by the width <strong>of</strong> the storefront by afive foot depth into the store.Installation <strong>of</strong> video displays is subject to review by <strong>DIA</strong>and their Retail Architect. <strong>DIA</strong> reserves the right to requireConcessionaires to relocate or redirect any videodisplay at the Concessionaires’ sole expense.11.2 AudioConcessionaires are permitted to employ ambient music orvideo display audio within their concession spaces not toexceed 60 dB. Audio speakers shall be positioned so as todeter sound from penetrating the lease line into the Concourses.Visual display screensAll audio equipment shall be connected to <strong>DIA</strong> F/A andemergency voice paging system so that Concessionaireaudio systems may be overridden when necessary.All Concessionaire-introduced audio sounds are subjectto review by <strong>DIA</strong> for both volume and content. <strong>DIA</strong>reserves the right to require Concessionaires to removeaudio components at the Concessionaires’ sole expense.Visual display screensVisual display screenv08.1225
DENVER INTERNATIONAL AIRPORT CONCOURSE CONCESSION STANDARDS12.0 BASE BUILDING CONDITIONS12.1 Columns Adjacent to Tenant LeaseAreasConcessionaires with leased spaces located in ConcourseA, B or C <strong>Center</strong> Cores may be granted the opportunity toutilize base building columns in their storefront designsshould the base building columns be situated directly infront <strong>of</strong> the Concessionaires’ leased space. However, thisopportunity is subject to approval by the Project Managerprior to construction.In the event that base building columns are permitted to beincorporated into a storefront design, all guidelines containedwithin this document, particularly those pertainingto storefront design and material selection, must be followed.Proposed design solutions must be thoughtful andappear to be natural extensions <strong>of</strong> the storefront systemcontained within the lease line. Applied graphics are notpermitted in these instances.Proposed designs that utilize base building columns maynot interfere with nor obstruct <strong>DIA</strong> wayfinding, fire suppressionsystems or any other Airport operation system.Additionally, designs shall not disrupt passenger traffic patternsin public pathways. On any Concourse <strong>Center</strong> Coremain level the path <strong>of</strong> public travel shall not be reduced toa dimension less than 12’ clear from a fixed or movementobject.Creative column design12.2 WindowsConcessionaires shall endeavor to maintain clear viewstowards base building exterior windows wherever possible,particularly in areas dedicated to food and beverageconcessions. In situations where views towards exteriorwindows are not possible or not desirable, Concessionairesshall conceal base building exterior windows to <strong>DIA</strong>’s satisfaction.Concession design components may not attach to basebuilding exterior window frames.Clear view through exterior window26v08.12
13.0 RETAIL GUIDELINES13.1 Retail RequirementsAll retail concessions are required to conform to the regulationsoutlined in the body <strong>of</strong> this document. Retail Concessionairesshould pay particular attention to the followingsections, though are responsible for all items containedherein:• Additional Signage: Additional Signage Guidelines;Advertising and Promotional Signage• Design Control Zone: Display Cases; Point <strong>of</strong> Sale• Digital Media: VisualRetail Concessionaires shall provide a minimum clearaisleway width <strong>of</strong> 3’-0” in all locations inside their stores.Furthermore, they must abide by all applicable local, stateand national building codes as well as the Americans withDisabilities Act (ADA)requirements.13.2 Retail Trash, Storage and DeliveriesConcessionaire proposals must include design and operational/proceduralplans for the logistics <strong>of</strong> trash removal,merchandise storage and merchandise deliveries for approvalby <strong>DIA</strong>. All stocks and supplies must be concealedfrom view from the traveling public.Clean, well-organized retail entry zoneBrightly lit retail space with clear path <strong>of</strong> circulationv08.1227
DENVER INTERNATIONAL AIRPORT CONCOURSE CONCESSION STANDARDS14.0 FOOD AND BEVERAGE GUIDELINES14.1 Food and Beverage Requirements14.3 Food and Beverage Display AreasFood and beverage concession areas are to be designedunder the guidance <strong>of</strong> the conditions contained within thisdocument. However there are several other regulations thatapply to food and beverage concessions that are outlined inthe following subsections.Food and beverage Concessionaires shall provide a minimumclear aisleway width <strong>of</strong> 3’-0” in all locations withintheir stores or patio areas, to be measured from the backs<strong>of</strong> chairs. Furthermore, they must abide by all applicable local,state and national building codes as well as the Americanswith Disabilities Act (ADA) requirements.Particular attention must be paid to food and beveragedisplays in order to create an atmosphere at <strong>DIA</strong> that iscontemporary, fresh and healthy. Display cases and servingareas shall be visually well-organized and <strong>DIA</strong> encouragesthe use <strong>of</strong> fresh and prepared foods in counter displays. Alldisplay areas must vent directly towards the interior <strong>of</strong> theconcession space.Food and beverage display and storage equipment that isvisible to the traveling public shall be well integrated intothe overall concession design and may not display brandingor logos for any particular food or beverage product.Well-organized food and beverage display areaAll queuing at food and beverage locations must be containedwithin the Concessionaire’s leased space and maynot disrupt the flow <strong>of</strong> passenger traffic. Concessionairesare required to submit queuing plans with their design proposalsfor review and approval.14.2 Food and Beverage StorefrontsFood and beverage concessions, with or without patio seatingareas, shall adhere to the guidelines contained withinthe “Storefronts” and “Storefront Signage” sections <strong>of</strong> thisdocument. In situations where food and beverage concessions’lease lines include patio seating areas, Concessionairesshall limit the extent <strong>of</strong> their storefront systems to theportion <strong>of</strong> the leasable area not containing the patio seatingand are required to follow the above stated guidelinesunder this provision.<strong>DIA</strong> encourages food and beverage concessionaires toemploy fully open storefronts. Low walls, railings or planterwalls may be used as a means to separate Concessionairespace from the Concourses and must be finished usingdurable materials such as natural stone, laminated glass,metal, tile or hardwood.Concessionaires must design low walls, railings or planterwalls at their lease lines for any concession area thatserves alcohol, the height <strong>of</strong> which shall be no less than2’-6”.Concessionaires are recommended to install kick rails at alltake away counters and bar areas. Should food and beverageconcession spaces require tray rails they must be integratedinto the overall storefront design and constructedfrom quality, durable and easily maintainable materials. <strong>DIA</strong>requires sneeze guards to be installed per applicable codesand must be coordinated with the overall design intent.All storage for utensils, trays, napkins, other food servingequipment or condiments must be organized neatly andintegrated into display or counter areas.14.4 Menu BoardsMenu boards shall be pr<strong>of</strong>essionally designed and fabricated,utilizing the services <strong>of</strong> graphic designers or pr<strong>of</strong>essionalphotographers, if applicable. Concessionaires areto install their menu boards to a wall surface behind theprimary service counter. Installation shall be at a heightand lettering shall be at a size such that they are legible totravelers at a distance <strong>of</strong> 5’-0” from the service counter.The following menu board characteristics are prohibited:• Freestanding, moveable or temporary menu boards• Internally illuminated menu boards• Hand-written menu boards or menu boards usingindividual, push-in letters• Paper signsFood court with clear food and beverage signage and layoutWell-organized food and beverage display areaPredominantly open food and beverage storefrontMaterial selection in these areas shall work in conjunctionwith the overall storefront design and is subject toapproval by <strong>DIA</strong> and the Airport’s Retail Architect.Contemporary, uncluttered point <strong>of</strong> sale counterWell-organized food and beverage display area28v08.12
14.0 FOOD AND BEVERAGE GUIDELINES14.5 Food and Beverage FlooringAll floor finishes in kitchens, bars, food preparation, foodstorage and food and beverage service areas must be nonslipand fully waterpro<strong>of</strong>. Concessionaires shall install awaterpro<strong>of</strong> membrane under all above mentioned floors andmust provide a 4” minimum cove base that is backed by awaterpro<strong>of</strong> membrane.14.6 Food and Beverage Trash, Storageand DeliveriesConcessionaire proposals must include design and operational/proceduralplans for the logistics <strong>of</strong> trash removal,merchandise storage and merchandise deliveries for approvalby <strong>DIA</strong>. All stocks and supplies must be concealedfrom view from the traveling public.Food preparation area showing durable, non-slip flooringFood preparation area showing durable, non-slip flooringv08.1229
DENVER INTERNATIONAL AIRPORT CONCOURSE CONCESSION STANDARDS15.0 SERVICE CONCESSIONAIRE GUIDELINESService providing Concessionaires are expected to upholdand adhere to all <strong>of</strong> the design requirements and recommendationscontained within this document in order topresent a unified and consistent design approach in theConcourses <strong>of</strong> <strong>DIA</strong>.In situations where service Concessionaires propose walkupcounter spaces, all queuing must be contained withinthe Concessionaire’s leased space and may not disruptthe flow <strong>of</strong> passenger traffic. Concessionaires are requiredto submit queuing plans with their design proposalsfor review and approval.Service Concessionaires include, but are not limited to:• Money exchanges• Banks• Travel services• Postal and shipping servicesParticular thought and attention must be paid to the designand location <strong>of</strong> self-service venues. Where applicable, thedesigns for self-service venues shall adhere to the designrequirements and recommendations contained within thisdocument.Airport bank with large amounts <strong>of</strong> glazing and clear signageSelf-service venues include, but are not limited to:• Cash machines• Lotto machines• Postage machines• Food and beverage vending machinesInformation desk integrated into overall airport concession design30v08.12
16.0 DESIGN REVIEW PROCESS16.1 Concept Submittal RequirementsThe entire process from RFP to revenue generation cantake many months. It is critical to understand the overalldesign intent <strong>of</strong> the concession space from the Concessionaire’sconcept submittal.At the beginning and during the RFP selection processthere are two provisions given to the Concessionaire foridentifying their design and store approach, specifying<strong>DIA</strong>’s required concept submittal and the requirements forDesign Review Committee (DRC) Approval.During a concept submittal process, Concessionaires arerequired to provide an electronic version <strong>of</strong> the submittalpackage for <strong>DIA</strong> and their Retail Architect to review priorto the final submission to the DRC. Written review commentsand notes will be given and feedback may include aconference call with the Concessionaire and/or their designteam to review the package. Formal comments will then besubmitted by <strong>DIA</strong> and their Retail Architect to the Concessionairefor resolution/closure. All comments must beaddressed prior to submitting the Concessionaire packageto the DRC.<strong>DIA</strong> expects all concept submittals to be <strong>of</strong> a high qualityand to address the requirements outlined in the previoussections <strong>of</strong> this document.Requirements for Concessionaires’ concept submittalsare identified in greater detail in the following subsection.These requirements specify minimum expectations in deliveringconcept packages. Concessionaires shall contacttheir Project Managers should further information relatedto the concept submittal review process be required.16.2 Concept Submittal PackageConcept submittals shall consist <strong>of</strong> a maximum <strong>of</strong> four 24”x 36” presentation boards for submission to the DRC forreview and approval. Concessionaires are to submit thepresentation boards to <strong>DIA</strong> and their Retail Architect priorto DRC review. The components <strong>of</strong> the submittal are:High Quality Renderings – A minimum <strong>of</strong> two and a recommendedmaximum <strong>of</strong> four renderings are required to showthe Concessionaire’s design intent. Renderings should betaken from at least two vantage points and identify, at aminimum, the following:• Proposed storefront with materials indicated• Transition between the proposed storefront designand adjacent Concessionaire existing storefronts(show 6’-0” on either side <strong>of</strong> lease space)• Floor, ceiling, fixture and other store componentswith materials indicatedFloor and Reflected Ceiling Plan – One board shall accommodateone floor plan and one reflected ceiling plan. Some,but not all, <strong>of</strong> the components to show in plans are:• Key plan with general airport and Concourse location• Graphic scale• North arrow, with north oriented towards the top <strong>of</strong>the board• Finish floor pattern (half tone)• Casework, millwork, moveable fixtures, and otherstore components• Critical dimensions indicating clear widths andcompliance with the Americans with Disabilities Actrequirements (ADA)• Ceiling and s<strong>of</strong>fit heights both in and out <strong>of</strong> thelease line boundary• Lighting fixtures and ceiling typesMaterials Board – One board will be required to show aConcessionaire’s proposed palette <strong>of</strong> materials. The materialsboard shall include:• Physical material samples indicating color, form andtexture - material samples shall be securely affixedand applied adhesive shall not affect the materialappearance• Material key plan that clearly relates to the materialapplication in renderings for visual understanding• Additional set <strong>of</strong> physical material samples shall besent to the Airport’s Retail Architect for review andcomment prior to submission to the DRCThe renderings in conjunction with the materials board shallbe <strong>of</strong> such a high quality as to accurately and clearly depictthe design intent <strong>of</strong> the Concessionaire’s proposal. Conceptsubmittals must be able to represent the proposed designappropriately to the DRC without the luxury <strong>of</strong> an in-personpresentation.The above mentioned deliverables shall also be submittedfor the Concessionaire technical review, in addition to allother technical review requirements.High quality rendering showing materials, entourage and lighting conditionsHigh quality rendering showing materials, entourage and lighting conditionsHigh quality rendering showing materials, entourage and lighting conditionsv08.1231
DENVER INTERNATIONAL AIRPORT CONCOURSE CONCESSION STANDARDS16.0 DESIGN REVIEW PROCESS16.3 Submittal ProcessMilestonesRFP Proposalfor SelectionCommitteeLease AgreementConcept Packagefor DRCPresentationConcept FeedbackDRC PresentationApprovalDesignDocumentationProcurement Construction ConcessionClose-OutOpeningDuration/Weeks4 2 8-10 2-4 8-128-16 forFood & Beverage11-2Concept PackagePlans90%Bid SetIFC SetPunch ListPlansAirportConcept SubmittalPackageRenderingsPhysical MaterialsPre-DesignMeetingRenderingsvConcessions Owner100%Permit SetSubstantialCompletionFinal As-Built SetOptional BoardvPhysical MaterialsOwner’s DesignerFinal As-Built Set(Electronic)HOK Initial Review -Determinecompliance withConcessionGuidelines andrender option toSelectionCommitteeOptional BoardModify per HOK comments forDRC PresentationOn-call ArchitectCertificate <strong>of</strong>Occupancy32v08.12
16.0 DESIGN REVIEW PROCESS16.4 Concept Submittal ChecklistThe following are helpful descriptions <strong>of</strong> <strong>DIA</strong>’s concept submittaldeliverables for approval by the Design ReviewCommittee (DRC). Items listed below are the minimumcrtieria required for delivering a satisfactory design reviewpackage. Concessionaires may provide additional information,if needed, to further describe their design intent.All exhibit boards are to be electronically provided to <strong>DIA</strong>and their Retail Architect for printing at 11” x 17” at 150dpi, minimum.All physical presentation boards shall be 24” x 36” foamcore with a minimum thickness <strong>of</strong> 1/4”. Graphics shall bemounted to match the board size and Concessionairesshall utilize graphic s<strong>of</strong>tware, such as Adobe Photoshop,InDesign or their equivalent, to achieve a quality packagesuitable for presentatoin to the DRC.Exhibit Board 3 – Physical MaterialsMaterials• Attach all relevant materials• Conceal all adhesives or attachment devices from beingvisible through the materials• Adhere firmly all materials to boards• Provide material legend and/or numbering system todescribe products and their locationExhibit Board 4 – Optional BoardOptional Information• Utilize additional board to convey any supplementalinformation for design intent such as materials, renderings,or drawing exhibitsFloorplanPlansCeilingplanExhibitBoard124”x36”ConcourseKeyplanStorefrontInsidestoreRenderIngs(highresolution)MaterialsLegend vExhibitBoard224”x36”Exhibit Board 1 – PlansConcourse Key plan• Show store location and North ArrowFloor Plan• Include traditional scale and graphic scale• Indicate A.D.A. clearances between display cases,fixtures or seating showing dimensioned clear paths• Identify all casework and millwork• Show lease limit line/boundary• Show floor patterns – half tone• Identify dashed s<strong>of</strong>fit lines aboveCeiling Plan• Call-out all ceiling materials, light fixtures and prominentelements• Dimension storefront entry height and all interior s<strong>of</strong>fitheights• Provide high resolution cut-sheets <strong>of</strong> light productinformation, if applicableMaterialsPhysIcalMaterIalsMaterialsLegend vOptIonalBoardExhibit Board 2 – RenderingsRenderings• Include 6’- 0” <strong>of</strong> adjacent conditions, on either side <strong>of</strong>the lease line, and show how they will relate to Concessionaire’sproposed design• Show accurate representation <strong>of</strong> materials within therenderings• Include people and merchandising, as applicable• Provide materials legend or numbering system – identifymaterial locations on rendering• Coordinate renderings and proposed floor and ceilingplans to matchExhibitBoard324”x36”ExhibitBoard424”x36”



