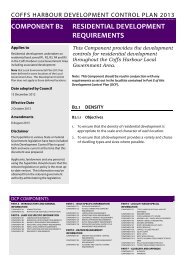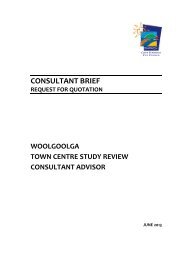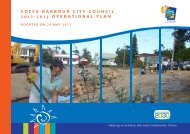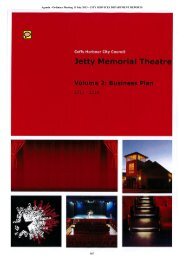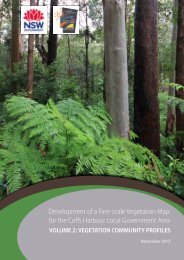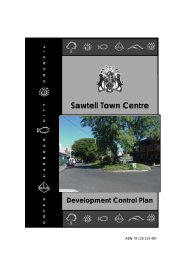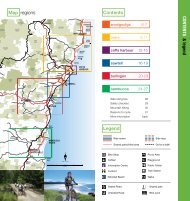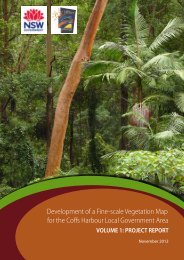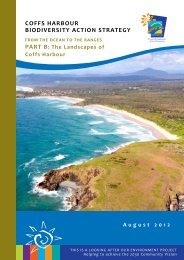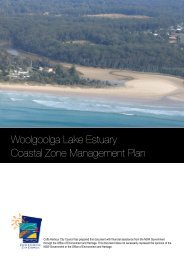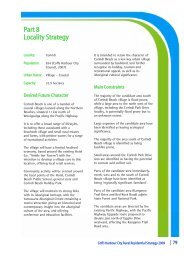Industrial Lands Strategy - Section 9 - Coffs Harbour City Council ...
Industrial Lands Strategy - Section 9 - Coffs Harbour City Council ...
Industrial Lands Strategy - Section 9 - Coffs Harbour City Council ...
You also want an ePaper? Increase the reach of your titles
YUMPU automatically turns print PDFs into web optimized ePapers that Google loves.
The criteria mentioned in <strong>Section</strong> 9.2.5 have been applied to the potential areas within the <strong>Coffs</strong> <strong>Harbour</strong>LGA in order to determine their suitability for industrial development.9.3.1 North Boambee Valley<strong>Coffs</strong> <strong>Harbour</strong> <strong>City</strong> <strong>Council</strong> engaged GHD to complete the North Boambee Valley (West) Structure Plan.At the time of finalising this <strong>Strategy</strong>, GHD had prepared a draft Structure Plan and submitted it for<strong>Council</strong>’s consideration. The North Boambee Valley (West) Structure Plan is a strategic planningframework for the future growth and development of the North Boambee Investigation Area.This <strong>Industrial</strong> <strong>Lands</strong> <strong>Strategy</strong> has not undertaken investigation work for the North Boambee Valley giventhat this investigative work has been undertaken as part of the preparation of the North Boambee Valley(West) Structure Plan. Therefore, in regard to investigations into industrial land within the North BoambeeInvestigation Area, the draft Structure Plan informs this <strong>Industrial</strong> <strong>Lands</strong> <strong>Strategy</strong>. The draft StructurePlan, in its diagrammatic form, is shown as Illustration 9.1.The draft Structure Plan has divided the study area into four separate precincts. Of relevance to this<strong>Strategy</strong> is Precinct 3 and 4. Precinct 3 and 4 can be identified in Illustration 9.2 and Illustration 9.3.Precinct 3 covers an area of 67 ha and is dissected by Englands Road. This precinct has a number ofconstraints including Newports Creek, vegetated hill slopes and ridge lines, high quality visual amenity,and existing banana plantations. The draft Structure Plan proposes an industrial area along EnglandsRoad within this precinct with an area of approximately 13.1 ha excluding roads and buffers. The draftStructure Plan estimates this to amount to approximately 85 lots with areas between 1000 – 2500 m 2 .This area will provide a small increase in industrial land supply for the <strong>Coffs</strong> <strong>Harbour</strong> LGA. The draftStructure Plan acknowledges the site’s potential to provide high quality development within an establishedbushland setting. The Structure Plan proposes a land use mix that includes general industry, serviceindustry, service uses, warehousing, storage uses, technology, research and development andmanufacturing and recommends that within this precinct, retail and bulky good uses should not besupported.The draft Structure Plan also identifies approximately 21 ha (including roads, buffers and drainage) of landfor further investigation for future industrial development within Precinct 4. If you take out an allowance of20% for roads, drainage and buffers this amounts to 20.8 ha of industrial land. This area is constrained,as much of the identified area is located in a low hazard floodway and the RTA’s proposed highwaybypass may have significant implications to this floodway. The Structure Plan therefore identifies this forfuture investigation, especially in regard to flood impacts, in the longer term. The land is otherwisegenerally suitable to industrial development given that it contains a generally cleared flat area of land.Given the flood constraints of this site, under the draft Structure Plan the industrial area located in Precinct3 is given a greater priority for development.It should be noted that at the time of publishing this <strong>Strategy</strong>, the draft North Boambee Valley (NBV)Structure Plan had not been completed. Any changes in finalising the NBV Structure Plan may have animpact on the final calculations of future supply of industrial land within the <strong>Coffs</strong> <strong>Harbour</strong> LGA. Forexample these areas may change as a result of community consultation and finalisation of NBV structureplan and may be possibly reduced based on constraints including flooding, value of agricultural land andenvironmental. The size and shape of the final industrial areas for this location will also be determined toa large extend by the Local Environmental Study and LEP Amendment (rezoning) process. It isconsidered, however, that there is sufficient potential and existing vacant industrial land identified withinthis strategy to accommodate short to medium term demand for <strong>Industrial</strong> land for the <strong>Coffs</strong> <strong>Harbour</strong> LGA.<strong>Coffs</strong> <strong>Harbour</strong> <strong>City</strong> <strong>Council</strong> Local Growth Management<strong>Strategy</strong> - <strong>Industrial</strong> <strong>Lands</strong> Component<strong>Section</strong> 9107



