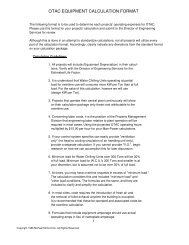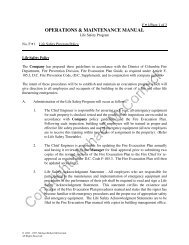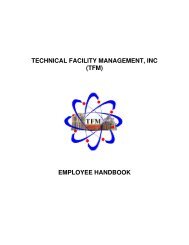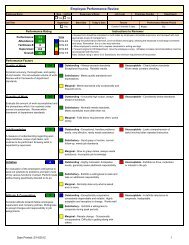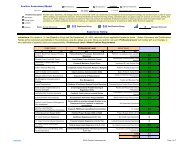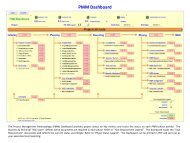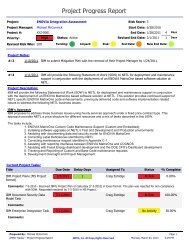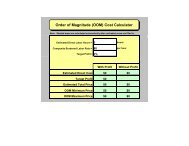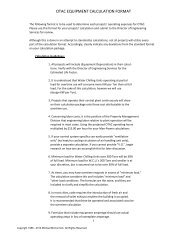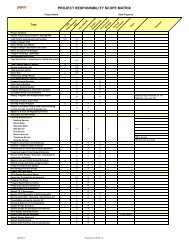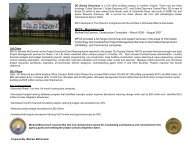DD (Dulles Discovery) - McCormick PCS Info
DD (Dulles Discovery) - McCormick PCS Info
DD (Dulles Discovery) - McCormick PCS Info
Create successful ePaper yourself
Turn your PDF publications into a flip-book with our unique Google optimized e-Paper software.
<strong>DD</strong> (<strong>Dulles</strong> <strong>Discovery</strong>) is a CIA office building campus in northern Virginia. There now are threebuildings: <strong>Dulles</strong> Discover I, <strong>Dulles</strong> <strong>Discovery</strong> ACC, and <strong>Dulles</strong> <strong>Discovery</strong> Central Plant. <strong>DD</strong> is east ofRoute 28 (which is also named Sully Road), west of Centreville Road, and north of ASMP (Air andSpace Museum Parkway). <strong>DD</strong> is across the street (Route 28) from IAD (Washington <strong>Dulles</strong>International Airport, KIAD).<strong>DD</strong>'s developer is The Peterson Companies and the architect is Wisnewski Blair & Associates.M<strong>PCS</strong> - Winchester, VAMichael <strong>McCormick</strong>, Construction Consultant – March 2006 – August 2007M<strong>PCS</strong> provided a full range of technical and support services in the areas of <strong>Info</strong>rmationTechnology and Construction Project Management Services to the Federal Government,US Military, and Commercial companies.CIA ClientM<strong>PCS</strong>/ Michael <strong>McCormick</strong> as the Project Executive/Client Representative reported to the project CIA Deputy Director. M<strong>PCS</strong> provided financial oversight and dailyProject Management services for Phase 1 of a $1 billion classified office campus project in Chantilly, VA. Task included Contract/Lease administration, monthlyfinancial analysis and budget forecasting reports, design programming, pre-construction, base building construction, space planning & value engineering, accesscontrol, building automation, commissioning, construction payment requisition and change order review and approval. Manage project personnel and coordinateproject resources (architects, engineers, environmental, kitchen designers, commissioning agent, USG IT and USG Security). Position required Top Secretclearance.<strong>DD</strong>1 PhaseUSG – $1 billion 54 acre Multi-building Office Campus: $350 million Phase-One included $245 million 375,000 SF Office Bldg (completely SCIF) and $65 million, 32MW sub-station & N+1 Campus UPS, 10,000 Ton chill water with 50,000 gallon chill water storage tank Central Utility Plant and $15 million Access Control Centerbuilding and $25 million campus site infrastructure.Key Achievements• Delivered Phase 1 on-time (14 month construction schedule).• Developed budget tracking database program that identified improper project expense allocations reducing change order cost by $20 million and identified $2.5million in lease obligation allowances.• Developed monthly financial forecasting reports reducing budget cost escalations by 30%.• Reduced project design escalations by $30 million• Implemented program processes reducing USG review and approval process by 95%.Michael <strong>McCormick</strong> received this CIA Coin Achievement Award for outstanding contributions andcommitment to the agency goals and meeting the project critical completion dates.Prepared By: Michael <strong>McCormick</strong>
Front Entrance View of <strong>DD</strong>1<strong>Dulles</strong> <strong>Discovery</strong> achieves LEED accreditation on all three structures.Prepared By: Michael <strong>McCormick</strong>
Prepared By: Michael <strong>McCormick</strong><strong>Dulles</strong> <strong>Discovery</strong>Aerial Site View
Prepared By: Michael <strong>McCormick</strong><strong>Dulles</strong> <strong>Discovery</strong>Utility Plant Construction32 MW Dual Feed Substation4 - 2.8 MW Emergency Generators6 – Future 2.8 Mw Emergency Generators10,000 Ton Central Plant /4 – Trane 2,500 Ton ChillersCampus N+1 S&C UPS50,000 Gallon Chillwater Recovery Tank
<strong>Dulles</strong> <strong>Discovery</strong> ProjectPrepared By: Michael <strong>McCormick</strong>Project Phase Legend: Phase 1: Phase 2:
PROJECT SCOPEHimes Associates, Ltd. has been hired to provide Program Management services to oversee the purchase and development of a new 40 acre Biomedical Campuslocated in Chandler Arizona.ArchitectureThe 531,472 SF project is envisioned as a campus for research. Each major function, Vivarium, Chemistry, Office and Support is zoned into individual buildingcomponents allowing for each its own recognized identity. The massing of the facility allows for a gradual increase in height as you proceed into the center of the site.The highest component is the research vivarium component at the south central area of the site. The structure is steel. The exterior materials integrate with thesurrounding building sites and incorporate pre-cast concrete panels, glass, and metal panel.Site DesignSite has two points of access: visitor entrance and a staff and delivery entrance. Each point of access has a security gate for controlled entry. Visitor entrance is alignedwith the entrance across Price Road and shall have a traffic light. Site parking is zoned to the south of the main facility. The northern portion of the site is aligned with thestaff cafeteria and is reserved for site amenities, staff outdoor areas and retention. Phase one parking allows 665 cars.Landscaping Theme / DesignLandscaping for the site is envisioned to allow for pockets of focus. It is integrated with the perimeter security fence. The frontage along Price road is enhanced with alandscape buffer and retention areas mirroring the Motorola site across the street.Chandler Campus Master PlanChandler, Arizona May 2, 2005Prepared by: Michael <strong>McCormick</strong>,Project Executive
Lab BldgCommonBldgLab BldgChandler Campus Master PlanChandler, Arizona May 2, 2005Prepared by: Michael <strong>McCormick</strong>,Project Executive
Chandler Campus Master PlanChandler, Arizona May 2, 2005Prepared by: Michael <strong>McCormick</strong>,Project Executive
Contact: Mr. Gary Broersma, Director, Facility Planning2004 to 2006 – $50 million New Construction Addition to Corporate Headquarters FacilityBENEFITS DERIVED• Integrated diverse addition into one shared facility with NOINTERRUPTION to the main facility.• Successfully completing the design and currentconstruction AHAED of SCHEDULE and UNDER BUDGET.• Identified over $350,000 in cost savings by eliminating 2 ndchiller system and tied into main building back-up chillersystem dedicated to laboratory areas.PROJECT SCOPEMadison, Wisconsin - Himes Associates, Ltd. provides Construction Management services to oversee the $50 million build-to-suit of anew office/bio-analytical laboratory building for Covance Labs North America. The building serves as an expansion of Covance’sexisting Headquarters building with a dedicated employee entrance, 600 car parking structure and 242,397 SF of 40 animal rooms,cage wash and office space, and future new cafeteria/restaurant and fitness /daycare center.
Quincy Tower2900 S. Quincy StreetArlington, VA 22206Ballston Tower671 N. Glebe RoadArlington, VA 22203Monument RealtyNew ConstructionProjectsBy Michael R. <strong>McCormick</strong>2000 to 2003Located in 's vibrant Village at Shirlington neighborhood,is an eight-story, Class A building with street-level retailand an attached parking garage. The project wasdeveloped by a partnership of Monument Realty withApollo Real Estate Advisors.The 233,000-square-foot building offers large floor plateswith expansive bays and advanced mechanical systems.In addition to the many shops and restaurants nearby, islocated near a Metrobus transfer station, and offers quickaccess to I-395, the Pentagon, and downtown.The building is primarily leased to ANSER, a nationalresearch institute. In May 2002, the Monument/Apollopartnership sold the building, along with the three-buildingcampus, to Transwestern Investment Company, LLC.Property Use: OfficeStatus: Completed in 2001Project Value: $37,500,000Size: 233,000 SF, 8 FloorsOffice Space: 218,000 SFRetail Space: 15,000 SFContractor: Centex ConstructionArchitect: Hickok Warner Fox ArchitectsAn 11—story Class A office building constructed on top ofBallston Common Mall and fully leased to E*TRADE. InNovember 2002, Ballston Tower was sold to the BernsteinCompanies.Ballston Tower was developed by a partnership ofMonument Realty, Apollo Real Estate Advisors, andPrudential Real Estate Investors. The 225,000 square footoffice building is the tallest in Ballston and providestenants with spectacular views of DC. The buildingfeatures 20,200 square foot floor plates, 40'x 30' bays,8'6' ceiling heights, and upgraded electrical capacity.Ballston Tower provides direct access to the BallstonMetro station and a major Metro bus transfer station, theBallston Common Mall's 125 stores and restaurants, theRegal Cinema complex, a Sport & Health Club, and the2,950—space Arlington County parking facility.Property Use: Office/retailStatus: Completed in 2003Project Value: $47,500,000Size: 260,000 SF, 11 FloorsArchitect: Davis Carter ScottAwards: Architectural PrecastAssociation Award, 2004
Crescent at Carlyle1940 Duke StreetAlexandria, VA 22314Ballston Tower671 N. Glebe RoadArlington, VA 22203Monument RealtyNew ConstructionProjectsBy Michael R. <strong>McCormick</strong>2000 to 2003A gateway development located at the main entrance to the76.5-acre Carlyle development in Alexandria, Crescent atCarlyle is a six-story, 212,000-square-foot office building withstreet-level retail. The project was developed by apartnership of Monument Realty, Apollo Real EstateAdvisors, and Northwestern Mutual Life. The building is fullyleased to the intellectual property law firm Oblon, Spivak,McClelland, Maier & Neustadt through 2018; and was sold inearly 2003 to Falcon Real Estate Investment Co.The building features 207,000 square feet of office spaceand 5,000 square feet of retail space, with three levels ofunderground parking. A large roof deck provides views of thenearby U.S. Patent and Trademark Office and the MasonicTemple. Old Town Alexandria, with restaurants, shops,hotels, and historic landmarks, is within walking distance;and the property provides easy access to Metro, majorhighways, and Reagan National Airport.Property Use: Office/RetailStatus: Completed in 2003Project Value: $58,500,000Size: 212,000 SF, 6 FloorsFloor Plates: 37,000 SFContractor: James G. Davis Construction CorpArchitect: Smith GroupPresidents Park III is a five-story, Class A property andthe third building to be completed in Presidents Park, a600,000-square-foot office complex located in the <strong>Dulles</strong>Corridor of Northern Virginia. The park was developed bya partnership of Monument Realty and Apollo Real EstateAdvisors.Presidents Park III, which is primarily leased to Getronics,offers upgraded mechanical systems and generous floorplates with virtually column-free, 42' x 30' bays. Thelandscaped park has ample surface and structuredparking and a variety of fitness amenities. All threebuildings in the park were sold to TranswesternInvestment Company in mid-2002.Property Use: OfficeStatus: Completed in 2001Project Value: $34,100,000Size: 201,000 SF, 5 FloorsFloor Plates: 42,000 SFContractor: James G. Davis Construction CorpArchitect: DVA Architects
Monument Two12950 Worldgate DriveHerndon, VA 20170Monument Four12900 Worldgate DriveHerndon, VA 20170Monument RealtyNew ConstructionProjectsBy Michael R. <strong>McCormick</strong>2000 to 2003Monument Two @ Worldgate is an eight-story, Class Aoffice building with prominent visibility from the in . The204,903-square-foot building is the second in a series offour office towers located in the heart of the <strong>Dulles</strong>corridor. The project was developed by a partnership ofMonument Realty with Apollo Real Estate Advisors andPrudential Real Estate Investors.Monument Two is convenient to and a host of restaurantand retail amenities. Tenants include LaFarge NorthAmerica and ECI Telecom.Property Use: OfficeStatus: Completed in 2000Project Value: $36,700,000Size: 204,903 SF, 8 FloorsFloor Plates: 26,870 SFContractor: Clark Construction GroupArchitect: Hickok Warner Fox ArchitectsThe largest of four office buildings in the prominentWorldgate mixed-use office park, Monument Four is a 9-story, Class A building with 228,425 square feet of space.The property was developed by a partnership ofMonument Realty, Apollo Real Estate Advisors, andPrudential Real Estate Advisors. Monument Four featuresexpansive, 26,700-square-foot floor plates, advancedbuilding systems, and efficient cores.The building is convenient to Washington <strong>Dulles</strong>International Airport and a host of amenities in the <strong>Dulles</strong>Corridor of Northern Virginia. Monument Four was sold inAugust 2002 to JPMorgan Fleming Asset Management,and is fully leased to Fannie Mae through 2011.Property Use: Office/retailStatus: Completed in 2003Project Value: $47,500,000Size: 260,000 SF, 11 FloorsArchitect: Davis Carter ScottAwards: Architectural PrecastAssociation Award, 2004
Trammell Crow CompanyNew Construction ProjectsBy Michael R. <strong>McCormick</strong>1989 to 1995Combined Construction Cost: $240 million14
Trammell Crow CompanyNew Construction ProjectsBy Michael R. <strong>McCormick</strong>1989 to 1995Construction Cost: $172 millionCombined Construction Cost: $160 million15
Prentiss Properties TrustNew Construction ProjectsBy Michael R. <strong>McCormick</strong>1985 to 1989Project Construction Cost: $170 millionProject Construction Cost: $190 million16
Prentiss Properties TrustNew Construction ProjectsBy Michael R. <strong>McCormick</strong>1985 to 1989Park & Building Construction Cost: $150 million17
JT Lewis DevelopmentNew Construction ProjectsBy Michael R. <strong>McCormick</strong>1983 to 1985Project Construction Cost: $42 millionProject Construction Cost: $96 million18



