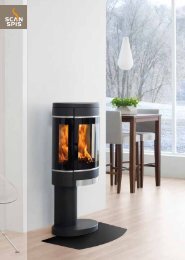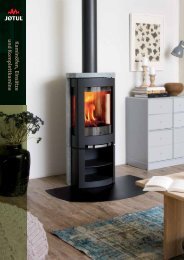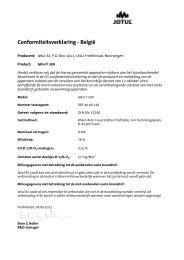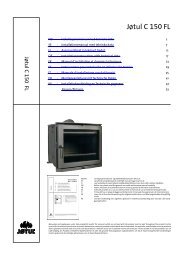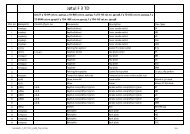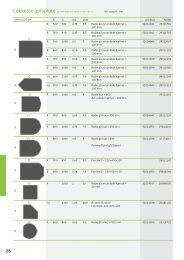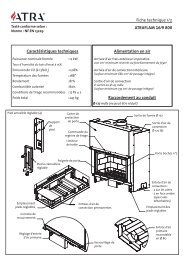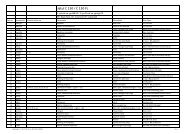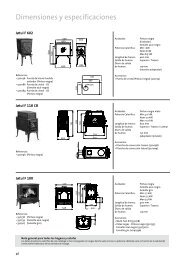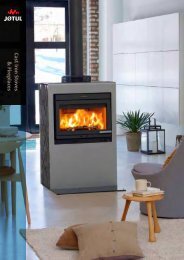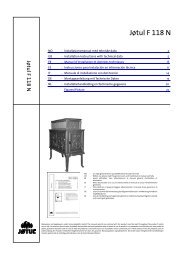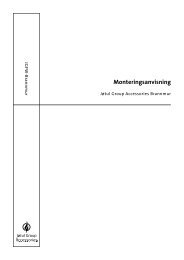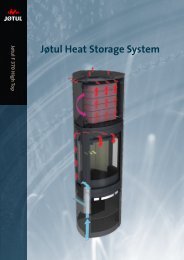Manual - Jøtul stoves and fireplaces
Manual - Jøtul stoves and fireplaces
Manual - Jøtul stoves and fireplaces
Create successful ePaper yourself
Turn your PDF publications into a flip-book with our unique Google optimized e-Paper software.
138914 Rev. Q 8/28/12Horizontal Termination• Minimum vertical rise from the vent collar is a 24”section vent pipe. See fig. 9. Minimum horizontalrun is 12” with natural gas <strong>and</strong> 18” with propane.• A maximum of two 90° or four 45° elbows maybe used in a horizontal termination. Wheneverpossible, use 45° elbows instead a 90° elbow asthey offer less restriction to the flow of flue gases<strong>and</strong> intake air. Reduce the overall horizontal runby 4 feet for each 90° elbow, <strong>and</strong> 2 feet for each 45°elbow.• Snorkel Termination - ( 14” or 36”):NATURAL GAS ONLY. DO NOT USE SNORKELTERMINATION WITH PROPANE FUEL.A horizontal vent run may be made with a 90°elbow directly to the rear of the stove only whenterminated by a 14 or 36 inch snorkel cap. Fig. 10shows the minimum vent pipe requirements.14” Snorkel: The maximum horizontal vent runmust not exceed a 24” section of pipe <strong>and</strong> must bea minimum of 12”.36” Snorkel: The maximum horizontal vent runmust not exceed 5 feet <strong>and</strong> must be a minimumof 12”.• The termination cap must not be recessed intothe wall or siding. Do not fill air space in wall aroundtermination cap with any type of insulation.• Wall Cut-out: A minimum 10” X 10” square holeis adequate for proper pipe clearance through awall, provided the vent is positioned to maintain2” minimum clearance at the top. A 1” minimumclearance must be maintained to combustiblematerial around the other sides. See fig. 11.• Any horizontal run of vent must have a 1/4” rise forevery foot of run toward the termination cap.• All horizontal terminations must comply with theclearance specifications to adjacent structures asindicated in fig. 12.• Installation of a Vinyl Siding St<strong>and</strong>off is requiredto prevent damage to vinyl siding between thevent cap <strong>and</strong> the exterior wall.• A horizontal termination cap must maintain a 3”clearance to any overhead combustible projections thatare 2 1/2” or less. It must also maintain a 12” clearancefrom projections that exceed 2 1/2”. See fig. 13.Vinyl siding projections require a default clearance of18” to the vent terminal.Figure 9. Minimum ventpipe sections required forhorizontal termination:A = 12” with NG18” with LP74 1/2”52”24”Figure 10. Minimum ventpipe sections required for a 14”Snorkel termination - NaturalGas ONLY..NGONLYA12”Minimum Vent into14” Snorkel TerminationFigure 11. Install alisted wall thimbleaccording to manufacturer’sinstructionsto maintain requiredclearance to combustiblematerials.XListed WallThimble14”Listed WallThimbley10



