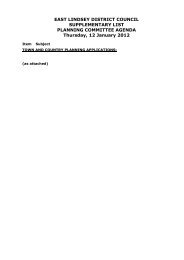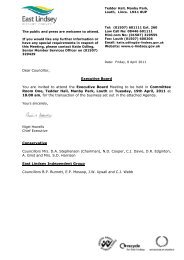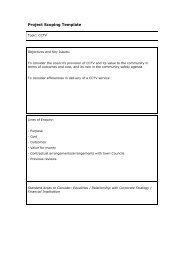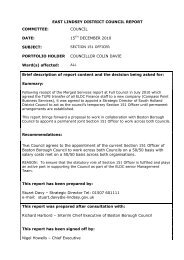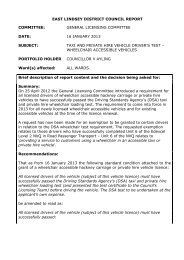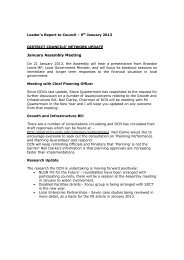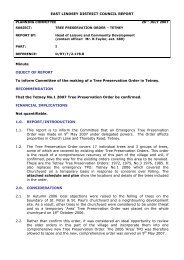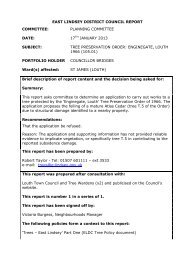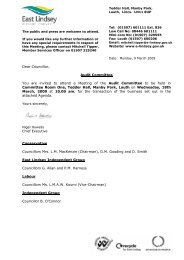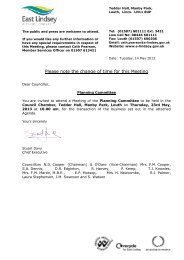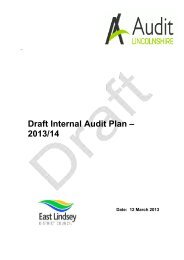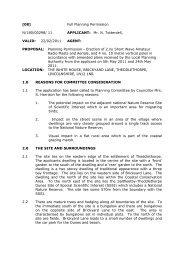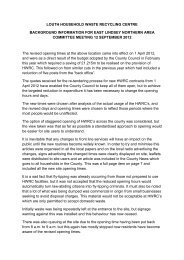[12] Full Planning Permission N/113/01975/ 10 APPLICANT ...
[12] Full Planning Permission N/113/01975/ 10 APPLICANT ...
[12] Full Planning Permission N/113/01975/ 10 APPLICANT ...
You also want an ePaper? Increase the reach of your titles
YUMPU automatically turns print PDFs into web optimized ePapers that Google loves.
[<strong>12</strong>]N/<strong>113</strong>/<strong>01975</strong>/ <strong>10</strong><strong>Full</strong> <strong>Planning</strong> <strong>Permission</strong><strong>APPLICANT</strong>: Davillion Developments Limited,VALID: 22/<strong>10</strong>/20<strong>10</strong> AGENT: Integrated Developments Ltd,PROPOSAL: <strong>Planning</strong> <strong>Permission</strong> – Change of use, conversion of, extensionsand alterations to existing building which is a listed buildingformerly used as offices and 2no. flats into 42 no. flats on thesite of part of the existing building which is to be demolished,erection of 2no. refuse and recycling areas each with anenclosure 2.4 metres in height and provision of car parking.LOCATION: THE CHARTERHOUSE, MANBY PARK, MANBY, LINCOLNSHIRE,LN11 8UT1.0 REASONS FOR COMMITTEE CONSIDERATION1.1 The application was considered by <strong>Planning</strong> Committee on <strong>10</strong> March2011 when it was deferred for the information on the supplementaryagenda to be incorporated into the Committee report and for extrainformation to be provided on the issue of sustainability. The report hasbeen amended to take these comments into account.1.2 The application was originally referred to Committee by the WardCouncillor, Councillor Knowles, because the previous application wasrefused permission and the ensuing appeal was dismissed.2.0 THE SITE AND SURROUNDINGS2.1 The application site includes the Charterhouse and its immediatesurrounds.2.2 The Charterhouse is a Grade II nationally listed building. It is mostly twostorey in height with some single storey sections to the rear. It is facedin red/brown bricks with a hipped tiled roof. There is a small element offlat roof at the rear and some corrugated tin roofing.2.3 The windows in the building are timber framed and are regularly spacedon both floors. The building has large timber doors for the mainentrances. Chimneys are also present.2.4 The building originally contained accommodation at first floor and welfareand social facilities for Sergeants in the RAF. Part of the Charterhousehas been converted into offices and this part has been subdivided fromthe remainder of the building. All the building is currently vacant andboarded up.2.5 The application site includes a large part of mown grass to the west ofThe Charterhouse with its mature trees that are protected by a TreePreservation Order.2.6 Access to the application site is provided to the north and south, with a
parking area also lying to the south.2.7 The application site lies to the east of a much larger lawned areacomplete with mature protected trees. This area contains the entranceto an underground bunker.2.8 The application site lies within the former RAF base of Manby. The otherbuildings within Manby Park have been converted to a variety of usesincluding offices, industrial, retail, commercial and educational. Thereare houses nearby. The former airfield and RAF housing estates lie closeby to the east and west.3.0 DESCRIPTION OF THE PROPOSAL3.1 This application is for planning permission for the provision of 42 flatsand includes the following elements.3.2 The existing Charterhouse building is generally "E" shaped. To the rearof the building there are a number of flat roofed sections, some of thoseto the north of the central off-shoot are much more recent additions andare in a poor state of repair. Under the current application they wouldbe demolished. A new single storey flat roofed extension would beerected in their place to mirror that flat roofed section on the oppositeside of this central off-shoot.3.3 The remaining building would be refurbished and converted into 22 flats(including 2 duplex on the first floor and within the attic space) with 2bungalows with rooms in the roof space in the central off-shoot on therear elevation. The three main entrances into the building would beretained. Alterations to the internal layout and internal and externalelevations would be kept to a minimum. Rooms in the roofspace wouldbe lighted via roof lights.3.4 A new 2-storey extension would be erected behind the existing buildingand this would contain a total of 18 flats including 4 duplex flats utilisingthe first floor and attic space. This building would be designed to matchthe main building and would be subordinate to it in terms of overall size.Again rooms in the roofspace would be lit by rooflights.3.5 A new glazed link would be formed to connect the two buildingstogether. This would have a very simple form with a pantile roof.3.6 The flats would be of a range of sizes and layouts and would havebetween one and four bedrooms each.
3.7 There would be a gated entrance on either side of the developmentconnecting the two sections together. There would be a sharedlandscaped courtyard within the gated areas along with 2 cycle parkingareas - one on either side. The buildings would be linked to car parkingareas on either side served by the existing access roads and wouldprovide a total of 65 car parking spaces. Bin stores would be providedclose to the buildings and the car parking areas.3.8 A number of trees would have to be removed to make way for the newbuild extension.3.9 The application has been accompanied by a Design and AccessStatement, a planning statement, a schedule of condition report, anecological assessment, financial information, structural information,arboricultural survey and report, a proposed drainage "report", anupdated position statement and a protected species survey and batmitigation strategy.3.<strong>10</strong> The application has been amended since it was first submitted.4.0 CONSULTATION4.1 Set out below are the consultation responses that have been received onthis application. These responses may be summarised and full copies areavailable for inspection separately. Some of the comments made maynot constitute material planning considerations.Publicity4.2 The application has been advertised by means of an advertisement in thenewspaper, by 3 site notices and by neighbour notification.Consultees4.3 MANBY PARISH COUNCIL - Object. Contrary to policy in the Local Plan,and previous application refused and dismissed at appeal for this reason- the Parish Council are not able to over-ride this. Flats appear crampedwith inadequate facilities (eg. no baths only showers, no storage space,no hand washing facilities in some toilets, inadequate means of escape).Will the existing drainage be able to cope? Would like the Charterhouseto be occupied, but would prefer this to be by a business use rather thanresidential.4.4 ENGLISH HERITAGE - No comments to make.
4.5 NATURAL ENGLAND - Originally objected as inadequate information wasprovided with the application to demonstrate whether or not thedevelopment would have an adverse effect on species especiallyprotected by law. Our concern relates to bats. Before determination afull and complete survey is needed and appropriate mitigation measuressuggested.In a second e-mail Natural England has advised that the 2007 reportsubmitted with the application is out-of-date and unsound. The batsurvey was undertaken outside of the recommended bat active season,and in any case found clusters of droppings, suitable roosting habitatand, in the professional view of the ecologist, required further surveyingin order to establish the exact nature of bat activity on site. Clusters ofdroppings are synonymous with roosting bats therefore this buildingcould be home to as much as a maternity roost which receive maximumprotection under European and UK Wildlife Law – i.e. Conservation ofHabitats and Species Regulations 20<strong>10</strong> and the Wildlife and CountrysideAct (as amended) 1981.The 2007 survey does not constitute sound and up to date ecologicalinformation as not only could the bat activity be entirely different to 4years ago, it is not known what mitigation is required in order to protectpotentially roosting bats. This forms the basis of our objection as it is notpossible for your authority to determine this application as it is notknown what level of bat activity is present on site - as you know,protected species are a material consideration.It is safe to say that an EPS license would not be granted for thisdevelopment as the exact numbers of bats that are roosting in thebuildings is not known, and there is not a comprehensive scheme ofmitigation in order to protect those bats that appear to have historicallyuse this building. So with that in mind, should this application gainplanning consent, there would be a risk of have an planning permissionthat is not enforceable.As further surveying is required, it is not known what species andnumbers of bats are present on site and as there is no mitigation in placeto protect bats, this surely is in not in keeping with the principles ofPPS9? Natural England therefore wishes to maintain its objection to theapplication and strongly advise that you do not determine thisapplication.Following the receipt of an additional bat and protected species surveyand mitigation report Natural England revised its comments toconditional support. It also advised that a licence would be requiredfrom their organisation before any works could be carried out on site.4.6 ANGLIAN WATER - Manby sewage treatment works has the capacity tocope with flows from this development, however, the development couldlead to flooding problems downstream, surface water should be drainedvia a sustainable drainage scheme. Conditions are suggested.
4.7 LINDSEY MARSH DRAINAGE BOARD - It is believed that the surfacewater from the Charterhouse discharges into a small open watercourseopposite the entrance to Manby Park. This watercourse subsequentlyflows into the Board maintained Manby Middle Drain approximately 800mto the east. Therefore the waterourse has a good outfall, however, it isvery small and continues via a culverted section, personally I would notrecommend any additional discharge into this watercourse withoutdetailed surveys to ascertain its actual capacity. The watercourse andculverted section runs between properties making an upgrade to thesystem almost impossible, even if it was it would be astronomicallyexpensive. Suggest alternative route or underground storage withattenuation.Following the advice received from the applicant's drainage consultantthe Drainage Board has commented that the revised system suggestedwould simulate land run off and so would delay the water entering thesurface water systems. This arrangement is acceptable, but would needa detailed design including run off figures.4.8 LCC as HIGHWAYS AUTHORITY - Fine subject to a condition in relation tothe provision of parking in accordance with the submitted plans.4.9 LINCOLNSHIRE HISTORIC BUILDINGS COMMITTEE - Object. Manby Parkis a business park and not a residential area. The sheer number of smallflats would upset the local balance. The new block would be detrimentalto the overall layout and appearance of the area which are now all listedbuildings. The flats are minimal and have insufficient storage andcirculation space and they appear to contravene Building Regulations.4.<strong>10</strong> ELDC REGULATORY SERVICES - No comments to make.4.11 ELDC CONSERVATION OFFICER - Has been involved with all the postappealnegotiations and is satisfied that the proposal would not harm thelisted building or its setting.4.<strong>12</strong> LCC ARCHAEOLOGICAL OFFICER - Not received.4.13 LITTLE CARLTON PARISH COUNCIL - Not received.4.14 ELDC PROPERTY AND REGENERATION - Not received.4.15 ELDC STREET SCENE - Not received.
Neighbours4.16 Oak Lodge, Carlton Road - in principle support the development tosecure a new use and to prevent vandalism, however are concerned atthe large number of units proposed. Concerned about state of privateroads in the area and possible further damage to them with the expenseof repairs passing onto existing residents. Concerned local servicesmight not be able to cope. A lot of the proposed flats look cramped andsome do not have adequate means of escape. The proposal seems to bea "pile them high, sell them cheap" type of development that couldimpact negatively on the area.5.0 Ward Member has been made aware previously of this applicationas the information was provided on the Weekly List.6.0 RELEVANT SITE HISTORY6.1 In 1996 a detailed planning application was submitted for the change ofuse of the existing redundant building (currently comprising restaurant,function room, 2 flats and overnight accommodation) to form 4 flats,office accommodation with associated toilet and storage facilities.Retention of bar area, restaurant and function room and demolition ofwater tower and garage. The application was approved on 5 September1996. (Application number N/<strong>113</strong>/00853/96 refers).6.2 N/<strong>113</strong>/2036/97 - Environmental improvements to the existing industrialestate including the provision of tarmacced parking area, fencing, a newconcrete apron area and repairs to existing areas and the provision ofbollards and trip rails were approved on 16 February 1998. Thisapplication included the area around The Charterhouse.6.3 N/<strong>113</strong>/02757/06 - On 19 March 2007 an application for listed buildingconsent to convert and alter an existing derelict building to provide 18flats, with parts of the existing building being demolished. Theapplication was refused on 28 December 2007 on the grounds that:-“1. The applicant has failed to supply sufficient justification for thedemolition of the rear extensions on this nationally listed building withoutwhich it is not possible to fully assess the full implications of the proposalon the character and historical interest of the building contrary to<strong>Planning</strong> Policy Guidance Note 15, Policy C2 of the East Lindsey LocalPlan Alteration 1999 and to Policy BE3 in the Lincolnshire Structure Plan.2. The applicant has failed to provide sufficient information relating tothe proposed internal and external changes without which it is notpossible to fully assess the effects of the development on this nationallylisted building contrary to Policy C2 in the East Lindsey Local Plan, PolicyBE3 in the Lincolnshire Structure Plan and <strong>Planning</strong> Policy Guidance Note15.”
6.4 N/<strong>113</strong>/02761/06 - On 19 March 2007 a detailed planning application wassubmitted for the change of use, conversion of and alterations to anexisting building, which is a listed building, to provide 18 flats and theerection of a 3 storey block to provide 21 flats (39 no. in total), partly onthe site of part of the existing building which is to be demolished, andthe provision of 35 car parking spaces. The application was refused on 1November 2007 for the following reasons:-“1. The applicant has failed to supply sufficient justification for thedemolition of the rear extensions on this nationally listed building withoutwhich it is not possible to fully assess the full implications of the proposalon the character and historical interest of the building contrary to<strong>Planning</strong> Policy Guidance Note 15, Policy C2 of the East Lindsey LocalPlan Alteration 1999 (saved policies) and to Policy BE3 in the LincolnshireStructure Plan.2. The applicant has failed to justify the need to build the new block offlats either in terms of the loss of employment land, the need foradditional flats within the village or the need to provide enablingdevelopment to ensure the long term survival of the listed building. Toallow the application in these circumstances would be contrary to PolicyEMP4 in the East Lindsey Local Plan Alteration 1999 (saved policies),Policies BE3 and BE6 in the Lincolnshire Structure Plan and to <strong>Planning</strong>Policy Guidance Note 15.3. Policy H1 in the Lincolnshire Structure Plan provides for the erection of3000 new dwellings in the rural areas of East Lindsey up to 2021. Thisnumber has already been exceeded by dwellings already built and thosewith current planning approvals. To allow further dwellings within thisrural village would exacerbate this situation and would prevent the Local<strong>Planning</strong> Authority from being able to manage housing supply. Thiswould be contrary to Policy H1 in the Lincolnshire Structure Plan andcontrary to the <strong>Planning</strong> Policy Statement 3 - Housing.4. The application proposes the formation and erection of 39 flats withinthe application site. No information has been provided to show a needfor this many flats in a rural village. To allow the application in thissituation would be contrary to Policy H<strong>12</strong> in the East Lindsey Local PlanAlteration 1999 (saved policies) and to <strong>Planning</strong> Policy Statement 3, bothof which require appropriate housing mix on all schemes to reflect localdemands.5. The proposed new build flats, if allowed, would be of a poor, overfussy design that would overpower, and detract from the setting of, thenationally listed building contrary to Policies A5, C2 and H<strong>12</strong> in the EastLindsey Local Plan Alteration 1999 (saved policies), Policy BE3 in theLincolnshire Structure Plan and <strong>Planning</strong> Policy Guidance Note 15.
6. The new build flats, if approved, would necessitate the removal oftrees protected by a Tree Preservation Order. This would be detrimentalto the visual amenities of the area and to the setting of the listedbuilding and contrary to Policies C2 and H<strong>12</strong> in the East Lindsey LocalPlan Alteration 1999 (saved policies) and to Policy BE3 in the LincolnshireStructure Plan.7. If allowed the new build flats would have an unacceptable affect uponthe amenities of the occupants of the proposed "bungalows" to the rearof the listed building by reason of overlooking, domination and loss ofprivacy. This would be contrary to Policy A4 in the East Lindsey LocalPlan Alteration 1999 (saved policies).8. The applicant has failed to provide any information to identify whichunits would provide affordable housing, how many there would be andhow they would ensure the units remained affordable in perpetuity. Toallow the application without this information would be contrary to PolicyH6 in the East Lindsey Local Plan Alteration 1999 (saved policies), PolicyH4 in the Lincolnshire Structure Plan and <strong>Planning</strong> Policy Statement 3 -Housing.9. The applicant has failed to provide any details of the proposed cycleparking or refuse storage facilities which makes it impossible to judgetheir effects on either the listed building or the amenities of theoccupants of the proposed flats. To allow the application in thesecircumstances could be contrary to Policies A4, C2 and H<strong>12</strong> in the EastLindsey Local Plan Alteration 1999 (saved policies) and Policy BE3 in theLincolnshire Structure Plan.<strong>10</strong>. The protected species report advises that only part of the existinglisted building has been investigated for the presence of protectedspecies. This is contrary to the provisions of Policy NE2 in theLincolnshire Structure Plan and <strong>Planning</strong> Policy Statement 9 whichrequire all buildings to be surveyed where it is suspected that protectedspecies might be present.”6.5 The applicant submitted an appeal against these last 2 refusals. Theappeals were dismissed on <strong>10</strong> September 2008 and a copy of the appealInspector's decision letter is attached to this report.
7.0 PLANNING POLICY7.1 Section 38(6) of the <strong>Planning</strong> and Compulsory Purchase act 2004requires that planning applications are determined in accordance withthe Development Plan unless material considerations indicate otherwise.The Development Plan comprises the East Lindsey Local PlanAlteration 1999 (Saved Policies) and the East Midlands RegionalPlan 2009. Government’s <strong>Planning</strong> Policy Statements (PPS’s) and<strong>Planning</strong> Policy Guidance Notes (PPG’s) are material considerations. TheGovernment has announced its intention to revoke Regional Plans in thenear future and following recent court cases this intention is a materialconsideration. The following policies are considered relevant to theconsideration of this application:East Lindsey Local Plan Alteration 1999 (Saved Policies)Policy A3 - Local Areas and Settlement HierarchyPolicy A4 - Protection of General AmenitiesPolicy A5 - Quality and Design of DevelopmentPolicy C2 - Development and Demolition Affecting a Listed BuildingPolicy EMP4 - Business ParksPolicy ENV3 - Foul and Surface Water DisposalPolicy H6 - Low Cost HousingPolicy H<strong>12</strong> - Design of New HousingEast Midlands Regional Plan 2009Policy 1 - Regional Core ObjectivesPolicy 2 - Promoting Better DesignPolicy 13a - Regional Housing Provision (excluding Northamptonshire)Policy 14 - Regional Priorities for Affordable HousingPolicy 26 - Protecting and Enhancing the Region's Natural and CulturalHeritagePolicy 27 - Regional Priorities for the Historic EnvironmentPolicy 29 - Priorities for Enhancing the Region's Biodiversity<strong>Planning</strong> Policy Statements/Guidance<strong>Planning</strong> Policy Statement 1 - Delivering Sustainable Development<strong>Planning</strong> Policy Statement 4 - <strong>Planning</strong> for Sustainable Economic Growth<strong>Planning</strong> Policy Statement 5 - <strong>Planning</strong> for the Historic Environment<strong>Planning</strong> Policy Statement 9 - Biodiversity and Geological Conservation<strong>Planning</strong> Policy Guidance Note 13 - Transport
8.0 OFFICER ASSESSMENT OF THE PROPOSALMain <strong>Planning</strong> Issues8.1 The main planning issues in this case are considered to be:• History• Principle of change of use and new build• Housing supply and affordable housing• Effect on listed building and design• Amenities• Trees• Ecology• DrainageHistory8.2 Since the closure of the RAF Camp the Charterhouse has had one or twopartial uses. The applicant bought the building expecting to convert itinto offices, but unfortunately due to a host of circumstances (mostlyoutside the control of the applicant) this never came to fruition and thebuilding has been vacant for a long time. The building is still offered forsale on the open market.8.3 In 2007 applications were submitted for planning approval and listedbuilding consent to demolish the existing flat roofed sections at the rearof the existing Charterhouse and to convert the remaining building into18 flats and to erect a 3 storey building alongside containing 21 flatswith a connecting section. The applications were both refused and theensuing appeals dismissed. A copy of the Inspector's decision letter isattached to this statement. It was his view that the submitted schemewas unacceptable and would harm the listed building and its setting.However, he acknowledged that the proposed conversion of the buildinginto flats would be acceptable in principle and without the need foraffordable housing despite being contrary to Policy. He advised that itwould be possible for some kind of extension to be erected onto thebuilding, depending on design and detailing. He felt the loss of trees,whilst regrettable, would be acceptable if their loss secured the future ofthe building. The appeal decision and the comments of the Inspectorcontained within it are strong material considerations in thedetermination of the current re-submissions.8.4 Since the appeal decision there have been many months of negotiationwith the applicant and the Council's Conservation Officer to secure ascheme that would complement rather than harm the listed building andits setting and that scheme is brought before Members today.
Principle of change of use and new build8.5 The appeal site lies within the village of Manby in an area allocated as aBusiness Park in the East Lindsey Local Plan. Policy EMP4 in the LocalPlan deals with Business Parks and advises:- “Sites are identified on theProposals Inset Maps for use as business parks at Holton le Clay, Manby,Skegness and Wragby. Development of Class B1 business uses andrecreation uses will normally be permitted on these and other acceptablesites where:- (a) it does not include residential uses...” Clearly theproposal would be contrary to this policy.8.6 In his decision letter the Inspector advised that the Sergeants' Messwould be capable of conversion with little change to the outsideappearance of the building. He also noted that part of the building hadoriginally had a residential use. He felt that in principle the change ofuse would secure the future of the listed building and in order to achievethis, flexibility in the application of polices relating to acceptable useswas required. He also accepted that the renovation of the existingbuilding was unlikely to be financially viable by the conversion alone andthat a carefully designed extension based on a fully costed conversionscheme would be appropriate.8.7 Since the Inspector advised the principle of the scheme was acceptableas a departure from Local Plan policy there has been no new materialconsiderations and so no reason to divert from this view.Housing supply and affordable housing8.8 Local <strong>Planning</strong> Authorities are expected under PPS3 to maintain a 5 yearsupply of land for housing, but in East Lindsey there is currently a slightunder-supply (estimated supply to be 4.6 years). However, due toissues of coastal flooding the Regional Plan allocates a maximum of 6000new dwellings to East Lindsey until 2026 and this number effectivelyequates to existing allocations and commitments. A coastal study hasbeen prepared to feed into the next round of Regional Plans to fullyconsider (amongst other things) the issue of housing in area at risk ofcoastal flooding. As Members will be aware the Government hasannounced its intention to abolish Regional Plans and it is likely that theCouncil will adopt an agenda for growth following its demise.
8.9 National and regional policy expects a sequential approach to siteselection for new housing developments with preference given to towns,cities and large villages before other locations and to brownfield landbefore greenfield land. In the Local Plan Policy A3 classes Manby andGrimoldby together as a main village in the Louth area. Together theyhave a large number of facilities including a primary school, a ChristianSchool, a post office, a medical centre, a car repair garage, a sportsfield, a small supermarket, a public house, a restaurant, 2 Churches, abusiness park (with offices of major local employers such as East LindseyDistrict Council, the Drainage Board and the Environment Agency) andan industrial estate. They are also on a bus route. The application siteis, therefore, in a location where in principle new housing would beacceptable.8.<strong>10</strong> When the previous application was considered the Regional Plan was onlyat draft stage and the Council were in a housing oversupply situation inrelation to the allocation given in the then current Lincolnshire StructurePlan. At the appeal the Inspector concluded that the need to save thelisted building by providing it with a new residential use would have outweighed the housing supply issue if he had been minded to allow theappeal. The fact the Council no longer has a 5-year supply of housingadds weight to the Inspector's conclusion that the needs of the listedbuilding outweigh any policy issue in this respect.8.11 The Inspector took a similar line with respect to the need to provideaffordable housing within the development. He acknowledged that therewas a local and national policy requirement to provide an element ofaffordable housing in all housing schemes over a certain size. However,he also recognised that the provision of affordable housing would be acost for the developer. As it was not viable to refurbish the existingbuilding without providing an enabling extension, then this extensionwould need to be increased in size to make the provision of affordablehousing viable. In the circumstances he concluded that "the benefit ofsecuring an acceptable scheme that enabled the restoration and re-useof the listed building would justify dispensing with the requirement toprovide an element of affordable housing". Accordingly the applicanthas not been asked to provide affordable housing in his re-submission asthe benefits of keeping the size of the extension as small as possibleoutweigh the policy requirement to provide affordable housing.Effect on listed building and design8.<strong>12</strong> The list description identifies the application site along with RAFHulavington in Wiltshire, as the "most complete and architecturallyunified of the post 1934 stations of the so-called Expansion period of theRAF". Designed by Air Ministry Architect, A Bulloch, the building wasbuilt in 1936-37 as a Sergeants’ mess and quarters.
8.13 RAF Manby was designed by Air Ministry Architect, A Bulloch. One of themain characteristics of his design for the Camp was that the buildingsclosest to Carlton Road were single storey in height increasing up to 3stories in height as one moved into the centre of the camp. Thebuildings were all placed in a landscaped setting with formal lawnedareas incorporating rows of trees, both native and ornamental. Roadsaround the site were also carefully placed to allow connectivity, but alsoto protect the character of the camp. The landscaping is now verymature and is an important part of the Park. For the appeal site thelawned area is to the rear of the building and it includes a large numberof very mature trees, which add considerably to the setting of the listedbuilding in addition to maintaining the character of the overall Park.8.14 The previous appeal proposal involved the demolition of most of the flatroofed single storey sections at the rear of the building, the conversion ofthe remaining two-storey building into 16 flats, the erection of a 3-storeybuilding containing 21 flats which wrapped around the existing buildingand the formation of living accommodation in the remaining single storeysection at the rear of the existing building. The application was refusedbecause it was felt that the applicant had failed to justify the removal ofthose sections to be demolished, that the new building would be tallerand longer than the existing building, it would be over-fussy in detail, itwould be poorly designed and it would over-power the existing building.This would be harmful to the character and appearance of the listedbuilding itself and to its setting.8.15 The appeal Inspector agreed with the Council. He felt the flat roofedbrick sections at the rear of the building could and should have beenretained as they were part of the original composition and could beincorporated into the conversion scheme, he felt the 3-storey extensionwould dominate the existing building and it would represent a markedintrusion into its landscaped setting. He also felt the proposal had an"over fussy appearance and that it would appear as a discordant anddamaging feature in the context of the classical simplicity of theSergeant's Mess and the other buildings around the parade ground". Heconcluded that the demolition works coupled with the size and design ofthe proposed extension meant that the scheme would have unacceptableconsequences for the listed building and its setting. Rather thanpreserve the special interest of the listed building he felt the proposalwould cause serious harm to it. He felt this would be contrary tonational and local planning policies designed to protect listed buildingsand he dismissed the appeals.
8.16 Considerable negotiations have taken place between the applicants andthe Council's Conservation Officer since the appeals were dismissed in anattempt to secure an acceptable scheme. The applicant has nowretained the flat roofed brick sections at the rear of the existing buildingand incorporated them into his scheme. He has reduced the size of theproposed new build and its link to better reflect the existing building andthe design principles of the former camp. The internal layout andresulting design of the new build has been dramatically changed andhugely simplified. This has all meant that it now appears sub-servient tothe main building and respects its character, appearance and setting.The size of new build proposed has also been justified by the submittedfinancial information.8.17 Since the appeal decision the Government has introduced PPS5 as areplacement for PPGs15 and 16 which dealt with the historic environmentand archaeology. Policies HE6 to HE<strong>12</strong> in PPS5 all govern thedetermination of planning and listed building consent applications andare basically designed to ensure that heritage assets and their settingare protected from harm, that full information is provided andconsidered, that enabling development is kept to a minimum to ensurethe survival of the asset, that heritage assets find new uses and that anyfeature to be lost is adequately recorded. Regional Plan Policies 26 and27 and Policy C2 in the Local Plan all offer similar protection to thehistoric environment and listed buildings. English Heritage objected tothe original applications, but has offered no objection to this application.In this particular case it is felt that the applicant has now managed tomeet the requirements of these policies and has managed to produce ascheme that would ensure the long term survival of this nationally listedbuilding in a way that would protect its historic character and appearanceand its setting. It is therefore, considered that the previous reasons forrefusal on these grounds and the objections of the appeal inspector havenow been overcome.Amenities8.18 It is considered that the amenities of those who would live in thebuilding, both parent and extension, would be acceptable. Theoccupants would each have a car parking space, access to cycle racksand a bin store. The living accommodation would be gated providing ahigh level of security, there would be a communal courtyard within thedevelopment and access to a large open area containing many fine treesbehind the new build block. The separation distances between thebungalows in the centre of the site and the buildings around them isbelow what would normally be expected in a new build development,however, windows in and facing them have been carefully positioned toprevent any serious problems of overlooking and in any event this is anexisting part of the building and its use is necessary to ensure the longterm survival of the building. The appeal Inspector acknowledged thatwhilst not ideal this arrangement was acceptable in the overall schemeand the need to protect the listed building.
8.19 There have been complaints made about the anti-social behaviour thattakes place on Manby Park in the evenings and over night and thedevelopment of residential units here would help to overcome theseproblems thus helping those living and working in and around the Park.8.20 Comments have also been received about the size and facilities withinthe individual flats and about the compliance with Building Regulations.There are no standards laid down under the <strong>Planning</strong> Regulationsgoverning internal floor sizes and facilities. Compliance with the BuildingRegulations is a matter for the applicant and is not something that canbe used to determine applications for planning or listed building consent.8.21 Due to the previous uses of the site the Council's Regulatory Servicesadvised the imposition of conditions in relation to any possiblecontamination on the previous application. Whilst there has been nomention of such matters on this particular occasion, the same conditionsare suggested.8.22 It is considered that overall the proposal complies with Policy A4 in theLocal Plan.Trees8.23 All the trees within the appeal site are covered by the Manby 1988 TreePreservation Order which was confirmed on 21 October 1988 andincludes sycamores, horse chestnut, poplar and laurel.8.24 The proposal would necessitate the removal of 4 large and 5 small trees.The small trees are self-set, are not of any particular merit and their lossis not felt to be a problem. The large trees are all mature and contributeto the parkland setting of this part of the former camp. Their loss wouldbe unfortunate, however, it would allow the long term viabity of thelisted building, which is considered to be of a more over-riding concern.Their loss however, could be compensated for by new tree planting andbetter management of the existing trees all of which could be secured bycondition. The Inspector at the previous appeal came to a similarconclusion. Conditions would enable the scheme to comply with policy.Ecology8.25 An ecological investigation was carried out in January 2007 and revealedthe presence of brown long eared and pipistrelle bats along with nestingbirds within the Charterhouse building particularly in the attic areas. Areport based on these findings was produced and submitted with theprevious applications. The report advised that further surveys wereneeded in all parts of the building and at a more appropriate time of yearto more accurately show the use made of the building and nearby treesby bats. One of the reasons for refusal of the previous applicationsrelated to the deficiencies of the survey work carried out and the needfor a full survey to be carried out to allow the development scheme to beproperly assessed, the implications of the scheme on protected speciesto be known and ways to mitigate against any harm to be considered.
8.26 The Appeal Inspector agreed with the Council that a full survey shouldhave been carried out and mitigation measures identified as part of theproposal, however, at that time he advised he would have been preparedto deal with this issue by condition.8.27 The applicant submitted the same ecological report with this currentapplication on the expectation that the Council could deal with the issueby condition. Unfortunately this is not possible. Since the appealdecision was received in 2008 new case law by way of the Woolley Casehas emerged. The basis of this case is that where it is known thatinternationally protected species are present on a site a full survey mustbe carried out to identify their presence and to determine appropriatemitigation measures where possible before a decision can be taken onthe application. This is a new material consideration.8.28 Natural England has been consulted on the applications and originallyobjected to them. It is their view that the survey was very out-of-date,was incomplete and was undertaken at the wrong time of year and itfailed to suggest any mitigation measures. They advised that theclusters of droppings already found indicate roosting bats and could behome to a maternity roost which receives the maximum protection underEuropean and UK wildlife law. However, the survey did not show howthe buildings were being used and the potential numbers and types ofbats involved. Nor did it suggest any mitigation measures. This meantthat it was not possible to properly assess the effects of the developmenton the protected species or to consider how the mitigation measuresmight impact on the listed building. As such it was felt that it was notpossible to deal with this issue by condition. A permission issued inthese circumstances would have been contrary to Policy and would haveformed a strong reason for refusal.8.29 The applicant was contacted about this and he commissioned a furtherecological survey. This survey was undertaken in February of this yearand accessed all parts of the building. The trees within the applicationsite and adjoining open space were also assessed. The report concludedthat the site is "a significant long term bat roost occupied by both brownlong-eared and pipistrelle bat species." It also concluded that thebuilding was used by nesting swallows and sparrows. The reportidentified the need for additional survey work on site and the need toprovide bird nesting boxes and bat houses by way of mitigation alongwith post-construction monitoring.8.30 Natural England were reconsulted on the report and its findings andconfirmed that the work was sufficient for planning purposes althoughmore work would be needed to support a licence application tothemselves. A condition was suggested to ensure the mitigationmeasures were provided and the post-construction monitoring carriedout. Their objection to the planning and listed building consentapplications was removed.
8.31 The mitigation measures proposed include a number of things to protectbats, eg. bat bricks, tubes and boxes which would all have minimalimpact on the listed building or the design of the new build. However,the proposed bat houses would be much more substantial structures.The pipistrelle house would measure 2.5m x 2.5m in cavity blockworkwith a 4-gabled roof of maximum height of 4m. The structure wouldhave wavy boarded timber cladding on the walls and the roof would becovered in pantiles. The brown long-eared bat house would be muchlarger at <strong>10</strong>m x 5m with a ridged roof with a ridge height of 6.7m. Thisstructure would also have a cavity construction, but would be brick clad.Both structures would be positioned in the treed open space alongsidethe proposed new build. Both buildings would be monitored as part ofthe National Bat Monitoring Programme, a scheme run by the BatConservation Trust.8.32 The bat houses are needed to mitigate against the effects of thedevelopment on bats. They are very large structures, but it is felt thatthey could be sited within the treed area of open space within the landedged blue (and hence within the control of the applicant) withoutharming the listed building or its setting. In this way subject to theimposition of appropriately worded conditions it is felt that the applicanthas now satisfactorily addressed this ecological issue and the approval ofthe application would be in line with national and local planning policies.Drainage8.33 The application forms indicate that both foul and surface water from thesite would be taken to the mains sewer. Anglian Water objected to thesurface water going into the main sewer as this could lead to problems offlooding downstream. The LMDB advised that as far as they were awarethe existing surface water from the Charterhouse discharged into anopen watercourse (with culverted sections) on the opposite side ofCarlton Road. It was their view that it was unlikely that this watercoursewould be able to take additional discharge due to its size and that itwould be astronomically expensive to upgrade the watercourse even if itwas physically possible.
8.34 Negotiations have taken place with the applicant about this. They haveengaged a Drainage Engineer to look at the problem and he hassuggested that surface water will be discharged from the building roofsvia infiltration trenches to a series of soakaway features integratedwithin the landscape design and with any overflow discharging to theexisting Anglian Water sewer passing the site. New paving would bepermeable construction. It is envisaged that total discharge into thepublic sewer would be limited to that advised as acceptable by AnglianWater by increasing the size of soakaways if necessary to provide on-siteattenuation for extreme rainfall events. LMDB has advised that inprinciple this is a satisfactory solution to the problem. Anglian Water hadrecommended that a sustainable drainage system be used to resolve theissue. It is considered that it is possible to arrive at an acceptablescheme along the lines of that suggested by the consultant with theimposition of a condition to secure acceptable details. This way thescheme would comply with Policies A4 and ENV3 in the Local Plan.Highways8.35 The application site would continue to be served from the existingaccesses around the site. A total of 65 car parking spaces would beprovided along with parking spaces for bicycles. The Highway Authorityis satisfied with the scheme subject to a condition to secure the carparking as shown on the approved plans. The scheme would complywith Policy TR3 in the Local Plan.8.36 The neighbour has expressed concerns about the effects of thisdevelopment on the private roads of the Park. Whilst this is a privatelegal matter between the owners, their concerns are understandable.However, the building is already served off such roads and the new flatswould likely attract car bourne traffic which would have limited effects onthe state of the roads. It is also unlikely that the construction trafficwould damage the roads anymore than would commercial vehiclesserving the other industrial units.9.0 CONCLUSIONS9.1 It is considered that the applicant has now managed to achieve aconversion and new build which are appropriately designed and respectthe listed building and its setting.9.2 The listed building has been on the market for sale for commercialpurposes for many years and still is, it is vacant and despite the manyefforts made by the applicant to secure the building it has been heavilyvandalised. Whilst the conversion of the building into flats and theerection of enabling flats would be contrary to Local Plan policies relatingto land use and affordable housing it is considered that this isoutweighed by the benefits of finding a new use for this nationally listedbuilding and ensuring its survival.
9.3 It is felt that matters of car parking, drainage, landscaping and ecologycan all be dealt with by condition.9.4 It is concluded that subject to appropriately worded conditions thescheme before Members today overcomes the concerns of the appealInspector, overall is in accord with national and local planning policiesand is now recommended for approval.RECOMMENDATION:Approvesubject to the following conditions:1. <strong>Full</strong> <strong>Permission</strong>2 No flat in the new build hereby approved shall be occupied until such timeas the flats in the existing Charterhouse building have been completed inaccordance with the approved plans and are available for occupation to thesatisfaction of the Local <strong>Planning</strong> Authority.Reason: In order to ensure that the existing Listed Building is brought backinto use in accordance with Policy C2 in the East Lindsey Local PlanAlteration 1999, Policies 26 and 27 in the East Midlands Regional Plan 2009and with the Policies contained in <strong>Planning</strong> Policy Statement 5 - <strong>Planning</strong>for the Historic Environment.3 Before the development hereby permitted is commenced on site details andsamples of all external materials to be used on the development, includingroofing materials, bricks, timber window frames and doors, cills, steps,rainwater goods (which should all match those on the existingCharterhouse building), conservation roof lights, paving, car parking areasand cycle parking areas shall be submitted to and approved in writing bythe Local <strong>Planning</strong> Authority. The development must be completed in theapproved materials and shall thereafter be so maintained.Reason: No details have yet been submitted and in the interests of thevisual amenities of the area and to protect the setting of the Listed Buildingin accordance with Policies A5, C2 and H<strong>12</strong> in the East Lindsey Local PlanAlteration 1999 and with Policies 26 and 27 in the East Midlands RegionalPlan 2009.4 The brick bond, mortar mix and colour and chimneys on the newbuild elements of the scheme must match those on the existingCharterhouse building.Reason: To protect the setting, character and appearance of the adjoiningListed Building and to conform to the character of the overall Manby Park.In accordance with Policies A5, C2 and H<strong>12</strong> in the East Lindsey Local PlanAlteration 1999.
5 Notwithstanding the details shown on the approved plans there must be nofascia boards on the conservatory style link between the Charterhouse andthe new build.Reason: To protect the setting, character and appearance of the adjoiningListed Building and to conform to the character of the overall Manby Park.In accordance with Policies A5, C2 and H<strong>12</strong> in the East Lindsey Local PlanAlteration 1999.6 There must not be any externally positioned flues, soil or vent pipes, metreboxes or satellite dishes on any outward facing elevation of either theCharterhouse or the new build.Reason: To protect the setting, character and appearance of the adjoiningListed Building and to conform to the character of the overall Manby Park.In accordance with Policies A5, C2 and H<strong>12</strong> in the East Lindsey Local PlanAlteration 1999.7 Before the development hereby permitted is commenced on site a detailedlandscaping scheme, including planting species, planting sizes, plantingpositions, tree protection method during construction shall be submitted toand approved in writing by the Local <strong>Planning</strong> Authority. The approvedscheme must be implemented in its entirety before the building is occupiedunless otherwise agreed in writing with the Local <strong>Planning</strong> Authority. Anytree or shrub planted as part of the approved landscaping scheme that dieswithin a period of <strong>10</strong> years from the date of its planting shall be replaced.No tree shall be removed as part of this development unless shown to beremoved on the approved plans.Reason: No details have yet been submitted, to provide an attractivesetting for the new flats, to protect the setting of the Listed Building, toprotect the trees covered by a Tree Preservation Order and to protect theamenities of those who will occupy the flats in accordance with Policies A4,A5, C2, and H<strong>12</strong> in the East Lindsey Local Plan Alteration 1999 and withPolicies 26 and 29 in the East Midlands Regional Plan 2009.8 A scheme for the management of the existing planting within theownership of the applicant shall be submitted to and approved in writing bythe Local <strong>Planning</strong> Authority before the flats hereby approved are occupied.Reason: In the interests of the long term protection of the setting of theListed Building and the protected trees in accordance with Policies A4, A5and C2 in the East Lindsey Local Plan Alteration 1999 and Policies 26, 27and 29 in the East Midlands Regional Plan 2009.
9 No development shall begin on site until details of foul and surface waterdisposal have been submitted to and approved in writing by the Local<strong>Planning</strong> Authority. The surface water disposal scheme must be basedupon the scheme proposed by the applicant's consultant, AlanPemberton, and submitted with the application by e-mail on 7th January2011. The development must be carried out in complete accordance withthe approved details and thereafter be so maintained.Reason: In the interests of the prevention of pollution and flooding inaccordance with Policies ENV3 and A4 in the East Lindsey Local PlanAlteration 1999 and with the aims of <strong>Planning</strong> Policy Statement 25 -Development and Flood Risk.<strong>10</strong> The car parking spaces, cycle parking spaces and bin stores herebyapproved shall be provided on site to the satisfaction of the Local <strong>Planning</strong>Authority before the flats are occupied and shall thereafter be so retained.Reason: To provide a satisfactory standard of development in the interestsof residential amenity and highway safety in accordance with Policies A4and TR3 in the East Lindsey Local Plan Alteration 1999.
11 The development hereby permitted shall not be commenced until a schemeto deal with any contamination of land or pollution of controlled waters hasbeen submitted to and approved by the Local <strong>Planning</strong> Authority and untilthe measures approved in that scheme have been implemented. Thescheme shall include all the following measures unless the Local <strong>Planning</strong>Authority dispenses with any such requirement in writing:a) A desk-top study carried out to identify and evaluate allpotential sources of contamination and the impacts on landand/or controlled waters, relevant to the site. The desk-topstudy shall establish a 'conceptual site model' and identify allplausible pollutant linkages. Furthermore, the assessmentshall set objectives for intrusive site investigationworks/Quantitative Risk Assessment (or state if nonerequired). Two full copies of the desk-top study and a nontechnicalsummary shall be submitted to the Local <strong>Planning</strong>Authority without delay upon completion.b) If identified as being required following the completion of thedesk-top, a site investigation shall be carried out to fully andeffectively characterise the nature and extent of any landcontamination and/or pollution of controlled waters. It shallspecifically include a risk assessment that adopts the Source-Pathway-Receptor principle, in order that any potential risksare adequately assessed taking into account the sitesinvestigation status and proposed new use. Two full copies ofthe site investigation and findings shall be forwarded to theLocal <strong>Planning</strong> Authority without delay upon completion.c) Thereafter, a written method statement detailing theremediation requirements for land contamination and/orpollution of controlled waters affecting the site shall besubmitted and approved by the Local <strong>Planning</strong> Authority, andall requirements shall be implemented and completed to thesatisfaction of the Local <strong>Planning</strong> Authority. No deviation shallbe made from this scheme without the express writtenagreement of the Local <strong>Planning</strong> Authority. If duringredevelopment contamination not previously considered isidentified, then the Local <strong>Planning</strong> Authority shall be notifiedimmediately and no further work shall be carried out until amethod statement detailing a scheme for dealing with thesuspect contamination has been submitted to and agreed inwriting by the Local <strong>Planning</strong> Authority.
d) Two full copies of a full closure report shall be submitted toand approved by the Local <strong>Planning</strong> Authority. The reportshall provide verification that the required works regardingcontamination have been carried out in accordance with theapproved Method Statement(s). Post remediation samplingand monitoring results shall be included in the closure reportto demonstrate that the required remediation has been fullymet.Reason: The site lies within a former RAF camp and is potentially above anunderground bunker for which no information has been provided. Thecondition is required to ensure that the site, when developed, is free fromcontamination, in the interests of safety and to accord with the provision ofPolicy A4 of the East Lindsey Local Plan Alteration 1999.<strong>12</strong> No development shall begin on site until a method statement as detailed inthe Protected Species Survey and Bat Mitigation Strategy Report producedby Scarborough Nixon Associates as submitted with the application (whichmust include the incorporation of a two year monitoring programme postconstruction in order to determine the continued population viability in thearea) and a timetable of works to mitigate against any adverse effects tobats, along with details of any management and maintenance regimenecessary, must be submitted to and approved in writing by the Local<strong>Planning</strong> Authority. The development must be carried out in completeaccordance with these approved details.Reason: To minimise the effects of the development on wildlife and toprovide replacement habitat for that to be lost in accordance with the aimsof <strong>Planning</strong> Policy Statement 9 - Biodiversity and Geological Conservation.13 No bat house or bat box shall be erected anywhere within the landshown by the red or blue edges on the application plans until details oftheir exact position and materials have been submitted to and approved inwriting by the Local <strong>Planning</strong> Authority.Reason: In the interests of the long term protection of the setting of theListed Building and the protected trees in accordance with Policies A4, A5and C2 in the East Lindsey Local Plan Alteration 1999 and Policies 26, 27and 29 in the East Midlands Regional Plan 2009.14 There must be no means of enclosure anywhere within the application siteor within the land edged in blue unless details of it have first beensubmitted to and approved in writing by the Local <strong>Planning</strong> Authority.Reason: In the interests of the long term protection of the setting of theListed Building and the protected trees in accordance with Policies A4, A5and C2 in the East Lindsey Local Plan Alteration 1999 and Policies 26, 27and 29 in the East Midlands Regional Plan 2009.
15 The development hereby approved must be carried out on site in its totalityin accordance with the approved plans and condition requirements.Reason: To protect the setting, character and appearance of the adjoiningListed Building and to conform to the character of the overall Manby Park.In accordance with Policies A5, C2 and H<strong>12</strong> in the East Lindsey Local PlanAlteration 1999.


![[12] Full Planning Permission N/113/01975/ 10 APPLICANT ...](https://img.yumpu.com/50923921/1/500x640/12-full-planning-permission-n-113-01975-10-applicant-.jpg)
