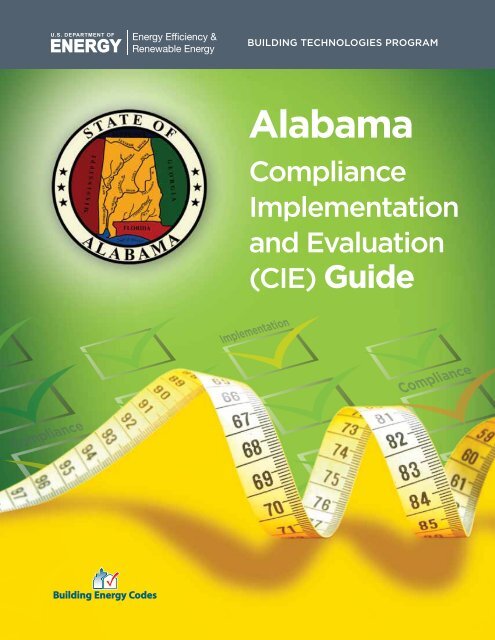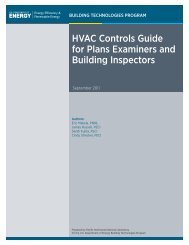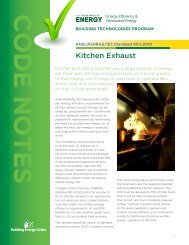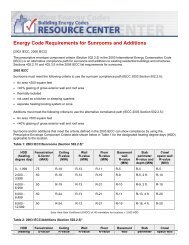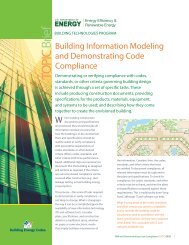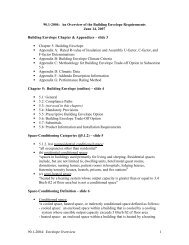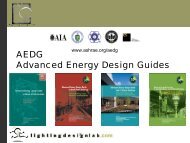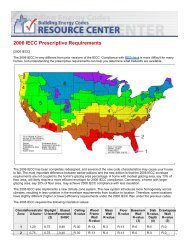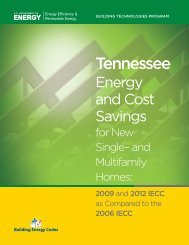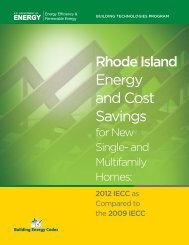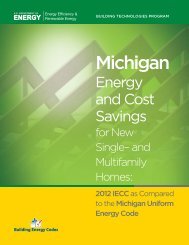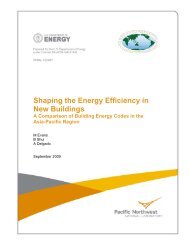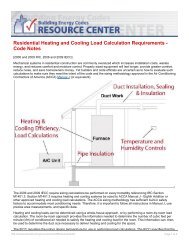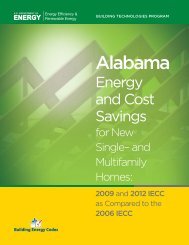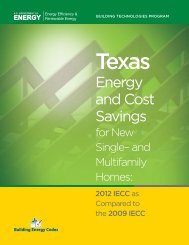(CIE) Guide - Building Energy Codes
(CIE) Guide - Building Energy Codes
(CIE) Guide - Building Energy Codes
- No tags were found...
You also want an ePaper? Increase the reach of your titles
YUMPU automatically turns print PDFs into web optimized ePapers that Google loves.
AlabamaCompliance Implementationand Evaluation (<strong>CIE</strong>)<strong>Guide</strong>WHAT’S INSIDE<strong>CIE</strong> <strong>Guide</strong> Overview—Flow Diagram............................................................................................................................5PART 1: <strong>Guide</strong> Overview................................................................................................................................................. 10Resources..............................................................................................................................................................................1 1Addressing Specific State Challenges........................................................................................................................12PART 2: State ActionsState Action Sheet 1 (SAS 1): Code Administration and the State Role in Compliance...........................................17State Action Sheet 2 (SAS 2): Formation of Statewide <strong>Energy</strong> Code Collaborative.............................................. 19State Action Sheet 3 (SAS 3): Compliance Approaches...........................................................................................22State Action Sheet 4 (SAS 4): Program Evaluation.................................................................................................. 24State Action Sheet 5 (SAS 5): Rating a <strong>Building</strong> for Compliance.............................................................................25State Action Sheet 6 (SAS 6): Marketing and Outreach........................................................................................... 26State Action Sheet 6.1 (SAS 6.1): <strong>Energy</strong> Code Checklist for Elected Officials/Example................................ 28State Action Sheet 6.2 (SAS 6.2): <strong>Energy</strong> Code <strong>Guide</strong> for Homebuilders/Example....................................... 30State Action Sheet 6.3 (SAS 6.3): <strong>Energy</strong> Code Checklist for Homeowners/Example................................... 34State Action Sheet 7 (SAS 7): Education and Training............................................................................................. 36PART 3: Jurisdiction ActionsJurisdiction Action Sheet 1 (JAS 1): Code Administration........................................................................................ 41Jurisdiction Action Sheet 2 (JAS 2): Compliance Role........................................................................................... 42Jurisdiction Action Sheet 3 (JAS 3): Submittal <strong>Guide</strong>lines—Commercial ............................................................44Jurisdiction Action Sheet 3.1 (JAS 3.1): Example of Commercial Submittal <strong>Guide</strong>line.................................. 45Jurisdiction Action Sheet 4 (JAS 4): Submittal <strong>Guide</strong>lines—Residential ............................................................. 48Jurisdiction Action Sheet 4.1 (JAS 4.1): Example of Residential Submittal <strong>Guide</strong>line................................... 49Jurisdiction Action Sheet 5 (JAS 5): Residential Envelope and Duct Leakage Testing Protocol....................... 53Jurisdiction Action Sheet 6 (JAS 6): Plan Acceptance and Review...................................................................... 58Jurisdiction Action Sheet 7 (JAS 7): <strong>Building</strong> Inspections.....................................................................................60Jurisdiction Action Sheet 8 (JAS 8): <strong>Building</strong> Re-Inspections............................................................................... 63Jurisdiction Action Sheet 9 (JAS 9): Rating a <strong>Building</strong> for Compliance............................................................... 64COMPLIANCE IMPLEMENTATION AND EVALUATION (<strong>CIE</strong>) GUIDE3
4COMPLIANCE IMPLEMENTATION AND EVALUATION (<strong>CIE</strong>) GUIDE
.<strong>CIE</strong> <strong>Guide</strong>Overview —Flow Diagram....................................90%COMPLIANCETARGET.............................STATE AGENCY1. Review <strong>Guide</strong>2. Form Collaborative3. Utilize SAS 1 - 74. Provide Jurisdictions withJAS 1 - 95. Continuous Search for Funding6. Implement Educationand Training7. Evaluate 90%8. OtherCODEENFORCINGJURISDICTION1. Review <strong>Guide</strong>2. Have CollaborativeRepresentation3. Use JAS 1 - 94. Attend Train-the-Trainersand Implement Educationand Training5. Utilize Score+Store6. OtherENERGY CODEIMPLEMENTATIONGUIDESTATE ACTIONSJURISDICTION ACTIONSDOE/BECP1. Develop <strong>Guide</strong> with State2. Two-day <strong>Guide</strong> Training3. Provide ComplianceChecklists, Tools, OtherRelated Resources, andTechnical SupportOTHER RESOURCESCOMPLIANCE IMPLEMENTATION AND EVALUATION (<strong>CIE</strong>) GUIDE5
6COMPLIANCE IMPLEMENTATION AND EVALUATION (<strong>CIE</strong>) GUIDE
Overview Tab Divider<strong>Energy</strong> CodeComplianceImplementationand Evaluation(<strong>CIE</strong>) <strong>Guide</strong>
Notes8COMPLIANCE IMPLEMENTATION AND EVALUATION (<strong>CIE</strong>) GUIDE
How the <strong>Guide</strong> WorksThe approach taken in the <strong>Guide</strong> is thatcompliance is a partnership betweenstate and local authorities and thedesign and construction communities.The thesis is that effective complianceat the 90% or greater level requires asystematic approach that is inclusive ofthe varied industry implementers, andthat in order to implement effectively andconsistently, each implementer—whethera state agency, local government, orsubcontractor—will require a set ofdirections that are consistent throughoutimplementers.These directions are provided through aseries of action sheets. Each action sheetis designed to provide specific rationaleand/or processes, relaying directional orstep-by-step approaches to compliance.Thus, action sheets may include bothgeneral and specific information andprocess for compliance.For example, at the state level, theaction sheets tend to provide moregeneralized or process-oriented guidanceand information. Such as a process forformation of a statewide energy codecollaborative to be used for vettingstakeholder interests in energy codeimplementation strategies. Jurisdictionand industry-level action sheets identifyspecific processes and protocols orguidance for on-the-ground codeimplementation. An example wouldbe a set of submittal requirements forresidential and commercial buildingdesigners that documents specific energycode submittal requirements.There are three parts to the <strong>Guide</strong>.Part 1: Overview—provides the explanation of the intentand format of the <strong>Guide</strong>.Resources—lists resources that are available to energycode implementers beyond what is in this <strong>Guide</strong>.Addressing Specific State Challenges—address state- orregion-specific challenges and approaches for effectiveenergy code implementation and compliance. Thissection can be used for documentation of ongoingworks in progress such as work performed through theenergy code collaborative.Part 2: State Action Sheets—provides a series ofinformative, and process-oriented action sheets for thestate agency(s) holding responsibility for complianceimplementation and certification.Seven action sheets comprise Part 2:1. Code Administration and the State Role inCompliance2. Formation of Statewide <strong>Energy</strong> CodeCollaborative3. Compliance Approaches4. Program Evaluation5. Rating a <strong>Building</strong> for Compliance—Using theCompliance Checklists and Score+Store6. Marketing and Outreach (one overview sheet plusthree messaging sheets)7. Education and TrainingPart 3: Jurisdiction Action Sheets—identifies on-thegroundor more direct code implementation actionsthat can be utilized by code jurisdictions and, throughthem, the design and construction industry in consistentimplementation of the energy code.There are nine action sheets for use in Part 3:1. Code Administration2. Compliance Role3. Submittal <strong>Guide</strong>lines –Commercial4. Submittal <strong>Guide</strong>lines –Residential5. Residential Envelope and Duct Leakage TestingProtocol6. Plan Acceptance and Review7. <strong>Building</strong> Inspections8. <strong>Building</strong> Re-Inspections9. Rating a <strong>Building</strong> for Compliance—Using theChecklists and Score+StoreCOMPLIANCE IMPLEMENTATION AND EVALUATION (<strong>CIE</strong>) GUIDE9
Part 1<strong>Guide</strong> OverviewWhy this <strong>Guide</strong>This <strong>Guide</strong> is designed to assist state and local codejurisdictions in achieving statewide compliance withthe 2009 International <strong>Energy</strong> Conservation Code(IECC) for residential buildings and ANSI/ASHRAE/IESNA Standard 90.1-2007 for commercial buildings.The role of the responsible state agency is to ensurethat an energy code compliance plan is developed andimplemented, and that statewide code enforcementjurisdictions are provided the tools and resources necessaryto perform the on-the-ground work that will help assureenergy code compliance. This <strong>Guide</strong> provides manybeneficial tools and identifies both processes and resourcesthat will directly aid state agencies seeking to fulfill thefederal residential and commercial energy code 90%compliance requirements.Local code-enforcing jurisdictions have a large role in energycode compliance. State agencies often will not have directauthority to require jurisdictions to participate in actionsthat will achieve better energy code compliance. However,local jurisdictions that do adopt codes have the same publicresponsibility for ensuring energy code compliance as theydo for life safety code compliance.It is recommended that state agencies notify codeenforcement jurisdictions of their potential responsibilitiesunder the American Recovery and Reinvestment Act(ARRA). The following section from ARRA is repeated inState Action Sheet 3 and Jurisdiction Action Sheet 2, andcould be utilized by state organizations when notifyingcode-enforcing jurisdictions of their responsibilities.published International <strong>Energy</strong> Conservation Code, orachieves equivalent or greater energy savings.(B) A building energy code (or codes) forcommercial buildings throughout the State thatmeets or exceeds the ANSI/ASHRAE/IESNAStandard 90.1–2007, or achieves equivalent orgreater energy savings.(C) A plan for the jurisdiction achievingcompliance with the building energy code orcodes described in subparagraphs (A) and (B)within 8 years of the date of enactment of thisAct in at least 90 percent of new and renovatedresidential and commercial building space. Suchplan shall include active training and enforcementprograms and measurement of the rate ofcompliance each year.There aretwo key routesthrough the <strong>Guide</strong>Route Number 1:The <strong>Guide</strong> provides the state agencyor organization that is responsible forstatewide compliance certificationa set of action sheets to guide themthrough implementation of a statewidecompliance process.ARRA, Title IV, HR1-33The State, or the applicable units of local government thathave authority to adopt building codes, will implement thefollowing:(A) A building energy code (or codes) for residentialbuildings that meets or exceeds the most recentlyRoute Number 2:The <strong>Guide</strong> provides a step-by-stepprocess and action sheets that a codejurisdiction can use to achieve qualityand consistency in compliance.10COMPLIANCE IMPLEMENTATION AND EVALUATION (<strong>CIE</strong>) GUIDE
Part 1 (Continued)Resources1. To access this <strong>CIE</strong> <strong>Guide</strong> http://www.energycodes.gov/sites/default/files/documents/ia_cie_guide.pdf2. Measuring State <strong>Energy</strong> Code Compliance, U.S.Department of <strong>Energy</strong>, <strong>Energy</strong> Efficiency &Renewable <strong>Energy</strong>, <strong>Building</strong> TechnologiesProgram, March 2010 (compliance evaluationprocedures and methodologies) http://www.energycodes.gov/compliance/evaluation/MeasuringStateCompliance.pdf3. To download the current versions of REScheckand COMcheck: http://www.energycodes.gov/compliance/tools4. To access the <strong>Building</strong> <strong>Energy</strong> <strong>Codes</strong> Program(BECP) residential and commercial data collectionchecklists: http://www.energycodes.gov/compliance/evaluation/checklists7. To view the <strong>Building</strong> <strong>Codes</strong> Assistance Project(BCAP) Online Code Environment & AdvocacyNetwork (OCEAN) Regional <strong>Energy</strong> EfficiencyOrganizations website: http://energycodesocean.org/regional-energy-efficiency-groups. Thesegroups can offer key assistance and sometimesenergy code funding or funding strategies for states.8. To go to BCAP’s online code environment andadvocacy network: http://energycodesocean.org/5. To log in to Score+Store: https://energycode.pnl.gov/ScoreStore/login6. To access the BECP home page: http://www.energycodes.gov/COMPLIANCE IMPLEMENTATION AND EVALUATION (<strong>CIE</strong>) GUIDE11
Part 1 (Continued)Addressing SpecificState ChallengesThis section addresses challenges and issuessurrounding energy codes that are state specific.1. The International <strong>Energy</strong> Conservation <strong>Codes</strong> arewritten in cycles as a family of codes. Adoptingdifferent editions of the codes for residentialversus commercial can be a challenge.2. Adopting codes with state amendments.• Stringency, cost, and energy savings.• Supporting tools and resources available.3. Creating a monitoring plan to ensure jurisdictionsare actually doing the compliance requirements.4. Using Score+Store.5. Accountability.6. Consistency in compliance can be a challenge.7. Implementation planning.8. Marketing and outreach of the plan.12COMPLIANCE IMPLEMENTATION AND EVALUATION (<strong>CIE</strong>) GUIDE
Part 2State ActionsThis section of the <strong>Guide</strong> identifies sevenstate-level actions that can be utilized to guidea state or responsible agency through a processof statewide compliance.Each of the seven actions in this section referencean action sheet that can be found under the StateAction Tab.1. Code Administration and the StateRole in ComplianceState Action Sheet 1 (SAS 1) is a high-level discussionof the value and importance of energy codes andthe rationale for compliance within your state. Italso includes an explanation of the possible codeadministration processes that can be developed ata state level for assuring more consistent statewidecode administration practices that are supportiveof energy codes.2. Formation of Statewide <strong>Energy</strong> CodeCollaborativeState Action Sheet 2 (SAS 2) lays out a processfor an energy code collaborative formation.Many states are embracing a collaborativeapproach to energy code compliance. Oneadvantage of this approach is that it providesa means and process to encourage industryand other stakeholder discussion on the issuessurrounding code compliance. By placing thechallenges and issues on the proverbial table, stateagencies can more effectively facilitate solutionsand approaches to compliance.3. Compliance ApproachesState Action Sheet 3 (SAS 3) takes Action Sheet1 to the deeper level of application. It addressessome available strategic compliance options forstate agencies. Tactical-level options that may beused by jurisdictions for plan review and inspection,and by industry in submittal to jurisdictions, can befound under Jurisdiction Action Sheets 3 through 8.4. Program EvaluationState Action Sheet 4 (SAS 4) discusses specificevaluative approaches that can be used to assesscompliance levels.5. Rating a <strong>Building</strong> for Compliance—Using the Checklists and Score+StoreState Action Sheet 5 (SAS 5) provides rationale foruse of the BECP-developed online tool for energycode compliance documentation.6. Marketing and OutreachState Action Sheet 6 (SAS 6) provides guidance forenergy code messaging for states.Maintenance and quality assurance of the code isdependent to a degree on the buy-in of the public,the building and design industry, the regulatoryauthority, and the promulgating authority. Whetheror not identified as a formal part of the traditionalcode adoption and implementation process, somelevel of marketing and outreach is always prevalentduring energy code development.7. Education and TrainingState Action Sheet 7 (SAS 7) discusses educationand training needs and provides a process forbuilding a statewide program. Though not alwaysthought of as a formal part of the adoption andcompliance processes, education and training istypically part of a traditional code adoption processand is always a necessary component for successfulcode implementation and compliance.COMPLIANCE IMPLEMENTATION AND EVALUATION (<strong>CIE</strong>) GUIDE13
Part 3Jurisdiction ActionsThis section of the <strong>Guide</strong> identifies nine jurisdictionlevelactions that can be utilized to guide codeenforcement jurisdictions and the design andconstruction industry, residential and commercial,through a consistent compliance process.Each of the nine actions in this section reference anAction Sheet that can be found under the JurisdictionAction Tab.1. AdministrationJurisdiction Action Sheet 1 (JAS 1) provides aprocess to assist jurisdictions in the creation of aconsistent and reliable code program.2. Compliance RoleJurisdiction Action Sheet 2 (JAS 2) answersquestions about why and how compliancerequirements apply to individual jurisdictions,what their roles might be, and how to proceed inthe process of determining compliance with the2009 IECC.3. Submittal <strong>Guide</strong>line–CommercialJurisdiction Action Sheet 3 (JAS 3) providesexamples of items that should be included in acommercial submittal guideline that is given todesigners and contractors so they know whatitems need to be included on or with the planssubmitted for permitting.4. Submittal <strong>Guide</strong>line–ResidentialJurisdiction Action Sheet 4 (JAS 4) providesexamples of items that should be included in aresidential submittal guideline that is given todesigners and contractors so they know whatitems need to be included on or with the planssubmitted for permitting.5. Residential Envelope and Duct LeakageTesting ProtocolJurisdiction Action Sheet 5 (JAS 5) providesthe protocol required by the 2009 IECC forconducting and reporting blower door testing(IECC Section 402.4.2.1) and/or duct leakagetesting (Section 403.2) when required by thecode or the jurisdiction. It also provides a visualinspection checklist option (Section 402.4.2.2)for envelope air leakage.6. Plan Acceptance ReviewJurisdiction Action Sheet 6 (JAS 6) lists thedifferent items that should take place at planreview to not only determine compliance with theIECC and ASHRAE Standard 90.1 but also to assistin determining overall state compliance.7. InspectionJurisdiction Action Sheet 7 (JAS 7) lists thevarious items that should be inspected to not onlydetermine compliance with the IECC but also toassist in determining overall state compliance.8. Re-InspectionsJurisdiction Action Sheet 8 (JAS 8) examines thesteps that should take place in documenting anychanges in previous inspections status and/orcompliance in order to prepare for entering itemsinto the Score+Store tool.9. Rating a <strong>Building</strong> for Compliance—Using the Checklists and Score+StoreJurisdiction Action Sheet 9 (JAS 9) providesdirection for users of the BECP-developedchecklists and online tool for energy codecompliance documentation.14COMPLIANCE IMPLEMENTATION AND EVALUATION (<strong>CIE</strong>) GUIDE
State Action Tab Divider<strong>Energy</strong> CodeComplianceImplementationand Evaluation(<strong>CIE</strong>) <strong>Guide</strong>
Notes16COMPLIANCE IMPLEMENTATION AND EVALUATION (<strong>CIE</strong>) GUIDE
State ActionSheet 1 (SAS 1)Code Administration and theState Role in ComplianceOverviewThe current economic, environmental, and energysecurity challenges facing our nation make theachievement of greater energy savings a majorpriority. “<strong>Energy</strong> savings” can be defined from severalperspectives; most prominently, these include lesseningcosts, carbon emissions, and dependence on foreignoil. Because buildings use roughly 40% of our nation’senergy, activities related to building energy codes andstandards represent a key factor for achieving energysavings and the corresponding benefits to the nation.Bottom line, energy codes are one of the lowest costresources for gaining energy efficiency. By choosing toadopt and comply with the IECC or ASHRAE Standard90.1, state agencies and jurisdictions bolster economicdevelopment and help to assure homebuyer value forgenerations.ARRA has placed the responsibility on states thathave received stimulus monies, after providing writtenassurances to DOE. They have until the year 2017 toshow that the state as a whole is 90% compliant withthe 2009 IECC and ASHRAE Standard 90.1-2007. Undercontract with DOE, BECP is working with a number ofstates to develop state compliance guides that will assistin meeting the 90% compliance target.Changes in building department staff and processes, aswell as changes in builders, designers, and contractors,make periodic evaluations a necessity to assurecontinued high energy code compliance rates. This issupported through jurisdictional evaluations performedover past years. Such evaluations have demonstratedthat changes yield consequences that are not always ina positive direction, and can depend on many variablesthat require ongoing review to understand and address.What State Agencies Can DoThe administration of code programs is inclusive ofmultiple components that states can consider, including:1. How and when codes are adopted2. The process developed and utilized for planreview and inspection and the interactionbetween the two3. Code messaging4. Continuing education and training forjurisdictional staff5. Continuing education and training for thedesign and construction industry.The 2009 IECC and ASHRAE Standard 90.1-2007are referred to as the “target codes” against whichcompliance is measured. Even after the 90% compliancerate is demonstrated, states may want to continue theirefforts to monitor code compliance in order to continueachieving the benefits associated with compliance.COMPLIANCE IMPLEMENTATION AND EVALUATION (<strong>CIE</strong>) GUIDE17
The state agency responsiblefor code compliance can assiston-the-ground jurisdictionalcompliance throughdevelopment of consistentmodels that can be adoptedby enforcing jurisdictions.Here’s how:1. Develop a model ordinance that can be followedfor code adoption. Many good ordinancesprobably already exist within the state. A reviewof existing ordinances within progressive large,midsize, and small jurisdictions should reveal thecritical approaches and language required foradoption. The IECC includes a sample ordinancefor adoption.2. Make sure that enforcing jurisdictions arerepresented on the state’s energy codecollaborative (see State Action Sheet 2 for astep-by-step approach to collaborative formation).Most states have one or more building officialassociations. Ensure that representatives fromthese organizations are invited and encouraged toparticipate in collaborative efforts.3. The jurisdiction action sheets are designed toprovide structure and consistency to jurisdictionenforcement activities. Ensure that eachenforcing jurisdiction within your state receiveshard copies and access to the online jurisdictionaction sheets.4. Develop a marketing and messaging plan thatsupports compliance at the jurisdictional level(see State Action Sheet 6).5. Consider using a portion of your state energyprogram dollars for energy code education andtraining. Pursue available training opportunities.Frequently check for training and events online athttp://www.energycodes.gov/events/.18COMPLIANCE IMPLEMENTATION AND EVALUATION (<strong>CIE</strong>) GUIDE
State ActionSheet 2 (SAS 2)Formation of Statewide<strong>Energy</strong> Code CollaborativeStep 1: Assemble a Collaborative Formation Groupo 1. Identify Formation Group members—a small like-mindedgroup that has a known interest in compliance. This initialFORMATION GROUP takes on the responsibility to initiate acollaborative but this is NOT the collaborative.o 2. Set date and invite Formation Group members to acoordination meeting.o 3. Meet with the Formation Group and: (1) brainstormpotential stakeholders that need to be involved;(2) organize a first collaborative meeting—get potentialdates, times, locations; (3) put together agenda for thefirst <strong>Codes</strong> Collaborative meeting.Step 2: Prepare for the Meetingo 1. Develop a meeting agenda with a clear purpose andclear outcome.o 2. If funding allows, enlist the aid of a professional andexperienced facilitator to help develop the agenda. Thefacilitator will facilitate the first <strong>Codes</strong> Collaborative meeting.o 3. Try to set a meeting time, date, and location that youknow will work for interested parties.o 4. Consider a neutral location for the meeting such as acity or county meeting room—or possibly the homebuilderassociation meeting space.Step 3: Invite Interested and Crucial Representativeso 1. Although you don’t want to exclude, you may want tolimit the number of representatives from each group tothose who want or need to have a voice in energy codecompliance. Look for those groups or individuals that havea position on energy codes, or a group that has expressedan interest in energy codes. For example, you may invite tworepresentatives from each of these sectors:• State agencies responsible for code implementation• Builder groupsINSIGHTSThe meeting purpose explains whyyou are meeting.The meeting outcome explains whatyou hope to achieve.If you think there is a group orindividual representing a groupof interests that would derail thecollaborative, MAKE SURE TOINCLUDE THEM. Consider hostingthe meeting at their facility, andask them to invite their memberrepresentatives.COMPLIANCE IMPLEMENTATION AND EVALUATION (<strong>CIE</strong>) GUIDE19
INSIGHTS• <strong>Energy</strong> code advocates• Architect and engineer associations• Consumer protection groups• <strong>Building</strong> official associations• City and county associations• Technical experts (International Code Council,energy raters)• Universities• Environmental protection groupso 2. To help increase attendance, consider asking a neutralbut known party to extend the meeting invite.Step 4: Prepare for the Meeting—Understand Key Issueso Identify the KEY ISSUES on the agenda. You should knowwhat the FORMATION GROUP key issues are before goinginto the meeting.• A key issue may be something like: “Knowing that codecompliance is a key issue to the DOE, and that ourGovernor has agreed to achieving 90% compliance to the2009 IECC and ASHRAE Standard 90.1-2007, what canwe do as a group to assure good compliance? In whattime period? How will we know when we get there?”Step 5: Initiate the Meetingo Initiate the meeting.• Use a professional facilitator if possible.• Follow your meeting process.• Remember to be clear about purpose and outcome. Forexample, “PURPOSE: We are here to discuss key energycode compliance issues;” “OUTCOME: We would liketo establish an ongoing collaborative to discusscompliance issues.”• Seek separation of POSITIONS from INTERESTS.Be fair and be clear. If you planto have two representativesper organization from yourFORMATION GROUP, allowother groups to send tworepresentatives.This may be the one and onlykey issue for your first meeting.Discussion on this could be yourentire first agenda.Keep the first meeting short.You may not be a working TEAM yetbut seek some level of agreement tocontinue working together.You do not need to call yourself acollaborative.You do need to keep the firstmeeting positive and outcomeoriented.Set rules: (e.g., Listen to everyoneand speak only when it’s your turn).Holding the meeting over asponsored breakfast or lunch works.A POSITION is “the energy code isout-pricing buyers from the market.”An INTEREST is “we want to makesure that the energy code doesn’tmake homes so expensive thatpeople can’t afford to buy newhomes.”20COMPLIANCE IMPLEMENTATION AND EVALUATION (<strong>CIE</strong>) GUIDE
INSIGHTSStep 6: Formalize the Collaborativeo Following the first collaborative meeting, confirm theestablishment of the collaborative. Thank members fortheir contribution to the state.o Identify who will lead the collaborative going forward, orat least set upcoming meeting dates.Step 7: Set up a Second Meetingo How much time after the first one? How regular shouldthe meetings be in the first year? After that is it on an“as-needed” basis (once “performing” is achieved)?Step 8: Set Performance Objectiveso Determine your compliance goals (e.g., percentage ofcompliance desired, quality of workmanship desired).o Determine key issues for future meetings. For example,how will you measure compliance? What is the cost, andwho pays?o Determine the key players in achieving code compliance:code jurisdictions, designers, builders, subcontractors, etc.• Where does ultimate responsibility or authority lie?You will not move forward until youfind common interest, goals, andobjectives, and then begin to movetoward achieving those objectives.Performance objectives shouldclearly indicate who will do what bywhen, what will it cost, and how it willbe measured.Step 9: Normalize and Seek to Performo Meet every few months for the first year, then on anas-needed basis thereafter.o When one individual from an organization drops out,another from that organization can be identified.• If the organization chooses to stop participating, anotherorganization from that sector (code official, builder, etc.)should be identified by the group.COMPLIANCE IMPLEMENTATION AND EVALUATION (<strong>CIE</strong>) GUIDE21
State ActionSheet 3 (SAS 3)Compliance ApproachesThe State Level Compliance ApproachARRA has placed the responsibility on states thathave received stimulus monies, after providing writtenassurances to DOE. They have until the year 2017 toshow that the state as a whole is 90% compliant withthe 2009 IECC and ASHRAE Standard 90.1-2007.ARRA, Title IV, HR1-33(2) The State, or the applicable units of local governmentthat have authority to adopt building codes, willimplement the following:(A) A building energy code (or codes) forresidential buildings that meets or exceeds themost recently published International <strong>Energy</strong>Conservation Code, or achieves equivalent orgreater energy savings.(B) A building energy code (or codes) forcommercial buildings throughout the State thatmeets or exceeds the ANSI/ASHRAE/IESNAStandard 90.1–2007, or achieves equivalent orgreater energy savings.(C) A plan for the jurisdiction achievingcompliance with the building energy code orcodes described in subparagraphs (A) and (B)within 8 years of the date of enactment of thisAct in at least 90 percent of new and renovatedresidential and commercial building space. Suchplan shall include active training and enforcementprograms and measurement of the rate ofcompliance each year.What role should states playin 90% compliance? At aminimum the state needs toact as a statewide facilitatorof compliance.Table 3-1 examines three possible approaches, alongwith process and challenges, that could be utilizedwithin a state for demonstrating 90% compliance tothe 2009 IECC and ASHRAE Standard 90.1-2007.As you can see, every approach has challenges thatmust be addressed. Remember, ARRA requires onlya plan for achieving compliance. There are manymore approaches. This will make a great topic foryour collaborative.22COMPLIANCE IMPLEMENTATION AND EVALUATION (<strong>CIE</strong>) GUIDE
Table 3-1. Compliance approachesOPTION PROCESS CHALLENGESA state-designated agencyassumes responsibility forstatewide compliance.Agency notifies statewidejurisdictions to evaluatecompliance. Jurisdictions useBECP checklists and enter datain Score+Store. State agencyproduces quarterly reportsbased on statewide data.Convincing jurisdictions toupload data to Score+Store.It should be noted that inthe near future, REScheckand COMcheck will producethe Score+Store checklist soone checklist will work for allapplications.The state assumesco-responsibility forstatewide compliance withcode enforcement jurisdictionssuch as cities and counties.This may be the best approach.The state and local jurisdictionswork together to developa mutually agreed uponapproach for determiningcompliance.If this approach does notutilize Score+Store, the stateshould be prepared to makethe case for the evaluationmethodology.Code permitting jurisdictionsare required by the state toutilize BECP’s checklists and toindependently enter data in theonline compliance database,Score+Store.If the state has authority overcities and counties on codecompliance, this is a directapproach where permittingjurisdictions are required toparticipate.This option doesn’t work inmany home rule states. Thisapproach puts most of thecompliance burden on thepermitting jurisdiction. Fundingcontinues to be an issue butnow it is a local manpowerissue.COMPLIANCE IMPLEMENTATION AND EVALUATION (<strong>CIE</strong>) GUIDE23
State ActionSheet 4 (SAS 4)Program EvaluationThis action sheet provides state agencies a concise setof directions for evaluation of statewide compliance tothe energy codes.Evaluation is one of the most critical componentsto ensuring continued improvement in energy codecompliance.If you do not have a consistentprogram for evaluation ofstatewide compliance, youwill not know where codemeasures are implementedsuccessfully and wheremeasure and processimprovements are needed.An evaluation of compliance requires the availabilityof individuals or entities to gather relevant informationconcerning compliance. There are a number ofapproaches that may be used for determiningcompliance, but we suggest that the best approachis one that is a partnership of the state and codeenforcingjurisdictions. Here is the process.2. Perhaps the best outcome, one that you cansteer the collaborative toward, would be forenforcing jurisdictions to utilize the plan reviewand inspection checklists for plan submittals andbuilding inspections. The jurisdiction would thenupload each building into the Score+Store onlinedatabase: https://energycode.pnl.gov/ScoreStore/login.a. At the very least, you want the larger statewidejurisdictions using the BECP checklists anduploading data.b. BECP is currently incorporating theScore+Store checklist into REScheck andCOMcheck. This means that the software willcreate the very checklists that are needed forshowing energy code compliance.c. Remember, code-adopting jurisdictions haveresponsibilities under ARRA (see State ActionSheet 3 or Jurisdiction Action Sheet 2 for moreinformation).3. BECP can provide the state agency online accessto all jurisdictional submitted data. Anonymity isprovided to the individual jurisdictions. The stateagency can choose to review the data quarterlyor twice yearly as a means of determiningcompliance and as a method of assessing whereassistance and training are necessary.4. Compile compliance data at least once each yearand report progress to DOE.1. Make sure to form a statewide energy codecollaborative (see State Action Sheet 2 fordetails). One of the first areas of collaborativefocus can be the issue of compliance – how doyou measure, who needs to be involved, when willyou begin, and how will you know when you getthere? These questions should be discussed withthe collaborative with a statewide complianceevaluation process as the outcome.24COMPLIANCE IMPLEMENTATION AND EVALUATION (<strong>CIE</strong>) GUIDE
State ActionSheet 5 (SAS 5)Rating a <strong>Building</strong> forComplianceStep 1: Using BECP’s Compliance Checklistso 1. Read State Action Sheet 3 for informationregarding a jurisdiction’s responsibility for showingcompliance. If you feel that city and countyjurisdictions share responsibility for compliancedocumentation, work with them to provideguidance and expectations as well as education.o 2. Download compliance checklists at: http://www.energycodes.gov/compliance/evaluation/checklists.o 3. To better understand the state role in statewide90% compliance sampling, go to the BECP websiteand generate a residential and commercial samplefor your state and counties: https://energycode.pnl.gov/SampleGen.Don’t waste your staff’svaluable time sorting throughpaper checklists to determinecompliance. Instead, enter rawdata into BECP’s Score+Storetool at https://energycode.pnl.gov/ScoreStore/login.Step 2: DOE’s Score+Store toolOnce you have gathered raw compliance data, thequestion becomes: how should this information beanalyzed and used? At this stage, data for individualbuildings and populations come together to generatean overall state compliance metric. States may useBECP’s Score+Store tool. While overall compliance canbe determined manually for individual buildings andgroups of renovations, this tool provides automatedbuilding scores and statewide consolidation of data.Individual building scores will remain confidential,but this effort will shed valuable light on nationwidecompliance.COMPLIANCE IMPLEMENTATION AND EVALUATION (<strong>CIE</strong>) GUIDE25
State ActionSheet 6 (SAS 6)Marketing and OutreachMarketing and outreach are a distinct component ofenergy code compliance. Similar to education andtraining, marketing and outreach provide support thatcan deliver the assurance that energy codes add valueto our communities.What should we know aboutmarketing and outreach?1. They can be used as an integral component ofthe energy code compliance process, providingconsistent messaging on energy code purposeand expected outcomes.2. Marketing and outreach can be the underlyingstructure or basis for all dialogue, discussion,education, and training that is purposefullyinitiated or generated in support of the code.3. Remember that, as code proponents, whenever wespeak about the energy code we are providing amessage on behalf of all proponents.4. The genesis of a code messaging and informationalsupport structure is a marketing and outreachplan. Developing a plan is one of the first steps thatshould be taken when looking to adopt an energycode. Consider hiring professional support fordevelopment of a marketing and outreach plan andmessaging materials.5. Marketing and outreach are not one sided. Theyshould include an approach for soliciting feedbackfrom the stakeholders and entities impacted by theenergy code, and they should include an approachfor soliciting or assessing the value that the energycode provides to those affected parties such asbuilding owners, the construction industry, codejurisdictions, and utilities. (Examples are surveysand workshops.)6. Marketing and outreach set us on a path toproactively and continuously learn from ourenergy code endeavors and to improve ourcommunications regarding the code.7. Marketing and outreach need to have a multi-focalapproach that is based on the phase of energycode enactment. During adoption, marketingand outreach messaging may best be broadlyfocused. For example, engaging early recognitionof a new energy code and providing consistentinformation on the adoption process and on thevalue the code will provide to adopting entitiesand stakeholders. During post-adoption andimplementation, marketing and outreach continueto provide consistent messaging, develop avalue loop soliciting feedback for continuousimprovement, and develop new supporting materialsuch as case studies. The real purpose of marketingand outreach at this phase are to generatea collaboration of energy code compliancesupport and to engage a process for feedbackthat ultimately leads to better voluntary codecompliance.26ENERGY CODE COMPLIANCE EVALUATION AND IMPLEMENTATION GUIDE
To sum it up, marketingand outreach are thecommunication strategythat is developed, delivered,and deliberately tailoredto support consistentunderstanding of the energycode intent.It is a dynamic approach to messaging andlearning with the purpose of supportingthe energy code through all phases ofenactment.Three outreach sheets that were developed for Idahoare provided as examples. Please feel free to duplicateand brand this information for your state. Ensure thatthese documents are distributed by providing themto your state associations of cities and counties andto code enforcement jurisdictions for distribution tomembers and permittees.1. Action Sheet 6.1: Elected Officials (Idaho Example)2. Action Sheet 6.2: Homebuilders (Idaho Example)3. Action Sheet 6.3: Homeowners (Idaho Example)COMPLIANCE IMPLEMENTATION AND EVALUATION (<strong>CIE</strong>) GUIDE27
State Action Sheet 6.1: Elected Officials28COMPLIANCE IMPLEMENTATION AND EVALUATION (<strong>CIE</strong>) GUIDE
COMPLIANCE IMPLEMENTATION AND EVALUATION (<strong>CIE</strong>) GUIDE29
State Action Sheet 6.2: Home Builders30COMPLIANCE IMPLEMENTATION AND EVALUATION (<strong>CIE</strong>) GUIDE
COMPLIANCE IMPLEMENTATION AND EVALUATION (<strong>CIE</strong>) GUIDE31
State Action Sheet 6.2: Home Builders32COMPLIANCE IMPLEMENTATION AND EVALUATION (<strong>CIE</strong>) GUIDE
COMPLIANCE IMPLEMENTATION AND EVALUATION (<strong>CIE</strong>) GUIDE33
State Action Sheet 6.3: Homeowners34COMPLIANCE IMPLEMENTATION AND EVALUATION (<strong>CIE</strong>) GUIDE
COMPLIANCE IMPLEMENTATION AND EVALUATION (<strong>CIE</strong>) GUIDE35
State ActionSheet 7 (SAS 7)Education and TrainingBackgroundThough not always thought of as a formal part ofthe adoption and compliance process, educationand training typically plays a key role in a traditionalcode adoption process and is always a necessarycomponent for successful code implementation andcompliance. When well incorporated into the planningof an energy code or standard adoption process, anddeveloped and applied based on stakeholder andimplementer needs, education and training providesthe foundation for a common understanding of energycode technical requirements and intent.The audience for energy code education and trainingincludes code adoption decision makers, enforcemententities, industry stakeholders, compliance assessors,and to some degree, the general public. To be mosteffective, education and training needs to target thefull range of audiences, providing critical informationon the code in a timely manner, and in an acceptableformat and package based on the audience level ofneed and specific focus. For example, a legislatordoesn’t typically need or want detailed informationon the technical attributes of a code but does requirea general understanding of code attributes with adeeper brief on the economic and societal value thecode brings to constituents. Design professionals maybenefit from the legislator-focused information butalso needs a specific understanding of when and howthe code applies to their designs, how to meet thetechnical requirements, and the process by which theyshow compliance. Designers and contractors may alsoneed some training on how to represent the need andvalue of energy codes to their clients.There are three distinctphases for educationand training delivery.Pre-adoption educationand training supportsenergy code marketingand outreach.The focus of educationat pre-adoption shouldbe to provide informationregarding the differencesbetween currentpractice and code andthe subsequent valuethat will be deliveredwith adoption. This preadoptionphase of trainingworks best when implemented with an outreachcomponent that solicits public inquiry and comment.The code may not be considered absolute in scopeuntil the education/outreach process is fully vetted.Once the code has been adopted and animplementation date set, there becomes a greaterneed to inform those entities and industriesresponsible for code implementation on the scopeand technical attributes of the code. This postadoptionphase of training should focus on preparingthe implementers for successful implementation ofthe energy code. At this point, education and trainingimplementers must be prepared to provide clearinformation on code-specific measures and facilitatediscussions that lead to an understanding of energycode scope and application.36COMPLIANCE IMPLEMENTATION AND EVALUATION (<strong>CIE</strong>) GUIDE
The third phase of education comes after theimplementation date. It is very similar to phase twotraining but typically includes more knowledgeableindustry discussion on areas that relate specificallyto their needs. For example, an architect may wantto discuss compliance choices in greater detail togain a better understanding of the best approachfor a certain building type or occupancy. This is alsothe phase where education and training can supportcompliance efforts through delivery of targetedinformation on assessment protocol, documentation,and code effectiveness.A formal feedback loop should be establishedbetween compliance and education to providedirection for future training based on actual fieldobservation and documentation of compliance issues.To recap, the potential for energy code educationand training should not be overlooked as a keysupport component of the conformity aspects ofan energy code. Education and training shouldbe thought of as an integral part of energy codedevelopment, adoption, and delivery. When usedstrategically, education and training supports a clearerunderstanding of the other conformity variablesand can help to ensure a high level of energy codecompliance.<strong>Building</strong> an Education ProgramHere is a simple process for developing andimplementing a statewide education and trainingprogram for your energy code.1. First, someone or some entity(s) at a state levelneeds to take responsibility for education andtraining. An energy code collaborative could takeon this role. See State Action Sheet 2 for details onhow to form a collaborative.2. Survey staff from within your agency and fromwithin energy code permitting jurisdictions andfind who is interested in becoming an energy codetrainer.3. Check dates for train-the-trainer offeringsby going online to the BECP website:http://www.energycodes.gov4. Determine the type of training that is needed.5. Determine a funding source for sending volunteertrainees to train-the-trainer classes.6. Once you have trained trainers, develop a plan forstatewide training. Where will you need to train,how often, what topics, what schedule?7. Marketing and outreach is critical to good trainingturnout. This is also where a strong energy codecollaborative is key to success as the broaderthe representation of the collaborative, the moreaccess you will have to stakeholders that needtraining.a. At a minimum you should be marketingtraining to:i. Local code permitting jurisdictionsii. Architects and engineersiii. Contractorsiv. Sub tradesv. <strong>Building</strong> suppliersvi. State agenciesvii. <strong>Building</strong> operator associations.8. Schedule classes and implement sessions. Makesure you conduct evaluations.9. Review evaluations and consider where traininggaps may be.COMPLIANCE IMPLEMENTATION AND EVALUATION (<strong>CIE</strong>) GUIDE37
38COMPLIANCE IMPLEMENTATION AND EVALUATION (<strong>CIE</strong>) GUIDE
Jurisdiction Action Tab Divider<strong>Energy</strong> CodeComplianceImplementationand Evaluation(<strong>CIE</strong>) <strong>Guide</strong>
Notes40COMPLIANCE IMPLEMENTATION AND EVALUATION (<strong>CIE</strong>) GUIDE
Jurisdiction ActionSheet 1 (JAS 1)Code AdministrationAdministration consistency within energy codeenforcingjurisdictions has a large impact oncompliance. The administration of code programs mayinvolve several components including:1. How and when codes are adopted2. The processes used for plan review and inspections3. File acceptance and storage: Are you utilizing oneof the new electronic permitting formats?4. Continuing education and training for jurisdictionalstaff5. Continuing education and training for the designand construction industry.The jurisdiction of authorityhaving responsibility for codecompliance can assist on-thegroundcompliance throughemployment of processes thatcover the five componentslisted above.Here’s how:1. Work with jurisdiction leadership to reachagreement on the cycle of code adoption. Developa model ordinance and adoption process that canbe followed for code adoption. Time spent nowcan save on future efforts. A review of existingordinances within progressive large, midsize,and small jurisdictions should reveal the criticalapproaches and language that are required foradoption.2. Utilize a consistent process for plan review andinspection. The forms provided as JurisdictionAction Sheets 3 through 9 are designed toprovide structure and consistency to jurisdictionenforcement activities.3. Plan review software and supporting hardware areexpensive but save over time. Plus they providefor a consistent submittal and review process anddocumentation archival. Of course this softwaregoes beyond the scope of the energy codes, sowhen it is in place, all of your submittal processeswill be positively impacted.4. With the construction downturn, many buildingdepartments have experienced substantialreductions in funding for code administration.While it may not always be possible to sendall of the plan review and inspection staff toenergy code training, you are encouraged tosend as many as possible. When budgets arestretched thin, one strategy you may consideris to designate one or two staff as the “energycode experts” and ensure that they receive goodtraining. These staff may then be used to trainothers within your jurisdiction. The BECP websiteprovides some great resources for training staff.Training programs such as BECP’s train-the-trainersessions offer an opportunity for energy codetrainer development within your jurisdiction.5. Offer industry training on a yearly basis. Oneadvantage to sending staff to train-the-trainersessions is that your jurisdiction will always havein-house capability to meet at least some of theenergy code education needs of your design andconstruction industry.If your state has an agency responsible for energycode implementation, you can work collaborativelywith them to sponsor education and training in yourjurisdiction.COMPLIANCE IMPLEMENTATION AND EVALUATION (<strong>CIE</strong>) GUIDE41
Jurisdiction ActionSheet 2 (JAS 2)Compliance RoleARRA has placed the responsibility on states thathave received stimulus monies, after providing writtenassurances to DOE. They have until the year 2017 toshow that the state as a whole is 90% compliant withthe 2009 IECC and ASHRAE Standard 90.1-2007.ARRA, Title IV, HR1-33(2) The State, or the applicable units of local governmentthat have authority to adopt building codes, willimplement the following:(A) A building energy code (or codes) forresidential buildings that meets or exceeds themost recently published International <strong>Energy</strong>Conservation Code, or achieves equivalent orgreater energy savings.(B) A building energy code (or codes) forcommercial buildings throughout the State thatmeets or exceeds the ANSI/ASHRAE/IESNAStandard 90.1–2007, or achieves equivalent orgreater energy savings.(C) A plan for the jurisdiction achievingcompliance with the building energy code orcodes described in subparagraphs (A) and (B)within 8 years of the date of enactment of thisAct in at least 90 percent of new and renovatedresidential and commercial building space. Suchplan shall include active training and enforcementprograms and measurement of the rate ofcompliance each year.What role will individualjurisdictions have in 90%compliance strategies?At a minimum it is expected that the individualjurisdictions will need to keep an open line ofcommunication with the state agency responsible forcompliance. Plan review and inspection records will beneeded in order to show how each building was evaluated.Jurisdiction Action Sheets 3 through 9 provide goodtools for jurisdictions to assist in their roles with 90%compliance strategies.Compliance OptionsThe code compliance paths that are available can drivethe format of the code. This section covers energy codeprovisions that are presented in prescriptive, componentperformance, and equivalent performance format.1. Prescriptive Path. Prescriptive provisions are simple,singular metrics that individual components of thebuilding must satisfy. Examples included minimuminsulation R-value, maximum window U-factor,lighting source minimum lumens per watt, andrequirements for certain specified controls, suchas a thermostat.42COMPLIANCE IMPLEMENTATION AND EVALUATION (<strong>CIE</strong>) GUIDE
Prescriptive Trade-Off Performance2. Trade-Off. Component performance relates to theperformance of a particular component, system,or sub-system of a building. Examples include themaximum overall U-factor for an entire wall or thethermal envelope of an entire building. Anotherexample is the air leakage associated with a ductsystem. Rather than prescribe how to constructand seal the duct system, an energy code couldlimit air leakage at a specified test pressure. Aslong as the duct system, as tested, satisfies thatleakage limit, the system would be considered tobe in compliance with the energy code regardlessof whether it appears to be sealed or not sealed.3. Performance. Equivalent performance relates tothe anticipated performance of the building asdesigned in comparison to the performance ofthe same building when it is assumed to be incompliance with all provisions of the code. Thiswould allow the actual design to not comply withthe lighting provisions of the code if an energysimulation can show that the expected increasein energy use associated with the lighting systemis offset by an increase in the energy efficiencyof the design in another area, such as buildingthermal envelope.COMPLIANCE IMPLEMENTATION AND EVALUATION (<strong>CIE</strong>) GUIDE43
Jurisdiction ActionSheet 3 (JAS 3)Submittal <strong>Guide</strong>lines—CommercialStep 1: Provide jurisdiction-specific informationo 1. Local design parameters—climate zone, designtemperatures.o 2. Local code amendments—has the jurisdiction amendedany of the prescriptive requirements; has the jurisdictionamended any of the mandatory requirements?o 3. Additional jurisdiction-specific requirements—does thejurisdiction require a COMcheck no matter which compliancepath is chosen? Are third-party inspections required forenergy compliance? Does the jurisdiction require mechanicalload calculations by a licensed engineer? Does thejurisdiction have different requirements for new constructionversus existing?Step 2: Required documentationo 1. What documentation is required for all plans, no matterwhich path is chosen? (Mandatory requirements, mechanicaland lighting load calculations, etc.)o 2. What documentation is required if only the PrescriptivePath is chosen?o 3. What documentation is required if the Trade-Off Pathis chosen?o 4. What documentation is required if the Performance Pathis chosen?Step 3: Plan/permit submittal processo 1. What is the review process for the jurisdiction?o 2. What is the inspection process to verify energycompliance? In other words, how does the jurisdictionverify compliance with window requirements, NationalFenestration Rating Council testing, Component ModelingApproach Program, etc.?o 3. What will be expected of the designer after permitissuance?o 4. What will be expected prior to Certificate of Occupancy(C.O.) issuance?INSIGHTSThis could be specific for just energysubmittal requirements or couldencompass all aspects of submittinga commercial plan.If the jurisdiction requirescommissioning, there may be arequirement for the designer to puttogether a commissioning documentwith the contractor, to be turnedover to the owner.44COMPLIANCE IMPLEMENTATION AND EVALUATION (<strong>CIE</strong>) GUIDE
Jurisdiction ActionSheet 3.1 (JAS 3.1)Example CommercialSubmittal <strong>Guide</strong>line(Jurisdiction Name)Commercial <strong>Energy</strong> CodeSubmittal RequirementsAs of ___________________________(date),________________________________(jurisdiction)adopted the 2009 series of the International <strong>Codes</strong>including the International <strong>Energy</strong> ConservationCode (IECC). The IECC contains specific design andsubmittal requirements. The submittal requirementsfor commercial energy compliance are outlined belowas determined by the _____________(Jurisdiction).<strong>Energy</strong> code submittals are required for allcommercial projects in accordance with the applicableprovisions of the 2009 IECC or ASHRAE 90.1. Whendesigning to the IECC, the designer has three designpath choices. As the applicant you must decide if youare using: (1) the Prescriptive Path as IECC Chapter 5,(2) the Total U-factor Alternative (Trade-Off) Path,or (3) the Total <strong>Building</strong> Performance (Performance)Path as outlined in IECC Section 506.All three of the path options have similarrequirements for submittal documents to meet thecode requirements. You must submit the buildingenvelope information, building mechanical systemsinformation, the service water heating information,and the electrical power and lighting systemsinformation all from Chapter 5 of the IECC.The items marked asmandatory must be met nomatter which compliancepath is chosen below. If arequirement is marked asprescriptive, then it onlyapplies if the PrescriptivePath is chosen.PRESCRIPTIVE PATHThe Prescriptive Path requirements for the buildingenvelope are found in Chapter 5 of the IECC.__________________(jurisdiction name) is located inClimate Zone ______in accordance with Tables 502.1or 502.1(1) and 502.1(2) of the IECC. All prescriptiveinformation shall be taken from the various tablesusing Climate Zone ______requirements. Both itemsmarked prescriptive and mandatory shall be requiredusing the Prescriptive Path.At a minimum, the prescriptive building submittalmust include the following information on thesubmitted plans or in accompanying documentation:1. Address of the building (this is a site-specificsubmittal).2. Define/delineate your building thermal envelope(this must be on the blueprint rather than aseparate document). The plans must specify whatis inside and outside of the thermal envelope.COMPLIANCE IMPLEMENTATION AND EVALUATION (<strong>CIE</strong>) GUIDE45
3. Insulation materials, R-values, types of insulation,and where these are being used (e.g., aboveor below-grade walls, floors over outdoor airor unconditioned space, slab on grade, roofs/ceilings).4. Fenestration area and U-factors as well as solarheat gain coefficients (SHGCs) in accordance withSection 502.3.5. Air leakage requirements (e.g., vestibules,dampers, weather seals) in accordance withSection 502.4.6. Mechanical load calculations specific to the site inaccordance with Section 503.2.1.7. Mechanical equipment efficiencies in accordancewith Section 503.2.3.8. Heating, ventilation, and air conditioning (HVAC)system controls in accordance with Section503.2.4.9. Ventilation in accordance with Section 503.2.5.10. <strong>Energy</strong> recovery ventilation in accordance withSection 503.2.6.11. Duct and plenum insulation and sealing inaccordance with Section 503.2.7.12. HVAC piping insulation in accordance with Section503.2.8.13. Air system balancing in accordance with Section503.2.9.14. Air system design and control in accordance withSection 503.2.10.15. Heating outside the building in accordance withSection 503.2.11.16. Simple HVAC systems shall be submitted inaccordance with Section 503.3.17. Complex HVAC systems shall be submitted inaccordance with Section 503.4.18. Service water heating submittals shall comply withSection 504.19. Electrical power and lighting system submittals(both internal and external) shall comply withSection 505.Total U-factor Alternative PathThe Total U-factor Alternative Path method ofshowing compliance is commonly known by users ofCOMcheck. COMcheck, with support for the 2009 andASHRAE 90.1-2007, is available as a free downloadfrom DOE at http://www.energycodes.gov. COMcheckhas been commonly required by many jurisdictionsno matter which path of compliance is chosen butis truly to be used for the U-factor Alternative Path.COMcheck is submitted in three parts: the buildingthermal envelope, the mechanical system, and thelighting system.The building plan must clearly define and delineatethe building thermal envelope.COMcheck submittal for the thermal envelope mustinclude the following information:1. Site-specific address, climate zone, project andoccupancy type, building use, and code version.2. Insulation type, R-value for all areas, and specifywhere the insulation is being used (e.g., slab, floorover outside air, above deck, attic, above gradewall). This information must be specific. Merelylisting Wall 1, Wall 2, etc. will not be sufficient toallow the plans examiner and building inspector tobe able to determine which wall you consideredto be “Wall 1,” etc. You must also specify if this iscontinuous or cavity insulation.3. Using orientation: “unspecified” will not beacceptable when describing a wall, window, ordoor location. Please specify orientation as “front,back, left, or right” and the square footage of thewall, window, or door on each orientation.4. Fenestration U-factors and SHGCs.5. Accurate square footage.46COMPLIANCE IMPLEMENTATION AND EVALUATION (<strong>CIE</strong>) GUIDE
COMcheck submittals for mechanical systems shallinclude the following:1. Site-specific address, climate zone, project andoccupancy type, and building use.2. Each individual HVAC unit, including size,efficiency, etc.3. Inspection checklist for mechanical filled outand checked off for all applicable mechanicalrequirements. If something on the checklist isnot required, it shall be marked as N/A by thedesigner.COMcheck submittals for electrical power andlighting systems shall include the following:1. Site-specific address, climate zone, project andoccupancy type, and building use.2. Total allowed wattages for the building.3. Total proposed wattages for the building.4. Inspection checklist for lighting filled out andchecked off for all applicable mechanicalrequirements. If something on the checklist isnot required, it shall be marked as N/A by thedesigner.Other details are required as listed below:1. In addition to the COMcheck documentation, allitems in Chapter 5 of the IECC that are marked asmandatory shall be addressed on the plans or inaccompanying documentation.Total <strong>Building</strong> Performance Path(Performance)The Total <strong>Building</strong> Performance Path is found in the2009 IECC in Section 506. This path still requiresmandatory compliance with all items in Chapter 5 thatare marked as mandatory.The Performance Path method of compliance requiresthe submittal of energy compliance documents inaccordance with 506.3–506.6.2. This documentationshall be in addition to the mechanical and lightingload calculations that are required to be submitted.At a minimum, the building compliance documentmust provide the following information:1. Site-specific address, climate zone, designtemperatures.2. An inspection checklist documenting the buildingcomponent characteristics of the proposed designas well as standard reference design, includingannual energy costs.3. Accurate square footage.4. Name of the individual completing the compliancereport.5. Name and version of the compliance softwaretool.Other details are required as listed below.1. In addition to the documentation required above,all items in Chapter 5 of the IECC that are markedas mandatory shall be addressed on the plans or inaccompanying documentation.Design Parameters for Sizing HVAC Equipment(Jurisdiction Name) Design ParametersClimate Zone:Elevation:Outdoor Dry Bulb (winter):Outdoor Dry Bulb (summer):Indoor Dry Bulb (winter):Indoor Dry Bulb (summerCOMPLIANCE IMPLEMENTATION AND EVALUATION (<strong>CIE</strong>) GUIDE47
Jurisdiction ActionSheet 4 (JAS 4)Submittal <strong>Guide</strong>lines—ResidentialStep 1: Provide jurisdiction-specific informationo 1. Local design parameters—climate zone, designtemperatures.o 2. Local code amendments—has the jurisdiction amendedany of the prescriptive requirements? Has the jurisdictionamended any of the mandatory requirements?o 3. Additional jurisdiction-specific requirements—does thejurisdiction require a REScheck no matter what path ischosen? Are third-party inspections required for energycompliance? Does the jurisdiction require Manual Jsubmittals or mechanical load calculations by a licensedengineer? Does the jurisdiction have different requirementsfor new construction versus existing?Step 2: Required documentationo 1. What documentation is required for all plans, no matterwhich path is chosen? (Mandatory requirements, mechanicalload calculations, duct sizing, etc.)o 2. What documentation is required if only the PrescriptivePath is chosen?o 3. What documentation is required if the UA Trade-Off Pathis chosen?o 4. What documentation is required if the Performance Pathis chosen?Step 3: Plan/permit submittal processo 1. What is the review process for the jurisdiction?o 2. What is the inspection process to verify energycompliance?o 3. What will be expected of the designer after permitissuance?o 4. What will be expected prior to Certificate of Occupancy(C.O.) issuance?o 5. How does the jurisdiction verify compliance with windowrequirements? (National Fenestration Rating Council testing,Component Modeling Approach Program, etc.)INSIGHTSThis could be specific for just energysubmittal requirements or couldencompass all aspects of submittinga residential plan.Having a document that you canhand out to permit applicantsdefining exactly what you will belooking for makes their job easier butalso makes your job easier as well.Plan review times are cut down bygetting the information submittedthe first time.48COMPLIANCE IMPLEMENTATION AND EVALUATION (<strong>CIE</strong>) GUIDE
Jurisdiction ActionSheet 4.1 (JAS 4.1)Example ResidentialSubmittal <strong>Guide</strong>line(Jurisdiction Name)Residential <strong>Energy</strong> CodeSubmittal RequirementsAs of ___________________________(date),________________________________(jurisdiction)adopted the 2009 series of the International <strong>Codes</strong>,including the International Residential Code (IRC)and the International <strong>Energy</strong> Conservation Code(IECC). The IECC and IRC contain specific design andsubmittal requirements. The submittal requirementsfor residential energy compliance are outlined belowas determined by the _____________(Jurisdiction).<strong>Energy</strong> code submittals are required for all residentialprojects in accordance with the applicable provisionsof the 2009 IECC. The designer has three design pathchoices. As the applicant, you must decide if you areusing: (1) the Prescriptive Path as outlined in IECCChapter 4, (2) the Total UA Alternative (trade-off)Path as outlined in IECC Section 402.1.4, or (3) theSimulated Performance Alternative (Performance)Path as outlined in IECC Section 405.All three of the path options have similarrequirements for submittal documents to meet thecode requirements. You must submit the buildingenvelope information, a Manual J equipment designin accordance with the IRC Section M1401.3, and aManual D duct design in accordance with the IRCSection M1601.1.PRESCRIPTIVE PATHThe Prescriptive Path requirements for the buildingenvelope are found in Chapter 4 of the IECC.________________(jurisdiction name) is located inClimate Zone ______ in accordance with Table 402.1.1of the IECC. All prescriptive information shall be takenfrom the various tables using Climate Zone ____requirements.At a minimum, the prescriptive building submittalmust include the following information on thesubmitted building plans or in accompanyingdocuments:1. Address of the building (this is a site-specificsubmittal).2. Define/delineate your building thermal envelope(this must be on the blueprint rather than aseparate document).3. Insulation materials, R-values, and where these arebeing used (e.g., wall, ceiling, floor over garage).4. Crawl space insulation for structural floors andother crawl space areas. Specify whether you areinsulating the foundation wall or the structuralfloor system. (See requirements of Section402.2.9).5. Fenestration U-factors.6. Duct sealing, duct insulation, and testing whererequired.7. Manual J specific to the site.COMPLIANCE IMPLEMENTATION AND EVALUATION (<strong>CIE</strong>) GUIDE49
8. Manual D duct design specific to the building.9. Documentation must be submitted verifyingwhether a blower door test will be done inaccordance with Section 402.4.2.1 or the visualinspection option according to Section 402.2.2.10. Documentation verifying that at least 50% of thelamps in permanently installed lighting fixtures willbe high-efficacy lamps in accordance with Section404.1.Total UA Alternative PathThe Total UA Alternative Path method of showingcompliance is found in Section 402.1.4 of theIECC. This method is commonly known by users ofREScheck. The 2009 IECC code option in REScheck isavailable as a free download from the BECP website athttp://www.energycodes.gov.The building plan must clearly define and delineatethe building thermal envelope.REScheck submittal must include the followinginformation:1. Site-specific address, project type, climate zone,and code version.2. Insulation type, R-value for all areas, and specifywhere the insulation is being used (e.g., attic, floorover unconditioned space, and exterior walls). Thisinformation must be specific. Merely listing Wall 1,Wall 2, etc. will not be sufficient to allow the plansexaminer and building inspector to be able todetermine which wall you considered to be “Wall1,” etc. You must also specify if this is continuousor cavity insulation.3. Using orientation: “unspecified” will not beacceptable when describing a wall, window, ordoor location. Please specify orientation as “front,back, left, or right” and the square footage of thewall, window, or door on each orientation.4. Fenestration U-factors.5. Accurate square footages.For now, ______________(jurisdiction) will requiresite-specific submittal. We do not have the historicalevidence to show that you may use “worst casescenario” and make this path work.Other details are required as listed below:1. Duct sealing and insulation.2. Manual J specific to the site.3. Manual D duct design specific to the building.4. Documentation must be submitted verifyingwhether a blower door test will be done inaccordance with Section 402.4.2.1 or the visualinspection option per Section 402.2.2.Simulated Performance Alternative Path(Performance)The Simulated Performance Alternative Path is foundonly in the 2009 IECC in Section 405. This path stillrequires mandatory compliance with air leakage(402.4), maximum fenestration U-factor (402.5), andsystems (portions of Section 403) requirements.The Performance Path method of compliance requiresthe submittal of energy compliance documents andcould have the additional task of on-site inspectionsto be performed by a certified rater. The rater must becertified by RESNET® if using the REM/Rate softwareto verify compliance with this path.50COMPLIANCE IMPLEMENTATION AND EVALUATION (<strong>CIE</strong>) GUIDE
Submittal of the energy compliance document isrequired along with a Manual J at the time of plan/permit submittal. Again, these documents arerequired to be site-specific.At a minimum, the building envelope compliancedocument must provide the following information:1. Site-specific address.2. An inspection checklist documenting the buildingcomponent characteristics of the proposed andstandard reference designs, including annualenergy costs in accordance with Section 405.3. Accurate square footage.4. A mechanical system feature.5. Name of the individual completing the compliancereport.6. Name and version of the compliance softwaretool.It is very important that the insulation values not belisted as R-19/30 for floors, walls, or similar. This mustbe detailed as to the specific area and what is therequired R-value for that particular area.Other details are required as listed below:1. Duct sealing and insulation.2. Manual J specific to the site.3. Manual D duct design specific to the building.4. Blower door testing and duct leakage testing are amandatory requirement of this path.Manual J Submittal InformationAll three of the compliance paths require thesubmittal of a Manual J at the time of plan/permitapplication submittal. The Manual J is a site-specificsubmittal. All Manual J documents must be calculatedusing one of the four Air Conditioning Contractors ofAmerica (ACCA)-accredited programs.Attached to this document is a list of thespecific prescriptive design criteria to be used in_________________(jurisdiction). This prescriptivecriteria is not to be altered or interpolated. Anysubmittal that does not use the prescribed designcriteria will be rejected without review. The designvalues we have provided are extracted from thespecific tables in the ACCA Manual J, Eighth Edition.All Manual J submittals shall list the specificmechanical equipment to be used and shall include airconditioning.All Manual J submittals shall match the buildingenvelope compliance information regarding squarefootage of the building, U-values, and R-values, andshall represent the orientation of the home in a north,south, east, west direction.COMPLIANCE IMPLEMENTATION AND EVALUATION (<strong>CIE</strong>) GUIDE51
Manual D SubmittalA Manual D duct design is required for each building.The Manual D submittal may be deferred in order tobe as installed instead of as designed, but be advisedthis document must be submitted a minimum of 2weeks prior to rough inspection and must complywith the requirements of ACCA Manual D. Design theManual D with air conditioning included.The Manual D submittal must be a schematic designrather than just a list of pipe sizes and lengths orequivalent duct lengths. The design must includetake-off locations and sizes, register sizes, returnair opening size, and duct run length and size. Theschematic design enables the building inspector tohave a document to inspect from.General InformationThe requirement for site-specific informationis not something we will waive at this time._________________(jurisdiction) <strong>Building</strong> Divisionis aware of the additional burden this will place ondesigners. However, we must consider the time it willtake to review numerous submittals. We need to allowour staff the time to accurately review the submittedinformation and continue to issue permits. We wouldnot be able to issue any permits in a timely manner ifwe received a large influx of “mastered” submittals allat once. In addition, we do not have historical data toshow that mastered energy submittal will accuratelyreflect the building.As we continue through this process we will contactthe residential builders with further informationregarding any changes to our submittal requirements._________________(jurisdiction) <strong>Building</strong> Inspectionstaff will be in contact with the residential builders todiscuss the changes to the inspection program as aresult of the adoption of the 2009 energy codes.__________________(jurisdiction) <strong>Building</strong> Divisionappreciates the cooperation of all of the builders anddesigners in this matter. Your continued cooperationwill keep this process moving forward and help toallow us to review your plans and issue permits in atimely manner.Climate Zone:Elevation:(Jurisdiction Name) Design ParametersOutdoor Dry Bulb (winter)Outdoor Dry Bulb (summer):Indoor Dry Bulb (winter):Indoor Dry Bulb (summer):52COMPLIANCE IMPLEMENTATION AND EVALUATION (<strong>CIE</strong>) GUIDE
Jurisdiction ActionSheet 5 (JAS 5)Residential Envelope andDuct Leakage Testing ProtocolWhat’s Required in the2009 IECCEnvelope Air TightnessThe 2009 IECC allows two options for verification ofresidential envelope tightness:1. The builder can opt to test the building envelopetightness per Section 402.4.2.1 of the 2009 IECC.2. The builder may use a visual inspection method asdescribed in Section 402.4.2.2 of the 2009 IECCand in Table 402.4.2.Duct TightnessDuct tightness shall be verified through a duct leakagetest unless all ductwork and the air handler residewithin the conditioned space of the building. There arethree protocols for testing duct air leakage, each withdifferent leakage requirements.1. Post-Construction Option 1: Leakage to theoutdoors = 8 cfm per 100 ft 2 of house. Underthis option, simultaneous envelope and ductdepressurization are performed to identifyduct leakage to the outside of the buildingthermal envelope. Both envelope and ductdepressurization are set to 0.1 inches of wateror 25 pascals.Duct Leakage—leakage to outsideBecause some duct leakage may occur withinthe conditioned space of the building, a duct testoption for measuring leakage only to the outsideof the building may be utilized for certification.For this test, a blower door is used to pressurizethe house to 25 pascals and a duct blasterpressurizes the ductwork to the same level.Because the house is at the same pressure as theductwork, any measured leakage is leakage to theoutside of the building and represents heating orcooling energy that is directly wasted.2. Post-Construction Option 2: Total duct leakage= 12 cfm per 100 ft 2 of house. Under this option,duct leakage is measured separate from envelopedepressurization. The duct depressurization is setto 0.1 inches of water or 25 pascals.Duct Leakage—total leakageThe duct blaster is connected to the air handler topressurize (or depressurize) the taped-over ductsystem to 25 pascals. The blower door is not usedfor this test. The Total CFM25 amount of ductleakage is determined.3. Rough-in Test Option: Total leakage shall be lessthan or equal to 6 cfm per 100 ft 2 .COMPLIANCE IMPLEMENTATION AND EVALUATION (<strong>CIE</strong>) GUIDE53
2009 IECC Section 402.4.2.1—Envelope Leakage Testing Protocol1. Set up blower door.2. Prepare the building for the blower door test.3. Perform a one-point blower door test.4. Record the results.5. Contractor—report results to jurisdiction of authority.6. Signature verification of house leakage.Step 1: Set up blower doorSet up blower door according to manufacturer’s instructions. Use an exterior door on the main floor.Step 2: Prepare the building for the Blower Door TestCheckoooooooDescriptionExterior windows and doors, fireplace, and stove doors shall be closed but not sealedDampers shall be closed but not sealed, including exhaust, intake, makeup air, backdraft, and flue dampersInterior doors shall be openExterior openings for continuous ventilation systems and heat recovery ventilators shall be closedand sealedHeating and cooling system(s) shall be turned offHVAC ducts shall not be sealedSupply and return registers shall not be sealedStep 3: Perform a one-point blower door testUse manufacturer’s guidelines to perform a one-point 50 pascals depressurization test.Step 4: Record the resultsUse the form that is provided by the blower door manufacturer and record and document the results of theblower door test.Step 5: Return equipment to original settingsCheck Description Actiono Turn on heating system Return thermostat to original settingo Turn furnace to pre-test setting Use control to turn on, if appropriateo Turn on water heater Reset water heater temperature to original settingo Return windows to pre-test position Open windows, if appropriateStep 6: Sign envelope leakage form and send the results to the building contractor whowill provide the report to the jurisdiction of authority.Step 7: Verification<strong>Building</strong> Permit # ______________________House Address _______________________________________________________________________________Envelope Leakage Test conducted by: ____________________________________________________________Result (at 50 Pa): ______________CFM Interior Volume _________________Cubic Ft _________________ACH__________________________________________________________ Signature _____________________ Date54COMPLIANCE IMPLEMENTATION AND EVALUATION (<strong>CIE</strong>) GUIDE
2009 IECC Section 402.4.2.2—Envelope Leakage Visual InspectionDate: _______________________ Name of Evaluator(s): ___________________________________________<strong>Building</strong> Name & Address _______________________________ Conditioned Floor Area: ________ft 2 _______<strong>Building</strong> Contact: Name ______________________ Phone ______________ Email: __________________Compliance Approach: o Prescriptive (402.1 or 402.1.3) o UA Trade-Off (402.1.4) o <strong>Building</strong> Performance (404)State:________________ Jurisdiction__________________________________________________________________<strong>Building</strong> Type 1- and 2-Family, Detached: o Single Family o Modular o TownhouseMultifamily: o Apartment o CondominiumProject Type: o New Construction o Addition to existing building o Existing building renovationCOMPONENTCRITERIAPLAN REVIEWSITE INSPECTIONY N N/A Y N N/AAir barrier and thermalbarrierCeiling/atticExterior thermal envelope insulation for framed walls is installedin substantial contact and continuous alignment with buildingenvelope air barrier.o o o o o oBreaks or joints in the air barrier are filled or repaired. o o o o o oAir-permeable insulation is not used as a sealing material. o o o o o oAir-permeable insulation is inside of an air barrier. o o o o o oAir barrier in any dropped ceiling/soffit is substantially alignedwith insulation and any gaps are sealed.o o o o o oAttic access (except in unvented attic), knee wall door, or dropdown stair is sealed.o o o o o oCorners and headers are insulated. o o o o o oWallsJunction of foundation and sill plate is sealed. o o o o o oWindows, skylights and doors Space between window/door jambs and framing is sealed. o o o o o oRim Joists Rim joints are insulated and include an air barrier. o o o o o oFloors (including abovegarage and cantileveredfloors)Crawl space wallsShafts, penetrationsNarrow cavitiesGarage separationRecessed lightingInsulation shall be installed to maintain permanent contact withunderside of subfloor decking. The air barrier shall be installed atany exposed edge of insulation.o o o o o oInsulation is permanently attached to walls. o o o o o oExposed earth in unvented crawl spaces is covered with Class Ivapor retarder with overlapping joints taped.o o o o o oDuct shafts, utility penetrations, knee walls and flue shaftsopening to exterior or unconditioned space are sealed.o o o o o oBatts in narrow cavities are cut to fit, or narrow cavities are filledby sprayed/blown insulation.o o o o o oAir sealing is provided between the garage and conditionedspaces.o o o o o oRecessed light fixtures are air tight, IC rated, and sealed todrywall. Exception—fixtures in conditioned space.o o o o o oPlumbing and wiringInsulation is placed between outside and pipes. Batt insulationis cut to fit around wiring and plumbing, or sprayed/blowninsulation extends behind piping and wiring.o o o o o oShower/tub on exterior wallElectrical/phone box onexterior wallsShowers and tubs on exterior walls have insulation and an airbarrier separating them from the exterior wall.o o o o o oAir barrier extends behind boxes or air sealed-type boxes areinstalled.o o o o o oCommon wall Air barrier is installed in common wall between dwelling units. o o o o o oHVAC register bootsHVAC register boots that penetrate building envelope are sealedto subfloor or drywall.o o o o o oFireplace Fireplace walls include an air barrier. o o o o o o_________________________________________________________ Signature __________________ DateCOMPLIANCE IMPLEMENTATION AND EVALUATION (<strong>CIE</strong>) GUIDE55
2009 IECC Section 403.2.2—Duct Leakage Testing Protocol1. Set up duct blaster.2. Prepare the building for the duct blaster test.3. Perform a one-point duct blaster test.4. Record the results.5. Contractor—report results to jurisdiction of authority.6. Signature verification of house leakage.Step 1: Set up duct blasterSet up duct blaster according to manufacturer’s instructions.Note: The IECC requires the test to be performed with all register boots taped or otherwise sealed during thetest.Step 2: Prepare the ductwork for the post or rough-in testThere are three protocols that may be used:1. Post-Construction Option 1: Leakage to the outdoors = 8 cfm per 100 ft 2 of houseUnder this option, simultaneous envelope and duct depressurization are performed to identify duct leakageto the outside of the building thermal envelope. Both envelope and duct depressurization are set to 0.1inches of water or 25 pascals.Duct Leakage—leakage to outsideBecause some duct leakage may occur within the conditioned space of the building, a duct test option formeasuring leakage only to the outside of the building may be utilized for certification. For this test, a blowerdoor is used to pressurize the house to 25 pascals and a duct blaster pressurizes the ductwork to the samelevel. Since the house is at the same pressure as the ductwork, any measured leakage is leakage to theoutside of the building and represents heating or cooling energy that is directly wasted.2. Post-Construction Option 2: Total duct leakage = 12 cfm per 100 ft 2 of house.Under this option, duct leakage is measured separate from envelope depressurization. The ductdepressurization is set to 0.1 inches of water or 25 pascals.Duct Leakage—total leakageA duct blaster is connected to the air handler to pressurize (or depressurize) the taped-over duct system to25 pascals. The blower door is not used for this test. The Total CFM25 amount of duct leakage is determined.3. Rough-in Test Option: Total leakage shall be less than or equal to 6 cfm per 100 ft 2 .Step 3: Perform a one-point duct blaster testUse manufacturer’s guidelines to perform a one-point 25-pascals test.Step 4: Record the resultsUse the form that is provided by the equipment manufacturer and record and document the results of the ductleakage test.56COMPLIANCE IMPLEMENTATION AND EVALUATION (<strong>CIE</strong>) GUIDE
Step 5: Return equipment to original settingsEnsure that HVAC equipment is returned to the pre-test condition.Step 6: Sign blower door form and send the results to the building contractor who willprovide the report to the jurisdiction of authority.Step 7: Verification<strong>Building</strong> Permit # ______________________House Address _______________________________________________________________________________Duct Leakage conducted by: ____________________________________________________________Method used:_______________________Post to outside___________________Post total__________________Rough-in Result (at 25 Pa): ______________CFM per 100 ft 2__________________________________________________________ Signature _____________________ DateCOMPLIANCE IMPLEMENTATION AND EVALUATION (<strong>CIE</strong>) GUIDE57
Jurisdiction ActionSheet 6 (JAS 6)Plan Acceptance and ReviewStep 1: Submittal guidelineso 1. Has everything that is required per the submittalguidelines been submitted?o 2. Have all of the requirements from the submittal guidelinesbeen met for the locality? (climate zone, design parameters,amendments, etc.)o 3. Have all specific jurisdictional requirements been met?Step 2: Which compliance path was chosen?o 1. Depending on the documentation submitted you will beable to determine if the designer used the Prescriptive, UATrade-off, or the Performance Path for energy compliance.o 2. If the Prescriptive Path is chosen, the plans must containall of the required values from the prescriptive tables, aswell as mechanical load calculations, duct design, lightingload calculations (for commercial), and construction detailsdefining the thermal envelope.o 3. If the UA Trade-Off Path is chosen, the plans will containall of the requirements of the Prescriptive Path with theexception of including a REScheck for residential or aCOMcheck for commercial projects to show which items willbe traded off and that the project still complies with coderequirements.o 4. If the Performance Path is chosen, the plans will containall of the requirements of the Prescriptive Path with theexception of a Performance Report (from plans) to showwhich items will be traded off and that the project stillcomplies with code requirements.Step 3: Reviewing the plans for code complianceo 1. Once the compliance path is determined, the plans canbe reviewed for code compliance in accordance with thechosen path.Be sure to determine if the blower door or duct leakagetesting will be required for residential projects.INSIGHTSIf no REScheck, COMcheck orPerformance Report or calculationsare submitted, assume the PrescriptivePath has been chosen. If the plansdon’t meet the prescriptiverequirements, request additionaldocumentation for one of the othercompliance paths.No matter which compliance path ischosen, the plan reviewer must verifythat the mandatory items requiredby the code have been called outon the plans or in accompanyingdocuments.58COMPLIANCE IMPLEMENTATION AND EVALUATION (<strong>CIE</strong>) GUIDE
o 2. To review prescriptively, the reviewer could gothrough the code section by section or utilize planreview checklists or use the climate zone-specificBECP compliance checklists.o 3. To review plans to the UA Trade-Off Path, thereviewer would look at the same things thatwere looked at prescriptively but also look at thevalues called out on the COMcheck or REScheckto ensure that the local information is correct, theareas are correct, and that the R-values, U-factors,SHGCs, and type of construction all match whatthe mechanical designer has used for sizing themechanical equipment. The area of the buildingand number of doors and windows should allmatch the construction drawings. The values onthese documents must be what are actually usedin the field or the documents will need to beredone to prove that they are still in compliancewith the code.o 4. To review plans to the Performance Path, thereviewer would go through the performancecompliance report or calculations submitted bythe designer to ensure that the local informationis correct, the areas are correct, and thatthe R-values, U-factors, SHGCs, and type ofconstruction all match what the mechanicaldesigner has used for sizing the mechanicalequipment. The area of the building and numberof doors and windows should all match theconstruction drawings.Step 4: Preparing documentation for the fieldinspectoro 1. Be sure that any energy code compliancedocumentation is sent to the jobsite with theplans for the inspector to verify. This may includea Manual J, Manual D, REScheck, COMcheck,performance report, etc. The inspector should beable to easily locate the requirements on the plansso that they can verify compliance.o 2. If your state or jurisdiction is utilizing BECP’scompliance checklists, then the plan reviewerneeds to complete the checklist from plans so thatthe inspector will be able to verify and documentcompliance for future entry into the Score+Storetool.COMPLIANCE IMPLEMENTATION AND EVALUATION (<strong>CIE</strong>) GUIDE59
Jurisdiction ActionSheet 7 (JAS 7)<strong>Building</strong> InspectionsStep 1: From planso 1. Verify that the thermal envelope is constructedaccording to the plans, being sure to verify airbarrier placement, vapor barriers where required,insulation installation and values, encapsulationof air permeable insulation, proper venting, etc.If the plans do not detail these items, check anyaccompanying documentation or refer to BECP’scompliance checklist for requirements.o 2. If there is no documentation as to how thethermal envelope is to be completed, and theinspector cannot determine compliance, theinspection should not pass until such timeas compliance can be demonstrated by thecontractor or designer. If the inspection is allowedto pass, the inspector should note that they wereunable to verify that specific requirement so thatthis can be noted when entering the project intothe DOE’s Score+Store tool.o 3. Verify that the mechanical and service waterheating equipment is exactly as called out inthe load calculations, including size, efficiency,ducting, sealing, insulation, balancing, etc. If whathas been installed is different than what wasdesigned, the inspection should not pass untileither the designer can verify that what has beeninstalled complies with the energy code or thecontractor changes the equipment to match thedesign.o 4. The interior and exterior lighting of acommercial building must match exactly to whatwas approved in the plans. The plan reviewerverified the load calculations as well as lightingcontrols, etc. and there should be no variancefrom the approved plans. If the constructiondoes not match the design, verify first with anyaccompanying documentation (e.g., COMcheck)to see if the construction matches this submittal.If not, the inspection should not pass until suchtime as the designer, or a new COMcheck, canshow that the lighting as installed still complies.Otherwise the lighting shall be redone to matchthe originally approved design.60COMPLIANCE IMPLEMENTATION AND EVALUATION (<strong>CIE</strong>) GUIDE
Step 2: From additional documentationo 1. If the Prescriptive Path was used, the inspector may onlyhave the plans to look at to verify compliance. If the planreviewer used a checklist then it should also be with theplans for the inspector. Residentially, the inspector mayalso see a Manual J and/or Manual D to verify mechanicalequipment size and efficiency as well as the approved ductdesign.o 2. If the UA Trade-Off Path was used, the inspector shouldbe able to use the approved COMcheck or REScheck alongwith the plans and mechanical load calculations to verifycompliance. The R-values and U-factors on the REScheck orCOMcheck must match those shown in the equipment loadcalculations or the items must be redone to both matchwhat was actually being constructed and to verify that itstill meets the requirements of the energy code.o 3. If the Performance Path was used, the inspectorshould be able to verify compliance by looking at theperformance report or performance calculation sheetsprovided by the designer. This report will provide specificvalues for air leakage, R-value, U-factor, and more. If theconstruction does not match the report or calculationsexactly, the designer needs to redo the report to match theconstruction to see if it still complies or the constructionneeds to change to match the calculations. There shouldbe no differences between performance design and actualconstruction. The mechanical load calculations should stillbe done separately and will be looked at in addition to theitems called out in the performance report.Step 3: What if it doesn’t pass?o 1. If the construction does not match the design, there isno need to panic—yet. If the Prescriptive Path was chosenbut the construction cannot meet the requirements, thecontractor can go back to the designer and have themtry to do a COMcheck or REScheck for the project to seeif there is a trade-off that can take place and still havethe project comply. If that doesn’t work, they can use thePerformance Path to gain compliance.INSIGHTSSome jurisdictions require aCOMcheck or REScheck to be turnedin no matter which compliance pathis chosen.No matter which compliance pathis chosen, the inspector must verifythat the mandatory items requiredby the code have been met duringconstruction.COMPLIANCE IMPLEMENTATION AND EVALUATION (<strong>CIE</strong>) GUIDE61
o 2. Prescriptively, if the construction isn’t exactly inaccordance with the plans and the energy code,then it fails inspection. If the owner, contractor, ordesigner does not wish to explore one of the othercompliance paths, then they will need to correctthe portion of construction that doesn’t matchthe plans or the code. If the inspector passes aninspection without verifying compliance with theprescriptive requirements of the energy code, thenthis must be documented for future entry into theScore+Store tool.o 3. For the UA Trade-Off Path, if construction doesnot match the plans plus the requirements ascalled out on the REScheck or COMcheck, then thedesigner can try to: redo the document to see ifstill complies as constructed; use the PerformancePath to gain compliance; or redo construction tomatch complying design. Again, if the inspectorpasses an inspection without verifying compliancewith the code, this must be documented for futureentry into the Score+Store tool.o 4. If construction doesn’t match exactly what islisted in the performance report or calculations,the options are limited at this point and either thedesign needs to be redone or the constructionneeds to change to match the plans. There arenot many code alternatives past the PerformancePath. There should be no differences betweenperformance design and actual construction.The mechanical load calculations will be lookedat in addition to the items called out in theperformance report.Step 4: Documentation and reportingo 1. Be sure that any energy code compliancedocumentation turned in from inspectionsmatches exactly as constructed so that futureentries into the Score+Store tool can be doneprecisely as the building was actually constructed.o 2. If the plans differ from actual construction, besure to update the files so that future referenceto any drawings or accompanying documentationwill reflect actual construction. This becomesespecially important when utilizing the UATrade-Off or Performance Path for complianceso that when future work is done to the building,the actual construction, including R-values andU-factors used, will be known. If something wastraded off, they are going to need to know thatdown the road.62COMPLIANCE IMPLEMENTATION AND EVALUATION (<strong>CIE</strong>) GUIDE
Jurisdiction ActionSheet 8 (JAS 8)<strong>Building</strong> Re-InspectionsStep 1: Complianceo 1. Verifying compliance in a re-inspection is nodifferent than in the original inspection. The key isto be sure that no matter which compliance pathwas chosen, the construction absolutely matchesthe design. If something in the thermal envelopechanges, it may have an effect on the mechanicalequipment sizing as well. Check with the designerand contractor to be sure that anything that haschanged from plans does not affect anything else.Step 2: Documentation and reportingo 1. If using a checklist the inspector should putan N/A next to anything that was not actuallyapplicable to the project and should not put N/Aif something was applicable but wasn’t verified.In cases where something was not verified, theinspector should mark it as “unable to verify.”o 2. Actual R-values, U-factors, SHGCs, equipmentefficiencies, motor horsepowers, etc. should bedocumented for future entry into the Score+Storetool, even if these values do not comply with codeas installed. This will help to better evaluate overallstate compliance..COMPLIANCE IMPLEMENTATION AND EVALUATION (<strong>CIE</strong>) GUIDE63
Jurisdiction ActionSheet 9 (JAS 9)Rating a <strong>Building</strong> forComplianceStep 1: Using the BECP Compliance Checklistso 1. Read Jurisdiction Action Sheet 2 for informationregarding a jurisdiction’s responsibility for showingcompliance. If you do not feel responsible forproviding compliance proof, your jurisdiction willstill benefit from use of the BECP compliancechecklists that were produced for plan review andinspection of 2009 IECC buildings. These sheetswill soon be part of REScheck and COMcheck,so utilization should be simple and provide codeconformity.o 2. Download compliance checklists at: http://www.energycodes.gov/compliance/evaluation/checklistso 3. To better understand your jurisdiction’s role instatewide 90% compliance sampling, go to theBECP website and generate a residential andcommercial sample for your state and county:https://energycode.pnl.gov/SampleGen.Step 2: DOE’s Score+Store ToolOnce you have gathered raw compliance data, thequestion becomes: how should this information beanalyzed and used? At this stage, data for individualbuildings and populations come together to generatean overall state compliance metric. While overallcompliance can be determined manually for individualbuildings and groups of renovations, the Score+Storetool will provide automated building scores andstatewide consolidation of data. Individual buildingscores will remain confidential, but this effort will shedvaluable light on nationwide compliance.Don’t waste your staff’s valuable time sortingthrough paper checklists to determine compliance.Instead, enter raw data into the Score+Store tool at:https://energycode.pnl.gov/ScoreStore/login64COMPLIANCE IMPLEMENTATION AND EVALUATION (<strong>CIE</strong>) GUIDE
AlabamaComplianceImplementationand Evaluation(<strong>CIE</strong>) <strong>Guide</strong>BUILDING TECHNOLOGIES PROGRAMEERE Information Center1-877-EERE-INFO (1-877-337-3463)www.eere.energy.gov/informationcenterSeptember 2012 PNNL-SA-90910For information on <strong>Building</strong> <strong>Energy</strong><strong>Codes</strong>, visit www.energycodes.gov


