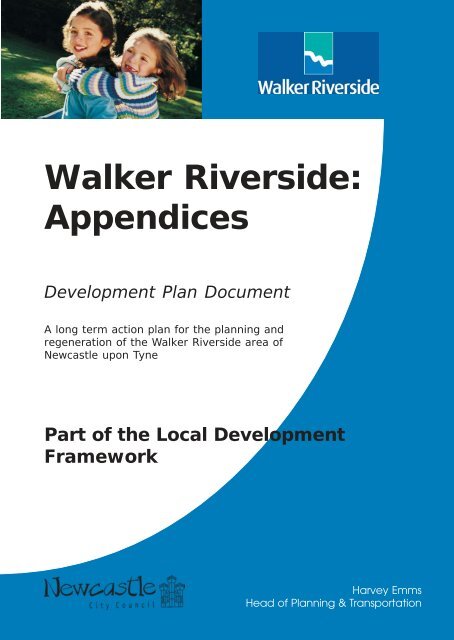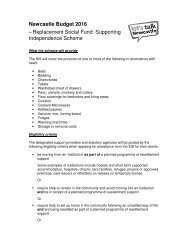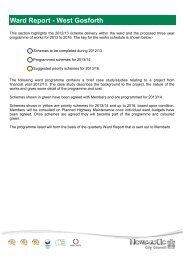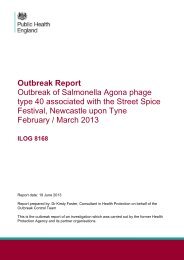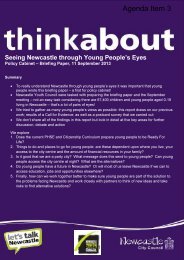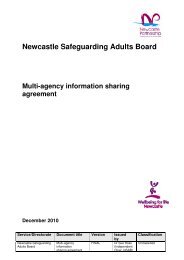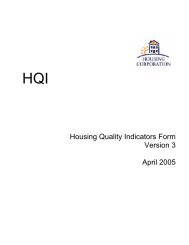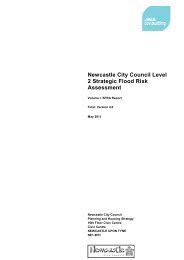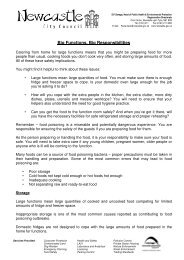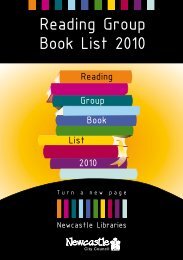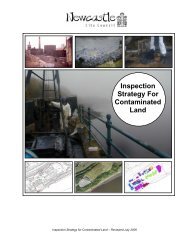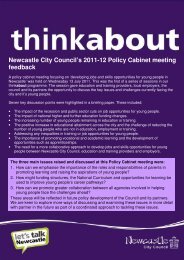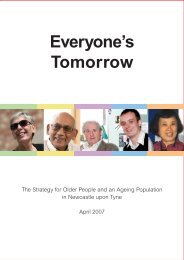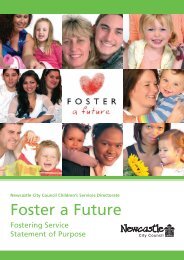Walker Riverside: - Newcastle City Council
Walker Riverside: - Newcastle City Council
Walker Riverside: - Newcastle City Council
- No tags were found...
You also want an ePaper? Increase the reach of your titles
YUMPU automatically turns print PDFs into web optimized ePapers that Google loves.
<strong>Walker</strong> <strong>Riverside</strong> – Creating a better place for people to live
<strong>Walker</strong> <strong>Riverside</strong> AAP - Appendix 1Sustainable NeighbourhoodsIntroductionThe city of <strong>Newcastle</strong>’s population was 284,100 in 1981, but by 2001 it haddropped to 259,536 1 . In <strong>Walker</strong> <strong>Riverside</strong>, the decline has been steeper, with aloss of 41% of the area’s 2 population between 1971 and 2001. The population of<strong>Walker</strong> <strong>Riverside</strong> was 12,790 in 2001.This document describes the impact a declining population and, consequently, anincreased concentration of households on lower incomes has had on services andthe community in <strong>Walker</strong> <strong>Riverside</strong>. It looks at each of the areas that contribute tosustainable communities in turn and draws conclusions relevant to the productionof the <strong>Walker</strong> <strong>Riverside</strong> Area Action Plan.Key statisticsIn the Index of Multiple Deprivation 2004, <strong>Walker</strong> <strong>Riverside</strong> was ranked at128 out of 32,482 Lower Super Output Areas (LSOA) in England, where 1was the most deprived LSOA and 32,482 the least deprived.Based on the Index of Multiple Deprivation, 2004, <strong>Walker</strong> Ward rates as themost deprived ward in the city.In 2005, there were 224 incidences of recorded crime in <strong>Walker</strong> <strong>Riverside</strong>per 1,000 properties, compared to 267 per 1,000 for the cityIn the same year, over 550 households in every 1,000 in <strong>Walker</strong> <strong>Riverside</strong>received housing benefit compared to less than 300 per 1,000 across thecity. The rate of Job Seeker’s Allowance claims was 71% above the cityaverage.The average house price in <strong>Walker</strong> <strong>Riverside</strong> is a third of that for the cityand rising more slowlyRates of cancer, heart disease and circulatory disease are all significantlyabove the city average.Further detail on deprivation indicators is provided at the end of this document.1Figures taken from National Census Records2Figures based on pre-2004 <strong>Walker</strong> Ward boundary2 <strong>Walker</strong> <strong>Riverside</strong> – Creating a better place for people to live
Current tenure patternsHousing Tenure (2001 Census):The <strong>Walker</strong> ward has the highest proportion of social rented properties of any wardwithin a Pathfinder area in the north east of England. N.B. England figures inbrackets show projected situation in 2020 at current trends.Owner occupied Social Rented Private Rented% % %England 69 (80) 19 (10) 12 (10)North East 64 28 9Tyne & Wear 59 33 8Core Cities 57 29 14<strong>Newcastle</strong> 53 33 13<strong>Walker</strong> 22 73 5Projected changes to housing tenure type are based on the findings of the ‘2002General Household Survey’. The general trend nationally is a 2-3% increase inowner occupation over a 4 year period and a 1-2% decrease in social rentedtenure.<strong>Walker</strong> <strong>Riverside</strong>:2005 2020 at 20% 2020 at 35% 2020 at 50%social rented social rented social rentedbuild build buildSocial rented 4871 (73%) 3956 (52%) 4223 (55%) 4490 (59%)Other tenures 1801 (27%) 3719 (48%) 3452 (45%) 3185 (41%)Total 6672 7675 7675 7675<strong>Walker</strong> <strong>Riverside</strong> AAP - Appendix 1Assumptions: new build of 1780 properties, 777 demolitions (including thosealready agreed) of which 711 social rented. Right to buy rate has been assumed at60/yr for 2006/7, 08/9 and 40/yr thereafter.Government policy on tenureThe government’s five year plan ‘Sustainable Communities: Homes for All’(ODPM, 2005) emphasises the importance of mixed communities in promotingsustainability. A well integrated mix of housing of different types and tenures isseen as essential. Evidence (Housing and Housing Policy in England 1975-2002(ODPM, 2005), Building for Communities: a Study of New Housing AssociationEstates (JRF, 1993)) shows that concentrations of social housing can bedetrimental to an area’s popularity and quality of life, whereas an increased mix oftenures can be beneficial.<strong>Walker</strong> <strong>Riverside</strong> – Creating a better place for people to live 3
Patterns of affordabilityGrowing affordability issue city-wide, resulting in generally higher demandfor social rented propertiesThe following information has been taken from the Draft Housing Strategy:Lower quartile house prices, which can be seen as the entry level priced propertyin the housing market most likely to appeal to first time buyers, have increased by60% in two years. Similar trends in lower quartile house prices have also occurredin the North Tyneside, Blyth Valley and Gateshead areas although prices in BlythValley and Gateshead have remained lower than in <strong>Newcastle</strong> and NorthTyneside.House Price to Earnings ratios for average incomes of workers compared withaverage house prices in <strong>Newcastle</strong> (Quarter 1 2005) are now not much belowEngland, at around 7 times for average earnings and average house prices. InJanuary – March 2005 average house prices of 4 times or less median workerearnings (£66,386) could only be found in parts of the Inner West and Outer Eastof the city.Demand for affordable rented property in the social rented sector has increasedbetween 2004 and 2005. Expressions of interest in properties made availablethrough the Your Choice Letting Scheme has increased averaging 30 enquiries perproperty April – September 2005 city wide compared with 22 enquiries propertyApril – October 2004.<strong>Walker</strong> <strong>Riverside</strong> AAP - Appendix 1Pockets of social rented oversupply continue to prevail at local levelsDespite overall increases in demand for social housing a closer look at patterns ofdemand reveals that estates in areas of <strong>Walker</strong> <strong>Riverside</strong> are significantly lesspopular than housing elsewhere. This pattern is matched by the concentrations ofboth short term and long term vacant dwellings. With the exception of Scotswood,vacancy rates in <strong>Newcastle</strong> show the parts of the <strong>Walker</strong> <strong>Riverside</strong> area furthest tothe south (including the Pottery Bank and Evistone Gardens areas) as rating worstin the city alongside West <strong>City</strong> and part of Elswick (BNG, 2005). The picture isclosely matched by patterns of voids in local authority rented stock and turnover ofproperties (excluding student areas of the city).Relative affordability across the cityBNG’s Housing Market Information Model (HMIM) shows average house prices inthe east end BNG area being overtaken by those in Gateshead and the NorthCentral areas. East End house prices are now the lowest of all BNG areas and just53% of the city average. Average household income in <strong>Newcastle</strong> has risen fastestin the region and is now in line with the national average.The figures below show a reduction in demand in the parts of <strong>Walker</strong> <strong>Riverside</strong>where redevelopment is proposed. This bucks the overall trend of increaseddemand for social rented housing in the city and suggests that, even with the<strong>Walker</strong> <strong>Riverside</strong> – Creating a better place for people to live 5
Source: Draft Housing Strategy 2005Implications of concentrating affordable propertiesin areas of the city160140120100806040200Avison StreetBlakelaw/CowgateBykerCruddas ParkAverage Number of Weeks properties are voidFenhamGosforth/FawdonHeatonNewbiggin HallStructural link between housing and deprivation/ spending powerNewburnNorthBenwell/ElswickNorth KentonScotswoodShieldfieldArea Housing Offices and <strong>City</strong>wide FigureApril - September 2004April - September 2005St AnthonysNorth/Daisy HillSt AnthonysSouth<strong>Walker</strong>/PotteryBankWest Denton<strong>City</strong>wide figure<strong>Walker</strong> <strong>Riverside</strong> AAP - Appendix 1The Joseph Rowntree Foundation (2003)Using the Poverty and Social Exclusion Survey approach to themeasurement of poverty, it is estimated that 25 per cent of the adultpopulation of Britain is poor. Amongst outright owners, the figure is 15 percent, and for people with a mortgage, 17 per cent. In the private rentedsector, over one-third are defined as poor and, in the social rented sector,61 per cent.The Bridging <strong>Newcastle</strong>Gateshead Housing Market Intelligence Model identifiesall NNIS (sub) areas of <strong>Walker</strong> <strong>Riverside</strong> as being in the lowest of five categoriesreflecting the vitality of housing in the city. Other indicators of the sustainability ofthe community consistently identify <strong>Walker</strong> <strong>Riverside</strong> as an area with severedeprivation and this is reinforced in the Index of Multiple Deprivation 2000, whichrated <strong>Walker</strong> Ward as the thirtieth most deprived ward in England. A causal linkbetween housing and deprivation is well recognised nationally and locally andbacked up by NNIS data from the last three years (see Draft Masterplan Case forChange).Lack of confidence in long term growth in demand for social rentedpropertiesThe <strong>City</strong> <strong>Council</strong>’s Strategic Housing Service made representations in support ofthe Area Action Plan to the effect that:<strong>Walker</strong> <strong>Riverside</strong> – Creating a better place for people to live 7
<strong>Walker</strong> <strong>Riverside</strong> AAP - Appendix 1Market trends tend to fluctuate, as they have in recent months, and there isa need to ensure that the area will not be vulnerable to future downturnsThe purpose of intervention in <strong>Walker</strong> <strong>Riverside</strong> is to make long-term,structural changes which will be the foundation for the area’s futuresustainability (and prevent the need for future regeneration activity, as wehave seen in the past).It is not yet clear whether short term increases in demand for local authorityproperties have any lasting basis.Dangers of lack of diversity in tenureLack of diversity in any sector makes it vulnerable to shifts in market situation. Thiscan be said to be true of agriculture and the shipbuilding industry as well as socialrented housing.ODPM (2005) states that ‘low demand is twice as likely to affect social rentedhomes as those in the private sector. They have pledged to embed the need toreplace, rather than just add to our stock, into Regional Spatial Strategies.’ Thishas major implications for tackling regeneration through the use of redevelopmentin areas such as <strong>Walker</strong> <strong>Riverside</strong>.Tackling affordability and tenure mixThe role of social rented housing in the city in the futureMany other cities operate with far lower proportions of housing stock managedthrough the social rented sector. National policies and funding are in place tosupport increased home ownership. The ODPM has prioritised certain groups foradditional assistance in its five year plan. The number of properties in the socialrented sector in <strong>Newcastle</strong> is also greater than in other authorities in the regionand limited, anecdotal evidence has suggested that tenants are often acceptedfrom neighbouring authorities. This therefore raises questions around whether the<strong>Newcastle</strong> <strong>City</strong> <strong>Council</strong>’s social rented sector is effectively being targeted toprovide support to key, vulnerable groups or whether it is absorbing low incomehouseholds from the region and perpetuating city-wide polarity of incomes andhousing choice.Opportunities to use Pathfinder to tackle city-wide affordability.The ODPM (2005) cite inadequate supply of housing as the reason for increasesin house prices above affordable levels. The same can be held true in the city. Bybuilding large numbers of desirable properties in Pathfinder areas pressure can betaken off housing in other areas of the city and affordable homes for sale ensured.Opportunities to use the Core Strategy to target future social housing onareas of the city with the greatest affordability problems8 <strong>Walker</strong> <strong>Riverside</strong> – Creating a better place for people to live
This is being investigated. Development control policies can be used to increasethe percentage of social housing included in private sector developments in thecity centre to improve affordability there and direct available Housing Corporationfunding to ensure that mixed communities are created.Need to replace housingThe following graph shows the property types of properties affected by clearanceunder the Draft Area Action Plan proposals*.Housing type of properties to be demolished/ replaced underDraft AAP Proposals*5%8%1%HousesSheltered AccomBungalowsFlats/ maisonettes<strong>Walker</strong> <strong>Riverside</strong> AAP - Appendix 186%* (further to properties already agreed to be demolished under previous <strong>Council</strong> decisions)There are a number of drivers involved. ODPM guidance sees replacement ofproperties in the north as an opportunity offered by quotas for new, additionalhousing set out by Regional Spatial Strategies that fall below potential build rates.Redevelopment is an essential tool to re-brand areas, diversify tenure and raisesurrounding land/ house prices in order to supply investment for communityfacilities. It is often cost effective in the long term to replace properties rather thaninvest in properties in neighbourhoods that face persistent low demand. Pressureto limit demolition in the past has resulted in a downscaling of numbers ofproperties facing demolition, potentially at the risk of reducing external fundingavailable to diversify tenure and reducing the speed/ level of positive change in thearea. Accordingly, 44% (the largest section) of all respondents to the PreferredOptions Report consultation felt that option 3 did not offer a great enough level ofregeneration impact.MonitoringAffordability will be monitored by the <strong>City</strong> <strong>Council</strong>’s Housing Strategy and theproportion of homes for affordable sale/ part sale will be reviewed subject togaining suitable external funding based on clearly evidenced need.<strong>Walker</strong> <strong>Riverside</strong> – Creating a better place for people to live 9
<strong>Walker</strong> <strong>Riverside</strong> AAP - Appendix 1Benefits of SustainableNeighbourhoodsRetailThe provision of local shops and services in <strong>Walker</strong> <strong>Riverside</strong> is in long termdecline; in line with population loss. A number of smaller shops remain in the areabut Churchwalk, the area’s principal neighbourhood shopping centre, has seen adramatic decline in patronage (figures in section 5 of the Draft Area Action Plan).Major retailers have not shown an interest in establishing a presence in the areawithout intervention in the housing markets at a scale sufficient to support theirbusiness.The <strong>City</strong> Wide Retail and Leisure Study, completed in 2005 showed that overall theEast End is losing £52m of available expenditure per annum and is therefore a netloser of trade. Key locations absorbing this spending are convenience shoppingprovision at Shields Road and Wallsend, which are both accessible by bus. Newhousing development for a mix of tenures will diversify the range of householdincomes in the <strong>Walker</strong> <strong>Riverside</strong> area, bringing opportunities to improve localshopping provision and consequently reducing the amount of money that <strong>Walker</strong><strong>Riverside</strong> residents spend elsewhere. The <strong>City</strong> Wide Retail and Leisure Studyestimated that an additional 500 square metres of convenience retail floor spacecould be supported by this method and further, more detailed work is ongoing toidentify this figure more precisely, along with the capacity for comparison retail andcommunity and voluntary sector services within the new Community Focus.TransportLevels of car ownership are low and 40% of households are reliant on publictransport in the area. However, a falling population has threatened the viability ofsome routes, leading to a recent reduction in service on route 106. While stronglocal community and voluntary sector projects and the development of the new<strong>Walker</strong> Centre Health Centre has improved accessibility to health care it remainsan issue, with average travelling time to a local hospital taking 26 minutes.A number of bus routes serve <strong>Walker</strong> <strong>Riverside</strong> (listed below). However, access tothese services from different parts of the area is patchy and the <strong>Council</strong> has nodirect control over the provision of public transport services.39/40 - serves the north of the <strong>Walker</strong> <strong>Riverside</strong> area via Welbeck Roadthen enters the <strong>Walker</strong> <strong>Riverside</strong> industrial area (Titan Road, RhodesStreet, Station Road and Bath Street) in the north east of the area.12 – serves the <strong>Walker</strong> <strong>Riverside</strong> area quite thoroughly (MonkchesterRoad, Bird’s Nest Road, St Anthony’s Road, <strong>Walker</strong> Road and StationRoad).10 <strong>Walker</strong> <strong>Riverside</strong> – Creating a better place for people to live
The 12 and 39/40 are main transport route buses and travel to the Shields Roadarea and then into the city centre. The 12 then heads towards Fenham and intoBlakelaw, with the 39/40 going via the West Road and onto Chapel House.18 – this service runs along <strong>Walker</strong> Road, Station Road, Rhodes Street andthen onto Titan Road, with buses every half hour throughout the day.106 – this now runs once an hour from 9.50am until 4.50pm. Its route takesin Church Street, Duncan Street, Titan Road, Rhodes Street, Station Road,<strong>Walker</strong> Road and then into Byker.The Area Action Plan will seek to provide improvements to bus routes serving theCommunity Focus and new development using Local Transport Plan 2 funding.Also, as the population level increases it is hoped that provision of public transportservices will become more lucrative, leading to increased provision.Health FacilitiesThree main Health Centres serve the <strong>Walker</strong> area. In addition there are a numberof practices further afield, to which some local residents travel 3 . The provision issummarised below:The <strong>Walker</strong> Health Centre, Church Walk: serves 11,097 patients, highnumbers of whom live in all parts of <strong>Walker</strong> <strong>Riverside</strong>. (Patient distributionfigures are shown on figure 4.8a).The Medical Centre, Welbeck Road: serves 2,276 patients, the majority ofwhich come from the Welbeck Road and Central <strong>Walker</strong> areas. (Patientdistribution figures are shown on figure 4.8b).<strong>Walker</strong> <strong>Riverside</strong> AAP - Appendix 1St. Anthony’s Medical Group, St. Anthony’s Road: have 5,290 registeredpatients, the majority of whom live in the St. Anthony’s area and southernparts of <strong>Walker</strong>. (Patient distribution figures are shown on figure 4.8c).Other Health Centres that serve the population of <strong>Walker</strong> <strong>Riverside</strong> includeDr. Stuart & Partners, the Hawthorn Road Medical Centre, Dr. Proctor &Partners, the Falcon House Surgery, Dr. Lovedale & Partners (all in theHeaton Road area) and the Portugal Place practice in Wallsend.The East End Community Health Project, based at the Thomas GaughanCommunity Centre, runs various activities and courses, including “healthyeating” and “exercise and well being”. Many of the community groups andvoluntary organizations within the ward run courses and activities, whichpromote healthy living and offer other forms of support.Source: <strong>Newcastle</strong> <strong>City</strong> <strong>Council</strong> (2004) <strong>Walker</strong> <strong>Riverside</strong> Masterplan Case forChange3<strong>Newcastle</strong> Primary Care Trust (2002 Patient Distribution Information<strong>Walker</strong> <strong>Riverside</strong> – Creating a better place for people to live 11
<strong>Walker</strong> <strong>Riverside</strong> AAP - Appendix 1EducationThe Draft Area Action Plan incorporates plans for the restructuring of primaryschool provision in the area. This comes in response to a sustained decline in thenumber of pupils on roll at local primary schools across the East End, with aparticularly significant decline in four schools in the <strong>Walker</strong> <strong>Riverside</strong> area.Mergers are proposed of the following schools:St Anthony’s Church of England Primary SchoolTyneview Primary SchoolWharrier Street Primary SchoolWest <strong>Walker</strong> Primary SchoolIn 1996 the numbers of surplus primary school places across the above fourschools was significant, with 1,203 pupils on school rolls and 161 surplus places.By 2004, however, the number of surplus places had increased significantly to529, with just 835 pupils on roll. Prior to 1996 these schools had supported greaternumbers of pupils and staff. More information on the proposed location of new,merged schools is given in the ‘Rationale Supporting the Proposed Location ofNew Primary Schools’ background document.Loss of population, and the loss of family households in particular, leads to areduction in the number of children attending local schools. The <strong>Newcastle</strong>Housing Needs Survey shows that <strong>Walker</strong> <strong>Riverside</strong>’s housing does not meetmodern aspirations: it is likely that the housing choices of modern familyhouseholds also no longer coincide with the profile of housing types.The population profile is polarised with higher proportions of population than thecity in the under 16 and over 65 age groups (21% and 18% of total population 5 ).National figures for the under 16 and over 65 age groups are 19% and 16%. Thekey age group of 15 – 29 is smaller than the city average at 19% of the totalpopulation, reflecting a smaller proportion of residents of working age.12 <strong>Walker</strong> <strong>Riverside</strong> – Creating a better place for people to live
LeisureThe Lightfoot Centre is located in the centre of the <strong>Walker</strong> <strong>Riverside</strong> area and isacknowledged by many residents as a hub that is under used. In response to theCommunity Focus options 68.1% of respondents supported refurbishment of theLightfoot Centre for continued sports use and to widen its appeal.Outdoor Sports Facilities at the Lightfoot Playing FieldType of pitch Number ConditionFull size hockey, 1 0 in useartificial turf5-a-side football, 6 1 in useartificial turf6-a-side/ 11-a-side 3 @ 6 aside 0 in useartificial turf1 @ 11asideFull size, football, 1 In full use, grassgrass surfacepitch restricts thenumber of gamesthat can beplayed per weekRunning track 1 In use, thoughnot ofsatisfactorycondition forprofessional use<strong>Walker</strong> <strong>Riverside</strong> AAP - Appendix 1The table above gives details of the condition of outdoor sports provision on theLightfoot site. Few facilities are in a usable condition and this reflects on theprovision available for Wharrier Street Primary school to make use of. TheLightfoot Centre needs action to increase usage levels and draw people fromacross the east end, to ensure its long term viability and re-establish its role as acommunity focal point. Currently it has competition from new sports provision tothe north at JJB Sports at the Fossway, which offers modern, high quality facilitiesand is located along good bus and Metro links to the other parts of the city. The<strong>Newcastle</strong> Playing Pitch Strategy identifies a growing, unmet need in the east endfor football, particular junior pitches.CVSOsThere are 60 community groups, voluntary organisations and residentsassociations in the <strong>Walker</strong> <strong>Riverside</strong> area which have arisen, at least in part, as aresponse to the levels of deprivation in the area. Neighbourhood Renewal Fundinghas been used in the East End to set up the Community Transport project, whichpools the storage and maintenance of minibuses and other vehicles owned by<strong>Walker</strong> <strong>Riverside</strong> – Creating a better place for people to live 13
<strong>Walker</strong> <strong>Riverside</strong> AAP - Appendix 1CVSOs to improve efficiency and make access to cheap minibus transportcheaper for all organisations. Opportunities have been identified to take a similarapproach to buildings in <strong>Walker</strong> <strong>Riverside</strong>, by developing multi-use buildings in theCommunity Focus and taking advantage of the plans for a new, full service primaryschool there.ReferencesBNG (2005) Draft Housing Market Intelligence ModelJRF (1993) Building for Communities: a Study of New Housing AssociationJRF (2003) Home Ownership in BritainNCC (2005) Draft Housing StrategyODPM (2005) Sustainable Communities: Homes for AllODPM (2005) Housing and Housing Policy in England 1975-2002Urban Task Force (2005) Towards a Strong Urban Renaissance<strong>Newcastle</strong> <strong>City</strong> <strong>Council</strong> (2004) <strong>Walker</strong> <strong>Riverside</strong> Masterplan Case for Change<strong>Newcastle</strong> <strong>City</strong> <strong>Council</strong> (2005) <strong>City</strong>-Wide Retail and Leisure Study(Footnotes)1Figures taken from National Census Records.2Figures based on pre-2004 <strong>Walker</strong> Ward boundary.3<strong>Newcastle</strong> Primary Care Trust (2002) Patient Distribution Information.14 <strong>Walker</strong> <strong>Riverside</strong> – Creating a better place for people to live
<strong>Newcastle</strong> NeighbourhoodInformation Service Information<strong>Walker</strong> <strong>Riverside</strong> AAP - Appendix 1<strong>Walker</strong> <strong>Riverside</strong> – Creating a better place for people to live 15
<strong>Walker</strong> <strong>Riverside</strong> AAP - Appendix 116 <strong>Walker</strong> <strong>Riverside</strong> – Creating a better place for people to live
ContentsAppendix 2 - General Conformity with other Strategies<strong>Walker</strong> <strong>Riverside</strong> AAP - Appendix 2<strong>Walker</strong> <strong>Riverside</strong> – Creating a better place for people to live 1
<strong>Walker</strong> <strong>Riverside</strong> AAP - Appendix 2Draft <strong>Walker</strong> <strong>Riverside</strong> Area Core Strategy Unitary Community StrategyAction PlanDevelopment PlanPolicy HP1 Programme of PH1, PH2, PH3, H1 Housing: Improve the quality of the city’s housing;new housing PH4 make better use of recycled landEnvironment: create attractive neighbourhoodsPolicy HP2 Housing development PH1, PH2, PH3, H1, POL 6 Housing: Improve the quality of the city’s housing;-potential sites PH4 make better use of recycled landPolicy HP3 Housing type PH5 H1.4, H3, H4 Housing: Building and improving homes to givepeople a better range of housing choiceHealth: support vulnerable people to live in theirown homes wherever possiblePolicy HP4 Tenure mix within new PH5 H1.3 Housing: Making sure there is enough affordablehousing developmenthousing in the city; ensure that housing promoteswellbeingPolicy HP5 Housing PH5 H1.3 Housing: Making sure there is enough affordableimprovementshousing in the city; ensure that housing promoteswellbeingPolicy HP6 Provision for needs of PH5 H1.3, H1.4 Housing: Ensure housing promotes wellbeingrelocated householdsPolicy ED1 Land within the LE1, LE2, ST1 ED1, ED1.1, Prosperity: giving people the training they need;southern part of the ED3.1, ED4 support community businesses; help businessesIndustrial Areafind the best locationsPolicy ED2 Proposals for the LE1, LE2, ST1 ED1, ED1.1, Prosperity: giving people the training they need;northern part of the ED3.1, ED4 support community businesses; help businessesIndustrial Area find the best locations2 <strong>Walker</strong> <strong>Riverside</strong> – Creating a better place for people to live
Draft <strong>Walker</strong> <strong>Riverside</strong> Area Core Strategy Unitary Community StrategyAction PlanDevelopment PlanPolicy EP1 Design EN1, EN2, H1.4, H2, H4, Health: Support communities suffering fromEN3, EN4 EN1, EN1.1, health inequalities; support vulnerable people toSD1.4, POL14, live in their homes wherever possibleWD1, WD2 Environment: Having attractive neighbourhoods;preparing for climate change; improve recyclingHousing: improve the quality of the city’s housing;improving housing standards across the citySafety: Reduce burglary; reduce vehicle crime;Reduce violent crime; Reduce anti-socialbehaviourPolicy EP2 Open spaces EN1, EN5 SD2, SD2.1, Environment: Caring for green spaces, publicSD2.2, EN3, spaces, streets and buildings; promoting walkingOS1, OS1.2, and cycling and reduce trafficOS1.1, OS1.5, Creativity: More people involved in cultural,OS1.6sporting and regeneration activitiesInvolvement: A network of on and off road cycleroutes in the city; using open spaces to make iteasier for people to travel without roadsPolicy EP3 Meeting Local EN1 EN5 SD2, SD2.1, Environment: Caring for green spaces, publicOpen Space Needs SD2.2, EN3, spaces, streets and buildings; promoting walkingOS1, OS1.2, and cycling and reduce trafficOS1.1, OS1.5, Creativity: More people involved in cultural,OS1.6sporting and regeneration activitiesInvolvement: A network of on and off road cycleroutes in the city; using open spaces to make iteasier for people to travel without roads<strong>Walker</strong> <strong>Riverside</strong> AAP - Appendix 2<strong>Walker</strong> <strong>Riverside</strong> – Creating a better place for people to live 3
<strong>Walker</strong> <strong>Riverside</strong> AAP - Appendix 2Draft <strong>Walker</strong> <strong>Riverside</strong> Area Core Strategy Unitary Community StrategyAction PlanDevelopment PlanPolicy EP4 <strong>Riverside</strong> Park EN1, EN2, EN3, EN4, SD2, Environment: Caring for green spaces, publicEN4, EN5 SD2.1, SD2.2, spaces, streets and buildings; protecting wildlifeOS3and habitatsInvolvement: A network of on and off road cycleroutes in the city; using open spaces to make iteasier for people to travel without roadsPolicy EP5 Biodiversity EN1 NC1.2, NC1.3, Environment: Protecting wildlife and habitats;NC1.6, EN3, SD2, having attractive neighbourhoodsSD2.1, SD2.2Policy TP1 Hadrian’s Way EN5, ST1, ST2 OS2, OS2.1 Environment: Caring for green spaces, publicimprovementsspaces, streets and buildingsInvolvement: A network of on and off road cycleroutes in the city; using open spaces to make iteasier for people to travel without roadsPolicy TP2 Green corridor EN5, ST1, ST2 OS2, OS2.2, Environment: Caring for green spaces, publicimprovements OS2.3, NC1.5, spaces, streets and buildingsT5, T5.2, T5.3 Involvement: A network of on and off road cycleroutes in the city; using open spaces to make iteasier for people to travel without roadsPolicy TP3 Cycling improvements EN5, ST1, ST2 T5.3, T5.4, Environment: Caring for green spaces, publicOS2, OS2.3, T5 spaces, streets and buildingsInvolvement: A network of on and off road cycleroutes in the city; using open spaces to make iteasier for people to travel without roads4 <strong>Walker</strong> <strong>Riverside</strong> – Creating a better place for people to live
Draft <strong>Walker</strong> <strong>Riverside</strong> Area Core Strategy Unitary Community StrategyAction PlanDevelopment PlanPolicy TP4 Public transport ST1, ST2 T1, T1.1, T1.3, Environment: Reducing pollution, including noise;improvements T1.6, T2, T6, T7 Involvement: less pollution and congestion; buslanes will be provided, with bus priority at trafficlights; a network of on and off road cycle lanesacross the cityPolicy TP5 Parking within ST1, ST2 T4.6, T2 Environment: Caring for green spaces, publicnew developmentspaces, streets and buildingsPolicy LC1 Shopping provision TC2 Creativity: More local, affordable and attractivesports facilitiesProsperity: Help businesses find the bestlocationsPolicy LC2 Community Focus TC2, EN4, EN5 T2 Environment: Caring for green spaces, publicareaspaces, streets and buildings; having attractiveneighbourhoodsHealth: Everyone can have access to high qualityhealth and social care services; supportcommunities suffering from health inequalities;More people will be involved in activities thatpromote physical and mental wellbeingLearning: Helping educational establishmentsmake the best use of premises and bid for fundingfor facilitiesProsperity: Supporting community businesses;help businesses find the best locations<strong>Walker</strong> <strong>Riverside</strong> AAP - Appendix 2<strong>Walker</strong> <strong>Riverside</strong> – Creating a better place for people to live 5
<strong>Walker</strong> <strong>Riverside</strong> AAP - Appendix 2Draft <strong>Walker</strong> <strong>Riverside</strong> Area Core Strategy Unitary Community StrategyAction PlanDevelopment PlanPolicy LC3 Community Focus EN1 LE2, OS1.5 Environment: Caring for green spaces, publicprimary school TC2, TC4 spaces, streets and buildings; having attractiveneighbourhoodsHealth: Everyone can have access high qualityhealth and social care services; supportcommunities suffering from health inequalities;More people will be involved in activities thatpromote physical and mental wellbeingLearning: Helping educational establishmentsmake the best use of premises and bid for fundingfor facilities; creating more full service schoolswhere a range of services is available for thewhole community on school sitesProsperity: Supporting community businesses;help businesses find the best locationsPolicy LC4 The Lightfoot Centre EN1 EN5 TC4 OS1.5 Environment: Caring for green spaces, publicspaces, streets and buildings; having attractiveneighbourhoodsHealth: Everyone can access high quality healthand social care services; support communitiessuffering from health inequalities; More people willbe involved in activities that promote physical andmental wellbeingProsperity: Supporting community businesses;help businesses find the best locationsCreativity: More local, affordable and attractivesports facilities6 <strong>Walker</strong> <strong>Riverside</strong> – Creating a better place for people to live
Draft <strong>Walker</strong> <strong>Riverside</strong> Area Core Strategy Unitary Community StrategyAction PlanDevelopment PlanPolicy LC5 Church Walk EN4, TC2 R1.1, T2 Environment: Caring for green spaces, publiclocal centrespaces, streets and buildings; having attractiveneighbourhoodsHealth: Everyone can have access high qualityhealth and social care services; supportcommunities suffering from health inequalities;More people will be involved in activities thatpromote physical and mental wellbeingLearning: Helping educational establishmentsmake the best use of premises and bid for fundingfor facilities; creating more full service schoolswhere a range of services is available for thewhole community on school sitesProsperity: Supporting community businesses;help businesses find the best locationsPolicy LC6 Church Walk LE2, TC2, TC4 OS1.5 Environment: Caring for green spaces, publicprimary schoolspaces, streets and buildings; having attractiveneighbourhoodsHealth: Everyone can have access high qualityhealth and social care services; supportcommunities suffering from health inequalities;More people will be involved in activities thatpromote physical and mental wellbeingLearning: Helping educational establishmentsmake the best use of premises and bid for fundingfor facilities; creating more full service schoolswhere a range of services is available for thewhole community on school sitesProsperity: Supporting community businesses;help businesses find the best locations<strong>Walker</strong> <strong>Riverside</strong> AAP - Appendix 2<strong>Walker</strong> <strong>Riverside</strong> – Creating a better place for people to live 7
<strong>Walker</strong> <strong>Riverside</strong> AAP - Appendix 2Draft <strong>Walker</strong> <strong>Riverside</strong> Area Core Strategy Unitary Community StrategyAction PlanDevelopment PlanPolicy IP1 Supporting the IM4, IM5,community throughIM6, IM7change8 <strong>Walker</strong> <strong>Riverside</strong> – Creating a better place for people to live
ContentsAppendix 3 - Modified UDP Policies<strong>Walker</strong> <strong>Riverside</strong> AAP - Appendix 3<strong>Walker</strong> <strong>Riverside</strong> – Creating a better place for people to live 1
Modified UDP PoliciesShoppingUDP policy R1 identifies the following areas as neighbourhood centres in <strong>Walker</strong> <strong>Riverside</strong>.10. Church Walk18. Scrogg Road23. Welbeck RoadThe Area Action Plan retains neighbourhood centres at Scrogg Road and Welbeck Road and identifies a new neighbourhoodcentre on <strong>Walker</strong> Road. It downgrades Church Walk neighbourhood centre to a local centre.EmploymentThe following sites are removed from the UDP allocation ‘area retained for industrial use’.Site Area New allocationFormer <strong>Walker</strong> Railway Station SNCI 1.1 ha Open SpaceTA Centre 0.8 ha No designation/ continued use/ future residentialuses beyond the life of the Plan<strong>Walker</strong> <strong>Riverside</strong> AAP - Appendix 3Rhodes Street site 1.1 ha New housing<strong>Walker</strong> <strong>Riverside</strong> – Creating a better place for people to live 2
The following site is removed from the UDP allocation ‘economic development’.Site Area New allocationWellstream Offshore 10.1 ha Employment usesA small area on the southernmost tip of the Industrial Area is moved from white land to employment uses.The area for industrial and commercial improvement is maintained, but altered slightly to remove the sites west of Station Road,as shown on the Proposals Map.Highways/ Recreational RoutesThe pattern of main distributor roads and secondary distributor roads remains unchanged from the policies in the UDP.The ‘existing recreational route’ from Church Street through Church Walk has been changed and is shown as Green CorridorGC10. All green corridors are recreational routes for the purposes of UDP policy OS2.Changes to the Structure of Open Space in <strong>Walker</strong> <strong>Riverside</strong>Summary of Proposed Open Space Structure:The following maps and tables identify the standards and proposals for changes to the quantity of open space in <strong>Walker</strong><strong>Riverside</strong>, taking account also of issues of quality and accessibility. Full details of quality and accessibility standards, as well asrecommendations for meeting these, can be found in the <strong>Walker</strong> <strong>Riverside</strong> Open Space Needs Assessment, which is abackground document to the Draft Area Action Plan.<strong>Walker</strong> <strong>Riverside</strong> AAP - Appendix 3<strong>Walker</strong> <strong>Riverside</strong> – Creating a better place for people to live 3
<strong>Walker</strong> <strong>Riverside</strong> – Creating a better place for people to live 4<strong>Walker</strong> <strong>Riverside</strong> AAP - Appendix 3
<strong>Walker</strong> <strong>Riverside</strong> – Creating a better place for people to live 5<strong>Walker</strong> <strong>Riverside</strong> AAP - Appendix 3
Typology Current Open Space Proposed Change Description of Open Space Needsprovision* Quantity provision (ha) changes/ provision AssessmentStandard/ targetRecommendationsParks and 10.09 3.9 ha per 1,000 10.09 Non <strong>Walker</strong> Park is the only WR1 Consider Waverdale WestGardens population space in the area that is for provision of a park and(57.72 ha by 2020) formally recognised as garden facilitya park.WR2 Continue to support andimprove <strong>Walker</strong> Park as themain central open space focusto <strong>Walker</strong> <strong>Riverside</strong>WR5 Improve the recreationalfunction of Harbottle Park andRelton Avenue. These sitesmay also be appropriate forfurther improvement as a localpark and garden facility,particularly Harbottle ParkNatural & 34.05 30.5 -3.55 Two developments are WR3 Continue to support andSemi- proposed in <strong>Riverside</strong> improve the dual functionalityNatural Park: new housing and of <strong>Riverside</strong> Park as a parkcommunity facilities to and natural and semi-naturalthe south of Felling View siteand new housing on and WR4 Some incremental lossadjacent to the West of <strong>Riverside</strong> Park balanced<strong>Walker</strong> Primary Schoolsite.against regeneration needsis considered acceptablebased on:- biodiversity value of particularparts of the site- impact on the accessibilitystandards<strong>Walker</strong> <strong>Riverside</strong> AAP - Appendix 3<strong>Walker</strong> <strong>Riverside</strong> – Creating a better place for people to live 6
Typology Current Open Space Proposed Change Description of Open Space Needsprovision* Quantity provision (ha) changes/ provision AssessmentStandard/ targetRecommendationsNatural &- suitability of the section of theSemi- site to act as a park andNatural garden facility(cont)Amenity 15.9 14.91 -0.99 Piecemeal parcels of WR7 Some disposal of sitesGreen open space exist across clustering along <strong>Walker</strong> RoadSpacethe area because no/ low is appropriate. Considerationdemand housing has should be given to the site’sbeen removed and there function as a green linkage.has been no viable WR8 Some disposal of sitesalternative use for the clustering around <strong>Walker</strong> Parksites. These will be may be appropriate subject todeveloped as shown on their value and retention of atthe changes map, mainly least part of some sites tofor new housing. A new provide a high qualityamenity green space environmentstructure is proposed thatlinks the area to the riverand relates well to newand existing buildings.Multi- 60.04 55.5 -4.54 N/A WR6 Consider improvementsfunctional to sites Pottery Bank (298),Open Caldbeck Avenue (1045),SpaceFelling View (1046) and(mix of the Yelverton Crescent (1065)above 3 Improvements could include: -typologies)provision of a local park and<strong>Walker</strong> <strong>Riverside</strong> AAP - Appendix 3<strong>Walker</strong> <strong>Riverside</strong> – Creating a better place for people to live 7
Typology Current Open Space Proposed Change Description of Open Space Needsprovision* Quantity provision (ha) changes/ provision AssessmentStandard/ targetRecommendationsgarden with <strong>Riverside</strong> Park,Felling View and the existingplay area- provision of important greenlinkages to <strong>Riverside</strong> Park- provision of greenspace tosupport the higher densitytower blocksProvision 24 sites of 0.13 ha per 1,000 24 sites of Non Facilities currently exist WR9 Protect existing play areasfor which 5 are population which 5 at Church Walk, <strong>Walker</strong> and improve the quality andChildren in <strong>Walker</strong> (1.92 ha by 2020) are Park, Felling View and natural surveillance of sites toand Young <strong>Riverside</strong> in <strong>Walker</strong> Harbottle Park. improve usagePeople <strong>Riverside</strong> WR10 Seek to alleviatedeficiencies in the access andquantity of provision for childrenand young people throughregeneration proposals.Options include:-- area within <strong>Riverside</strong> Park/open space between West<strong>Walker</strong> Primary School andthe gas holder- retain Churchwalk or replaceelsewhere- Relton Avenue- improvements to Harbottle(particularly for older children)- <strong>Walker</strong> Park – generalimprovements<strong>Walker</strong> <strong>Riverside</strong> AAP - Appendix 3<strong>Walker</strong> <strong>Riverside</strong> – Creating a better place for people to live 8
Typology Current Open Space Proposed Change Description of Open Space Needsprovision* Quantity provision (ha) changes/ provision AssessmentStandard/ targetRecommendations- east of <strong>Walker</strong> Park (off TitanRoad) as part of a widerdevelopment- Felling View – improvenatural surveillanceIn addition:- Lightfoot Centre- St Anthony’s allotments- Monkchester RecreationGroundOutdoor 21.28 1.3 ha per 1,000 19.25 -2.03 West <strong>Walker</strong> Primary WR11 Protect and improveSports population School will merge with Allendale Road RecreationFacilities (19.2 ha by 2020) Tyneview Primary School Ground, <strong>Walker</strong> Park,and new housing and Monkchester Recreationopen space will be Ground and Lightfoot Sportsprovided on its site. Centre. Improving sites toWharrier Street Primary relieve pressure onSchool and St Anthony’s Monkchester RecreationCE Primary School will Ground should also be amerge to create a new priority. Some loss withschool on part of the replacement in improvedLightfoot playing field. quality and /or access to schoolOutdoor sports provision facilities would be acceptable.at St Anthony’s CEPrimary School willbecome part of a largegreen corridor (asamenity green space).<strong>Walker</strong> <strong>Riverside</strong> AAP - Appendix 3<strong>Walker</strong> <strong>Riverside</strong> – Creating a better place for people to live 9
Typology Current Open Space Proposed Change Description of Open Space Needsprovision* Quantity provision (ha) changes/ provision AssessmentStandard/ targetRecommendationsAllotments 9.33 0.5 ha per 1,000 5.87 -3.46 <strong>Walker</strong> Road allotments WR12 Protect the remainingpopulation have already been area of <strong>Walker</strong> Road allotments(7.4 ha by 2020) cleared ready for as a best practice example ofdevelopment. Allotment allotment provisionspace at St Anthony’s WR13 Consider partialallotments (behind Losh redevelopment of St Anthony’sTerrace) will beallotments. As part of anydeveloped in part for new redevelopment consider thehousing and in part for provision of amenitynew allotments if access greenspace and children andand frontage issues can young people facilitiesbe resolved.Cemeteries 1.85 No standard 1.85 Non <strong>Walker</strong> Cemetery,andadjacent to <strong>Walker</strong> ParkChurchis the area’s onlyyardscemetery with availableplots. St Anthony’sChurchyard is the othersite in the area within thistypology.Green No standard 10 green WR14 Seek opportunities forCorridors corridors improving green corridorarenetworks within <strong>Walker</strong>proposed<strong>Riverside</strong> and beyond whereverpossible<strong>Walker</strong> <strong>Riverside</strong> AAP - Appendix 3<strong>Walker</strong> <strong>Riverside</strong> – Creating a better place for people to live 10
Justification for changes to the Open Space StructureParks and Gardens:The only formally recognised park in the area is <strong>Walker</strong> Park, although parts of <strong>Riverside</strong> Park and Harbottle (St Anthony’s) Parkalso perform a park function. Harbottle Park in particular is an important provision due to its location serving Byker and West<strong>Walker</strong>, which have little other similar provision. The standard for parks was set higher than current provision to reflect the needto ensure adequate provision for current and future residents of the area. The use of a single standard for multi-functional openspace reflects the opportunities that exist to continue to develop <strong>Riverside</strong> Park and Harbottle Park to offer more than just theircore provision as semi-natural open space and recreation facilities respectively. The approach is therefore to use developmentreceipts to invest in improving these strategic sites to serve multiple needs.Natural and Semi-Natural:Natural and semi-natural open space is provided by <strong>Riverside</strong> Park, which stretches the length of the area from east to west.While being generally in good condition, the park suffers from issues of lack of tree thinning and maintenance, which has led toparts of the park becoming overgrown. Additionally, the tendency for housing to face away from the park, and the clearance ofhousing in the south of the area as a response to lack of demand, has resulted in a poor relationship between the residential builtenvironment and the park with a lack of natural surveillance (overlooking). These issues mean that, for many, the park andHadrian’s Way are not felt to be safe places to use.<strong>Riverside</strong> Park is currently a barrier between <strong>Walker</strong> and the <strong>Riverside</strong>, with few north- south paths down the steep slopes to theriver. Green corridors will re-establish links between the park and the river and the residential environment to the north.Amenity Greenspace:<strong>Walker</strong> <strong>Riverside</strong> has a large amount of ‘amenity green spaces’ which have arisen as a result of housing demolitions and a lackof viable alternative uses. Consequently, these spaces are very often unplanned: buildings to not relate to them and they mayresult in issues of unwanted access to the backs of properties. Their increasing number has meant that they have become amanagement burden and this in turn has reduced quality in places. Many support little facilities or vegetation other than grass.The quantity standard for amenity green space was set lower than the current provision in the area to reflect the opportunity todevelop on these areas to support the regeneration of the area, and to enable new areas to be designed into the layouts of newdevelopments in a way that contributes to the amenity of the surrounding buildings.<strong>Walker</strong> <strong>Riverside</strong> AAP - Appendix 3<strong>Walker</strong> <strong>Riverside</strong> – Creating a better place for people to live 11
Multi-Functional Open Space:Overall, the Draft Area Action Plan proposals will result in a provision of the above typologies marginally below the recommendedstandard for multi-functional open space. This is principally as a result of the large increase in the parks quantity standard.Investment in the park functions of <strong>Riverside</strong> Park and Harbottle Park will contribute to achieving the right balance ofdevelopment and open space across the area and ensuring that maintenance budgets are targeted on improving key, strategicopen space sites. Provision of new pocket parks at Lamb Street, St Anthony’s House and Church Street will also contribute tomeeting this need.Provision for Children and Young People:There are currently 5 sites for children and young people in the area and an identified need for additional provision. The DraftArea Action Plan identifies the Lightfoot Sports Centre as offering potential to better serve the needs of young people. To identifythe exact locations of additional play areas in the Draft Area Action Plan without proper consultation would not be sound.Therefore it is proposed that interim guidance on the location of new play areas be produced, with proper consultation, and thatthis be used to inform neighbourhood development brief SPDs guiding new development.Outdoor Sports Facilities:The proposed provision of outdoor sports facilities meets the quantity standard. In addition, the restructuring of the provision willenable significant improvements to quality, achieved through the use of development contributions. These will include provisionof Astroturf facilities at the Lightfoot to meet the identified need for football provision for young people.Allotments:The reduction of the <strong>Walker</strong> Road allotment site with associated improvements to the quality is held up by the open space needsassessment as an example of good practice (recommendation WR 12). Despite the resultant reduction in provision, demand hasnot risen for vacant plots on the St Anthony’s allotment site and there remains community support for sensitive development inorder to secure improvements. Development of part of the allotments is unlikely to be viable without a good road frontage andenough units of new housing to finance the provision of a new access and the restructuring the Losh Terrace- Wharrier Street-Grasmere Avenue- St Anthony’s Road residential block.<strong>Walker</strong> <strong>Riverside</strong> AAP - Appendix 3<strong>Walker</strong> <strong>Riverside</strong> – Creating a better place for people to live 12
Small allotment plots north of <strong>Walker</strong> Cemetery and alongside Hadrian’s Way within the Industrial Area, to the north of thejunction of Station Road and White Street, were missed when the audit of open space was undertaken and these amount to 0.5hectares (not included on map or above summary). Once these sites are accounted for there remains a deficit of 1 hectare ofland for allotments within the proposals. Opportunities to use small areas of open space behind housing, for example at HexhamAvenue and Sandy Crescent, will be investigated as a means to mitigate against this deficiency.Cemeteries and Churchyards:No standard has been set for this typology. It is recognised that <strong>Walker</strong> Cemetery is near to capacity and that there is a lack oflocal burial space. Options to provide burial space outside of the area will be investigated to remove this deficiency.<strong>Walker</strong> <strong>Riverside</strong> AAP - Appendix 3<strong>Walker</strong> <strong>Riverside</strong> – Creating a better place for people to live 13
<strong>Walker</strong> <strong>Riverside</strong> – Creating a better place for people to live 14<strong>Walker</strong> <strong>Riverside</strong> AAP - Appendix 3
<strong>Walker</strong> <strong>Riverside</strong> – Creating a better place for people to live 15<strong>Walker</strong> <strong>Riverside</strong> AAP - Appendix 3
<strong>Walker</strong> <strong>Riverside</strong> – Creating a better place for people to live 16<strong>Walker</strong> <strong>Riverside</strong> AAP - Appendix 3
<strong>Walker</strong> <strong>Riverside</strong> – Creating a better place for people to live 17<strong>Walker</strong> <strong>Riverside</strong> AAP - Appendix 3
<strong>Walker</strong> <strong>Riverside</strong> – Creating a better place for people to live 18<strong>Walker</strong> <strong>Riverside</strong> AAP - Appendix 3
<strong>Walker</strong> <strong>Riverside</strong> – Creating a better place for people to live 19<strong>Walker</strong> <strong>Riverside</strong> AAP - Appendix 3
<strong>Walker</strong> <strong>Riverside</strong> – Creating a better place for people to live 20<strong>Walker</strong> <strong>Riverside</strong> AAP - Appendix 3
<strong>Walker</strong> <strong>Riverside</strong> – Creating a better place for people to live 21<strong>Walker</strong> <strong>Riverside</strong> AAP - Appendix 3
<strong>Walker</strong> <strong>Riverside</strong> – Creating a better place for people to live 22<strong>Walker</strong> <strong>Riverside</strong> AAP - Appendix 3
ContentsAppendix 4 - Evolution of the DraftArea Action Plan Proposals<strong>Walker</strong> <strong>Riverside</strong> AAP - Appendix 4<strong>Walker</strong> <strong>Riverside</strong> – Creating a better place for people to live 1
<strong>Walker</strong> <strong>Riverside</strong> AAP - Appendix 4Evolution of the Draft Area ActionPlan ProposalsThe vision section of the Draft Area Action Plan gives an overview of the processof production of the Plan. This appendix provides greater detail of the process ofmeeting the requirements of Planning Policy Statement 12 for the production ofDevelopment Plan Documents in <strong>Walker</strong> <strong>Riverside</strong>.PPS 12 identifies the following stages prior to submission of an Area Action Plan tothe Secretary of State:1. Evidence gathering2. Prepare Issues and alternative options in consultation3. Public participation on preferred options4. Representations on preferred options5. Preparation of Submission DPD6. Submission of DPDSource PPS12:Figure 4.12 <strong>Walker</strong> <strong>Riverside</strong> – Creating a better place for people to live
An overview of the work undertaken to satisfy the requirements of each of thesestages is given below:1. Evidence gatheringIn 2000, <strong>Newcastle</strong> <strong>City</strong> <strong>Council</strong> announced its Going for Growth initiative inresponse to dramatic levels of population decline in the east and west ends of thecity, which had continued unabated despite piecemeal attempts to regeneratethese areas. Places for People were appointed in 2002 to assist <strong>Newcastle</strong> <strong>City</strong><strong>Council</strong> in delivering the regeneration of <strong>Walker</strong> <strong>Riverside</strong>.Places for People contracted Llewelyn-Davies to produce a <strong>Walker</strong> <strong>Riverside</strong>Masterplan in 2003. The work involved three stages and the first of these was thepreparation of an initial ‘Development Framework Plan’ setting out the broadproposed strategy for development and restructuring. This was followed by anInitial Masterplan, which gave more detail around the proposals. The third stage,completed in February 2004, was delivery of a Draft <strong>Walker</strong> <strong>Riverside</strong> Masterplan 1 :a three part document including a ‘Case for Change’ and ‘Statement of CommunityInvolvement’. The Case for Change is a background document to the Draft AreaAction Plan and sets out the evidence base underpinning the initial proposals. Thishas since been updated (appendix 1) to take account of the <strong>Council</strong>’s HousingStrategy and Bridging <strong>Newcastle</strong>Gateshead’s (the Housing Market RenewalPathfinder) Housing Market Intelligence Model. Appendix 1 is not intended to be afully comprehensive evidence base in itself. Rather, it identifies existing evidenceof greatest relevance to the proposals. A fuller history of the development of the<strong>Walker</strong> <strong>Riverside</strong> Draft Masterplan is given in section 6.1 of the Final SustainabilityAppraisal Report 2 .<strong>Walker</strong> <strong>Riverside</strong> AAP - Appendix 42. Prepare Issues and alternative options inconsultationThe Draft <strong>Walker</strong> <strong>Riverside</strong> Masterplan was accepted by <strong>Newcastle</strong> <strong>City</strong> <strong>Council</strong>for consultation in July 2004 3 following a large amount of developmental work withthe Community (this is detailed in the Statement of Community Involvement). Ithad clearly identified the key issues: principally the need to reverse populationdecline by making <strong>Walker</strong> <strong>Riverside</strong> a location of choice. At this stage, however,there was only one option – the Draft Proposals, which the <strong>Council</strong> had initiallyintended to adopt as Supplementary Planning Guidance following a final round ofconsultation. Further participation was therefore required to both scrutinise theMasterplan proposals and develop options as part of the ‘Issues and Options’stage. For this purpose a Community Enquiry by Design was held.The Community Enquiry was held for one week from 1 st to 5 th November 2004. Thescope was wider than just land use and encompassed development of a vision forthe regeneration of the area and proposals for governance arrangements. It wasclear from the Community Enquiry that some residents had continued concernsaround demolition, with some people suggesting building on the open space andlimiting the clearance of housing. Other residents put forward imaginative ideas fordemolition and new development at places such as the Losh Terrace allotments<strong>Walker</strong> <strong>Riverside</strong> – Creating a better place for people to live 3
<strong>Walker</strong> <strong>Riverside</strong> AAP - Appendix 4and there was the idea of introducing a new road at Church Walk to make newshops there more visible and accessible. A full report of the Community Enquiry 4 isavailable as a background document to the Draft Area Action Plan, together with alist of attendees 5 and a Book of Plans 6 (design ideas).Following the Community Enquiry, an Open Space Needs Assessment 7 for <strong>Walker</strong><strong>Riverside</strong> was started to identify what level of change to the open space structurewould be acceptable. This informed the development of the formal options whichwould appear in the Preferred Options Report; the consultation responses to thePreferred Options Report would also help inform the conclusions of the OpenSpace Needs Assessment.As well as developing issues and options, local planning authorities are required tocarry out a sustainability appraisal of their Area Action Plans. The sustainabilityappraisal process was begun in May 2005, when a Sustainability AppraisalScoping Report 8 was consulted on to set the terms by which options forregeneration would be assessed and monitored. A précis of the four options whichwere under consideration at the time is set out in section 1.3.3 of the SA scopingreport, which is a background document to the Draft Area Action Plan. The optionswere: i) Piecemeal regeneration; ii) Radical Approach; iii) Draft MasterplanApproach; iv) Community Enquiry Approach. They represented i) the action thathad been taken up to the advent of the Going for Growth initiative, ii) The generalscale of initial proposals presented in the Development Framework Plan, iii) TheDraft Masterplan proposals and iv) adaptations to the Draft Masterplan proposalssuggested at the Community Enquiry.The scale of these options in terms of numbers of new dwellings, numbers ofdemolitions and the extent to which new services could be provided varied to agreater extent than the three preferred options which were put forward within thePreferred Options Report. In defining the preferred options to take forward, carefulconsideration was taken of the impact on community confidence of re-openingspeculation on the redevelopment of housing areas where decisions hadpreviously been made and communicated to the community. The piecemealregeneration option was adapted to form option 1, allowing for delivery of the leastcontentious sites within an Action Plan framework. Option 2 offered a compromisesituation. The Draft Masterplan and Community Enquiry options were combined toform option 3, with feedback on individual sites requested. The Radical Option wasremoved from the Preferred Options Report as it was felt to be over-ambitiouswithin the context of the Regional Spatial Strategy, assurances given to residentsand available funding from external partners.Despite the distillation of the options down to the three preferred options in thePreferred Options Report, respondents were invited to indicate whether theysupported a greater or lesser scale of impact than proposed by these. This choiceis shown in the extract from the overall options response form, below. Responseswould later be used as a guide to balancing the aspirations of the wider communitywith those of communities in the neighbourhoods that would be directly affected.4 <strong>Walker</strong> <strong>Riverside</strong> – Creating a better place for people to live
3. Public participation on preferred optionsStatutory consultation on ‘<strong>Walker</strong> <strong>Riverside</strong>: Decisions’ (the Preferred OptionsReport) took place from 1 st September to 12 th October 2005. The documentsmaking up the Preferred Options Report are as follows:<strong>Walker</strong> <strong>Riverside</strong>: Decisions<strong>Walker</strong> <strong>Riverside</strong>: Sustainability Appraisal of Options – Summary<strong>Walker</strong> <strong>Riverside</strong> Options Appraisal Report<strong>Walker</strong> <strong>Riverside</strong>: Promise<strong>Walker</strong> <strong>Riverside</strong>: Decisions - Cambrian Dovercourt Options<strong>Walker</strong> <strong>Riverside</strong>: Decisions - Churchwalk Options<strong>Walker</strong> <strong>Riverside</strong>: Decisions - Community Focus Options<strong>Walker</strong> <strong>Riverside</strong> AAP - Appendix 4<strong>Walker</strong> <strong>Riverside</strong>: Decisions - Industrial Area Options<strong>Walker</strong> <strong>Riverside</strong>: Decisions - Losh Terrace Options<strong>Walker</strong> <strong>Riverside</strong>: Decisions - Pottery Bank Options<strong>Walker</strong> <strong>Riverside</strong>: Decisions - Western Gateway OptionsThe documents were designed to enable respondents to quickly engage withissues in their local neighbourhood, while ensuring the strategic overview neededto create a workable plan was maintained. Consultation events had the full rangeof information displayed succinctly. Every household was sent a copy of <strong>Walker</strong><strong>Riverside</strong>: Decisions. Neighbourhood documents were sent to every household inor near to that neighbourhood. A set of eight response forms accompanied <strong>Walker</strong><strong>Riverside</strong>: Decisions and the seven neighbourhood documents. Activitiesundertaken to engage the community in the Preferred Options Report are listed inthe Statement of Conformity.<strong>Walker</strong> <strong>Riverside</strong> – Creating a better place for people to live 5
<strong>Walker</strong> <strong>Riverside</strong> AAP - Appendix 44. Representations on preferred optionsResponses to the Preferred Options Report are summarised in the ConsultationFeedback Report 9 (parts 1 and 2), which are background documents to the DraftArea Action Plan. Many respondents returned more than one of the eight responseforms. In total, 832 response forms were returned and 604 individuals responded,representing 566 households in total. In addition to these responses, 84 peoplecontributed to five, independently facilitated focus group sessions and 99residents’ responses were secured through an independent outreach programme.Five letters were received from residents, four from residents’ associations (as wellas the <strong>Walker</strong> and <strong>Riverside</strong> Community Network and the <strong>Walker</strong> <strong>Riverside</strong> ProjectBoard) and six from local community and voluntary sector organisations, two ofwhich had carried out their own additional consultation exercises. Whenresponses are looked at in their totality a final response rate is estimated at 10.5%of occupied households in the <strong>Walker</strong> <strong>Riverside</strong> area.5. Preparation of Submission DPDKey documents influencing the choice of options carried forward into the DraftArea Action Plan include the Consultation Feedback Report, the Evidence Base 10 ,the <strong>Walker</strong> <strong>Riverside</strong> Open Space Needs Assessment and the ‘RationaleSupporting the Proposed Locations of New Primary Schools’ 11 . The report to thePlanning and Transportation Strategy Committee (Executive) of <strong>Newcastle</strong> <strong>City</strong><strong>Council</strong> on December 15 th 2005 12 set out recommendations based on thisevidence and other material planning considerations. The Planning andTransportation Strategy Committee authorised the Head of Planning &Transportation, in consultation with the Executive Member for Regeneration andDevelopment, to prepare the draft <strong>Walker</strong> <strong>Riverside</strong> Area Action Plan on the basisof the Major Impact (Option 3) scenario, and with regard to the recommendations.Work on the preparation of the Submission Draft Area Action Plan began from thisdate, up until the recommendation of approval of the Draft Area Action Plan forsubmission by Full <strong>Council</strong> in July 2006.6. Submission of DPDSubmission of the Draft Area Action Plan to the Secretary of State is expected totake place in July 2006.References to Draft AAP Background Documents1.Draft <strong>Walker</strong> <strong>Riverside</strong> Masterplan2.Final Sustainability Appraisal Report3.Executive Report (21/07/2004)4.Community Enquiry Final Report5.List of attendees at the Community Enquiry6.Community Enquiry Book of Plans7.<strong>Walker</strong> <strong>Riverside</strong> Open Space Needs Assessment6 <strong>Walker</strong> <strong>Riverside</strong> – Creating a better place for people to live
8.Sustainability Appraisal Scoping Report9.Consultation Feedback Report (parts 1 and 2)10.Evidence Base11.Rationale supporting the proposed location of new primary schools12.Planning and Transportation Strategy Committee Report (15/12/2005)<strong>Walker</strong> <strong>Riverside</strong> AAP - Appendix 4<strong>Walker</strong> <strong>Riverside</strong> – Creating a better place for people to live 7
<strong>Walker</strong> <strong>Riverside</strong> AAP - Appendix 48 <strong>Walker</strong> <strong>Riverside</strong> – Creating a better place for people to live
ContentsAppendix 5 - Draft Phasing Plan<strong>Walker</strong> <strong>Riverside</strong> AAP - Appendix 5<strong>Walker</strong> <strong>Riverside</strong> – Creating a better place for people to live 1
<strong>Walker</strong> <strong>Riverside</strong> AAAP - Appendix 5<strong>Walker</strong> <strong>Riverside</strong> AAAP - Appendix 52 <strong>Walker</strong> <strong>Riverside</strong> – Creating a better place for people to live<strong>Walker</strong> <strong>Riverside</strong> – Creating a better place for people to live 3
<strong>Walker</strong> <strong>Riverside</strong> AAP - Appendix 54 <strong>Walker</strong> <strong>Riverside</strong> – Creating a better place for people to live
ContentsAppendix 6 - Improvements Plan<strong>Walker</strong> <strong>Riverside</strong> AAP - Appendix 6<strong>Walker</strong> <strong>Riverside</strong> – Creating a better place for people to live 1
<strong>Walker</strong> <strong>Riverside</strong> AAAP - Appendix 6<strong>Walker</strong> <strong>Riverside</strong> AAAP - Appendix 62 <strong>Walker</strong> <strong>Riverside</strong> – Creating a better place for people to live<strong>Walker</strong> <strong>Riverside</strong> – Creating a better place for people to live 3
<strong>Walker</strong> <strong>Riverside</strong> AAP - Appendix 64 <strong>Walker</strong> <strong>Riverside</strong> – Creating a better place for people to live
ContentsAppendix 7 - Minutes of Internal PilotExamination<strong>Walker</strong> <strong>Riverside</strong> AAP - Appendix 7<strong>Walker</strong> <strong>Riverside</strong> – Creating a better place for people to live 1
<strong>Walker</strong> <strong>Riverside</strong> AAP - Appendix 7Notes from AAP Pilot Examination– Tests of SoundnessTest 1 - has been prepared in accordance with thelocal development schemeThe consensus to this was ‘yes’. However, possible additionof a statement on the <strong>Council</strong>’s website, or on a coveringletter, regarding compliance to the local developmentscheme.Test 2 – has been prepared in compliance with theStatement of Community Involvement (SCI), or with theminimum requirements set out in the regulations whereno SCI existsSCI produced September 2005, and comments have nowbeen received from the Planning Inspector.Must ensure the community involvement work that has takenplace is recognised, re justifying Option 3.Explicit referencing to engagement work with hard to reachgroups and demonstrate inclusive nature of the generalconsultation work.ACTIONFull audit ofpreviousconsultation willinform StatementConsultationSo far response rate to consultation in the West End is lowerthan <strong>Walker</strong> <strong>Riverside</strong> and this highlights apathy issues.Test 3 – the plan and its policies have been subjectedto sustainability appraisalGeneric criteria of sustainability appraisal were discussed.Test 4 – it is a spatial plan which is consistent withnational planning policy and in general conformity withthe RSS for the region, and it has properly had regard toany other relevant plans, policies and strategies relatingto the area or to adjoining areas.Policy relationship matrix on page 5 to be updated to amore readable format.Transport- suggestion that sustainable transport avenues(i.e. Hadrian’s Way) be highlighted in AAP2 <strong>Walker</strong> <strong>Riverside</strong> – Creating a better place for people to live
ACTION- transport links and their role in the community clearly Backgrounddocumented, not just concentration of links along major text added tocorridorsAAP- <strong>Walker</strong> not seen as a major transport corridor becauseof location- <strong>Newcastle</strong> Plan focus on less traffic/more public transport Referenced in- Park and Ride demand discussed appendix 2- Plan cannot guarantee implementation of public transportpoliciesS106- Developer contribution agreements need formalising.Strategy and policy should be in place before agreementmade- Issues regarding brownfield sites and unexpectedremediation costs for developersEducation- AAP relationship to LEA policy to be clearly identified and Background texthow it conformsadded to AAP- Funding for a new school not in place at present time- Education Dept have to conform to DfES policy. Adoptionof AAP will help the aim to build a new school.- An independent adjudicator may make the final decisionon the closure of existing schools and the opening of a newone as it is a statutory process- Need to ensure that links to the schools from the <strong>Walker</strong><strong>Riverside</strong> areas are clearly identified in the Draft AreaAction Plan, i.e. green corridors utilised where possibleand the importance of these to accessing services fromsouth of <strong>Walker</strong> Road- Recycling of school population – families moving to thearea may leave children in the school they currently attend<strong>Walker</strong> <strong>Riverside</strong> AAP - Appendix 7Other- <strong>Walker</strong> <strong>Riverside</strong> Regeneration Programme Risk Log to besubmitted with AAP- Discussion around a possible utilities strategy being drafted,which would cover relocation rather than specific site issuesTest 5 – it has had regard to the authority’s CommunityStrategyCommunity Strategy land use discussedFull detailsprovided inappendix 2<strong>Walker</strong> <strong>Riverside</strong> – Creating a better place for people to live 3
<strong>Walker</strong> <strong>Riverside</strong> AAP - Appendix 7Test 6 – the strategies/policies/allocations in the plan arecoherent and consistent within and betweendevelopment plan documents prepared by the authorityand by neighbouring authorities where cross boundaryissues are relevantRelationships with DPDs from <strong>Walker</strong>, <strong>City</strong> Centre,West End, Ouseburn, BykerReference to Byker and North Tyneside planning and howthey link togetherTest 7- strategies/policies/allocations represent themost appropriate in all the circumstances havingconsidered the relevant alternatives, and they arefounded on a robust and credible evidence baseACTIONBackground textadded to theDraft AAPDevelopment of proposals to be clearly demonstrated, Set out inshowing how all alternative options have been considered appendix 4Industrial estate – depth of coverage in AAPIndustrial AreaSPD to beMust demonstrate need for new housing in <strong>Walker</strong> <strong>Riverside</strong>: producedevidence of housing need can be presented at Inspector’spre meeting if requiredWork with stakeholders to be highlighted clearlyTest 8 – there are clear mechanisms for implementationand monitoringCovered inStatement ofConformityandTest 9 – is it reasonably flexible to enable it to deal withchanging circumstancesIs mechanism for the formation of the development sitesclearDevelopment phasing information needs to be clear andindicate a timeline that incorporates all aspectsPhasing addedto policy HP1Some delivery is essential, i.e. demolition on <strong>Walker</strong> Road.It is visible and will give confidence to residents and theprojectSupporting text required around flexibility of project andfundamental parts i.e. alternative sources of funding,planned response to any lack of anticipated fundingText added toDraft AAP4 <strong>Walker</strong> <strong>Riverside</strong> – Creating a better place for people to live
ContentsAppendix 8 - Targets and Allocationsfor Previously Developed Land<strong>Walker</strong> <strong>Riverside</strong> AAP - Appendix 8<strong>Walker</strong> <strong>Riverside</strong> – Creating a better place for people to live 1
<strong>Walker</strong> <strong>Riverside</strong> AAP - Appendix 8Policy H4 of RPG1 requires that development plans set challenging targets for thereuse of previously-developed land (PDL) in order to achieve a regional average ofat least 60% of new housing on previously developed sites by 2008 and 65% by2016. These targets are also incorporated within Policy 30 of the Submission DraftRSS.Policy PH4 of the emerging Core Strategy for <strong>Newcastle</strong> upon Tyne sets a target of80% of all new housing to be provided on previously developed land and throughthe conversions of existing buildings. A 70% target is proposed for the period 2004-11, an 80% target for 2011-16 and a 90% target for 2016-21.Overall, 91% of housing development proposed in <strong>Walker</strong> <strong>Riverside</strong> is allocated onbrownfield land. Three sites are green field sites in all or part. These are to the rearof Ayton Street (WG1), part of Western Gateway Site 1 (WG2) and the StAnthony’s Road Allotments. Western Gateway Site 1 is scheduled to come forwardin 2007, land to the rear of Ayton Street in 2010-12, while St Anthony’s RoadAllotments could come forward in around 2020. The trajectory for the use ofpreviously developed land is shown below.Period Dwellings to be built Dwellings to be built Proportion of dwellingson previously on green field land built on previouslydeveloped landdeveloped land2006-11 917 88 91%2011-16 605 0 100%2016-21 90* 80* 47%*91%* These sites are identified as having housing potential but may not comeforward within the life of the plan.The above trajectory shows a lower proportion of development on brown field landin later years but this figure is skewed by the St Anthony’s Allotments site. This sitemay not come forward within the life of the Plan but, if it does, the number ofdwellings proposed is not significant enough to threaten the achievement of thecity-wide target for 90% of development on previously developed land in 2016-21.2 <strong>Walker</strong> <strong>Riverside</strong> – Creating a better place for people to live
<strong>Walker</strong> <strong>Riverside</strong> – Creating a better place for people to live


