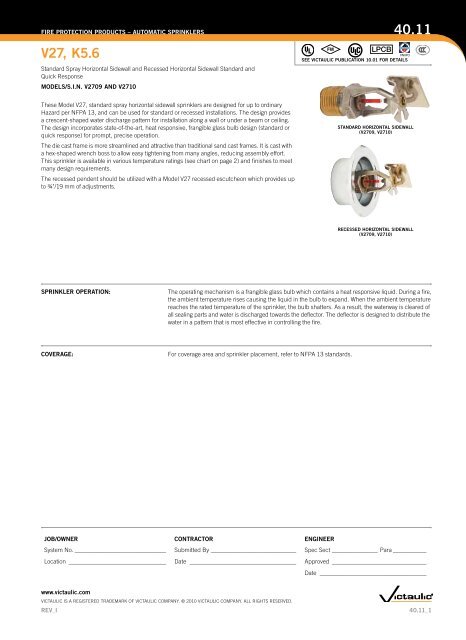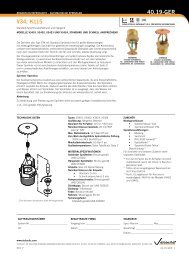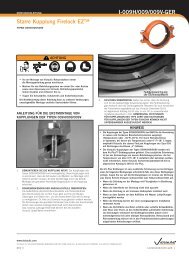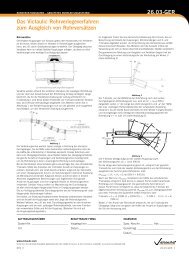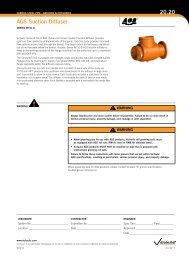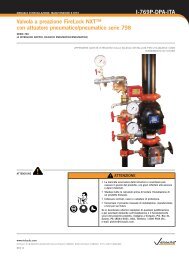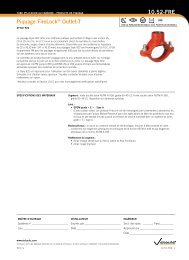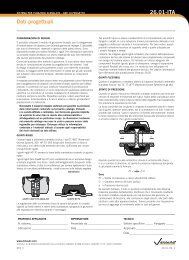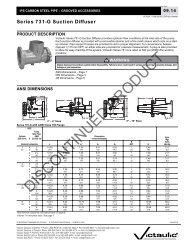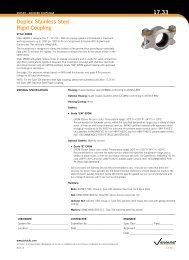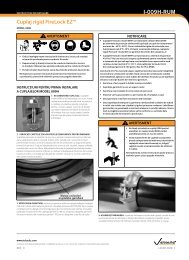V27, K5.6 40.11 - Victaulic
V27, K5.6 40.11 - Victaulic
V27, K5.6 40.11 - Victaulic
You also want an ePaper? Increase the reach of your titles
YUMPU automatically turns print PDFs into web optimized ePapers that Google loves.
FIRE PROTECTION PRODUCTS – AUTOMATIC SPRINKLERS<strong>V27</strong>, <strong>K5.6</strong>Standard Spray Horizontal Sidewall and Recessed Horizontal Sidewall Standard andQuick ResponseModels <strong>V27</strong>09 and <strong>V27</strong>10<strong>40.11</strong>RATINGSAll glass bulbs are rated for temperatures from –67°F/–55°C to those shown in table below.Sprinkler TemperatureClassificationOrdinaryOrdinaryIntermediateIntermediateHighExtra High ‡<strong>Victaulic</strong>PartIdentificationACEFJKNominal TemperatureRatingTemperature – ºF/ºCMaximum AmbientTemperature Allowed135 10057 38155 10068 38175 15079 65200 15093 65286 225141 107360 300182 149Glass Bulb ColorOrangeRedYellowGreenBluePurple– ‡ M Open — No Bulb‡ Standard response only.All standard responses are approved open.ORDERING INFORMATIONPlease specify the following when ordering:Sprinkler Model NumberStyleTemperature RatingK-FactorThread SizeQuantitySprinkler FinishEscutcheon FinishWrench Model NumberVICTAULIC IS A REGISTERED TRADEMARK OF VICTAULIC COMPANY. © 2010 VICTAULIC COMPANY. ALL RIGHTS RESERVED.<strong>40.11</strong>_4REV_I
FIRE PROTECTION PRODUCTS – AUTOMATIC SPRINKLERS<strong>V27</strong>, <strong>K5.6</strong>Standard Spray Horizontal Sidewall and Recessed Horizontal Sidewall Standard andQuick ResponseMODELS <strong>V27</strong>09 AND <strong>V27</strong>10<strong>40.11</strong>WARNINGWARNING• Always read and understand installation, care, and maintenanceinstructions, supplied with each box of sprinklers, before proceedingwith installation of any sprinklers.• Always wear safety glasses and foot protection.• Depressurize and drain the piping system before attempting to install,remove, or adjust any <strong>Victaulic</strong> piping products.• Installation rules, especially those governing obstruction, must bestrictly followed.• Painting, plating, or any re-coating of sprinklers (other than thatsupplied by <strong>Victaulic</strong>) is not allowed.Failure to follow these instructions could result in serious personal injuryand/or property damage.The owner is responsible for maintaining the fire protection system anddevices in proper operating condition. For minimum maintenance andinspection requirements, refer to the current National Fire ProtectionAssociation pamphlet that describes care and maintenance of sprinklersystems. In addition, the authority having jurisdiction may haveadditional maintenance, testing, and inspection requirements that mustbe followed.If you need additional copies of this publication, or if you have anyquestions about the safe installation of this product, contact <strong>Victaulic</strong>World Headquarters: P.O. Box 31, Easton, Pennsylvania 18044-0031USA, Telephone: 001-610-559-3300.www.victaulic.comVICTAULIC IS A REGISTERED TRADEMARK OF VICTAULIC COMPANY. © 2010 VICTAULIC COMPANY. ALL RIGHTS RESERVED.REV_I<strong>40.11</strong>_5
FIRE PROTECTION PRODUCTS – AUTOMATIC SPRINKLERS<strong>V27</strong>, <strong>K5.6</strong>Standard Spray Horizontal Sidewall and Recessed Horizontal Sidewall Standard andQuick ResponseMODELS <strong>V27</strong>09 AND <strong>V27</strong>10<strong>40.11</strong>DIMENSIONSStandard HSW – <strong>V27</strong>09, <strong>V27</strong>103"/89 mm2¼"/57 mm1¼"/32 mm5⁄16"/8 mm7⁄16"/11 mm½" Adjustment Recessed – <strong>V27</strong>09, <strong>V27</strong>10 (drawing not to scale)2 3⁄16"/56 mm11⁄16"/17 mm111⁄16"/43 mm11⁄16"/30 mm4 – 12"/102 – 305 mmPer NFPAFinished Ceiling4 – 12"/102 – 305 mmPer NFPAFinished Ceiling2"/51 mm 2 3⁄8"/60 mmMin. Hole Max. Hole2 15⁄16"/75 mm2"/51 mmMin. Hole2 3⁄8"/60 mmMax. HoleFinished SurfaceTypical WallFinished SurfaceTypical WallMAXIMUM EXTENSIONMAXIMUM RECESS¾" Adjustment Recessed – <strong>V27</strong>09, <strong>V27</strong>10 (drawing not to scale)15⁄16"/24 mm2 3⁄16"/56 mm9⁄16"/18 mm17⁄16"/37 mm15⁄16"/37 mm4 – 12"/102 – 305 mmPer NFPAFinished Ceiling4 – 12"/102 – 305 mmPer NFPAFinished Ceiling2"/51 mmMin. Hole2 3⁄8"/60 mmMax. Hole2 15⁄16"/75 mm2"/51 mmMin. Hole2 3⁄8"/60 mmMax. HoleFinished SurfaceTypical WallMAXIMUM EXTENSIONFinished SurfaceTypical WallMAXIMUM RECESSVICTAULIC IS A REGISTERED TRADEMARK OF VICTAULIC COMPANY. © 2010 VICTAULIC COMPANY. ALL RIGHTS RESERVED.<strong>40.11</strong>_6REV_I
FIRE PROTECTION PRODUCTS – AUTOMATIC SPRINKLERS<strong>V27</strong>, <strong>K5.6</strong>Standard Spray Horizontal Sidewall and Recessed Horizontal Sidewall Standard andQuick ResponseMODELS <strong>V27</strong>09 AND <strong>V27</strong>10<strong>40.11</strong>AVAILABLE WRENCHESSprinkler Type<strong>V27</strong>-2Recessed<strong>V27</strong>Open EndNo escutcheon yes yesWith escutcheon yes —DISTRIBUTION PATTERNSModels <strong>V27</strong>09, <strong>V27</strong>10<strong>K5.6</strong> Standard Horizontal Sidewall and Recessed Horizontal Sidewall Distribution Patterns – Trajectory10'3.0 m8'2.4 m6'1.8 m4'1.2 m2'0,6 m02'0,6 m4'1,2 m6'1,8 m8'2.4 m10'3.0 m12'3.7 m14'4.3 m16'4.9 m18'5.5 m20'6.1 m22'6.7 m24'7.3 m26'7.9 m7 psi48 kPa15 psi103 kPa30 psi207 kPaModels <strong>V27</strong>09, <strong>V27</strong>10<strong>K5.6</strong> Standard and Recessed Horizontal Sidewall Distribution Patterns – Plan View0'2'0.6 m4'1.2 m6'1.8 m8'2.4 m10'3.0 m12'3.7 m14'4.3 m16'4.9 m18'5.5 m20'6.1 m22'6.7 m24'7.3 m26'7.9 m28'8.5 m2'0.6 m4'1.2 m6'1.8 m8'2.4 m10'3.0 m12'3.7 m14'4.3 m16'4.9 m7 psi48 kPa15 psi103 kPa30 psi207 kPawww.victaulic.comVICTAULIC IS A REGISTERED TRADEMARK OF VICTAULIC COMPANY. © 2010 VICTAULIC COMPANY. ALL RIGHTS RESERVED.REV_I<strong>40.11</strong>_7
FIRE PROTECTION PRODUCTS – AUTOMATIC SPRINKLERS<strong>40.11</strong><strong>V27</strong>, <strong>K5.6</strong>Standard Spray Horizontal Sidewall and Recessed Horizontal Sidewall Standard andQuick ResponseMODELS <strong>V27</strong>09 AND <strong>V27</strong>10WARRANTYRefer to the Warranty section of the current Price List or contact <strong>Victaulic</strong> for details.NOTE1. Data shown is approximate and can vary due to differences in installation.2. These graphs illustrate approximate trajectories, floor-wetting, and wall-wetting patterns for thesespecific <strong>Victaulic</strong> FireLock Automatic Sprinklers. They are provided as information for guidancein avoiding obstructions to sprinklers and should not be used as minimum sprinkler spacing rulesfor installation. Refer to the appropriate NFPA National Fire Code or the Authority Having Jurisdictionfor specific information regarding obstructions, spacing limitations and area of coverage requirements.Failure to follow these guidelines could adversely affect the performance of the sprinkler and willvoid all Listings, Approvals and War ranties.For complete contact information, visit www.victaulic.com<strong>40.11</strong> 2545 REV I UPDATED 07/2010VICTAULIC IS A REGISTERED TRADEMARK OF VICTAULIC COMPANY. © 2010 VICTAULIC COMPANY. ALL RIGHTS RESERVED.<strong>40.11</strong>


