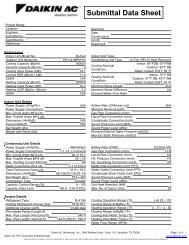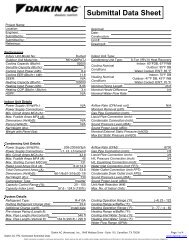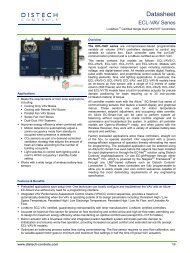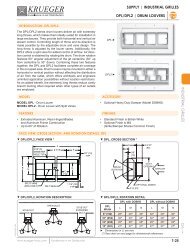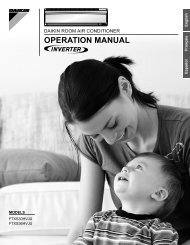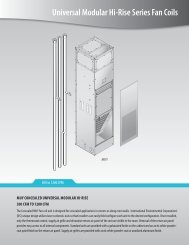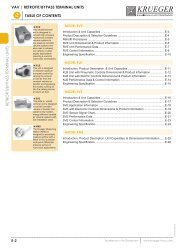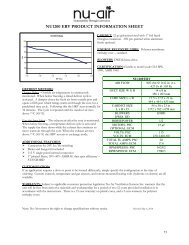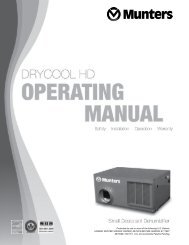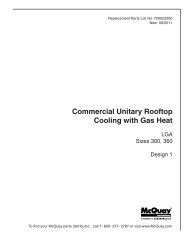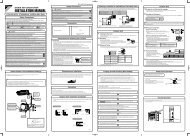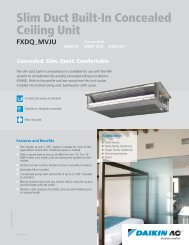Create successful ePaper yourself
Turn your PDF publications into a flip-book with our unique Google optimized e-Paper software.
2/19/US/2Active ChilledBeamsDID301 and <strong>DID302</strong> <strong>series</strong><strong>TROX</strong> USA, Inc.4305 Settingdown Circle www.troxusa.comCumming, GA 30028e-mail trox@troxusa.comTelephone 770.569.1433Facsimile 770.569.1435
Contents · DescriptionDescription 2Functional description 3Dimensional data 4Casing arrangements 5Installation 6Nomenclature/Performance notes 7Quick selection table 8Selection program description 9Comfort 10Selection example 11Specification text and order code 12UC Davis - Student Health & Wellness Center<strong>DID302</strong> - LR<strong>DID302</strong> - GLActive chilled beam systems provide comfortable air conditioning ofrooms with a high cooling load. They combine the aerodynamicproperties of ceiling diffusers with the energy benefits of loaddissipation using water.Due to their low height construction, <strong>TROX</strong> DID301 & 302 <strong>series</strong>beams are particularly suited for low false ceiling voids in newbuildings and for the refurbishment of existing buildings with clearroom heights of approximately 8 to 14 feet.The active chilled beams contain a primary air chamber withinduction nozzles, one or two vertical heat exchangers withcondensate drip trays and, as standard, a side-inlet for theconnection of the conditioned primary air.Additional information can be found on our website, includingthe Chilled Beam Design Guide, current selection programs,typical cut-sheets, IOM’s and Revit modules.Special features• High cooling capacity with low conditioned fresh air flow rates• Two options of induced air grille design• One-way (DID301) and two-way discharge (<strong>DID302</strong>) modelsavailable• One (1-way) or two (2-way) vertically mounted heat exchangerswith condensate drip trays for low chilled water flowtemperatures• Heat exchangers for two or four pipe systems• Heating and/or cooling is possible2
Functional descriptionActive chilled beams supply conditioned fresh air (primary air) to thespace from a central plant room to maintain indoor air quality whileproviding additional cooling and/or heating using heat exchangers.The primary air is discharged into the beam mixing chamber vianozzles. As a result of this, room air is induced via an induction grilleand then passes through vertically mounted heat exchangers into themixing chambers. Both air flows mix and the total supply air isdischarged horizontally into the space through integral slot diffusers.There are two types of heat exchanger: one is a two-pipe system forcooling or heating (using a changeover mode), the other is a fourpipesystem which enables any room to be cooled or heatedindependently of other rooms.Condensate drip trays are located beneath the heat exchangers tocollect any condensate resulting from undershooting the dew pointtemperature in the cooling mode. Long-term operation below the dewpoint (wet operation) must be avoided.With four nominal lengths and three nozzle options, the optimumselection to meet fresh airflow rate and thermal capacity requirementswhile exhibiting low differential pressures and sound power levelcharacteristics can be selected.Principle of operation <strong>DID302</strong>Principle of operation DID301Conditioned primary airPrimary air chamberInductionnozzlesHeatexchangerSupply air(primary + induced)PInduced room airSupply air(primary + induced)<strong>DID302</strong> Diagram921104531Suspension brackets2 Primary air chamber3 Casing4 Discharge nozzles5 Coils6 Induction grille7 Discharge slot8 Face retention bolts9 Primary air inlet10 Mixing chamber11 Condensate drip tray861173
Dimensional dataCharacteristics• Fresh air range 25 to 250 cfm• For clear room heights from approximately 8 to 14 ft.• Flush ceiling installation• Side or top-entry primary air connection• Lengths of 4, 6, 8 and 10ft (other lengths on request)• Suitable for ceiling systems• Nozzles in three sizes to optimise induction• Heat exchangers for two- or four-pipe systems with condensatedrip tray• Supply-return-air combination available (cost option)-• Maximum operating pressure: 90 psi• Maximum operating temperature: 165˚F(other operating pressures and temperatures upon request)Construction features• Primary air connections suitable for circular connecting ducts• 4 or 6 sliding hanging brackets for on-site installation (brackets canbe mechanically locked in position)• Safety wires to support the induction grille• Water connections on the side; ⅝” O.D. sweat (standard); ½” maleNPT (cost option)• Side-entry primary air connection (standard)• Top-entry primary air connection (cost option)Materials• Casing, nozzle plate, hanging rails and primary air connectionmade of sheet steel• Hanging brackets of galvanized sheet steel• Perforated induction grille (option LR) made from sheet steel• Linear bar induction grille (option GL) made from aluminum• Border frame and induction grille frame made from aluminum• Heat exchanger made of copper tubes and formedaluminum fins• Heat exchanger natural finish (standard) with Black RAL 9005(cost option)• Visible surfaces powder-coated white (RAL 9010) as standardor alternative RAL color as cost option• Nozzle plate and plenum powder-coated black (RAL 9005)DimensionsAdjustable Suspension Brackets6˝YZWaterconnections2½˝AdjustableL N ⁄₂DØCondensatepipes (KW)XAirconnections9½˝WL NW = 11¾˝L N = L - ¼˝Standard border (Type 0) shown is designed for flush mounting ina 9/16” or 15/16” T-bar ceiling grid.Optional border styles are shown below.Available nominal standard lengths (L): 48”, 72”, 96” and 120”BeamLength(L)4′5′6′D∅Beam Dimensions(refer to drawing above)Y3⅞″ 2″X7″Z2¾″7′Other available border styles8′9′10′5⅞″3⅜″5⅞″2½″Type B1Type B2Designed for flush mountingwith tegular ceiling tiles foruse in a 9⁄16˝ wide t-bar grid.W-½″Designed for flush mountingwith tegular ceiling tiles foruse in a 15⁄16˝ wide t-bar grid.W-⅞″L N-½″L N-⅞″4
Casing arrangementsArrangement of diffuser face and active sectionR - ReturnS - SupplyChilled WaterWarm Water• All water connections are ½˝ O.D. sweat connections• Male NPT fittings are available as cost option (A2)<strong>DID302</strong>Water pipes on same side as air connection (standard)2-pipe-right hand2-pipe-left handRS4-pipe-right handRS4-pipe-left handRSCodeSVRRSCodeSVLRSCodeSVRRSCodeSVLWater pipes on opposite side of air connection (cost option)2-pipe-left hand2-pipe-right handRS4-pipe-left handRS4-pipe-right handRSCodeSHLRSCodeSHRRSCodeSHLRSCodeSHRTop entry air connection (cost option)2-pipe-left hand2-pipe-right hand4-pipe-left hand4-pipe-right handRSRSRSRSCodeTLCodeTRRSCodeTLRSCodeTRDID301Water pipes on same side as air connection (standard)2-pipe-right hand2-pipe-left hand4-pipe-right hand4-pipe-left handRSSSRRCodeSVRRSCodeSVLRRCodeSVRSSCodeSVLWater pipes on opposite side of air connection (cost option)2-pipe-left hand2-pipe-right handRS4-pipe-left handSS4-pipe-right handRRCodeSHLRSCodeSHRRRCodeSHLSSCodeSHRTop entry air connection (cost option)2-pipe-left hand2-pipe-right hand4-pipe-left hand4-pipe-right handRRSSRSRSCodeTLCodeTRSSCodeTLRRCodeTR5
InstallationEach long side of the DID301 & 302 is provided with two hangingbrackets. For lengths of 8 feet and greater, a third hanging bracket isadded per side. The beam is installed on site using wire or metalhangers (provided by others) according to applicable building codes.When the DID301 or 302 has been installed the whole induction grillecan be hinged down lengthways to approximately 45° if thecorresponding fixing bolts are released on one of the long sides. Theinduction grille is secured by two safety cables. To gain access to theheat exchanger coils the induction grille can be removed completelyby releasing all four fixing bolts.The coil connections are on the outside of the DID301 & 302.They can be plain-ended for soldered connections or provided with½¨ male NPT fittings for connection with flexible hoses.The air must be connected to the primary air inlet connection.Health and Safety Regulations should be noted when removing theinduction grille. See Detail X below for fixing bolt operation.ReturnSupply(Handing option SVL shown)XDetail XLocked position of fixing boltsRotate the fixing bolts intothe clamp to the lockpositionFlexible hose (cost option)For water connection ½˝ NPTFemale swivel thread forconnection to beamMale fixed thread for connectionpipe headerL = 12”, 18”, 24”ClampFixing bolt3¨Fixing bolt unlocked2 ½¨Slide toward beam’s center tounlock induction grilleMin. bending radius6
Nomenclature · Performance notesLAQ· HW t HWSV· HW t HWRV· PrQ· p rt PrXQ· CW t CWRV· CWH1t CWS0.25 0.50 0.75 1.00 1.25 1.50V· supply totv - Lv - H1Q· SEN in Btu/h: Space sensible loadQ· LAT in Btu/h: Space latent loadV· Pr in cfm: Primary airflow rate to offsetspace latent gainsV· HW in gpm: Water volume flow rate, heatingV· CW in gpm: Water volume flow rate, coolingV· supply in cfm: Discharge flow rateQ· p r in Btu/h: Primary air cooling capacityQ· HW in Btu/h: Water heating capacityQ· CW in Btu/h: Water cooling capacityQ· tot in Btu/h: Total beam thermal capacityW ROOM ingr: Room humidity ratioWp r in gr: Primary air humidity ratioΔw in gr: Difference between room andprimary air humidity ratioΔt Pr in °F: Difference between room air andprimary air temperatureΔt W in °F: Supply to return water temperaturedifferenceΔt RW in °F: Difference between room air andwater supply temperatureΔp t in in. H 2 0: Air pressure dropΔp W in ft. H 2 0: Water pressure dropt R in °F: Room temperaturet HWS in °F: Water supply temperature, heatingt HWR in °F: Water return temperature, heatingt CWS in °F: Water supply temperature, coolingt CWR in °F: Water return temperature, cooling L in fpm: Air velocity distance L H1 in fpm: Air velocity distance H 1A in ft: Spacing between two diffusers withopposing blow patternsL in ft: Horizontal and vertical distance (x+H 1 )discharge to the wallH 1 in ft: Distance from ceiling to occupied zone(5΄ 6˝ above the floor)Δt o in ft: Temperature difference room air andbeam discharge temperatureMultiply Q CW or Q HW by:Multiply Δр w in table by:Coil Water Flow Rate, GPM0.60 0.75 0.90 0.95 1.00 1.030.06 0.19 0.40 0.67 1.00 1.39Useful equations:Q· p r = 1.09 x Pr x (t R - t Pr )Δt W = Q· W K/ (500 x CW )Table 1: Corrections for other water flow ratest HWS - t R10 12 14 16 18 20t R - t CWS20 30 40 50 60 70Multiply Q CW by:0.56 0.67 0.78 0.89 1.00 1.11Multiply Q CW by:0.40 0.60 0.80 1.00 1.20 1.40Table 2a: Corrections for other chilled water supply temperaturesTable 2b: Corrections for other hot water supply temperatures7
Quick selection tableReference Values - Coolingt R 75 °Ft Pr 55 °Ft cws 57 °F CW 1.25 GPMReference Values - Heatingt R 70 °Ft HWS 120 °F HW 1.25 GPMTable based on <strong>DID302</strong> with 50% free-area perforated face (for DID301 performance, contact <strong>TROX</strong> USA)NominalLength L NNozzleTypePrimary Air Cooling Heating Isothermal NC 7ThrowTwo-pipe system Four-pipe system Four-pipe system6prΔp t Pr1 CW2 Δp w3Δp w3 CW2 HW4,5Δp w38ft46810ABCABCABCABCCFM25354545607570901103648606078961001201404060808010513013016019060789696126156156196236in. H 2 00.210.420.700.260.460.720.290.490.720.270.480.750.280.470.720.360.520.710.190.440.770.290.500.790.350.530.750.290.490.740.270.470.720.330.530.77Btu/h5457639819811,3081,6351,5261,9622,3987851,0461,3081,3081,7002,0932,1802,6163,0528721,3081,7441,7442,2892,8342,8343,4884,1421,3081,7002,0932,0932,7473,4013,4014,2735,145Btu/h ft. H 2 0 Btu/h ft. H 2 01,1611,4611,7111,5011,7902,0441,5841,8482,0841,6482,0062,3052,0282,3752,6802,2292,4952,7191,8422,4942,9712,6263,0763,4672,8353,1963,5202,6193,1083,5133,1143,6354,0833,3573,8164,2204.355.907.438.951,9762,5002,9422,5703,0813,5362,7173,1843,6072,8303,4674,0053,5064,1324,6903,8694,3334,7623,1744,3505,2284,5895,4226,1574,9765,6486,2584,5785,4836,2455,4936,4767,3372,5496,8227,6043-4-63-5-74-6-104-5-75-6-96-7-125-6-105-8-136-8-173-4-64-6-85-6-84-5-95-6-126-7-135-7-116-7-147-8-183-4-64-5-85-6-105-6-125-7-136-8-155-7-126-8-167-9-204-5-74-5-85-6-104-5-85-6-116-8-156-7-126-8-167-9-21PERFORMANCE NOTES:1 Pr is the sensible cooling provided by primary air 20°F below room temperature at the flow rate indicated.2 CW is coil sensible cooling using 1.25 GPM of chilled water supplied 18°F below the room temperature.3Δp W is the water head loss at a supply flow rate of 1.25 GPM.4 HW is coil heating using 1.25 GPM of hot water supplied 50°F above the room temperature5 Heating coil output must be corrected for primary air cooling (or heating) contribution ( Pr ) to estimate net heating provided to the space.6 isothermal throw values presented are to 150, 100 and 50 FPM, as indicated at VH 1 in our selection program.7 NC values are based on a room absorption of 10 dB (per octve band) re 10 -12 watts.1,0511,3241,5521,3601,6241,8571,4361,6771,8931,4941,8222,0961,8422,1602,4412,0262,2622,4771,6712,2702,7102,3912,8063,1692,5842,9183,2182,3852,8363,2122,8423,3253,7433,0673,4933,8713.354.525.676.85Btu/hft. H 2 01.261.601.952.30ft.162633182632192632-2330192632253034-2230182632232933172530182632222934
Selection program descriptionSelection SoftwareFor detailed selections designers may download DID301 and/or<strong>DID302</strong> <strong>series</strong> selection software at www.troxusa.com. Available forall types of beams, this software (see sample below) affords easyaccess to the beams’ performance data against user definedparameters.User defined input parameters include:• Beam length and nozzle type• Water flow rates and supply temperatures• Primary airflow rate and temperature• Room temperature and RH%• Room height, beam spacing and distance to walls and occupiedzone heightUpon entry of these parameters, the software returns values for:• Air and water pressure requirements• Sensible cooling and/or heating capacity• Water temperature rises and/or drops• Resultant noise (NC) levels• Local velocities and temperatures (based on non-isothermalsupply air) along adjacent walls and at a point where the airstreamenters the occupied zone beneath two colliding airstreams (frombeams with opposing discharges).In addition, these programs caution (see red text in exhibit below) theuser when unusual pressure losses or excessive occupied zonevelocities result from the selection. The program also warns the userwhen a chilled water temperature is specified which is below the dewpoint temperature of the space.These selection programs also include a feature that allows the userto save the selection in an Excel spreadsheet that allows it and all ofits calculated performance to be exported directly to the projectschedule.NOTE: Macros must be enabled for the spreadsheet tofunction.Revit blocks for DID301 & 302 <strong>series</strong> beams can also be found atwww.troxusa.com.Text in red represents a value that is not generally recommended (see User Notes for details).9
ComfortRoom air distribution with active chilled beamsActive chilled beams distribute air within the room in a mannerconsistent with that of linear slot diffusers. As such, the relationshipbetween air stream terminal velocities and thermal decay of thesupply air stream that applies to linear slot diffusers also applies toactive chilled beams. Upon discharge to the open space, velocityand temperature differentials between the supply air mixture andthe room begin to diminish due to room air entrainment. As with linearslot, chilled beams exhibit relatively long throw characteristics andtheir velocity and temperature differentials diminish at a rate that isdirectly proportional to the distance the air has traveled within thespace.Most manufacturers present throw data using isothermal air forterminal velocities of 150, 100 and 50 FPM. This data can be usedto map the airstream and predict the local velocity at the pointwhere it enters the occupied zone. As the room to supply airdifferential decays at a similar rate, its temperature can also bepredicted at the entry point based on the initial temperaturedifference (Δt o ) between the beam discharge temperature andthat of the room into which it is introduced.<strong>TROX</strong> USA selection software can be used to predict the valueof local velocities and temperatures at critical locations wherethe air stream enters the occupied zone.As the region near outside walls is not defined as part of the occupiedzone, local velocities and temperatures do not generally affectoccupant thermal comfort. Care should still be taken that velocitiesdown walls are not so high they affect processes (e.g. fume hoods)and on outer walls, they are sufficient to provide adequate heatingwhere applicable.The area of greatest draft risk usually occurs directly below the pointwhere two opposing airstreams collide. Figure 1 below indicates thatat a temperature difference of 1.25° (ie. air is 1.25° cooler than theoccupied space temperature measuring point) the velocity ( H1 )entering the occupied zone below the collision point must generallybe 50 FPM or less to prevent draft complaints by more than 20% ofthe occupants. Throw mapping techniques can be used to determinethe minimum centerline spacing of those beams that will limit thevelocity ( H1 ) entering the occupied zone to 50 FPM or less. Theselection example that follows illustrates the use of mapping to determinethe minimum beam spacing. Other temperature differences canalso be used to vary the air velocity to keep draft complaints underthe 20% criteria.10090NECK REGION80FEELING OFCOOLNESS70AIR VELOCITY, fpm60504040 %30 %20 %10 %3020FEELING OFWARMTH100-7 -6 -5 -4 -3 -2 -1 0 1 2 3 4 5TEMPERATURE DIFFERENCE, °FFigure 1: Percentage of Occupants Objecting to Drafts(Source: 2009 ASHRAE Handbook - Fundamentals)10
Selection exampleSelection Example:The office space shown in figure 2 is designed for six (6) occupants,a sensible cooling load of 7,600 Btu/h and a latent gain of 1,200Btu/h. <strong>DID302</strong> beams will be used to serve the space. An outdoorairflow rate of 90 cfm (15 cfm per person) minimum is to bemaintained.The room will be controlled at 75°F with a dew point temperature notto exceed 57°F (the chilled water supply temperature to the beams)—this temperature corresponds to a humidity ratio of 69 grains. Primaryair is delivered at 55°F with a humidity ratio of 54 grains (51°F dewpoint temperature).The beams will be mounted flush in an eight foot six inch (8’ 6”) highceiling and the occupied zone height will be five feet six inches (5’ 6”).Determine the required space primary airflow rate and select/locatethe beams such that no velocities exceeding 50 fpm will enter thedefined occupied zone.Solution:The primary airflow rate must be sufficient to cool and ventilate thespace while providing sufficient latent heat removal to maintain therequired space dew point temperature (57°F).The primary airflow rate required to maintain the design space dewpoint is thus calculated as: LAT = LAT / (.68 x Δ W )= 1,200 / [(.68 x (69 – 54) = 118 cfmTherefore the airflow needed to meet the latent requirements is 118cfm and as this volume exceeds the outdoor airflow rate of 90 cfm,118 cfm becomes the predominant minimum rate needed underthese design conditions, of which, 90 cfm must be outdoor air.If we consider 2 beams for this space, by referring to the table onpage 8, two eight (8) foot beams with “A” nozzles delivering 60 cfmeach and a water flow rate of 1.25 GPM will provide a total sensiblecooling of:3802 Btu/h (Q· p r + CW ) = (1308 + 2494) eachThus two beams = 7,604 Btu and 120 cfmSensible cooling and latent air volume is achieved.As this airflow requirement exceeds the space ventiltion requirementand is only slightly greater than that required for space dehumidification,the selection is confirmed.The individual acoustical level of each beam is NC22. Logarithmicaddition of the two noise sources results in a space of NC level of 25.The beams’ throw to a terminal velocity of 50 fpm is 8 feet.The throw to 50 fpm should not exceed half their (center line) spacingplus the distance from the ceiling to the top of the occupied zone. Inthis case the vertical distance is three (3) feet so the beams shouldbe spaced at least five (5) feet from the collision point midwaybetween them. This corresponds to a minimum beam center linespacing of ten (10) feet.10 ft.Q SENS = 12.5 Btu/h / ft 2Q LAT = 2 Btu/h / ft 215 ft.CFM VENT = 9040 ft.Figure 2: Chilled beam locations for selection example11
Specification · Order detailsSpecification textFurnish and install <strong>TROX</strong> DID301 & 302 <strong>series</strong> active chilled beams inthe quantities, sizes and configurations shown on the project plansand schedules. The assembly shall consist of a primary air inlet andupper chamber, a <strong>series</strong> of high induction nozzles and lower chamberhousing and a hydronic heat exchanger coil, with (perforated or linearbar) intake grille and discharge slots.Primary air is supplied through the integral nozzles, creating inductionof room air through the induction grille and heat transfer coil, where itis reconditioned and then mixed with the primary air before beingdischarged through linear slots located along the outer face of theassembly.The diffuser face shall consist of a induction grille with a free area notless than fifty (50) percent. Face shall hinge down without tools, toallow access to heat transfer coil and nozzles. Safety cables shall beincluded to attach the removeable face to the terminal.Water entering the heat transfer coil shall be maintained at or abovethe dew point temperature of the space. Heat transfer coil shall be(two-pipe or four-pipe) configuration for (cooling or heating andcooling) operation.MaterialsDiffuser casing shall be constructed of sheet steel with a powdercoated finish. Diffuser face components shall be made of aluminumand steel and powder coated (white RAL 9010 or a standard colorfrom the RAL range).Integral heat transfer coil shall be finned tube type with fin spacing notgreater than 8 fins per inch. Water connections shall be plain-endedor ½˝ male NPT. Fin thickness shall be at least 0.0055 inches. Coilsshall be factory leak tested at 360 psi and rated according to ARIStandard 410 and delivered clean, flushed and capped to preventOrder Code<strong>DID302</strong> - LR - 2 - C - SVL - A2 - B1 / 6 x 6 / KW / P1 / RAL 9016 / G1ingress of dirt. The water pipes shall be factory fitted with one waterdrain valve per circuit.InstallationDiffuser shall be constructed for mounting in the application (surfacemount or t-bar) specified. Mounting brackets shall be furnished whichallow support of the diffuser assembly from the structure above.Mounting brackets shall be attached to the casing by means of a railsystem to allow linear movement of the chilled beam, brackets can belocked in position. Installation shall involve connection of a circularduct to the unit primary air inlet and chilled and/or hot water to theappropriate supply and return water connections.SubmittalsContractor shall submit dimensional information and a schedule ofperformance data for all models and sizes to be furnished.Performance data submitted shall include the following:• Primary airflow rate (CFM), temperture (°F) and air side pressureloss (in. w.g)• NC level (based on attenuation specified)• Chilled (and where applicable hot) water supply temperature (°F)• Chilled (and where applicable hot) water flow rate and head loss(°F)• Cooling (and where applicable heating) capacity (BTU/H) and roomtemperature (°F)• Discharge air throw values to terminal velocities of 150, 100 and 50(FPM)• Beam mounting height, mounting centers and distance to walls (ft)Connection (optional)Terminals shall be provided with factory furnished flexible hoses (12”,18” or 24”long) for connection of the assembly to the supply andreturn water circuits. Each connector shall be factory tested for leaksand marked with a registered identification number.Design changes reserved ۰ All rights reserved © <strong>TROX</strong> GmbH (04/2012)12341 2 3 4 5 6 7TypeDID301<strong>DID302</strong>Face optionsPerforatedLinear Bar- LR- GLCoil circuitryTwo-pipe - 2Four-pipe - 4Nozzle optionsSmall - A- BLarge - C56788Casing/piping handing(see page 5)Coil ConnectionsPlain (standard) - 0Male NPT- A2Border typeT-Bar (flush) - 0Tegular 9/16” T-Bar - B1Tegular 15/16” T-Bar - B29 10 11Total length (diffuser face)x nominal length4 x 46 x 68 x 8Order example:10 x 10Make: <strong>TROX</strong>L x L NType:101112129 Condensate Drain Connection0 - without condensate drain connectionKW - ¼˝ condensate drain connection for eachcoilFace finish0 - Standard finishPowder-coated to RAL 9010P1 - Powder-coated to RAL.Face colorCoil finish0 - Standard self finishG1 - Flat black<strong>DID302</strong>-LR-2-C-SVL-A2-B1 / 6 x 6 / KW / P1 / RAL 9016 / G112



