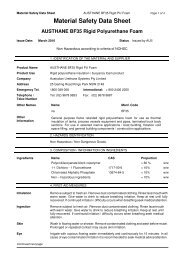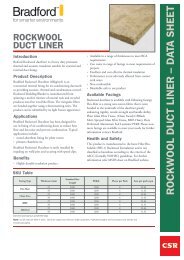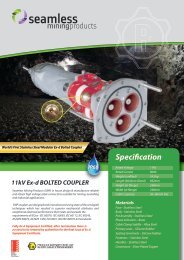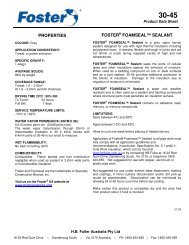Despite the fact that this zone could be used formeeting areas, coffee and break out areas, thearchitect realised it was potentially a waste of usablefloor space.The widened walkway access, its seating, plantingand ambient lighting created a pleasant social area,and the 2 level high cantilevered portal added aprestigious element.solution for solar heat gain and glare issues whilemaintaining as much internal space, natural lightand external views as possible. <strong>New</strong> ZealandWindow Shades in turn partnered <strong>with</strong> Turner Bros.,an Australian project management company <strong>with</strong>double skin facade solar control expertise. TurnerBros. recommended the Horiso Specialty VenetianBlind <strong>with</strong> the 100 mm slats to be installed insidethe cavity <strong>with</strong> two sets of blinds over the floor tofloor height.Double skin ‘green’ featuresThe facade is ventilated in two main ways. Theprincipal being a natural stack effect. Motoriseddampers are positioned across the top and bottom ofthe double skin facade and are closed and openedby the building management system to maintainrequired temperatures in the facade. Secondly, fixedopenings in the double skin facade on each floorallow a portion of fresh air from the air conditioningsystems to be introduced into the double skin,providing a form of heat recovery in the facadeduring winter.The solar control storyInitial shading ideas for the double skin facadeincluded external louvers or fins, together <strong>with</strong>internal roller blinds. Further options were required.The international company, <strong>New</strong> Zealand WindowShades, were then commissioned to provide a4/5The Specialty Venetian Blinds help maintain aconstant, comfortable internal temperature andprovide ample natural light <strong>with</strong>out the excessiveuse of a high volume air conditioning system andartifical lighting. The deeper slat size while tiltedallow for more light to infiltrate building areas andenhance the external views .Specialty Venetian Blind controlThe chosen automated control solution integratesthe Horiso Solarai Control System <strong>with</strong> the buildingmanagement system on each floor to operate theblinds. The application advantage in this caseprovides information on the raised floor airconditioning status. When the air conditioningTop left: Engineering drawing for the double skin facade.Left: The double skin facade nearing completion.Above top: Specialty Venetians Blinds internal view.Above: The building nearing completion showing the dualinstallation of blinds on the lower level.
<strong>Christchurch</strong> earthquakesThe tremors from several <strong>Christchurch</strong> earthquakes,particularly the latest on December 23 2011,caused no major structural damage. A thoroughengineer’s report was commissioned.Staff were able to work closer to the double skinfacade, and <strong>with</strong> adequate natural light throughoutthe day, work continued at a comfortable level.Minor repairs were carried out on plasterboard, lightfittings and concrete on some external public areas.“The building willprovide the council<strong>with</strong> a front door thatwill show the residentsand visitor alikewhat it means to betruly sustainable andvisionary . ”Mark Soloman -Nagi Tahu PropertyLtd, Chairman.system is in ‘free cooling’ mode,it utilises 100% fresh air fromoutside to provide the building<strong>with</strong> free cooling. The upperfloor blinds tilt automaticallyat an angle for sufficient solargain to maintain the ambienttemperature. One Horiso Solaraicontroller operates every twoblinds, taking into accountthe sun position and currentbrightness level computed fromexternally mounted sensors.The sophisticated functionality of the Solaraiprogramming takes into account the shadingprovided from the adjacent building to the north.The sections of blinds affected, will tilt at theprescribed angle, infiltrating natural light into thebuilding and enhancing external views.Gentle on the eyes interiorsThe <strong>Christchurch</strong> <strong>Civic</strong> <strong>Centre</strong>’s interiors were alsodesigned by Athfield Architects <strong>with</strong> colourwaysbased on a neutral palette, off white, grey andblack. These colours are integrated <strong>with</strong> naturaltimber finishes and complemented the seasonallyinfluenced colour scheme for the soft furnishings,joinery and carpet on each level.Above: Neutral natural tones used in the interiors.www.horiso.com.auImages and content references:Hawkins Constructions<strong>Christchurch</strong> City Council websitefm magazine - HPR.<strong>Christchurch</strong> <strong>Civic</strong> <strong>Centre</strong> EnvironmentallySustainable Design achievements• Reuse rather than demolition of the existingbuilding has resulted in energy savings of6,440 tonnes of CO 2 emissions.• Tri-generation generates electricity forheating, cooling and lighting using biogaspiped across the city from landfill <strong>with</strong>savings of $1.3 million per annum.• Biogas is methane gas that has 22 timesmore impact than carbon dioxide and it’sremoval from the landfill has provided are-vegetation program opportunity.• Double skin facade integrated <strong>with</strong> fullyautomated sun-shading control system hasreduced air conditioning energyconsumption by up to 50 per cent.• Two 185,000 litre water tanks collect waterfor flushing toilets and irrigating planters.• Roof solar panels provide 85% of building’shot water, contributing to a $1 million perannum energy cost saving.• Building lifts generate power on reversecycle operation.Key building facts• Centrally located city building.• Existing 5 storey 1974 constructed building<strong>with</strong> the 2 additional floors.• Building is the second of its kind in <strong>New</strong> Zealandto receive a NZ 6 star Green Star rating.• Accommodates over 1,000 staff.• 5 metre long entrance walkway.• Public cafe.• Automatic daylight dimming.• Double skin floor to floor glazed facade.• $3.3 million electricity generation installation.• Occupany controls and sensors on escalators, activateonly when people approach.• Rainwater harvesting providing 1 million litres of waterannually. Used for toilets, landscape irrigation and waterfeature.• Some materials used in rebuilding have 60% reductionin PVC, contributing to a healthier working environment.The content of this case study was derived from sources which Horiso believes to be true at time of publication.5/5
















