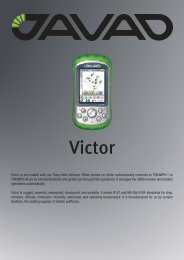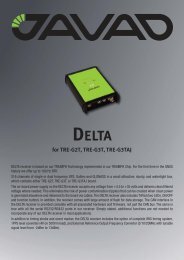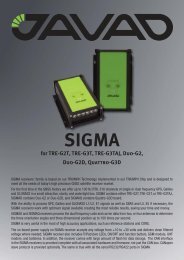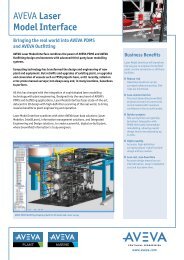PointCloud 7.0 What's new? - download - Kubit GmbH
PointCloud 7.0 What's new? - download - Kubit GmbH
PointCloud 7.0 What's new? - download - Kubit GmbH
- No tags were found...
Create successful ePaper yourself
Turn your PDF publications into a flip-book with our unique Google optimized e-Paper software.
<strong>PointCloud</strong> <strong>7.0</strong>What‘s <strong>new</strong>?Release May 2011• Compatibility with AutoCAD 2012• New product family PointSense• New command for generation of Ortho Images of point clouds• Fit cylinder with just two clicks (AutoCAD 2010 and higher)• New command “Flatten drawing“ – projects geometry to plane• SmartSection command for better display of AutoCAD point clouds• New commands improve work with images• Improvement of existing functionalitySoftware for Surveying, Construction and Architecture
CompatibilityCompatibility with AutoCAD 2012• Operating systems:− All 32 bit and 64 bit versions of Windows 7, Vista and XP− New: Windows 2000 no longer supported• AutoCAD:− Support of AutoCAD 2012− All Autodesk products based on AutoCAD 2012, e.g.• Architecture 2012• Civil 3D 2012− Older versions of AutoCAD (2007 and higher)• For older systems we can provide a previous versionkubit <strong>GmbH</strong> Software for Surveying, Construction and Architecture www.kubit-software.com2
RibbonsAssociated commandsare sorted in groupsEvery product optionhas its ribbonRibbons• AutoCAD 2010 to 2012: alternative for the classic menu and toolbars• Less space than showing all toolbars• Fast and intuitive access to commands• Easy to customize (AutoCAD 2011 and higher)− Sort by Drag & Drop− Show or hide via context menu (right click)− Compose your own command groups withAutoCAD CUI Editor• Menus and toolbars are still availableIf the checkmark is not set,the group is notshown in theribbon.kubit <strong>GmbH</strong> Software for Surveying, Construction and Architecture www.kubit-software.com3
New Name for Product Family - PointSensePointSense the <strong>new</strong> name of the kubit product family for laser scanningThe “Family members“ :NEW• PointSense Plant− Specific solution for plant industry− Additional features for semi-automatic recognition and creation of pipe runs− Tagging module for point clouds with database support for feature data• <strong>PointCloud</strong> Pro− Generic industry independent solution− Tools for modeling and fitting geometry with point clouds− Functionality for working with images and point clouds− Analysis tools (e.g. clash detection)• <strong>PointCloud</strong>− Generic industry independent solution− Simple tools for working with point clouds− Import of scan data of multiple scanner manufacturers− Define sections and digitize …Number of features&Grade of Specializationkubit <strong>GmbH</strong> Software for Surveying, Construction and Architecture www.kubit-software.com4
SmartSectionSmartSectionSection of an AutoCAD point cloud (PCG) is temporarily convertedInto a kubit point cloud (PTC format)• Cures the disadvantages of using AutoCAD point cloudswith SmartSectionwithout• Correct Object Snap− Snaps only points that – from the current view – lie in front• Recommended for digitizing details accuratelyimproveddisplay• Allows use of features that up to now do not work withAutoCAD point clouds such as− clash detection− 3D drawing with images= combined evaluation of point clouds and oriented imageskubit <strong>GmbH</strong> Software for Surveying, Construction and Architecture www.kubit-software.com5
Fitting CylinderImproved command for fitting cylinders (AutoCAD 2010 and higher)• No longer laborious clipping the point cloud• Only two points on the cylinder barrel neededfirst point second point cylinder detectedkubit <strong>GmbH</strong> Software for Surveying, Construction and Architecture www.kubit-software.com6
Ortho ImageNew command for generation of ortho images• Parallel projection of a point cloud into a user-defined image plane• Creates raster image with user-defined resolution− Wizard makes choice of resolution easy• To scale mapping of all object edges parallel to the projection plane− Allows creation of image plans− When pure vector graphic is not sufficientPlot high resolutionpoint clouds withbest quality viaortho image• With X-ray option− Image parts are displayed dark when many points of the cloud lie behind each other− Outlines emerge much clearer – Base for digitizingColored imageX-ray 0%Mixed imageX-ray 80%Grey scale imageX-ray 100%Transfer and use ofscan data inCAD which do notsupport point cloudskubit <strong>GmbH</strong> Software for Surveying, Construction and Architecture www.kubit-software.com7
Circles and ArcsNew options for drawing circles and arcs• Circles now also with just two diametric points− Less clicks• Circles and arcs through three 3D points now with 2D option− 2D plans made easyknown 3DoptionNEW2D optionGROUNDPLAN.DWGGROUNDPLAN.DWGkubit <strong>GmbH</strong> Software for Surveying, Construction and Architecture www.kubit-software.com8
Working with ImagesImproved Evaluation of Oriented Images• New command for creating cylinders− Just a few clicks in two oriented images− No need for marked points on the cylinder• Commands for fitting planes and cylinders− now with option for defining points by dual image evaluation− thus no urgent need for measurements with total stationto create these 3D surfaces• Preparation of three viewports with free choice of alignment− Better control of developing geometry within thethird viewport− Alignment now adjustable to the screen formatkubit <strong>GmbH</strong> Software for Surveying, Construction and Architecture www.kubit-software.com9
What more is <strong>new</strong>?Further Improvements and Extensions• More user-friendly license management• New command for selection of branch menu• New command “Flatten drawing“ – projects geometry to plane• Handy AutoCAD command for navigation – 3D Orbit (with center)included in <strong>PointCloud</strong> menu, toolbar and ribbon• Section manager for AutoCAD point clouds now with color selection for sections•Many more detail improvementskubit <strong>GmbH</strong> Software for Surveying, Construction and Architecture www.kubit-software.com10
Contactkubit <strong>GmbH</strong>Fiedlerstr. 3601307 Dresden, Germanyphone: +49 351 41767-0fax: +49 351 41767-29e-mail: info@kubit.dewww.kubit-software.comkubit <strong>GmbH</strong> Software for Surveying, Construction and Architecture www.kubit-software.com11



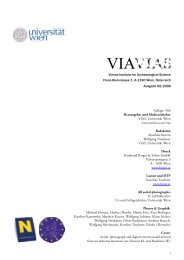
![Digital Camera Interface [DCI] for UltraCam](https://img.yumpu.com/50258040/1/184x260/digital-camera-interface-dci-for-ultracam.jpg?quality=85)
