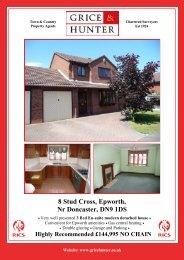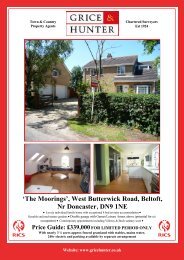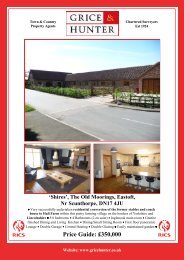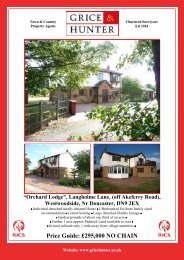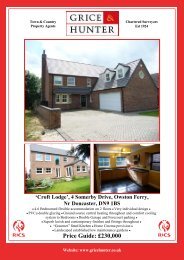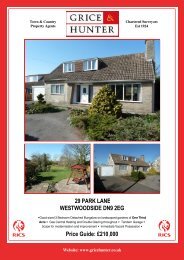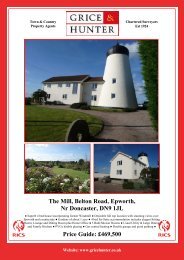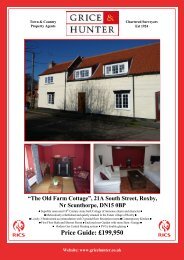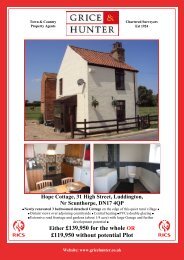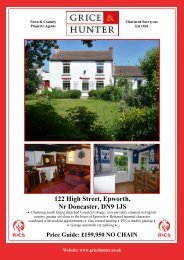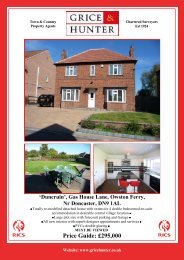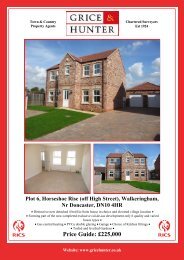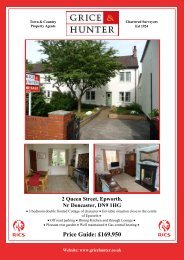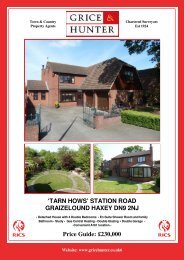23 Church Walk, Owston Ferry, DN9 1AZ - Grice & Hunter
23 Church Walk, Owston Ferry, DN9 1AZ - Grice & Hunter
23 Church Walk, Owston Ferry, DN9 1AZ - Grice & Hunter
Create successful ePaper yourself
Turn your PDF publications into a flip-book with our unique Google optimized e-Paper software.
<strong>Owston</strong> <strong>Ferry</strong> is a friendly and historic riverside ruralvillage with Primary School, thriving <strong>Church</strong> andChapel, Village Store, 2 Public Houses, Old SmithyMuseum, central village Recreation Ground and VillageHall, bowls and billiards clubs and communityorganisations etc….ACCOMMODATION (room sizes approx only)Ground FloorMain front entrance PVCu double glazed opening toLarge RECEPTION HALL with spindled staircaseleading off, angled feature lighting, radiator, telephonepoint, coving, linen cupboard with (central heating boiler),timer controls, spacious hall cupboards, smoke detectorand panelled doors leading off.Contemporary LOUNGE (about 3.5m x 4.25m – 11’8” x14’2”) double aspect PVCu double glazed windows,touch/remote control light dimmer operation, chimneybreast with inset glass fronted log burner, coving,tremendous number of power outlets, double radiator and tvaerial point.BREAKFAST KICTHEN (about 4.6m x 3.5m – 15’4” x11’8” max) with extensive base and eye level units in lightoak, counter tops and matching breakfast bar, base and eyelevel cupboards and drawers, integrated Tricity Bendixdouble oven and 4 burner ceramic hob, slide underprovision for laundry, fridge and dishwasher appliances etc,tiled splash areas, PVCu double glazed windows to the rearand side outlooks, external door, coving, radiator, telephoneand tv points and central heating boiler.2 nd (cinema) LOUNGE (about 3m x 4m – 10’ x 13’4”)(also suiting alternative use as double bedroom) with PVCuFrench windows opening to the rear gardens and deckedterrace, coving, radiator, touch/remote control light dimmeroperation, lots of power points, overhead projectorprovision and remote controlled white screen (optional).Double BEDROOM 1 (about 3m x 4m – 10’ x 13’4”)front facing PVCu double glazed window, radiator, coving,range of wardrobes, wall and ceiling lights.BEDROOM 2 (currently used as separate Dining Room)(about 2.4m x 4m – 8’ x 13’4” max) coving, side facingwindow, radiator and tv point.Ground Floor BATHROOM with tiled decor and suite inwhite comprising wash basin and bath with hand sprayfitment and power shower (with screen), radiator,chromium fitments and light fitting.Separate WC wih half tiled decor and low flush suite inwhite.
First FloorLANDING with spindelled balustrade and feature glassbrick lighting.Studio DOUBLE BEDROOM 4 (about 4.3m x 3.6m14’4” x 12’) with wood flooring, velux roof light (withblind) radiator, feature lighting, eaves storage space (2walls), range of fitted wardrobes/storage display/ workstation furnishings.MASTER BEDROOM (about 4m x 4.3m – 13’4” x ) withwood flooring, twin velux roof lights (with blinds), eavesstorage space (2 walls), tv point, ladies and gents fittedwardrobes, feature lighting and radiator.Large contemporary SHOWER ROOM (about 3m x1.8m - 10’ x 6’) with tiled decor, 3 piece suite in whitecomprising corner shower cubicle, low flush toilet andextensive vanity unit with wash basin, frameless mirror,pelmet and feature lighting, store cupboards, extractor fan,chromium towel radiator, wood grain flooring and PVCudouble glazed rural outlook.SERVICES:• Mains water, electricity, drainage• Oil fired central heating to radiators.• Hub for Multi outlet media to most roomsLOCAL AUTHORITY:North Lincolnshire CouncilCOUNCIL TAX: (verbal enquiry)Band ‘C’TENURE:Freehold assumedVIEWING:By prior appointment through <strong>Grice</strong> & <strong>Hunter</strong> 01427873684OUTSIDEThe property has a quiet residential situation with walledfrontage to <strong>Church</strong> <strong>Walk</strong> and front lawned garden withseasonal plantings and ornamental tree.Outside light to the main front entrance and drivewaypassing to the side of the house.Gated access to mature rear garden with garden lighting,water tap, secure car standing in front to of the singlegarage, lawn overlooked from decked patio immediatelyoutside the rear lounge, raised beds, York stone sun terraceand gazebo style summerhouse for outdoor dining (withlighting and outdoor power point)
15 Low Street, Haxey,Near Doncaster <strong>DN9</strong> 2LATel: (01427) 752292Fax: (01427) 754631haxey@gricehunter.co.uk7 Priory Place,Doncaster DN1 1BLTel: (01302) 360141Fax: (01302) 342942doncaster@gricehunter.co.uk20 Oswald Road,Scunthorpe DN15 7QJTel: (01724) 866261Fax: (01724) 853664scunthorpe@gricehunter.co.uk<strong>23</strong> High Street, Epworth,Near Doncaster <strong>DN9</strong> 1EPTel: (01427) 873684Fax: (01427) 873011epworth@gricehunter.co.ukThe Property Misdescriptions Act 19911. The mention of any appliances and/or services within these Sales Particulars does not imply they are in full and efficient working order.2. All measurements, areas and distances are approximate only.3. Extracts from the Ordnance Survey are only to identify the site mentioned in the Sales Particulars. The surrounding areas may have changed since it was produced and thereforemay not be an accurate reflection of the area around the property’s boundaries.4. Details regarding rating and Town and Country Planning matters have been obtained on a verbal basis from the appropriate Local Authority. Unless stated, we have notexamined copies of Planning Consents. We would recommend that interested parties contact the Local Authority independently.Misrepresentation<strong>Grice</strong> & <strong>Hunter</strong> give notice that these particulars are believed to be correct but their accuracy cannot be guaranteed and they do not constitute part of an offer or contract. Intendingpurchasers or tenants should not rely on them as statements or representations of fact, but must satisfy themselves by inspection or otherwise as to their accuracy. No person inemployment of <strong>Grice</strong> & <strong>Hunter</strong> has authority to make or give any representation or warranty in relation to the property.G113 Ravensworth 01670 713330



