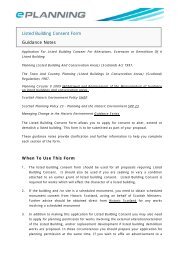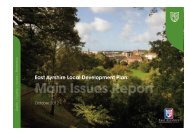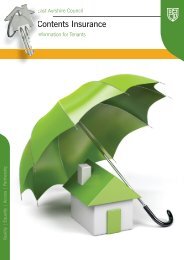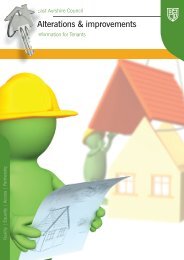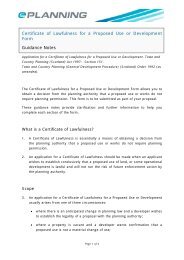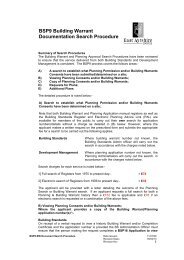Design guidance householder development - East Ayrshire Council
Design guidance householder development - East Ayrshire Council
Design guidance householder development - East Ayrshire Council
Create successful ePaper yourself
Turn your PDF publications into a flip-book with our unique Google optimized e-Paper software.
EAST AYRSHIRE PLANNING: DESIGN GUIDANCE<strong>Design</strong> of the built environment can affect the overall perceptionof an area formed by both its inhabitants and visitors. Byensuring that all <strong>development</strong> is based on good design practiceand incorporates sensitive design features in keeping with gooddesign principles, the quality of life for residents and futuredevelopers can be greatly enhanced and improved.<strong>East</strong> <strong>Ayrshire</strong> contains numerous examples of high quality welldesignedbuildings. This document aims to build on the bestelements of the built environment found in <strong>East</strong> <strong>Ayrshire</strong> byformulating a series of design policies aimed at making <strong>East</strong><strong>Ayrshire</strong> a more attractive place in which to live and invest.The intention of the design policies is not to restrict <strong>development</strong>,but to ensure that all <strong>development</strong> proposed is of the highestquality of design, in keeping with and sympathetic to thecharacter and appearance of the area in which it is proposed.This document comprises a series of design policies under eachof the following headings:1 Householder Development2 New Residential Development3 New Residential Development in the Countryside4 Listed Buildings and Buildings within ConservationAreas5 Shop Front Development6 The Display of Advertisements2
DESIGN GUIDANCE: HOUSEHOLDER DEVELOPMENTThe Planning and Building Control Division has produced this<strong>guidance</strong> with a view to ensuring that the highest standards ofdesign are achieved throughout <strong>East</strong> <strong>Ayrshire</strong>. Good designenhances and protects the quality of the built environment anddevelopers are strongly encouraged to take this <strong>guidance</strong> intoaccount when preparing and formulating their <strong>development</strong>proposals.This <strong>guidance</strong> forms part of and supplements the policies of the<strong>East</strong> <strong>Ayrshire</strong> Local Plan and will be used by the <strong>Council</strong> in itsassessment of all planning applications. It should be noted thatnot every policy contained in this document applies for eachand every <strong>development</strong>.All <strong>householder</strong> <strong>development</strong> will require to comply with allrelevant policies of the <strong>East</strong> <strong>Ayrshire</strong> Local Plan, copies of whichare available from the Planning and Building Control Division.INTRODUCTIONWhilst alterations and extensions to a dwelling can improveand prolong the life of a building, careful consideration shouldbe given to the effect any changes will have on the property, onneighbouring properties and the surrounding area. Developmentthat is out of scale and character with its surroundings can bedetrimental to the appearance of the wider area.Not all <strong>householder</strong> <strong>development</strong> requires planning permission.Listed Buildings and buildings in Conservation Areas generallyhave fewer permitted <strong>development</strong> rights as stricter controlsare required to preserve their character. Before works start,contact should be made with the Planning and Building ControlDivision to clarify whether planning permission is required forany particular <strong>development</strong>.All proposals for <strong>householder</strong> <strong>development</strong>s will be assessedagainst the following policies and <strong>guidance</strong>:3
1. Dormer Window Extensions(a)(b)Dormers shall be of a scale and design appropriate tothe building on which they are proposed and, in all cases,the design and positioning of the windows shall reflectthe position, character and proportion of other windowsin the same façade. Dormer window extensions shallalso take account of the design of other dormers existingon the building and of existing dormers on adjoiningproperties.Side and, if appropriate, front panels should be finishedexternally in the same materials and colours as the roofcovering of the existing house.Good Example of Dormer Window Extension(c) Dormers should, collectively, occupy no more than 25%of the area of the roof plane on which they are proposedin situations exposed to general view and no more than50% in less prominent locations.(d)(e)Dormers shall be set a minimum of 0.5 metres awayfrom gables and hips, and down from the roof ridge inorder that the roofline remains unaltered. Under nocircumstances shall a dormer rise above the ridge ofthe roof.Single and continuous box dormers (i.e. two or morerooms linked) will not be permitted in situations exposedto public view, other than in non-sensitive areas wheresuch dormers are already prevalent.4
2. Front Porch Extensions(a)All front porch extensions should be of a size and scalein keeping with the size and scale of the dwellinghouseson which they are proposed. They should be finished inmaterials to match the dwellinghouse and be cappedwith a pitched or sloping roof of materials to match theroof of the dwellinghouse.Good Example of Front Porch Extension(b)The erection of front porches on individual terracedhouses will only be allowed where these will not adverselyimpact on the visual appearance and character of theterrace as a whole.3. House Extensions(a)Extensions to existing properties shall be sited anddesigned to minimise any overlooking of neighbouringproperties and to ensure maximum provision of privacyand daylighting.Well <strong>Design</strong>ed House Extension5
(b)(c)(d)(e)The materials and colours used in the construction ofextensions to residential properties should match thefinish of the existing dwellinghouse.Wherever possible, any residential extension should besited so as to avoid the unnecessary removal of trees,hedges or other landscape features which are consideredto contribute positively to the appearance and characterof the area.All extensions to residential properties shouldincorporate double-pitched or hipped roofs in situationsopen to general view. Monopitched, mansard or flatroofed extensions in situations not exposed to public viewmay be considered appropriate by the <strong>Council</strong> where, inthe opinion of the <strong>Council</strong>, these do not detract from thearchitectural character or appearance of the property.Two storey, flat-roofed extensions will only be permittedin situations where the extensions are not exposed topublic view.4. GaragesAll freestanding garages to be erected within thecurtilage of a dwellinghouse will require to be locatedbehind the front building line of the property andincorporate a dual pitched roof. Wooden garages may beconsidered acceptable but only where these are locatedbehind the rear building line of the dwellinghouse.FrontBuildingLineRoadwayGood Example of GarageRearBuildingLine6
5. Satellite Dishes(a)All satellite dishes and antennae should, whereverpossible, be located at ground level in an unobtrusiveposition in the rear garden ground of the property, outof public view. Failing this, the dish should be locatedso as to have the minimum impact or effect on theappearance of the building on which it is to be erectedpreferably;(i)(ii)(iii)On the roof of the building, at the rear and belowthe ridge line.On an ancillary building (such as a garage) tothe rear of the property.On the rear wall of the building.Only when it can be demonstrated to the satisfaction ofthe <strong>Council</strong> that no other location is possible andpracticable, will a satellite dish be permitted on the frontelevation of a building or any other elevation fronting apublic road.7
(b)Satellite dishes will not normally be acceptable wherethey would adversely affect the character or setting of alisted building or a building within a Conservation Area.Any satellite dish antenna granted permission by the<strong>Council</strong> on such a property will be limited to amaximum temporary period of five years and should beaffixed by non-ferrous fittings in mortar courses to avoiddamage to the fabric of the building. Satellite dishes onthe front elevation of a listed building or a buildingwithin a Conservation Area or on any other elevationfronting a public road will not be considered acceptable.6. Liquid Petroleum Gas Storage TanksLPG tanks should be located to the rear of thedwellinghouse out of view from a public road and,without prejudice to the provisions of the Building(Scotland) Regulations and the relevant Health & SafetyGuidance Note, be suitably screened to the satisfactionof the <strong>Council</strong>.7. Miscellaneous Attachments to ResidentialPropertiesAlthough not necessarily classed as <strong>development</strong> interms of the Town and Country Planning (Scotland) Acts,the attachment of various miscellaneous features canbe detrimental to the appearance of residentialproperties. While the <strong>Council</strong> may not have specificplanning control over the installation of such features,developers are requested to observe the following advice:-(a)Pipes and Wiring (gas, electricity, television etc.) shouldbe routed internally or on rear elevations. Televisionaerials should be located in the roof space of buildingsand not on chimney heads which would detract fromthe appearance of the building and may damagestonework.8
(b)(c)(d)Disused pipe work, wiring, aerials and all otherattachments should be removed as soon as they becomeredundant.Meter boxes should not be sited on the front elevation ofa dwellinghouse or on a part of the building in publicview.Alarm boxes should be sensitively located so that theydo not mask architectural features. Their colour shouldbe consistent with the colour scheme of the building.8. Alterations and Extensions in Conservation Areasor relating to a Listed Building(a) General Guidance(i)(ii)Alterations and extensions will generally requireto remain subordinate to the original building;the design of alterations or extensions shouldreflect and enhance the overall character andappearance of the Conservation Area or ListedBuilding concerned in terms of size, scale,fenestration, finish and materials used;Good Extension in Conservation Area(iii)the material finish of any extension should bein keeping with and sympathetic to the existingbuilding. Traditional finishes and details willrequire to be appropriate to the particularbuilding concerned.9
(b)Painting of Residential PropertiesThere will be a general presumption against the paintingof natural stone finishes. Any painting scheme willrequire to be compatible with its surroundings and torespect the character of the building itself.(c)New and Replacement DoorsOn main street frontages and other conspicuouselevations open to general view, doors shall be of atraditional design of panelled or vertical timber boardingor with windows with astragals where consideredappropriate.Doors of Traditional <strong>Design</strong>(d)New and Replacement WindowsAll new or replacement windows on a listed building ora building within a Conservation Area must meet thefollowing criteria:(i)All new or replacement windows must reflectthe style, materials and proportion of windowsappropriate to the architectural style and periodof the property or area, particularly as regardsthe proportion of top-to-bottom sashes and thepattern of glazing bars and astragals.10
(ii)In respect of Category C(s) listed buildings andunlisted buildings in Conservation Areas,consideration will be given to the use of highquality PVCu windows exactly replicatingtimber and preferably with traditional methodsof opening. In all cases, windows that areproposed in non-traditional materials must stillbe of traditional style and design(iii)Windows with Traditional Methods of OpeningIn respect of Category A and B listed buildings,windows shall be of traditional materials, styleand design. The use of high quality PVCuwindows exactly replicating timber and withtraditional methods of opening may beconsidered acceptable in locations where theplanning authority consider the windows not tohave a detrimental impact on the character andappearance of the listed building.LintelTop SashBottom SashSillAstragalsMullionCasement(Frame)Window Components(iv)All window alterations and replacements shallensure the retention of all existing stonemullions and existing lintels, sills and windowsurrounds.11
(e) RoofsAll roofs over residential extensions to Listed Buildingsor buildings within Conservation Areas shall meet thefollowing criteria:(i)(ii)Roofs shall be symmetrically double pitched andgable ended with a roof pitch to match existingroof pitches on the original building. Flat,mansard, monopitch and asymmetrical roofsshould be avoided. Hipped roofs may beconsidered acceptable in certain circumstances.Roofs shall be finished in materials appropriateto the architectural style and period of theproperty to match the original roof finish of theexisting building. On non-listed buildings withinConservation Areas, a high quality artificial orreconstituted slate of traditional slateproportions and thickness may be considered anappropriate alternative. Other roofing materialswill not be permitted unless required to matchthe roof finish of the existing building.(f) Dormer Windows & Attic ExtensionsHipped DormerMonopitch SlopingRoof DormerPitched GableDormerBox DormerDifferent Types of Dormer Window Extensions12
All dormer and attic extensions on listed buildings andbuildings in Conservation Areas shall be of traditionaldesign and material finish incorporating either a pitchedgable roof, a hipped ‘bay window’ type roof or a monopitchsloping roof, appropriate to the building and areaconcerned.(g) RooflightsOnly rooflights of a traditional design in terms ofproportion, size and materials and not projecting undulyabove the plane of the roof shall be permitted on ListedBuildings or buildings in Conservation Areas. Rooflightsof non-traditional design and materials will not beconsidered acceptable.(h) Removal of Chimneys and Skew StonesRemoval of chimneys, chimney capping and skew stoneswill not be permitted on Listed Buildings and on unlistedbuildings within Conservation Areas where they formpart of visible roof lines. Original chimney stacks andpots should be retained, especially traditional end stacksand central wallhead stacks. Repairs or replacementsshall match the size, scale, design and material of theoriginal.(i) Rainwater GoodsWhen rainwater goods, including downpipes andguttering require replacement on a Category A or B listedbuilding these should be replaced, wherever possible,with cast iron to match the original rainwater goods onthe property. In the case of a Category C(S) listed buildingor an unlisted building in a Conservation Area,replacement rainwater goods in non-traditionalmaterials exactly replicating the original in terms ofstyle, design and finish may be considered acceptable.13





