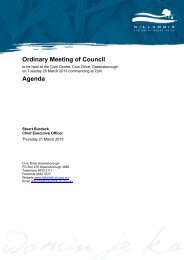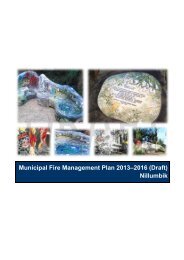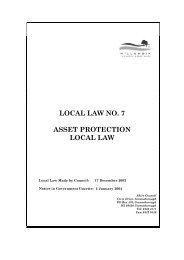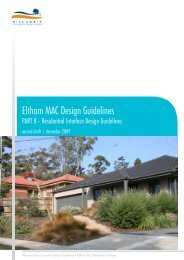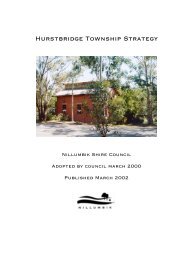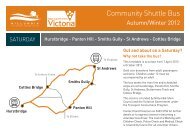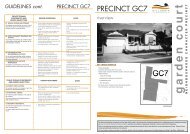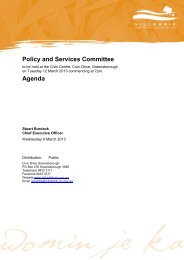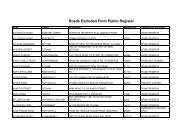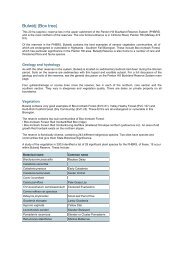No.17 â Subdivisions - Nillumbik Shire Council
No.17 â Subdivisions - Nillumbik Shire Council
No.17 â Subdivisions - Nillumbik Shire Council
Create successful ePaper yourself
Turn your PDF publications into a flip-book with our unique Google optimized e-Paper software.
<strong>No.17</strong> – <strong>Subdivisions</strong>This advice sheet is intended to assist permit applicants in the planning of any subdivisions, andthe preparation of planning applications for subdivisions.Subdivision involves dividing a property into smaller lots that can be sold separately. It can alsoinclude the realignment or alterations to title boundaries even if the number of lots do not change.Whether you are applying for a subdivision permit or considering subdividing your land, you willneed to consider the following.Can I subdivide?Before making an application to subdivide, you should ensure that the possibility of subdivision ispermissible (this will generally be dictated by your land’s zoning provisions in the <strong>Nillumbik</strong>Planning Scheme). You should also consider whether the proposed subdivision is consistent withLocal Planning Policy of the <strong>Nillumbik</strong> Planning Scheme. Due to the complexity of the controlswithin the <strong>Nillumbik</strong> Planning Scheme, it is imperative that you confirm permit andinformation requirements with officers of <strong>Council</strong>’s Planning Unit before preparing anapplication for subdivision.The Subdivision ProcessThere are four main stages in the subdivision process:1. Apply for and obtain a planning permit for the subdivision. If successful, this approves (inprinciple) the plan of subdivision under the Planning and Environment Act 1987 and the<strong>Nillumbik</strong> Planning Scheme.2. Apply for and obtain a certified plan of subdivision. This approves the plan of subdivisionunder the Subdivision Act 1988.3. Complete requirements to allow issue of a Statement of Compliance for the plan ofsubdivision under the Subdivision Act 1988. This is the final approval letter issued after allrequirements have been met to <strong>Council</strong>’s satisfaction.4. Lodgement of the certified plan of subdivision, Statement of Compliance and any other plansor documents prepared by your land surveyor at the Land Registry. This allows new titles tobe issued for each lot created. <strong>Council</strong> does not lodge the plan at the Land Registry. Yoursolicitor or conveyancer will usually deal with this stage.What is the Planning Scheme?The <strong>Nillumbik</strong> Planning Scheme sets out rules and regulations used to assess planning permitapplications for subdivision, consolidation (only for heritage sites identified by the <strong>Nillumbik</strong>Planning Scheme) and the removal and variation of easements and restrictions.The <strong>Nillumbik</strong> Planning Scheme is available for viewing at the <strong>Shire</strong> offices or on the Departmentof Planning and Community Development (DPCD) website www.dpcd.vic.gov.au/planning. Thereis also a direct link to this website from <strong>Council</strong>’s website.Page 1 of 4
What does certifying a plan of subdivision mean?The certification process requires a plan of subdivision prepared by a licensed land surveyor to belodged at <strong>Council</strong> with a Form 1 certification application under the Subdivision Act 1988. Theplan shows the proposed lots, size, area and any easements required. The certificationapplication is referred by <strong>Council</strong> to any relevant referral and servicing authorities (which mayinclude VicRoads, Yarra Valley Water, Melbourne Water, Telstra, SP AusNet, SPI Powernet, APAGroup, Country Fire Authority and Department of Sustainability and Environment). Theseauthorities have 28 days in which to respond to the referral with any conditions they may tochoose to place on the application. Your plans cannot be certified by <strong>Council</strong> until a planningpermit has been issued for the subdivision and pre-certification requirements are met, such asregistration of a Section 173 Agreement. However, the two processes can run concurrently.What does Statement of Compliance mean?A Statement of Compliance issued by <strong>Council</strong> is required to be lodged at the Land Registry by theapplicant to allow separate titles to be created for each of the lots on the certified plan. In order toobtain a Statement of Compliance, each of the referral authorities must advise <strong>Council</strong> in writingthat all of their conditions have been met to their satisfaction. There are usually other conditionsincluded on your planning permit that must be met before a Statement of Compliance can beissued.What happens once a Statement of Compliance has been issued?Once your Statement of Compliance has been issued, you (or your surveyor or solicitor) will needto lodge it at the Land Registry along with the certified plan and other documents (such as aSection 173 Agreement) which your surveyor will provide. The Land Registry will then createindividual titles for the lots in your subdivision.What is a Section 173 Agreement?A Section 173 Agreement is a legal agreement made between <strong>Council</strong> and another party orparties, under Section 173 of the Planning and Environment Act 1987. The landowner is theother party to the Agreement, while in some cases a third party, such as a referral authority mayalso be involved. An agreement provides additional planning controls where a condition on apermit or Planning Scheme controls is insufficient.The obligations and requirements of a Section 173 Agreement are on new property titles aftersubdivision. Therefore, the new landowners of these properties should be aware of therequirements and obligations placed on them by the Section 173 Agreement (refer to PlanningAdvice Sheet No.18 – Section 173 Agreements).If a planning permit requires you to enter into a Section 173 Agreement (which are usuallyprepared by a solicitor), all costs through to the registration of the agreement are to be met by theapplicant.Preparing your documentation for subdivisionAn application for a planning permit must be made on the appropriate form, together with a planof your proposed subdivision. If only applying for a planning permit, less formal plans arerequired, however you will need to contact a licensed Land Surveyor to provide the necessaryforms and draw up plans for certification. A checklist is attached to this advice sheet outlining theinformation required to make an application to subdivide land or existing buildings. A wellprepared submission will assist <strong>Council</strong> in processing applications as quickly as possible.Page 2 of 4
Subdivision before development (for urban land)For all land in urban zones, while it is possible to apply to subdivide your land before obtainingapproval to develop your land, it is <strong>Council</strong>’s preference that approval for a development isobtained before applying to subdivide your land. This will enable all development matters to beconsidered in the planning process. Some exceptions may apply to larger subdivisions (ie. morethan 10 lots) on urban zoned land.Subdivision in rural areasFor all land contained within rural zones, subdivision may not be permissible if each proposed lotcannot meet the minimum lot size within the applicable schedule of the zone. The Green WedgeZone and each schedule of the Rural Conservation Zone prescribe a minimum lot size as follows:Rural Conservation Zone (Schedule 1)Rural Conservation Zone (Schedule 2)Rural Conservation Zone (Schedule 3)Rural Conservation Zone (Schedules 4 and 5)Green Wedge Zone- 1 hectare- 2 hectares- 8 hectares- 40 hectares- 40 hectaresNotwithstanding the minimum permissible lot sizes, planning applications relating to rural landmust have regard to Clause 22.02 of the Planning Scheme, which sets out the Subdivision inGreen Wedge Areas Policy. The objectives and directions contained within this policy guidediscretionary decision-making.Development plansLand within the <strong>Shire</strong> that is covered by a Development Plan Overlay in the <strong>Nillumbik</strong> PlanningScheme has an approved ‘development plan’ which sets out broad strategies, layouts, andsubdivision requirements. <strong>Subdivisions</strong> proposed within these locations (parts of Diamond Creekand Plenty) should be planned in accordance with the approved development plan.Development contributionsLand covered by a Development Plan Overlay is also covered by a Development ContributionsPlan Overlay. This overlay has an approved development contributions plan for the purpose oflevying contributions for the future provision of works, services and facilities.A development contribution is required to be paid by the developer prior to the issue of aStatement of Compliance for the plan of subdivision. Development contribution rates shown in anapproved development contributions plan are adjusted at June 30 each year in accordance withthe annual change in the consumer price index.Public open space contributionsWhen proposing to subdivide land into three or more lots, or two or more if the any lot could befurther subdivided in the future, assessment is made for a contribution to <strong>Council</strong> for the upgradeand/or purchase of land for open space such as public parks, playgrounds and reserves. UnderSection 18 of the of the Subdivision Act 1988, you are likely to be required to pay to <strong>Council</strong> apercentage of the site value not exceeding 5%, or set aside up to 5% of the land on the plan ofsubdivision for public open space, or a combination of both. This does not apply to land withinthe Development Plan Overlay (Schedule 4) which requires a 7.9% of the site value contribution.There is also a sliding scale for the subdivision of multi-dwellings (5% for 6 or more dwellings, 4%for 3 and 3% for 2).Page 3 of 4
Other approvalsApplicants will need to satisfy the requirements of <strong>Council</strong>’s Infrastructure Development Section(for roads, vehicle crossings and drainage), the building regulations, Public Health Unitrequirements (for septic tanks and effluent disposal where relevant) and local laws (whererelevant), as well as the requirements of relevant referral authorities for the servicing of the land.This advice sheet is to be used as a general guide only. <strong>Council</strong> has made all reasonable effort to ensure theinformation provided in this series is true and accurate. However, it is recommended that readers seekprofessional advice before acting or making decisions on the basis of this information. For any questions orclarification, please contact <strong>Council</strong>’s Planning and Building Services on 9433 3343.Page 4 of 4Publication date: June 2008
CHECKLIST FOR PLANNING ASSESSMENTThe following information (as a minimum) must accompany any planning permit application forthe subdivision of land:Appropriate application fee (schedule of fees available at <strong>Shire</strong> offices or on <strong>Council</strong>’s website);Completed application form (form available at <strong>Shire</strong> offices or on <strong>Council</strong>’s website);Full copy of property title, searched from the land titles office within the last 6 months, along withcopies of any restrictions, covenants or agreements (available from the Land Titles Office or atwww.land.vic.gov.au);Three (3) copies of a scaled and fully dimensioned Existing Conditions Plan, showing (as aminimum):- the location of all existing buildings, structures and vegetation.- internal building layout for existing buildings and structures.- the location and layout of driveways and car parking areas.- contours/site levels.- the location of effluent disposal system (for non-sewered properties);Three (3) copies of a scaled and fully dimensioned Site Plan, showing (where relevant):- the location of existing buildings on adjacent properties (including nominated setbacksfrom the common boundaries to the subject site)- the location of existing and proposed buildings (including nominated setbacks fromboundaries and other key site features).- any existing or proposed earthworks.- location of existing individual trees within 10 metres of all proposed buildings, structuresand excavations.- all trees to be removed and those to be retained.- the setback of the buildings and works from title boundaries.- details and location of any car parking structures, areas and accessways;Three (3) copies of a Plan of Subdivision drawn to scale showing:- the proposed configuration of the lots, including any common property.- any existing or proposed easements.- dimensions of boundaries.- lot sizes.- adjoining roads;A written report including information on the number of lots, the lot sizes, access details foreach of the lots, type of roads and the existence of stormwater drainage infrastructure, theservices to be provided, and other details (as relevant);For applications relating to residential subdivision within the Residential 1 or TownshipZones, three (3) copies of a Subdivision Site and Context Plan, as required by Clause56.01-1 of the <strong>Nillumbik</strong> Planning Scheme (ResCode), must be provided, together with aSubdivision Design Response, as required by Clause 56.01-2 of the <strong>Nillumbik</strong> PlanningScheme (ResCode);Page 1 of 3
Ten (10) sets of photo reduced A3 plans of all plans outlined above;A written submission detailing how the proposal responds to the provisions of the relevantzone, overlays, particular provisions and State and local planning policies (as appropriate);For residential subdivisions (in Residential 1 Zone or Township Zone), a written response tothe objectives and standards of Clause 56 (ResCode) in the <strong>Nillumbik</strong> Planning Schemerelating to subdivision must be provided.Where there are existing trees on the subject site or trees on adjoining properties proximiteto future buildings within the subdivision, a report from a qualified arborist (an ArboristReport) must be obtained and submitted. This report should provide the following details:- the species, height, girth, canopy width and approximate age of the tree/s to beremoved.- a statement regarding the health, structure and vigour of the tree/s.- comments in relation to the future health of the tree.- a recommendation based on all of the above; For subdivisions requiring the removal of 0-10 trees on lots greater than 1 acre (4000square metres), an Arborist Report must be submitted as outlined in the previous dot point.This report will then be used by <strong>Council</strong> to ascertain appropriate offset requirements for thenative vegetation removal proposed;For subdivisions requiring the removal of 10+ trees (and/or the removal of patches ofunderstorey vegetation which is construed as significant remnant vegetation) on lotsgreater than 1 acre (4000 square metres), a Flora and Fauna and Net Gain Assessmentprepared by a suitably qualified professional (in accordance with the State Government’sNative Vegetation Management Framework) will be required to calculate appropriate offsetplanting requirements;For subdivisions on non-sewered land (within Low Density Residential Zone, RuralConservation Zone or Green Wedge Zone), areas set aside for septic systems for proposedlots on the plans must be provided, with those areas designated for septic systems andassociated wastewater treatment and disposal shown away from existing native vegetation;For subdivisions on non-sewered land, a Land Capability Assessment prepared by anappropriately qualified professional should be provided which demonstrates that the land iscapable of treating and retaining all wastewater in accordance with the State EnvironmentProtection Policy (Waters of Victoria) under the Environment Protection Act 1970;Where possible, a CD containing a copy of all plans and associated reports in a PDF format.Page 2 of 3
CHECKLIST FOR CERTIFICATIONThe following information must be provided when applying to have a Plan of Subdivision certified:Appropriate application fee ($100 plus $20 per lot to be created);A copy of the planning permit or planning application (if still being considered), if thesubdivision requires a planning permit;Full copy of property title for the parent lot, searched from the land titles office within the last6 months, along with copies of any restrictions, covenants or agreements (available from theLand Titles Office or at www.land.vic.gov.au);Three (3) heavy weight copies of the Plan of Subdivision as prepared and certified by alicensed surveyor;Eight (8) additional copies of the Plan of Subdivision for approvals by the <strong>Council</strong> andreferral authorities;A Form 19 surveyor’s statement on completion of the required public works;A Form 1 – Application for Certification;The above checklist ensures that all documents are submitted to <strong>Council</strong> to initiate theassessment of the planning application or certification application. Additional informationmay be required depending on the precise nature of the proposal and any site-specificconsiderations. If planning applications are lodged without sufficient information for<strong>Council</strong> assessment, <strong>Council</strong> will formally request further information in accordance withthe Planning and Environment Act 1987.Please check other planning advice sheets (and their attached checklists) for relevance toyour proposal. If applicable, the information requirements provided in that checklistshould also be provided when lodging your application.Page 3 of 3




