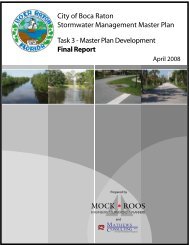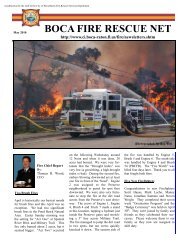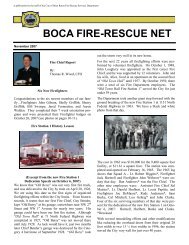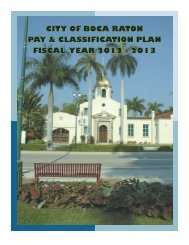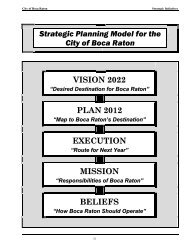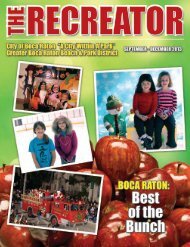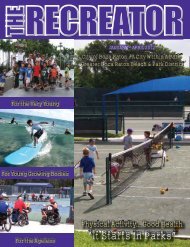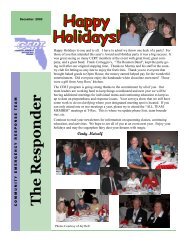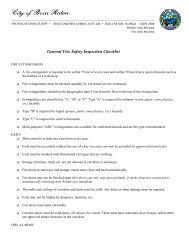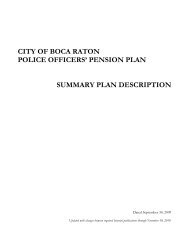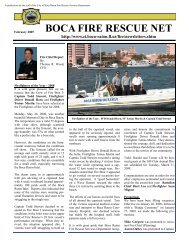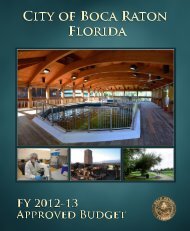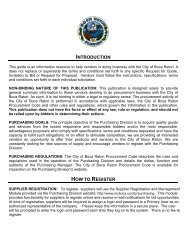master plan update - City of Boca Raton
master plan update - City of Boca Raton
master plan update - City of Boca Raton
- No tags were found...
Create successful ePaper yourself
Turn your PDF publications into a flip-book with our unique Google optimized e-Paper software.
SECTION EINITIATIVESALTERNATIVE PROPOSALS<strong>Boca</strong> <strong>Raton</strong> Historical Society Charrette:Several designs were developed in apublic charrette. All <strong>of</strong> the alternativespreserved some <strong>of</strong> the existing buildings.One <strong>of</strong> these alternatives is illustratedhere. The first created a north /southpedestrian connection, preserved somebuildings, and proposed large-scalebuildings on the two eastern corners <strong>of</strong>the site.Sanborn Village Proposal: A currentproposal calls for the clearance <strong>of</strong> allbuildings in the area and proposes amixed-use complex with low-scaledretail buildings along the axis <strong>of</strong> PlazaReal and larger-scale buildings on thefour corners. The retail buildings inthe center create a series <strong>of</strong> pedestrianpromenades which connect the north /south axis and provide vistas to the westto Sanborn Square and the historicTown Hall. One level <strong>of</strong> public parkingis provided under the entire site. This isintended to serve all <strong>of</strong> Downtown andis located within five minutes <strong>of</strong> mostDowntown activities. Parking for the<strong>of</strong>fice and residential buildings will beprovided in above-ground garages.The concept <strong>of</strong> lower-scale buildingsin the center and the diversity <strong>of</strong>architecture is consistent with the designguidelines, as is the pedestrian system.However, other aspects should beconsidered in the design if the projectmoves forward. To conform to the designguidelines, the tallest buildings shouldbe the ones closest to Federal Highway.There should be some form <strong>of</strong> vehicularaccess in the public spaces. Some <strong>of</strong>the existing buildings should be eitherpreserved or reconstructed to add to therichness <strong>of</strong> the small-scale environmentcreated in the center <strong>of</strong> the site.Historical Society (mid-level development)Illustrative <strong>plan</strong> for Crocker proposal in the spine areaImagery from the Crocker proposal for the spine area58



