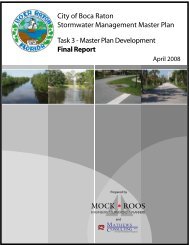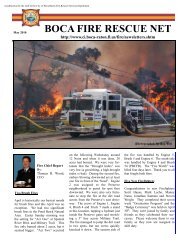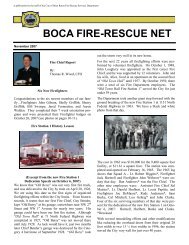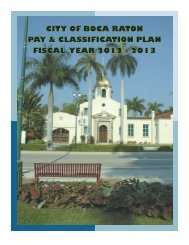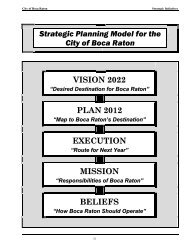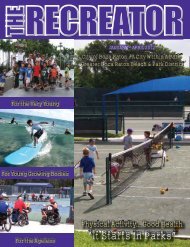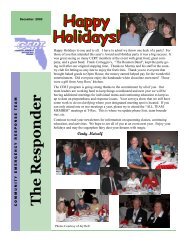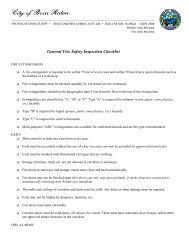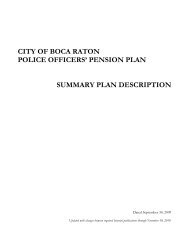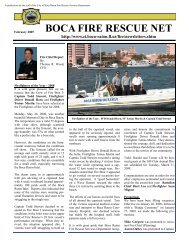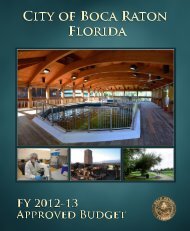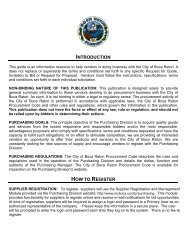master plan update - City of Boca Raton
master plan update - City of Boca Raton
master plan update - City of Boca Raton
- No tags were found...
Create successful ePaper yourself
Turn your PDF publications into a flip-book with our unique Google optimized e-Paper software.
Perspective <strong>of</strong> new crossing and development at Plaza Real North and NE Second StreetThe <strong>plan</strong> drawing indicates onepossible configuration for the area,which was developed in the charrette.It includes an informal street runningnorth/south through the area and acollection <strong>of</strong> buildings <strong>of</strong> various scalesand types, with the preservation <strong>of</strong> someexisting buildings.The perspective drawing illustratesthe entrance to this informal street. It isflanked by substantial buildings includinga large-scale one that terminates thevista from Mizner Park. In the distance,the Cramer House is visible as the termination<strong>of</strong> the first segment <strong>of</strong> thestreet.The sequence <strong>of</strong> <strong>plan</strong>s illustrates theway in which individual properties couldbe developed over time to achieve this<strong>plan</strong>. The required open space for eachproperty is aligned with that on adjacentproperties to provide a througheasement. There should be a creativeapproach to parking and the flexibilitysuggested in the design guidelines toachieve this character.Existing conditions and phased approach usingthe location <strong>of</strong> required public open space onindividual parcels to create a small-scale street57



