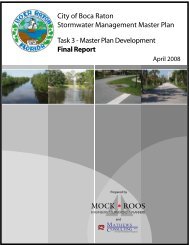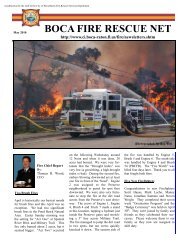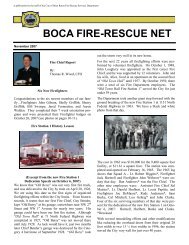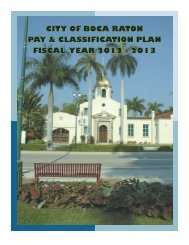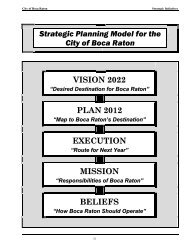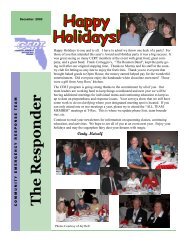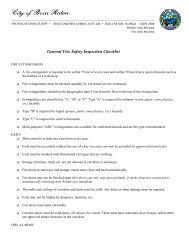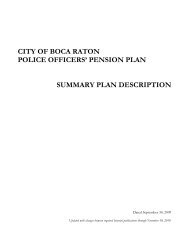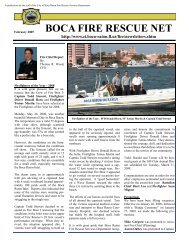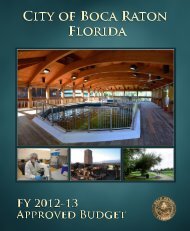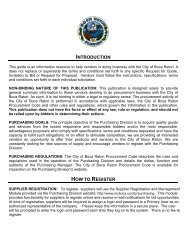master plan update - City of Boca Raton
master plan update - City of Boca Raton
master plan update - City of Boca Raton
- No tags were found...
You also want an ePaper? Increase the reach of your titles
YUMPU automatically turns print PDFs into web optimized ePapers that Google loves.
SECTION CFRAMEWORKSARTICULATION ANDCHARACTERGeneral massing and height are onlythe first step in determining the bestform and scale for urban buildings. Theaxonometric diagram indicates ways inwhich the general massing should bearticulated.The image illustrates a site at theintersection <strong>of</strong> a Type A and Type Cstreet. The setbacks are different andthey are resolved in the massing atthe corner. In this case, the corner hasa tower element that is taller than thesetback formula calls for. It is balancedwith a cut in the massing. Together thesechanges create a diverse and well-scaledbuilding.MASSING ELEMENTSThe massing is further articulated withchanges <strong>of</strong> <strong>plan</strong>e and color which createthe image <strong>of</strong> an urban collection <strong>of</strong>buildings along a street. The length <strong>of</strong>each element should be no less than 20feet and no more than 60 feet and notwo adjacent elements should be thesame length.MassingArticulationFACADE ARTICULATIONAND COMPOSITIONThe bay lines are indicated as the basisfor establishing a scale and rhythm forarchitectural elements such as windows,balconies, and doors. There should be aclear base, middle, and top. These patternsshould reinforce the massing elementsto create a diverse facade.Facade Composition38



