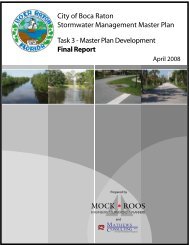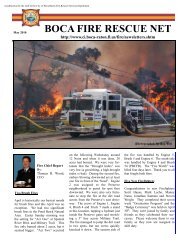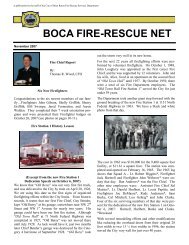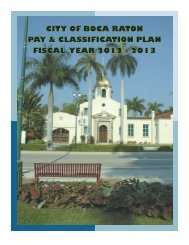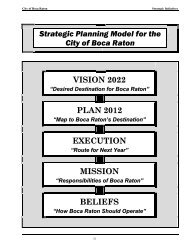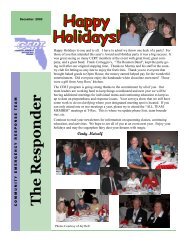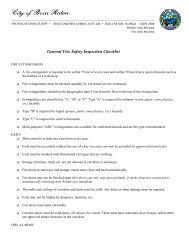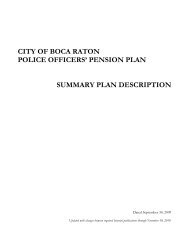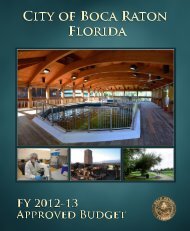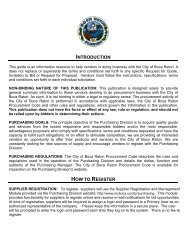master plan update - City of Boca Raton
master plan update - City of Boca Raton
master plan update - City of Boca Raton
- No tags were found...
Create successful ePaper yourself
Turn your PDF publications into a flip-book with our unique Google optimized e-Paper software.
SECTION CFRAMEWORKSdesign guidelinesAddison Mizner described one <strong>of</strong> hisdesign principles as follows: “Florida isflat as a pancake. You must build witha strong skyline to give your buildingcharacter.” This is evident in his drawingsfor <strong>Boca</strong> <strong>Raton</strong> and in the towersand fanciful ro<strong>of</strong>scapes <strong>of</strong> his buildings.He would not be pleased with theresults <strong>of</strong> the present system <strong>of</strong> designguidelines. The combination <strong>of</strong> a rigidheight limit, standardized setbacks, andmarket pressure to maximize developmentwithin the standard envelope createdby the guidelines have resulted in aseries <strong>of</strong> large, bulky buildings <strong>of</strong> similarform. They have been described as havinga crew-cut look. The resulting skylinecould also be described as flat as apancake.During the public process, therewere widely varied views about buildingheight. On the one hand, there weresome who felt that no building should begreater than two stories, and others wh<strong>of</strong>elt that buildings needed to be muchtaller to create the sense <strong>of</strong> a downtown.But most people felt that there wassomething wrong with the uniformityand lack <strong>of</strong> variety that is leading to aless personal character for Downtown.Therefore, in order to fulfill thevision for Downtown and create thequality <strong>of</strong> environment represented inthe images <strong>of</strong> the Master Plan Update,revisions to the current design guidelinesfor Downtown need to be made.We recommend that height bedefined by the number <strong>of</strong> stories ratherthan a fixed number <strong>of</strong> feet. The fixeddimension has led to squat floor-to-floorheights and makes it nearly impossibleto have the type <strong>of</strong> elements that areessential to creating the skyline Miznerwould have wanted. A full revision <strong>of</strong>the guidelines is beyond the scope <strong>of</strong>this Master Plan Update, but we suggesta more three-dimensional approach toresolving this issue. Pattern Books ratherthan Design Guidelines are <strong>of</strong>ten helpfulbecause they provide actual patternsrather than abstract formulas.We suggest an approach that beginswith the scale <strong>of</strong> the street. The presentdesign guidelines have the same setbackand height requirements, irrespective<strong>of</strong> where the site is or what the scale<strong>of</strong> the street might be. We recommendthat large-scale, through-streets havemore vertical facades with taller buildingsvisible from the street. This can bean effective means <strong>of</strong> taming traffic. Ifdrivers feel that they are driving throughan ‘urban room’ they will slow down inways and places where they typically donot if the space feels suburban. Smallscaleintimate streets are <strong>of</strong>ten best if thebuildings that are visible from the streetare two to four stories in height. Thepresent guidelines result in a buildingdensity. By revising the setback requirements,we are suggesting that the existingamount <strong>of</strong> building be redistributed.In some cases, it may be desirable to permitparts <strong>of</strong> the buildings to be higherthan the present limit in exchange formore public open space and more complexbuilding forms. Each <strong>of</strong> the fourstreet types described previously shouldhave its own design guideline provisions.50'30' 20'6'14' 10'Diagrams <strong>of</strong> current design guidelinesThe four cross-sections and axonometricdiagrams on pages 35 and 36illustrate one way in which this could beaccomplished. In each case, the amount<strong>of</strong> development permitted would bebased on the current guidelines, but thephysical configuration would be modified.The red line in the section drawingrepresents the setback and height limitscalled for by the present guidelines.The <strong>plan</strong> on page 37 indicates thelocation for each type <strong>of</strong> street. Thiscreates a framework for determiningthe forms <strong>of</strong> buildings that will create adifferent character as appropriate for thescale <strong>of</strong> the space.34



