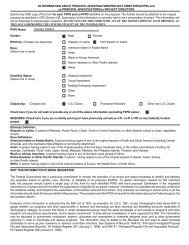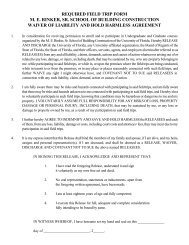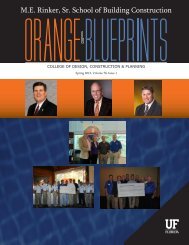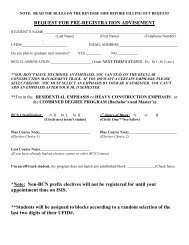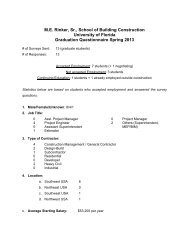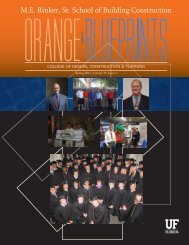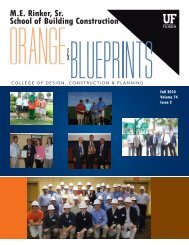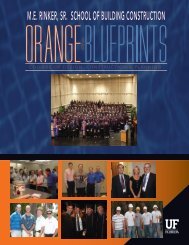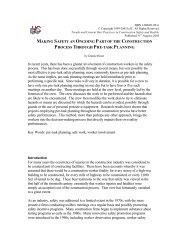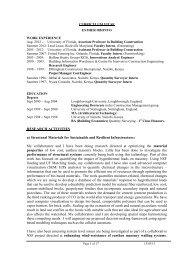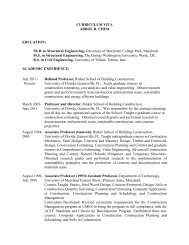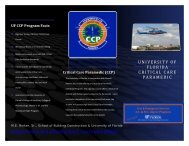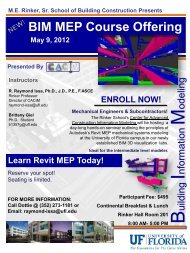Chronological Events.pdf - University of Florida
Chronological Events.pdf - University of Florida
Chronological Events.pdf - University of Florida
- No tags were found...
Create successful ePaper yourself
Turn your PDF publications into a flip-book with our unique Google optimized e-Paper software.
<strong>Chronological</strong> Order <strong>of</strong> <strong>Events</strong> in the Construction <strong>of</strong> Rinker Hall 2001-2002<strong>University</strong> <strong>of</strong> <strong>Florida</strong>P.I.: Pr<strong>of</strong>. B.Brown and R. SmailesPrepared by: Mark Rios8.16.01 >Official groundbreaking was held.10.12.01 >GMP submitted10.24.01 >Actual and revised GMP submitted. Centex Rooney began preparing bidscope packages upon receipt <strong>of</strong> the 100% Site/Site Utilities documents.11.06.01 >Pre-Bid conference held for Group 1, which included (1) Sitework, Utilities(2) Site Mechanical and (3) Site Electrical.11.12.01 >Notice to proceed. Centex Rooney began mobilizing to the Rinker Hall site.>Later in the week a 6'-0" temporary construction fence was installed.11.13.01 >Bids were received for Group 1.[Picture taken 11.26.01]11.26.01 >Construction Documents received for CC/GEA.11.27.01 >Centex Rooney began preparing bid scope packages upon receipt <strong>of</strong> the100% Construction Documents.12.05.01 >Removal <strong>of</strong> existing parking lot at Rawlings Hall. Clearing and Grubbing, andremoval <strong>of</strong> trees.>Centex Rooney puts name on trailor. Pre-Bid conference held for Group 2,which included (4) Cast-In-Place Concrete and (5) Struc. Steel/Misc. Metals.[Picture taken 12.07.01]12.12.01 >Bids were received for group 2.12.19.01 >Pre-Bid conference held for Group 3, which included (6) Masonry/ Arch.Precast, (7) Hydraulic Elevator, (8) Plumbing, (9) HVAC,(10) FireProtection and (11) Electrical.>Revision no.1 was received which included architectural, structural, MEPF, andfull-size drawings (90%) sheets.
12.17.01 - >Work on site is stopped due to lack <strong>of</strong> foundation permit.1.01.02 >Winter break for students.12.31.01 >Connection to the existing water lines required a shut down.>Coastal Mech. Contractors was awarded the site chilled water, steamand condensate.1.04.02 >Bids were received for group 3 with the exception <strong>of</strong> Electrical due to revisionno. 3 received 01.02.02.1.15.02 >Bids were received for Electrical, bid package no. 11.>Work on the steam and chilled water piping began.1.16.02 >Pre-Bid conference held for Group 4, which included (12) Caulking/Watrprf.,(13) Ltwt Insul Concrete, (14) Metal Wall Panels, (15) Glass/Glazing/Skylt.,and (16) Doors/Frames/Hdwr.[Picture taken 1.16.02]1.17.02 >Foundation permit was issued. Work resumes on site.1.24.02 >Bids were received for Group 4.>Insulation was added to chilled water piping.1.25.02 >Formwork was assembled for elevator pad.1.29.02 >Steam pipe was delivered and stored.[Picture taken 1.31.02]1.30.02 >Rebar was placed for the elevator pad.1.31.02 >Elevator pad was poured.>Rep. from UFS inspected rebar for elevator pit.
2.04.02 >Foundation pads were excavated col. lines 2 and 3 from C to Mech. room.>Rebar was placed on line 4 between col. G to I.2.06.02 >Pre-Bid Conferences held for Group 5, which included (17) Drywall/Insul/Metal Frmgand (18) Acoustical Ceilings.>Rep. from UFS inspected rebar on line 4 between col. G to I.>Stepped foundations at col. line 4, G to I line were poured.>Rebar was installed along retaining wall foundations at Mech. room.[Picture taken 2.06.02]2.08.02 >Work is halted due to the finding <strong>of</strong> asbestos around the steam pipes.2.11.02 >Rep. from UFS inspected foundation rebar on line 4 between col. lines I to Jand from col. lines 4 to 3 on line J.2.12.02 >Bids received for 17 and 18 <strong>of</strong> Group 5.[Picture taken 2.14.02]2.14.02 >Rep. from UFS inspected Rawling steam bypass (# 11652-2,11652-3,11652-4).>Welds were also inspected.>Coastal completed chilled water installation east <strong>of</strong> building from G line toC line.>Rebar was also inspected at:-Foundation cont. on line 3 between Y to K. [Picture taken 2.14.02]-Isolated foundations: F-2, E-2, D-2, C-2, F-3, E-3, D-3, C-3.-Foundation for the storm water vault.-Isolated foundations: 4.2-E, 4.2-D, 4.2-C.>Col. line j from 4 line to 2 line foundations and rainwater harvesting vaultfoundations poured.>Pad foundations at col. 2, 3, and 4 from C to F line were poured.2.15.02 >Work is completed on removal <strong>of</strong> asbestos.>Watson Construction installed precast storm structures and RCP at S-1 andS-2.2.18.02 >Foundation rebar inspected on line 4 col. line G to J.>Foundation rebar inspected on line J col. line 4 to 3.>Completion <strong>of</strong> bentonite waterpro<strong>of</strong>ing on elevator walls.
2.19.02 >Building Permit was issued.>The north-south retaining wall from G to J and the east-west retaining wallalong the J line was poured.[Picture taken 2.19.02]2.20.02 >Group 5 pre-bid conferences held at CRCC jobsite trailor for ro<strong>of</strong>ing.2.21.02 >Steam shutdown <strong>of</strong> Rawlings Hall>Foundation rebar was inspected at following locations:-Line 4 between Y to M-Line K.5 between 3.4 to 3-Column K-3.4-Between 4 to 3.4 between L to M2.25.02 >Inspection <strong>of</strong> 8' vault wall on column lines 2 to 3 and K to K.52.26.02 >Foundation rebar was inspected from col. lines 1 to 2 on line K, and K to Y>Retaining wall <strong>of</strong> the gray water holding tank and south stair foundation waspoured.>Site wall foundation was poured along the south property line.>Bids received for Bid Package 19, Ro<strong>of</strong>ing.2.27.02 >Pre-bid Conference held at UF Hotel and Conference Center for Group 5 whichincludes Bid Package nos. 20,21,22,Millwork, Ceramic Tile, and Painting.2.28.02 >Rebar was placed for serpentine masonry site wall along the south property line.[Picture taken 2.26.02][Picture taken 2.28.02]3.01.02 >Rebar inspection at the site <strong>of</strong> the retaining wall foundation.>Rebar inspection also at 0' to 8' wall on col. line 6 between lines Y to K andon col. line k between column lines 1 to 2.3.06 02 >Foundation rebar was inspected at col. lines G-1, G-2, G-3.3.07.02 >Verified proper placement <strong>of</strong> reinforcing in prop. col. foundations: B-1, C-1,D-1, D.5-1.
3.08.02 >Verified placement <strong>of</strong> reinforcing in Cast-in-Place Wall on col. line A between [Picture taken 3.08.02]col. lines J and M.>Verified placement <strong>of</strong> reinforcing in retaining wall.>Completion <strong>of</strong> primary electric conduit and chiller line work at Inner Roadcrossing.>Completion <strong>of</strong> serpentine masonry site wall along the south property line.3.11.02 >The driving <strong>of</strong> the elevator shaft began. [Picture taken 3.11.02]>UF issued change order no. 1.3.12.02 >The driving <strong>of</strong> the elevator shaft finished.>Verified placement <strong>of</strong> reinforcing in retaining wall on col. line K between col.lines 3 and 3.5 and plinth at co. M-4.3.13.02 >Verified placement <strong>of</strong> reinforcing in prop. col. foundations: E-1, F-1, H-1, I-1,H-3, I-2, I-3 and J-2.3.14.02 >Verified placement <strong>of</strong> reinforcing in prop. Cast-in-Place wall between col. linesK,5 and M and between col. lines 3.5 and 4. Secondary wall on col. line 3.5between col. lines K and K.5.>Verified placement <strong>of</strong> reinforcing in proper stair foundation at south.>Bids received for Group 5.3.15.02 >Pouring <strong>of</strong> the Mechanical Room walls finished3.18.02 >Structural steel was delivered and stored on construction site.[Picture taken 3.18.02]3.19.02 >9 steel columns (east) went up including the beams and joists for the 3 floors.>Formwork for the pouring <strong>of</strong> the concrete walls was picked and hauled <strong>of</strong>f.3.20.02 >5 more columns (west) went up including the beams and joists for the 3 floors.>Steam and chilled water finished. [Picture taken 3.22.02]3.21.02 >3 steel columns went up including the beams and joists for the 3 floors.>More steel was delivered and stored.3.22.02 >Welding and tightening <strong>of</strong> the connections was done.>Steel was delivered at approx. 7:00 a.m.
3.25.02 >7 steel columns were put up.3.26..02 >9 steel columns were put up at approx. 9:00 a.m.[Picture taken 3.26.02]3.27.02 >The remaining beams and joists were put into place.>More steel was delivered and stored.3.28.02 >Eleven columns were placed, which includes 3 columns that were placedin the Mech. area. [Picture taken 3.28.02]>The column for the conference room could not be placed due to an existingsteam pipe that was discovered.3.29.02 >The oak tree, on the west side <strong>of</strong> the site, was trimmed.4.01.02 >The rest <strong>of</strong> the beams and joists were put into place. Welding at the momentconnections continued.>Slab edge angles were installed completing 2nd floor areas.4.04.02 >A solution was found pertaining to the last column footing. A cantilever type systemhas been devised as to not put weight on the existing pipe. Two holes willhave to be dug that will be connected by a concrete beam.>The section where the column will rest was poured.4.08.02 >More rebar was placed for remaining column footing.>Grout was placed under the column plates.>Damppro<strong>of</strong>ing installed on the outside <strong>of</strong> the west wall <strong>of</strong> Mech Room.4.10.02 >The 2nd section <strong>of</strong> the cantilever system was poured.>Cox Concrete finished laying down the rebar for the construction yard walland poured the foundation.4.11.02 >Trinity Fabricators began setting the steel tube columns for the brick facade on thesouth side <strong>of</strong> the building.4.15.02 >Trinity Fabricators began installing the metal decking for the 2nd floor.>Allen Spear began installing the masonry wall for the construction yard.[Picture taken 4.04.02][Picture taken 4.10.02][Picture taken 4.15.02]4.16.02 >The last steel structural beam that was signed by the students was set into place.>Miller Electric began underground work and on the slab-on-grade.>All <strong>Florida</strong> Electric continuing installing the primary feed south <strong>of</strong> the music building.
4.19.02 >Cox Concrete began laying rebar on the 2nd floor to be poured next week.>Trinity Fabricators began installing the metal decking for the 3rd floor.4.24.02 >The 2nd floor was poured.>Cox Concrete began preparing the 3rd floor to poured next week.>WW Gay began installation <strong>of</strong> ductwork hangers and sleeves at the 2nd and 3rdfloor elevated slabs.>Encompass/Ray's plumbing began underground work at slab-on-grade.4.25.02 >Trinity Fabricators began installing perimeter tube steel framing on the 2nd floor.5.1.02 >The 3rd floor was poured.[Picture taken 4.24.02][Picture taken 5.01.02]5.6.02 >Preparation for the installation <strong>of</strong> the steam piping began at Museum Road.



