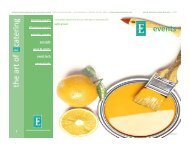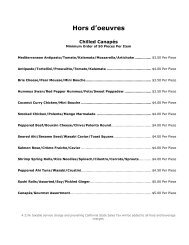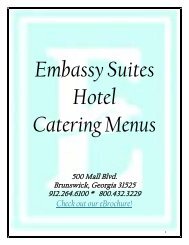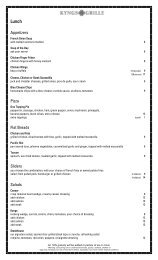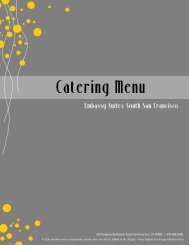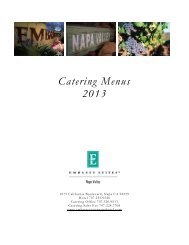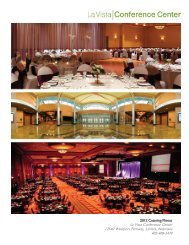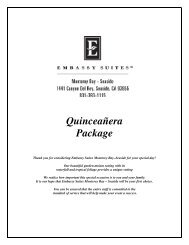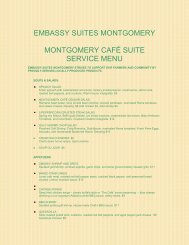Fact Sheet (PDF) - Hilton
Fact Sheet (PDF) - Hilton
Fact Sheet (PDF) - Hilton
- No tags were found...
You also want an ePaper? Increase the reach of your titles
YUMPU automatically turns print PDFs into web optimized ePapers that Google loves.
EMBASSY SUITES CHARLESTON AREA CONVENTION CENTERExecutiveBoardroomEdistoIdeationCooperWandoSkywayCLoadingRampLoading DockExhibit HallsBGrandStairway141312KitchenA2A111 10Second Floor Foyer5 4ROOM SQ FT ROOM SIZE HEIGHT THEATER CLASSROOM RECEPTION BANQUET 10 X 10 U SHAPE CONFERENCEBallroom A 7,200 120’ x 60’ 24’ 900 340 600 440 40 - -Ballroom B 7,200 120’ x 60’ 24’ 900 240 600 440 40 - -Ballroom C1 1,995 35’ x 57’ 24’ 240 95 150 120 10 47 46Ballroom C2 2,736 48’ x 57’ 24’ 285 105 200 160 13 50 40Ballroom C3 1,995 35’ x 57’ 24’ 240 95 150 120 10 42 46Ballroom C4 3,270 120’ x 31’ 24’ 300 190 250 180 16 - -Ballroom C (combined) 10,560 120’ x 88’ 24’ 1,300 468 800 600 50 - -Ballroom (all combined) 24,960 120’ x 208’ 24’ 3,300 1,200 2,200 1,650 125 - -Ballroom Foyer 7,056 32’ x 224’ 24’ - - 550 250 20 - -Room 1 1,050 30' x 35' 12’ 90 45 75 50 5 30 28Room 2 480 16' x 30' 12’ - - - - - - 20Room 3 1,290 43' x 30' 12’ 98 54 90 60 6 30 28Room 4 713 31' x 23' 12’ 75 39 50 50 3 18 22Room 5 713 31' x 23' 12’ 75 39 50 50 3 18 22Room 6 990 30' x 33' 12’ 75 48 65 50 5 23 22Room 7 924 28' x 33' 12’ 75 48 60 50 5 20 22Room 6 & 7 1,914 58' x 33' 12’ 175 96 135 100 10 46 46Room 8 960 30' x 32' 12’ 75 45 65 50 5 20 22Room 9 896 28' x 32' 12’ 75 45 60 50 5 20 22Room 8 & 9 1,856 58' x 32' 12’ 165 96 130 100 10 46 46Room 10 990 30' x 33' 12’ 80 48 70 50 5 23 22Room 11 924 28' x 33' 12’ 80 48 65 50 5 20 22Room 10 & 11 1,914 58' x 33' 12’ 175 96 135 100 10 46 46Room 12 992 31' x 32' 12’ 80 48 70 50 5 23 22Room 13 864 27' x 32' 12’ 75 48 60 50 5 20 22Room 12 & 13 1,856 58' x 32' 12’ 165 96 130 100 10 46 46Room 14 924 28' x 33' 12’ 75 42 65 40 5 23 222nd Floor Foyer 5,800 300' x 18' - - - 400 - - - -Ideation 936 36’ x 26’ 12’ 75 42 80 40 - 24 22Edisto 224 14’ x 16’ 12’ - - - - - - 8Cooper 972 36’ x 27’ 12’ 75 45 80 40 - 24 22Wando 936 36’ x 26’ 12’ 75 42 80 40 - 24 22Executive BR 342 18’ x 19’ 12’ - - - - - - 10Exhibit Hall A1 15,340 130' x 118' 30’ 2,191 959 1,534 1,278 81 - -Exhibit Hall A2 11,700 130' x 90' 30’ 1,671 731 1,170 975 60 - -Exhibit Hall A (combined) 27,040 130’ x 208' 30’ 3,863 1,690 2,704 2,253 141 - -Exhibit Hall B 24,960 120’ x 208' 30’ 3,566 1,560 2,496 2,080 139 - -Exhibit Hall C 24,960 120’ x 208' 30’ 3,566 1,560 2,496 2,080 145 - -Exhibit Hall (all combined) 76,960 370' x 208' 30’ 10,994 4,810 7,696 6,413 425 - -9C33BallroomsB28AC4C217C16PAC LobbyBallroom FoyerPerforming Arts CenterClubSouthClubNorthMontagueTerraceColiseum



