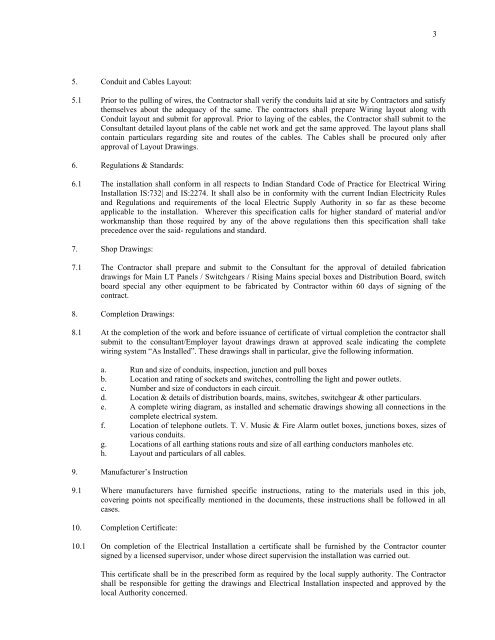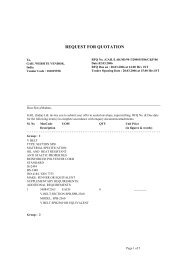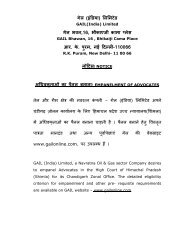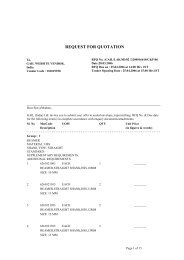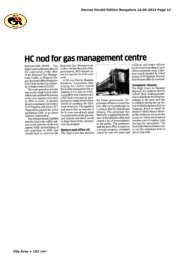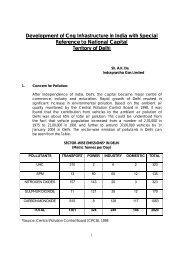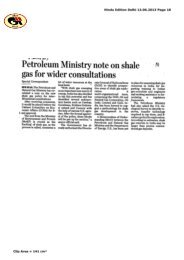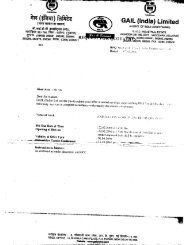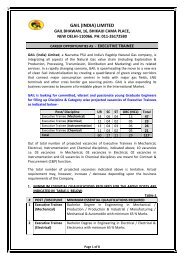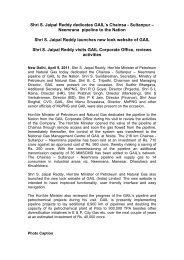GAIL (India) Limited
GAIL (India) Limited
GAIL (India) Limited
- No tags were found...
Create successful ePaper yourself
Turn your PDF publications into a flip-book with our unique Google optimized e-Paper software.
35. Conduit and Cables Layout:5.1 Prior to the pulling of wires, the Contractor shall verify the conduits laid at site by Contractors and satisfythemselves about the adequacy of the same. The contractors shall prepare Wiring layout along withConduit layout and submit for approval. Prior to laying of the cables, the Contractor shall submit to theConsultant detailed layout plans of the cable net work and get the same approved. The layout plans shallcontain particulars regarding site and routes of the cables. The Cables shall be procured only afterapproval of Layout Drawings.6. Regulations & Standards:6.1 The installation shall conform in all respects to <strong>India</strong>n Standard Code of Practice for Electrical WiringInstallation IS:732| and IS:2274. It shall also be in conformity with the current <strong>India</strong>n Electricity Rulesand Regulations and requirements of the local Electric Supply Authority in so far as these becomeapplicable to the installation. Wherever this specification calls for higher standard of material and/orworkmanship than those required by any of the above regulations then this specification shall takeprecedence over the said- regulations and standard.7. Shop Drawings:7.1 The Contractor shall prepare and submit to the Consultant for the approval of detailed fabricationdrawings for Main LT Panels / Switchgears / Rising Mains special boxes and Distribution Board, switchboard special any other equipment to be fabricated by Contractor within 60 days of signing of thecontract.8. Completion Drawings:8.1 At the completion of the work and before issuance of certificate of virtual completion the contractor shallsubmit to the consultant/Employer layout drawings drawn at approved scale indicating the completewiring system “As Installed”. These drawings shall in particular, give the following information.a. Run and size of conduits, inspection, junction and pull boxesb. Location and rating of sockets and switches, controlling the light and power outlets.c. Number and size of conductors in each circuit.d. Location & details of distribution boards, mains, switches, switchgear & other particulars.e. A complete wiring diagram, as installed and schematic drawings showing all connections in thecomplete electrical system.f. Location of telephone outlets. T. V. Music & Fire Alarm outlet boxes, junctions boxes, sizes ofvarious conduits.g. Locations of all earthing stations routs and size of all earthing conductors manholes etc.h. Layout and particulars of all cables.9. Manufacturer’s Instruction9.1 Where manufacturers have furnished specific instructions, rating to the materials used in this job,covering points not specifically mentioned in the documents, these instructions shall be followed in allcases.10. Completion Certificate:10.1 On completion of the Electrical Installation a certificate shall be furnished by the Contractor countersigned by a licensed supervisor, under whose direct supervision the installation was carried out.This certificate shall be in the prescribed form as required by the local supply authority. The Contractorshall be responsible for getting the drawings and Electrical Installation inspected and approved by thelocal Authority concerned.


