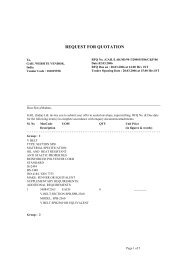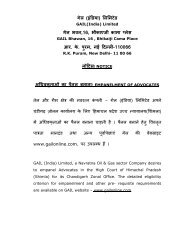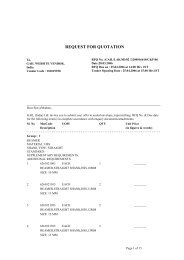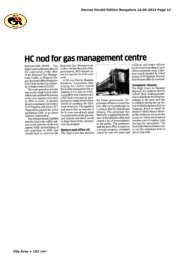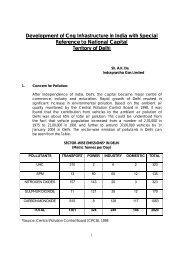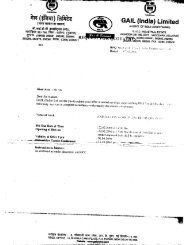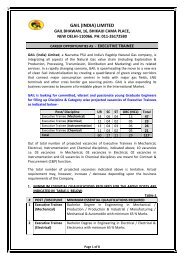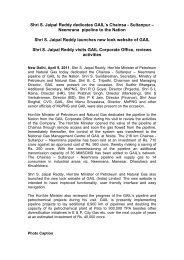GAIL (India) Limited
GAIL (India) Limited
GAIL (India) Limited
- No tags were found...
You also want an ePaper? Increase the reach of your titles
YUMPU automatically turns print PDFs into web optimized ePapers that Google loves.
844.5.1 LEADING IN C.I. PIPESThe leading of the pipes shall be made by means of ropes covered with clay. The lead shall be melted soas to be thoroughly fluid and each joint shall be filled in one pouring. After the lead has been run into thejoint, the lead shall be thoroughly caulked. The rope in leading ring shall be removed and any lead outsidethe socket shall be removed with a flat chisel and then the joint caulked around 3 times with caulking tooland hammer.4.5.2 DROP CONNECTIONShall be provided between branch sewer and main sewer on or in the main sewer itself in steep groundwhen the difference in invert level of the two exceeds 45 cms.4.6 S.W. GULLY TRAP4.6.2 Fixing:Gully traps shall conform to IS 65-1965. These shall be sound, free from visible defects such as finecracks or hair cracks. The glaze of the traps shall be free from graze. They shall give a sharp clear notewhen struck with light hammer. There shall be no broken blisters.The size of the gully trap shall be specified along with dimension and shall be installed in a chamber asdescribed hereafterEach gully trap shall have a C.I. grating of square size corresponding to the dimensions of inlet of gullytrap. It will also have a watertight C.I. cover weighing not less than 2.72 kg. The grating cover & frameshall be sound & good casting and shall have truly square machined seating faces.The excavation for gully traps shall be done true to dimensions and levels as indicated on plans or asdirected by the Engineer - in-chargeThe gully trap shall be fixed on cement concrete foundation 600 x 600 cm square and not less than 10cm.thick The mix for the concrete will be 1:5:10 (1 cement: 5 fine sand: 10 graded stone aggregate 40mmnominal size) The jointing of gully outlet to the branch drain shall be done similar to jointing of S W pipeas directed in 2134.6.3 Brick Masonry Chamber:After fixing and testing gully and branch drain, a brick masonry chamber 300 x 200 (in side) (with class50 brick in cement mortar 1:5 (1 cement: 5 fine sand) shall be built with a 115mm thick brick work roundthe gully trap from the top of the bed concrete upto ground level. The space between the chamber wallsand the trap shall be filled in with cement concrete 1:5:10 (1 cement: 5 course sand: 10 graded stoneaggregate). The upper portion of the chamber i.e. above the top level of the trap shall be plastered insidewith cement mortar 1:3 (1 cement: 3 coarse sand) finished with a floating coat of neat cement, the cornersand bottom to the chamber shall be rounded off as to slope towards the grating and form a hopper.C.I. cover with frame 300 x 200 mm (inside) shall then be fixed on the top of the brick masonry withcement concrete 1:2:4 (1 cement 2 coarse: 4 graded stone aggregate 20mm normal size) and renderedsmooth The finished top of cover shall be left about 4 cm. above the adjoining ground level so as excludethe surface water from entering the gully trap.EXTERNAL WATER SUPPLY:5. SCOPE OF WORKThe work shall consist of furnishing all materials Labour equipment and appliances necessary andrequired to completely install the water supply system as required by the Drawings.Without restricting to the generality of the foregoing the water supply system shall include the following:



