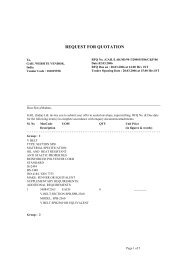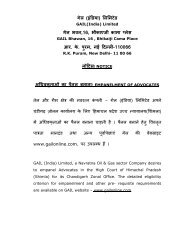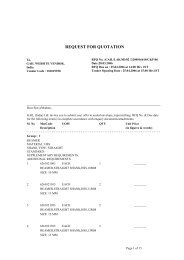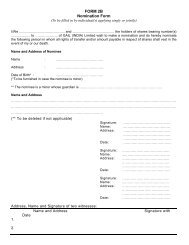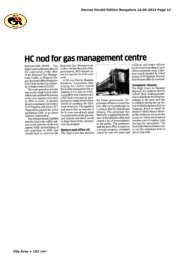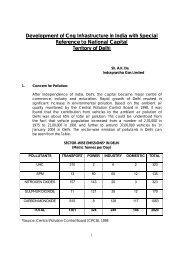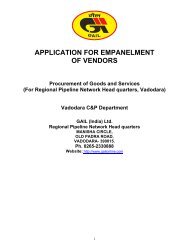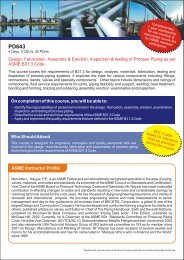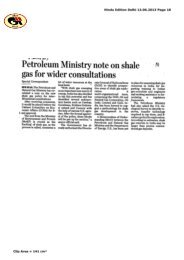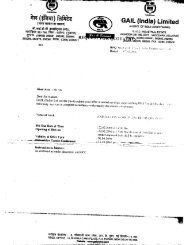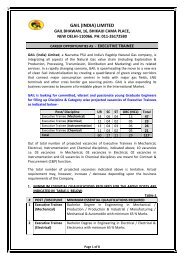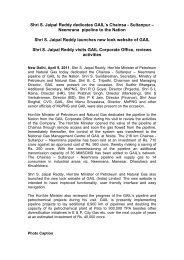GAIL (India) Limited
GAIL (India) Limited
GAIL (India) Limited
- No tags were found...
You also want an ePaper? Increase the reach of your titles
YUMPU automatically turns print PDFs into web optimized ePapers that Google loves.
722.6 For all pipes, work shall be inclusive of all fittings and specials such as coupling, bends, unions, cleaningeyes, tees, plugs, reducer etc., and making joints and connection to valves, tanks, pumps and existing pipelines etc as required.2.7 Cutting chase for concealing pipes in walls and floors and making good with cement plaster 1:3.2.8 Work quoted shall include for hoisting to and work at all levels and list of materials shall not form anycriterion for any extra claims.2.9 All work shall conform to the description given for each item in addition to the Bylaws ofMunicipality/Public Health Authority within whose jurisdiction the items are to be executed. Contractorshall obtain approval to drainage and water supply work and work shall be considered as completed onlywhen the contractor produces. “No objection and completion certificate” from the Municipal/publicHealth Authority. Nothing shall be paid to the contractor on account of this.3. SAMPLES3.1 Before commencement of the work the contractor shall furnish the samples of material of workmanship atthe first opportunity that may be called for by the Consultant/Engineer-in-charge for their approval andany further samples in case of rejection until such samples are approved. Nothing extra shall be paid to thecontractor for the same. Work shall be executed in accordance with the approved samples.4. MATERIAL4.1 All the materials to be used in the work shall be of approved make/brand as given in the statement or asdirected by the Consultant/Engineer-in-charge.5. DRAWINGS5.1 All water supply, sanitary and drainage drawings are to be used as guide lines and to be followed as closeas possible.5.2 The contractor shall submit to the Consultant/Engineer-in-charge the shop drawings to suit the watersupply sanitary and drainage layouts.5.3 No dimensions to be measured on drawings and only written dimensions are to be followed.5.4 Contractor shall refer for further details, dimensions to the Constructional and structural detaileddrawings.5.5 Discrepancies, variations changes in drawings should be brought to the notice of the Consultant /Engineer-in-charge and written approval should be obtained by the contractor before starting the work.6. AS BUILT DRAWINGS6.1 Contractor shall submit as built drawings on completion of work, one complete set of originalreproducible tracings and three prints to the Consultant/Engineer-in-charge for-6.1.1 A run of all open/concealed piping, with diameters from terrace to tapping points with variouscontrols for water supply, clean outs access panels, soils waste, vent, rain water piping at all levels.6.1.2 Drainage water supply layout, location of inspection chambers, diameter of drainage pipes, fromWC to chamber, from Gully trap to chamber, and between two chambers with ground levels of drainagepipes in chambersWATER SUPPLY (GI PIPE CLASS `B’):Scope of internal water supply will include the following.



