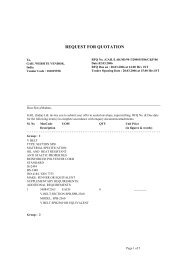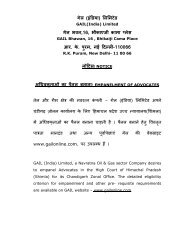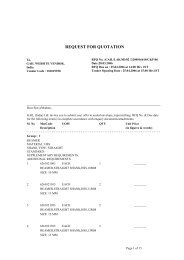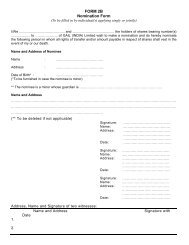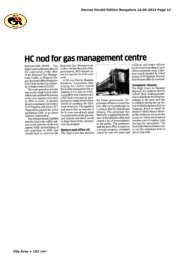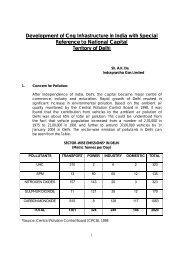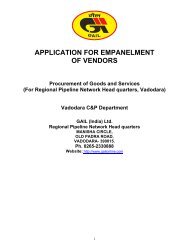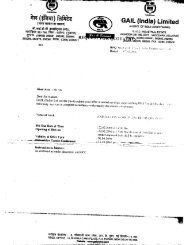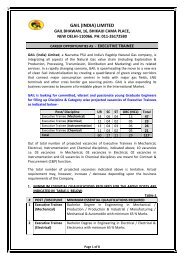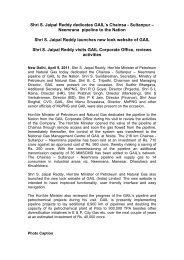GAIL (India) Limited
GAIL (India) Limited
GAIL (India) Limited
- No tags were found...
Create successful ePaper yourself
Turn your PDF publications into a flip-book with our unique Google optimized e-Paper software.
6SPECIFICATIONS1. SPECIFICATIONS FOR EXCAVATION AND EARTHWORK1.1 SCOPEThe scope of work broadly includes but is not necessarily limited to the following i. e. clearing of the site,excavation of foundation trenches, back-filling, disposal of surplus earth as required including dewatering,shoring and strutting. Contractor shall provide all tools, labour, equipment and incidentals necessary,required for completion of all aspects of work covered in these specifications.1.2 TYPES OF SOILContractor shall thoroughly acquaint himself with the types of soil in excavation by an inspection ofnature of the ground at site & scrutiny of the investigation details available with the Consultant.1.3 CLEARING THE SITEThe site on which the structure is to be built shown on the drawing and the area required for setting outand other operations like road, drains, sheds, etc. should be cleared and all obstructions, loose stones,materials, and rubbish of all kinds, stump, brush wood and trees removed as directed, roots being entirelygrubbed up. All useful materials obtained will be the property of the Engineer-in-charges and will behanded over to the Consultant. Rejected materials will be removed by the contractor to his own dump.1.4 GROUND LEVELS AND SITE LEVEL PLANBefore starting the excavations, the requisite block levels of the entire plot shall be taken by the contractorin consultation with the Consultant and a proper record of these levels to be kept, which shall be jointlysigned by the Contractor and the Consultant. A block level plan showing-all the ground levels of the plotshall be prepared and shall jointly be signed by the Contractor and the Consultant/Engineer-in-charge.1.5 SETTING OUTAfter clearing the site, and preparing the site level plan, the Contractor will set out the center lines of thebuilding or other involved works and get the same approved from the Consultant.It shall be the responsibility of the Contractor to install substantial reference marks, bench marks etc. andmaintain them as long as required by the Consultant. The Contractor will assume full responsibility forproper setting out, alignment, elevation and dimension of each and all parts of the work1.6 EXCAVATION AND PREPARATION OF FOUNDATIONS FOR CONCRETING1.6.1 GeneralFoundation trenches shall be dug wet or dry to the dimensions as shown on the drawings or as directed bythe Consultant. The excavated materials shall be stacked at a sufficient distance away from the edge of theexcavated pit so as not to endanger the stability of the sides. The soil heap shall not exceed more than 2 mfrom the ground.The contractor shall, at his expense and without any extra charge, make provision for all shoring andstrutting, extra excavation in slope, extra excavation in working space, dredging or bailing out water, andthe excavation shall be kept free from water when the foundation work is in progress.If excavation is carried out to greater width, length or depth than specified, extra depth shall be made upby filling in lean concrete and extra length or width by filling in with earth rammed hard or by masonry asdirected by the Consultant’s Cost of such extra excavation and the filling required therein as specifiedabove shall be borne in full by the contractor.



