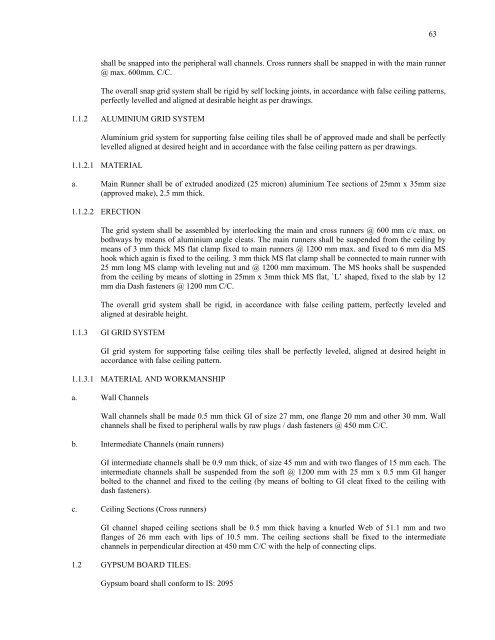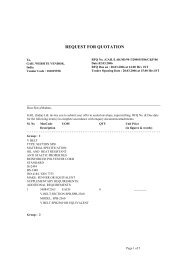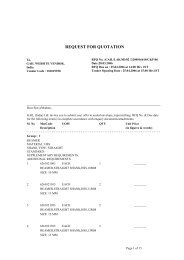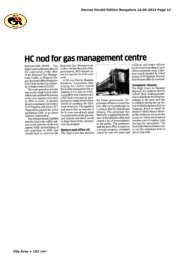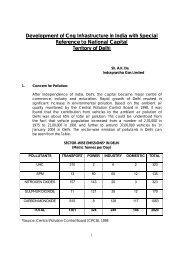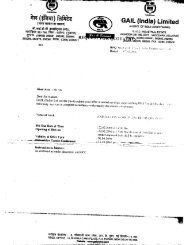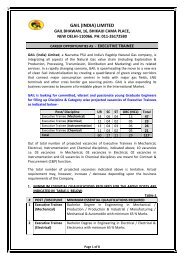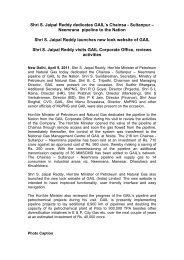GAIL (India) Limited
GAIL (India) Limited
GAIL (India) Limited
- No tags were found...
Create successful ePaper yourself
Turn your PDF publications into a flip-book with our unique Google optimized e-Paper software.
63shall be snapped into the peripheral wall channels. Cross runners shall be snapped in with the main runner@ max. 600mm. C/C.The overall snap grid system shall be rigid by self locking joints, in accordance with false ceiling patterns,perfectly levelled and aligned at desirable height as per drawings.1.1.2 ALUMINIUM GRID SYSTEMAluminium grid system for supporting false ceiling tiles shall be of approved made and shall be perfectlylevelled aligned at desired height and in accordance with the false ceiling pattern as per drawings.1.1.2.1 MATERIALa. Main Runner shall be of extruded anodized (25 micron) aluminium Tee sections of 25mm x 35mm size(approved make), 2.5 mm thick.1.1.2.2 ERECTIONThe grid system shall be assembled by interlocking the main and cross runners @ 600 mm c/c max. onbothways by means of aluminium angle cleats. The main runners shall be suspended from the ceiling bymeans of 3 mm thick MS flat clamp fixed to main runners @ 1200 mm max. and fixed to 6 mm dia MShook which again is fixed to the ceiling. 3 mm thick MS flat clamp shall be connected to main runner with25 mm long MS clamp with leveling nut and @ 1200 mm maximum. The MS hooks shall be suspendedfrom the ceiling by means of slotting in 25mm x 3mm thick MS flat, `L’ shaped, fixed to the slab by 12mm dia Dash fasteners @ 1200 mm C/C.The overall grid system shall be rigid, in accordance with false ceiling pattern, perfectly leveled andaligned at desirable height.1.1.3 GI GRID SYSTEMGI grid system for supporting false ceiling tiles shall be perfectly leveled, aligned at desired height inaccordance with false ceiling pattern.1.1.3.1 MATERIAL AND WORKMANSHIPa. Wall ChannelsWall channels shall be made 0.5 mm thick GI of size 27 mm, one flange 20 mm and other 30 mm. Wallchannels shall be fixed to peripheral walls by raw plugs / dash fasteners @ 450 mm C/C.b. Intermediate Channels (main runners)GI intermediate channels shall be 0.9 mm thick, of size 45 mm and with two flanges of 15 mm each. Theintermediate channels shall be suspended from the soft @ 1200 mm with 25 mm x 0.5 mm GI hangerbolted to the channel and fixed to the ceiling (by means of bolting to GI cleat fixed to the ceiling withdash fasteners).c. Ceiling Sections (Cross runners)GI channel shaped ceiling sections shall be 0.5 mm thick having a knurled Web of 51.1 mm and twoflanges of 26 mm each with lips of 10.5 mm. The ceiling sections shall be fixed to the intermediatechannels in perpendicular direction at 450 mm C/C with the help of connecting clips.1.2 GYPSUM BOARD TILES:Gypsum board shall conform to IS: 2095


