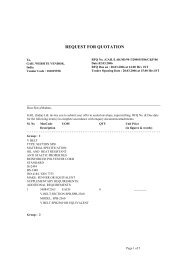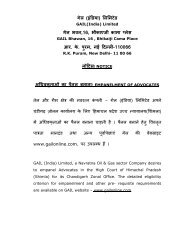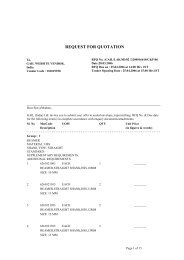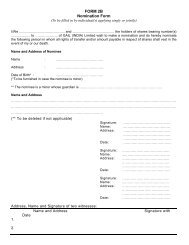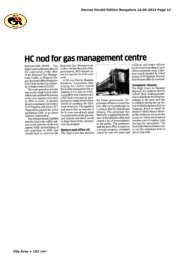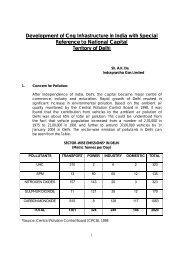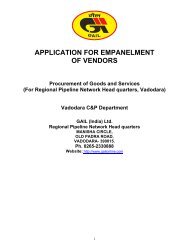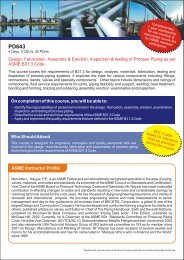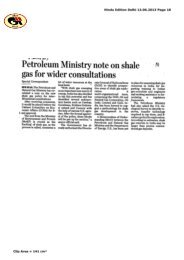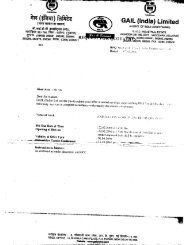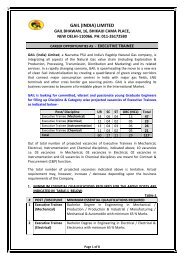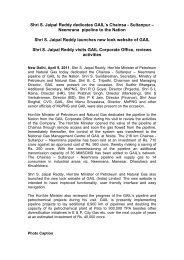GAIL (India) Limited
GAIL (India) Limited
GAIL (India) Limited
- No tags were found...
You also want an ePaper? Increase the reach of your titles
YUMPU automatically turns print PDFs into web optimized ePapers that Google loves.
5512.8.4 WATER PROOFING COMPOUNDFOSROC, ROFFE Chemicals or approved equivalent as approved by Consultant / Engineer-in-chargewherever specified.12.9. CEILING PLASTER6mm thick Ceiling plaster shall be completed before commencement of wall plaster.Plastering shall be started from the top and worked down towards the floor. To ensure even thickness andtrue surface, plaster about 15 x 15 cm shall be first applied, horizontally and vertically, at not more than 2meters intervals over the entire surface to the plaster to serve as gauges. The surface of these gauged areasshall be truly in place of the finished plaster surface. The mortar shall be laid between the gauges with atrowel ensuring through filling of joints. The mortar shall be applied in a uniform surface slightly morethan the specified thickness and then brought to a true surface, by working a wooden straight edgereaching across the gauge, with small upward and side movements at a time. Finally the surface shall befinished off true with trowel or wooden float according as a smooth or a sandy granular texture isrequired. Excessive trawling or over working the float shall be avoided.All corners, arises angles and junctions shall be truly vertical or horizontal as the case may be and shall becarefully finished. Rounding or chamfering corners, arises, junctions etc. Where required shall be donewithout any extra payment. Such rounding shall be carried out with proper templates to the sizes required.No portion of the surface shall be left out initially to be patched up late on. Grooves shall be provided atthe junction of ceiling and wall plaster without any extra costIn suspending work at the end of the day, plaster shall be left, cut clean to line both horizontally andvertically. When recommencing the plastering, the edge of the old work shall be scraped, cleaned andwetted with cement slurry before plaster is applied to the adjacent areas, to enable the two to be properlyjoined together. Plastering work shall be closed at the end a of day on the body of the surface and notnearer than 15 cm to any corners or arises. It shall not be closed on the body of the features such aspilasters, bands and cornices. Horizontal joints in plaster work shall not also occur on parapet tops andcopings, as these invariably lead to leakages.12.9.1 GROOVESWherever directed all joints between concrete and brick masonry besides other locations as called forshall be expressed by a groove cut in plaster at no extra cost12.9.2 FINISHThe plaster shall be finished to a true and plumb surface and to the proper degree of smoothness asrequired The work shall be tested frequently as the work proceeds with a true straight edge not less than2.5 m long and with plumb bobs All horizontal lines and surfaces shall be tested with a level and all jambsand corners with a plumb bob as the work proceeds.12.9.3 CURINGCuring shall be started as soon as the plaster has hardened sufficiently not to be damaged when watered.The plaster shall be kept wet for a period of atleast 7 days. During this period, it shall be suitablyprotected from all damages12.9.4 PRECAUTIONAny cracks which appear in the surface and all portions, which sound hollow when tapped or are found tobe soft or otherwise defective shall be cut out in rectangular shape and redone as directed by theConsultant



