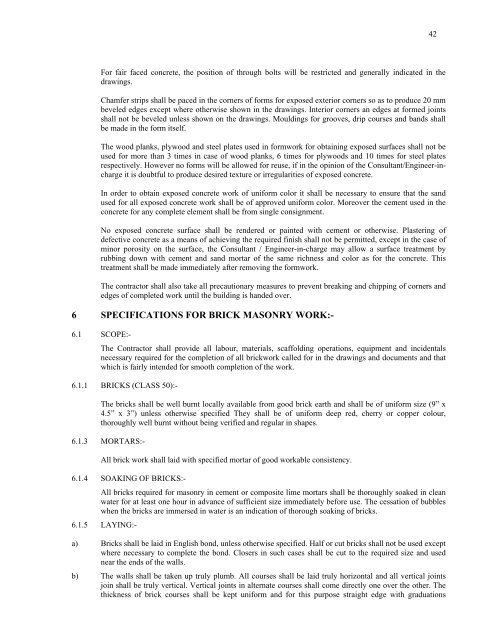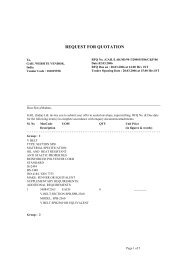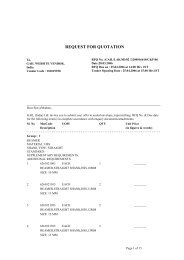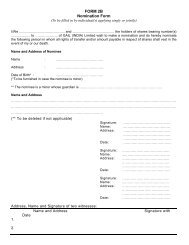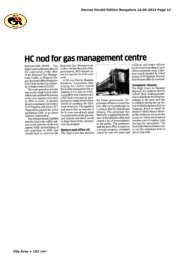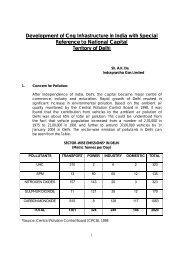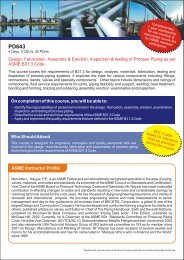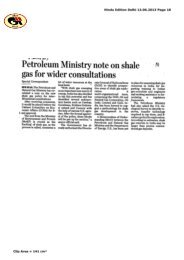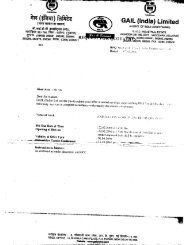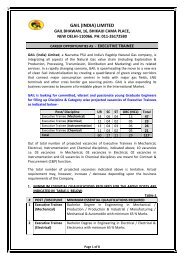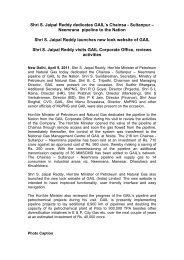GAIL (India) Limited
GAIL (India) Limited
GAIL (India) Limited
- No tags were found...
You also want an ePaper? Increase the reach of your titles
YUMPU automatically turns print PDFs into web optimized ePapers that Google loves.
42For fair faced concrete, the position of through bolts will be restricted and generally indicated in thedrawings.Chamfer strips shall be paced in the corners of forms for exposed exterior corners so as to produce 20 mmbeveled edges except where otherwise shown in the drawings. Interior corners an edges at formed jointsshall not be beveled unless shown on the drawings. Mouldings for grooves, drip courses and bands shallbe made in the form itself.The wood planks, plywood and steel plates used in formwork for obtaining exposed surfaces shall not beused for more than 3 times in case of wood planks, 6 times for plywoods and 10 times for steel platesrespectively. However no forms will be allowed for reuse, if in the opinion of the Consultant/Engineer-inchargeit is doubtful to produce desired texture or irregularities of exposed concrete.In order to obtain exposed concrete work of uniform color it shall be necessary to ensure that the sandused for all exposed concrete work shall be of approved uniform color. Moreover the cement used in theconcrete for any complete element shall be from single consignment.No exposed concrete surface shall be rendered or painted with cement or otherwise. Plastering ofdefective concrete as a means of achieving the required finish shall not be permitted, except in the case ofminor porosity on the surface, the Consultant / Engineer-in-charge may allow a surface treatment byrubbing down with cement and sand mortar of the same richness and color as for the concrete. Thistreatment shall be made immediately after removing the formwork.The contractor shall also take all precautionary measures to prevent breaking and chipping of corners andedges of completed work until the building is handed over.6 SPECIFICATIONS FOR BRICK MASONRY WORK:-6.1 SCOPE:-The Contractor shall provide all labour, materials, scaffolding operations, equipment and incidentalsnecessary required for the completion of all brickwork called for in the drawings and documents and thatwhich is fairly intended for smooth completion of the work.6.1.1 BRICKS (CLASS 50):-The bricks shall be well burnt locally available from good brick earth and shall be of uniform size (9” x4.5” x 3”) unless otherwise specified They shall be of uniform deep red, cherry or copper colour,thoroughly well burnt without being verified and regular in shapes.6.1.3 MORTARS:-All brick work shall laid with specified mortar of good workable consistency.6.1.4 SOAKING OF BRICKS:-All bricks required for masonry in cement or composite lime mortars shall be thoroughly soaked in cleanwater for at least one hour in advance of sufficient size immediately before use. The cessation of bubbleswhen the bricks are immersed in water is an indication of thorough soaking of bricks.6.1.5 LAYING:-a) Bricks shall be laid in English bond, unless otherwise specified. Half or cut bricks shall not be used exceptwhere necessary to complete the bond. Closers in such cases shall be cut to the required size and usednear the ends of the walls.b) The walls shall be taken up truly plumb. All courses shall be laid truly horizontal and all vertical jointsjoin shall be truly vertical. Vertical joints in alternate courses shall come directly one over the other. Thethickness of brick courses shall be kept uniform and for this purpose straight edge with graduations


