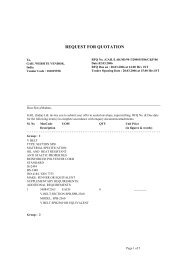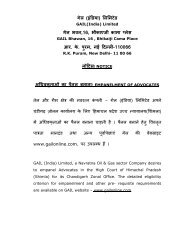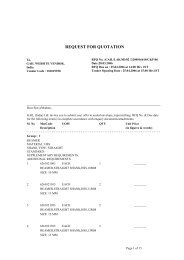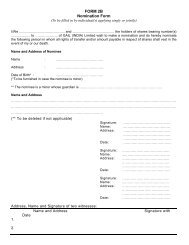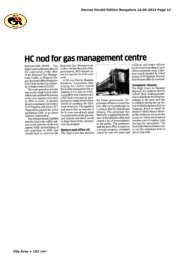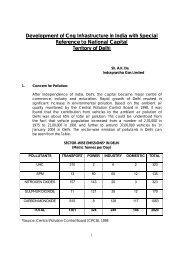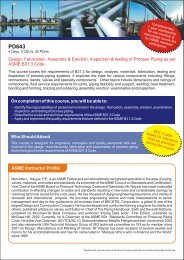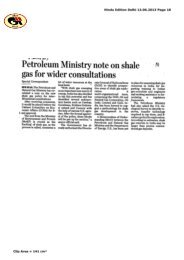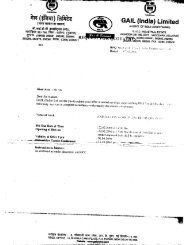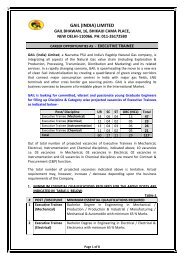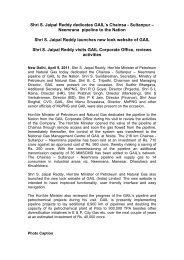GAIL (India) Limited
GAIL (India) Limited
GAIL (India) Limited
- No tags were found...
Create successful ePaper yourself
Turn your PDF publications into a flip-book with our unique Google optimized e-Paper software.
385.1.2 RELATED WORK SPECIFIED ELSEWHEREa) Cast-in-place Reinforced Concrete5.1.3 APPLICABLE CODES AND STANDARDSThe codes and standards generally applicable to the work of this section are listed hereinafterIS:IS:456 Code of practice for plain and reinforced concrete.4990 Ply wood for concrete shuttering work.5.2 SUBMITTALS5.2.1 TYPE OF FORM WORKPrior to start of delivery of material for formwork, the contractor shall prepare samples of different typesof formwork for about 10 sqm and obtain approval of the Consultant/Engineer-in-charge.5.2.2 DESIGN OF FORMSBefore fabricating of forms, the contractor shall submit design calculations for proposed form work toConsultant/Engineer-in-charge for his approval However, the approval of his responsibility for adequatelyconstructing and maintaining the forms so that they will functions properly.5.2.3 TIE BOLTSIn case the contractor proposes to use tie bolts running through the concrete, the location and size of suchtie bolts shall be submitted to the Consultant/Engineer-in-charge for his Approval.5.3 MATERIALS5.3.1 Formwork shall be timber, plywood, steel or any other material capable of resisting damage to the contactfaces under normal conditions of erecting forms, fixing steel and placing concrete. The selection ofmaterials suitable for formwork shall be made by the Contractor based on the maximum qualityconsistent with the specified finished and safety.5.3.2 TIMBERTimber used for formwork shall be easily workable with nails without splitting. It shall be stable and intoliable to warp when exposed to sun and rain or wetted during concreting.5.3.3 PLYWOOD5.3.4 STEELPlywood used for formwork shall be 12 mm thick shuttering quality plywood complying with IS: 4990and of make approved by the ConsultantSteel form work shall be made of minimum 2 mm thick or more as required black sheets stiffened withangle iron frame made out of M S angles 40 mm X 6mm.5.4 DESIGN CRITERIAFormwork shall be designed for the loads and lateral pressures due to dead weight of concrete,superimposed live loads of workmen, materials and plants and for other loads as indicated on thedrawings.Forms shall be designed to have sufficient strength to carry on the hydrostatic head of concrete as a liquidwithout deflection tolerances exceeding the acceptable limits.



